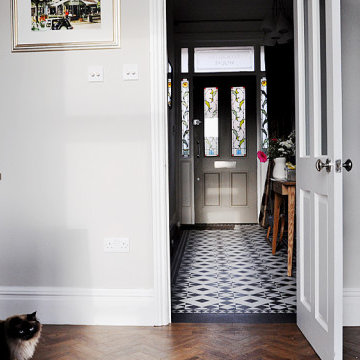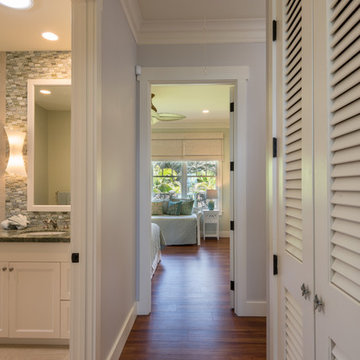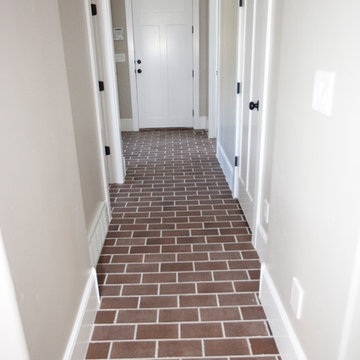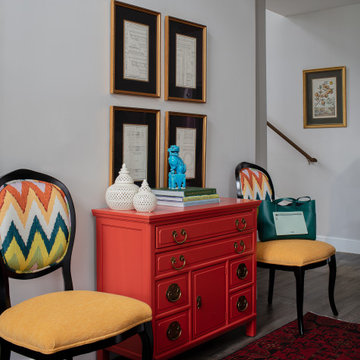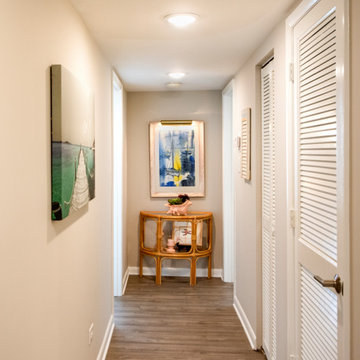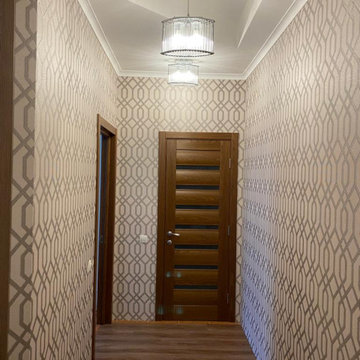廊下 (レンガの床、クッションフロア、グレーの壁、オレンジの壁) の写真
絞り込み:
資材コスト
並び替え:今日の人気順
写真 1〜20 枚目(全 277 枚)
1/5

Dark, striking, modern. This dark floor with white wire-brush is sure to make an impact. The Modin Rigid luxury vinyl plank flooring collection is the new standard in resilient flooring. Modin Rigid offers true embossed-in-register texture, creating a surface that is convincing to the eye and to the touch; a low sheen level to ensure a natural look that wears well over time; four-sided enhanced bevels to more accurately emulate the look of real wood floors; wider and longer waterproof planks; an industry-leading wear layer; and a pre-attached underlayment.

Зона отдыха в коридоре предназначена для чтения книг и может использоваться как наблюдательный пост. Через металлическую перегородку можно наблюдать гостиную, столовую и почти все двери в квартире.

The mud room in this Bloomfield Hills residence was a part of a whole house renovation and addition, completed in 2016. Directly adjacent to the indoor gym, outdoor pool, and motor court, this room had to serve a variety of functions. The tile floor in the mud room is in a herringbone pattern with a tile border that extends the length of the hallway. Two sliding doors conceal a utility room that features cabinet storage of the children's backpacks, supplies, coats, and shoes. The room also has a stackable washer/dryer and sink to clean off items after using the gym, pool, or from outside. Arched French doors along the motor court wall allow natural light to fill the space and help the hallway feel more open.
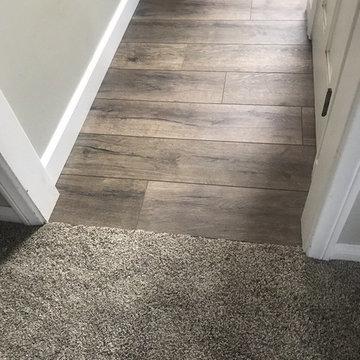
サンディエゴにある中くらいなコンテンポラリースタイルのおしゃれな廊下 (グレーの壁、クッションフロア、グレーの床) の写真
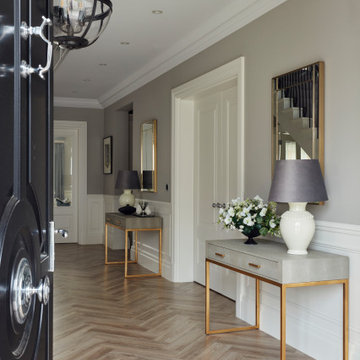
A classic and elegant hallway with herringbone flooring and wall panelling
サリーにある巨大なコンテンポラリースタイルのおしゃれな廊下 (グレーの壁、クッションフロア、パネル壁) の写真
サリーにある巨大なコンテンポラリースタイルのおしゃれな廊下 (グレーの壁、クッションフロア、パネル壁) の写真
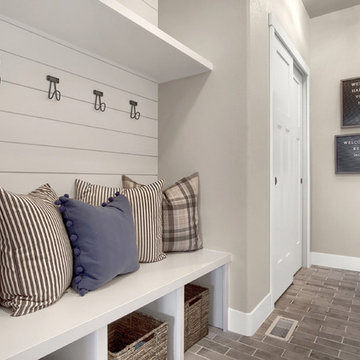
Mudroom just off the garage entry with built-in bench seat, coat hooks and storage. Shiplap and brick flooring are key features.
デンバーにある中くらいなカントリー風のおしゃれな廊下 (グレーの床、レンガの床、グレーの壁) の写真
デンバーにある中くらいなカントリー風のおしゃれな廊下 (グレーの床、レンガの床、グレーの壁) の写真
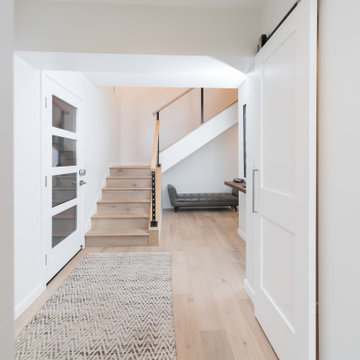
Del Mar Project. Full House Remodeling. Contemporary Kitchen, Living Room, Bathrooms, Hall, and Stairways. Vynil Floor Panels. Custom made concrete bathroom sink. Flat Panels Vanity with double under-mount sinks and quartz countertop. Flat-panel Glossy White Kitchen Cabinets flat panel with white quartz countertop and stainless steel kitchen appliances. Custom Made Stairways.
Remodeled by Europe Construction
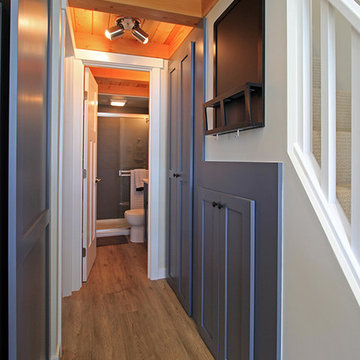
Small hallway to bedroom and bathroom, with two storage closets - one hiding a small washer and dryer.
シアトルにあるお手頃価格の小さなトラディショナルスタイルのおしゃれな廊下 (グレーの壁、クッションフロア) の写真
シアトルにあるお手頃価格の小さなトラディショナルスタイルのおしゃれな廊下 (グレーの壁、クッションフロア) の写真
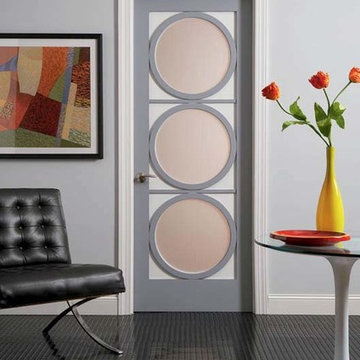
Visit Our Showroom
8000 Locust Mill St.
Ellicott City, MD 21043
Trustile Art Deco door with Tuxedo glass
The Vogue collection of designer doors builds on the popularity of TruStile's Art Deco doors. Doors can be as much of a design element as furnishings and decor.
model: AD3030
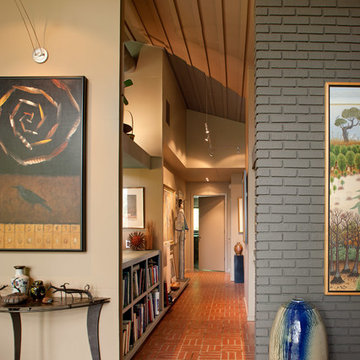
This mid-century mountain modern home was originally designed in the early 1950s. The house has ample windows that provide dramatic views of the adjacent lake and surrounding woods. The current owners wanted to only enhance the home subtly, not alter its original character. The majority of exterior and interior materials were preserved, while the plan was updated with an enhanced kitchen and master suite. Added daylight to the kitchen was provided by the installation of a new operable skylight. New large format porcelain tile and walnut cabinets in the master suite provided a counterpoint to the primarily painted interior with brick floors.
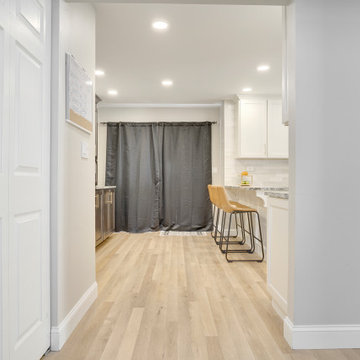
Inspired by sandy shorelines on the California coast, this beachy blonde vinyl floor brings just the right amount of variation to each room. With the Modin Collection, we have raised the bar on luxury vinyl plank. The result is a new standard in resilient flooring. Modin offers true embossed in register texture, a low sheen level, a rigid SPC core, an industry-leading wear layer, and so much more.
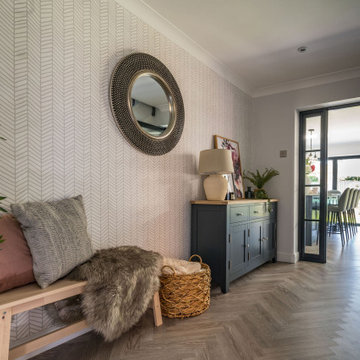
This nice large new hallway now leads through to an extended open-plan kitchen/living room which is bright and inviting. We also included a new utility room on the side of the house. As part of the new hallway, we added full understairs pullout storage, and flexible freestanding storage and renovated the existing stairs with new carpet and handrails. We also added this beautiful black frame oversized door with a side window to get some of the light from the back into the hallway itself.
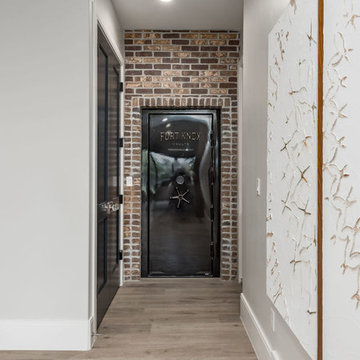
Brad Montgomery
ソルトレイクシティにある高級な中くらいなトランジショナルスタイルのおしゃれな廊下 (グレーの壁、クッションフロア、ベージュの床) の写真
ソルトレイクシティにある高級な中くらいなトランジショナルスタイルのおしゃれな廊下 (グレーの壁、クッションフロア、ベージュの床) の写真
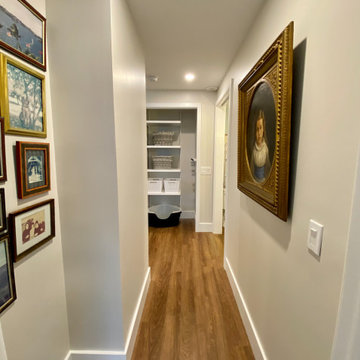
The hallway provides easy access to the kitchen, the laundry area and then directly into the Master Bath. The Master Bath is separated from the rest of the space with a pocket door, which provides for privacy without taking up space like a traditional door. The hallway on the guest side of the apartment flows through to the guest bath and bedroom.
廊下 (レンガの床、クッションフロア、グレーの壁、オレンジの壁) の写真
1
