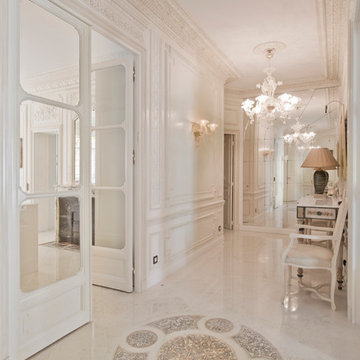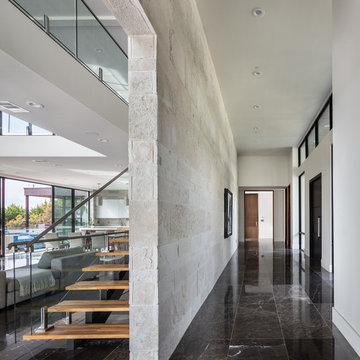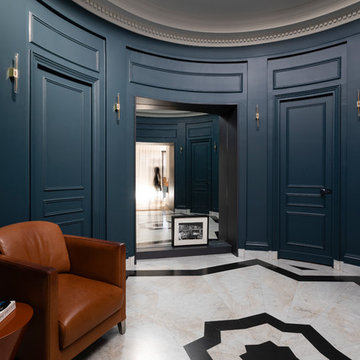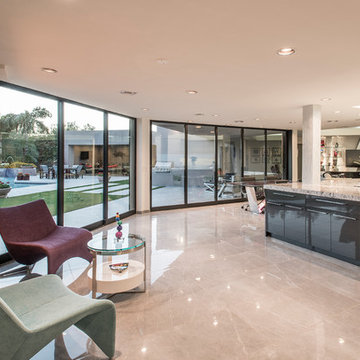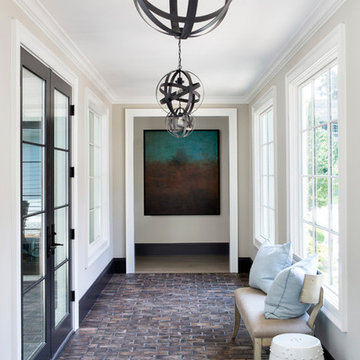広い廊下 (レンガの床、大理石の床、テラゾーの床) の写真
絞り込み:
資材コスト
並び替え:今日の人気順
写真 1〜20 枚目(全 738 枚)
1/5

A wall of iroko cladding in the hall mirrors the iroko cladding used for the exterior of the building. It also serves the purpose of concealing the entrance to a guest cloakroom.
A matte finish, bespoke designed terrazzo style poured
resin floor continues from this area into the living spaces. With a background of pale agate grey, flecked with soft brown, black and chalky white it compliments the chestnut tones in the exterior iroko overhangs.
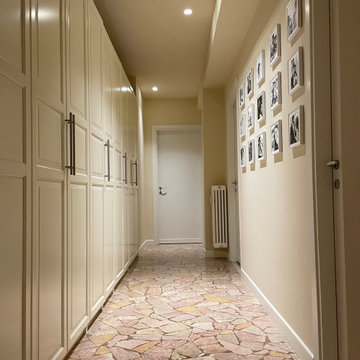
Per il corridoio si è scelto di togliere il cocco e valorizzare la bella palladiana
他の地域にある広いコンテンポラリースタイルのおしゃれな廊下 (ベージュの壁、テラゾーの床、ベージュの床) の写真
他の地域にある広いコンテンポラリースタイルのおしゃれな廊下 (ベージュの壁、テラゾーの床、ベージュの床) の写真
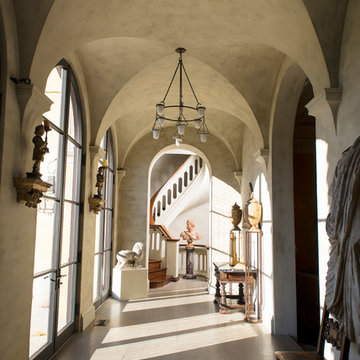
The main entry hall is a magnificent space with a groin-vaulted ceiling that opens onto the library, living room and stair hall. Tuscan Villa-inspired home in Nashville | Architect: Brian O’Keefe Architect, P.C. | Interior Designer: Mary Spalding | Photographer: Alan Clark
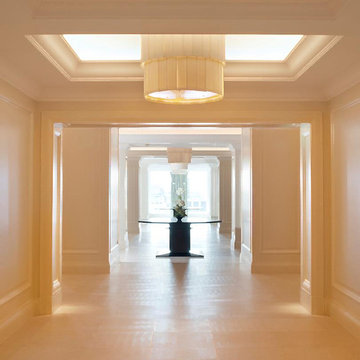
Spacious & luxurious hallways designed tastefully to meet expectations.
他の地域にある広いコンテンポラリースタイルのおしゃれな廊下 (ベージュの壁、大理石の床、ベージュの床) の写真
他の地域にある広いコンテンポラリースタイルのおしゃれな廊下 (ベージュの壁、大理石の床、ベージュの床) の写真

A mud room with a plethora of storage, locker style cabinets with electrical outlets for a convenient way to charge your technology without seeing all of the cords.
Lisa Konz Photography

The mud room in this Bloomfield Hills residence was a part of a whole house renovation and addition, completed in 2016. Directly adjacent to the indoor gym, outdoor pool, and motor court, this room had to serve a variety of functions. The tile floor in the mud room is in a herringbone pattern with a tile border that extends the length of the hallway. Two sliding doors conceal a utility room that features cabinet storage of the children's backpacks, supplies, coats, and shoes. The room also has a stackable washer/dryer and sink to clean off items after using the gym, pool, or from outside. Arched French doors along the motor court wall allow natural light to fill the space and help the hallway feel more open.
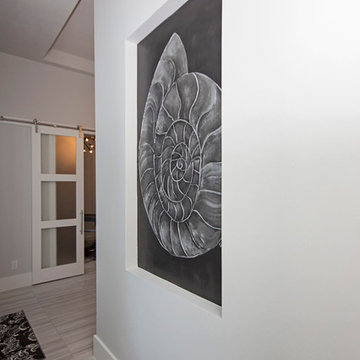
This gorgeous hand painted wall mural of a beach shell brings the Florida style to life in this home!
マイアミにあるラグジュアリーな広いモダンスタイルのおしゃれな廊下 (白い壁、大理石の床) の写真
マイアミにあるラグジュアリーな広いモダンスタイルのおしゃれな廊下 (白い壁、大理石の床) の写真
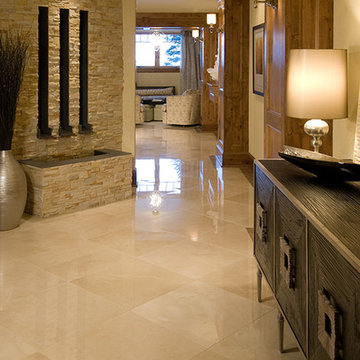
Finding space to incorporate an in-home, private spa is absolute luxury! This space features a dry sauna, wet sauna, fireplace, water feature, mini bar, lounge area, treadmill area and laundry room!
Photos by Sunshine Divis
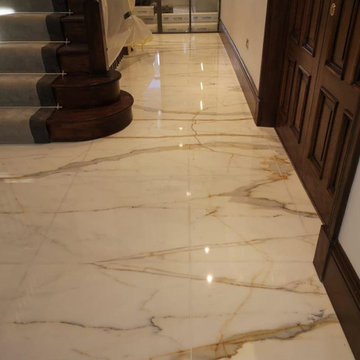
Calacatta Oro marble Entrance Hall.
Calacatta Oro is one of the most beautiful of the Italian marbles. This material has a white background with stunning golden grey veins.
For this particular project, we supplied the stone, templated, manufactured by cutting to size and installed the stone in a luxury residential property in Essex.
Finishing with a final clean and polish to this stunning bookmatched marble floor.
Our highly skilled team throughout helped to ensure the veins flowed throughout to create a precision seamless look.
Bookmatched marble is achieved by adjoining two slabs together, they are cut right next to each other and come from the same block to allow colour and vein matching. A perfect mirror image is achieved to give the impression of an open book, once installed.
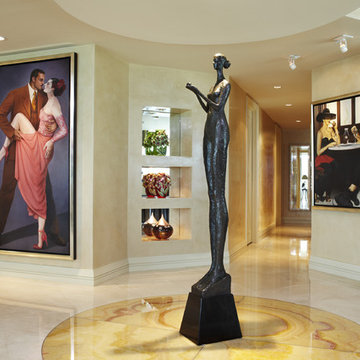
Photo by Brantley Photography
マイアミにある高級な広いコンテンポラリースタイルのおしゃれな廊下 (ベージュの壁、大理石の床、マルチカラーの床) の写真
マイアミにある高級な広いコンテンポラリースタイルのおしゃれな廊下 (ベージュの壁、大理石の床、マルチカラーの床) の写真

This river front farmhouse is located on the St. Johns River in St. Augustine Florida. The two-toned exterior color palette invites you inside to see the warm, vibrant colors that complement the rustic farmhouse design. This 4 bedroom, 3 1/2 bath home features a two story plan with a downstairs master suite. Rustic wood floors, porcelain brick tiles and board & batten trim work are just a few the details that are featured in this home. The kitchen features Thermador appliances, two cabinet finishes and Zodiac countertops. A true "farmhouse" lovers delight!
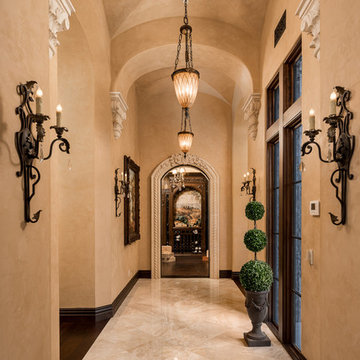
Marble floors, wall sconces, custom lighting fixtures, arched entryways, and custom millwork and molding throughout!
フェニックスにあるラグジュアリーな広いモダンスタイルのおしゃれな廊下 (グレーの壁、大理石の床、グレーの床) の写真
フェニックスにあるラグジュアリーな広いモダンスタイルのおしゃれな廊下 (グレーの壁、大理石の床、グレーの床) の写真
広い廊下 (レンガの床、大理石の床、テラゾーの床) の写真
1

