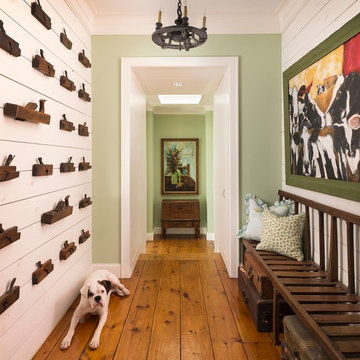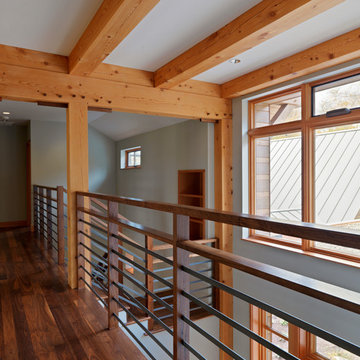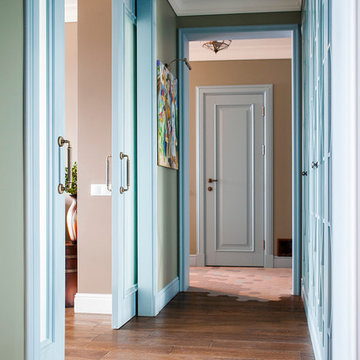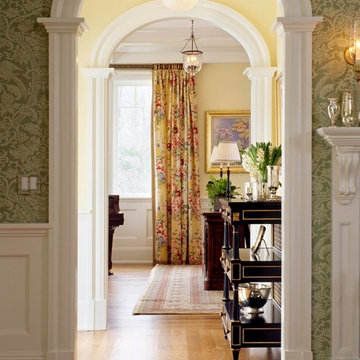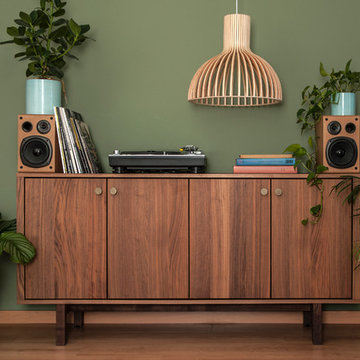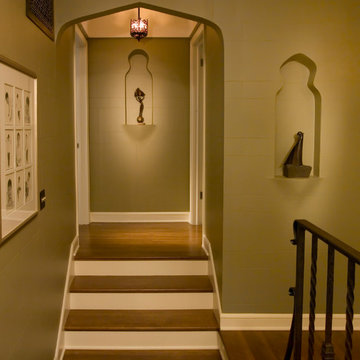廊下 (レンガの床、濃色無垢フローリング、無垢フローリング、緑の壁) の写真
絞り込み:
資材コスト
並び替え:今日の人気順
写真 1〜20 枚目(全 557 枚)
1/5

rolling barn doors conceal additional sleeping bunks.
© Ken Gutmaker Photography
オースティンにある高級な小さなラスティックスタイルのおしゃれな廊下 (濃色無垢フローリング、緑の壁) の写真
オースティンにある高級な小さなラスティックスタイルのおしゃれな廊下 (濃色無垢フローリング、緑の壁) の写真

Honouring the eclectic mix of The Old High Street, we used a soft colour palette on the walls and ceilings, with vibrant pops of turmeric, emerald greens, local artwork and bespoke joinery.
The renovation process lasted three months; involving opening up the kitchen to create an open plan living/dining space, along with replacing all the floors, doors and woodwork. Full electrical rewire, as well as boiler install and heating system.
A bespoke kitchen from local Cornish joiners, with metallic door furniture and a strong white worktop has made a wonderful cooking space with views over the water.
Both bedrooms boast woodwork in Lulworth and Oval Room Blue - complimenting the vivid mix of artwork and rich foliage.
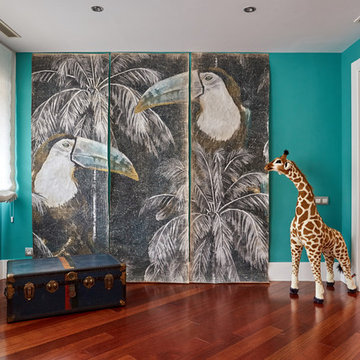
Fotos: Carla Capdevila Baquero
マドリードにあるお手頃価格の小さなエクレクティックスタイルのおしゃれな廊下 (緑の壁、濃色無垢フローリング) の写真
マドリードにあるお手頃価格の小さなエクレクティックスタイルのおしゃれな廊下 (緑の壁、濃色無垢フローリング) の写真
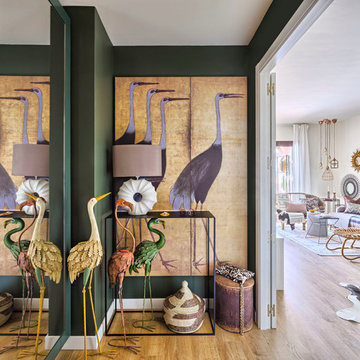
masfotogenica fotografía
マラガにあるお手頃価格の小さなエクレクティックスタイルのおしゃれな廊下 (緑の壁、無垢フローリング) の写真
マラガにあるお手頃価格の小さなエクレクティックスタイルのおしゃれな廊下 (緑の壁、無垢フローリング) の写真
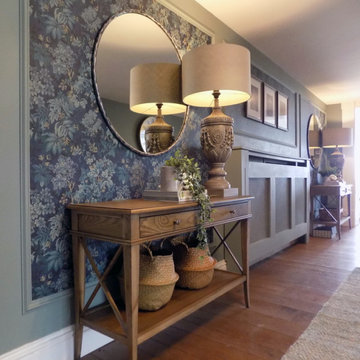
We transformed this internal hallway into an inviting space with gorgeous floral wallpaper set within panelling, lighting, custom framed artwork and beautifully styled with consoles tables, mirrors and lamps.

A hallway was notched out of the large master bedroom suite space, connecting all three rooms in the suite. Since there were no closets in the bedroom, spacious "his and hers" closets were added to the hallway. A crystal chandelier continues the elegance and echoes the crystal chandeliers in the bathroom and bedroom.

Rustic yet refined, this modern country retreat blends old and new in masterful ways, creating a fresh yet timeless experience. The structured, austere exterior gives way to an inviting interior. The palette of subdued greens, sunny yellows, and watery blues draws inspiration from nature. Whether in the upholstery or on the walls, trailing blooms lend a note of softness throughout. The dark teal kitchen receives an injection of light from a thoughtfully-appointed skylight; a dining room with vaulted ceilings and bead board walls add a rustic feel. The wall treatment continues through the main floor to the living room, highlighted by a large and inviting limestone fireplace that gives the relaxed room a note of grandeur. Turquoise subway tiles elevate the laundry room from utilitarian to charming. Flanked by large windows, the home is abound with natural vistas. Antlers, antique framed mirrors and plaid trim accentuates the high ceilings. Hand scraped wood flooring from Schotten & Hansen line the wide corridors and provide the ideal space for lounging.
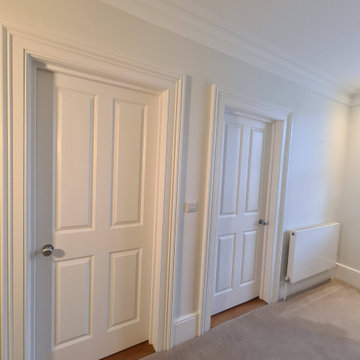
Wimbledon SW20 #project #green #hallway in full glory...
.
#ceilings spray in matt finish
#woodwork spray and bespoke brush and roll
#walls - Well 3 top coats and green colour have 5 because wall was showing pictures effects
.
Behind this magic the preparation was quite huge... many primers, screws, kilograms of wood and walls/ceiling fillers... a lot of tubes of #elastomeric caulking..
.
Very early mornings and very late evenings... And finally 4 solid #varnish to the banister hand rail...
.
I am absolutely over the moon how it look like and most importantly my #client Love it.
.
#keepitreal
#nofilter
.
#green
#walls
#ceiling
#woodwork
#white
#satin
#painter
#decorator
#midecor
#putney
#wimbledon
#paintinganddecorating
#london
#interior
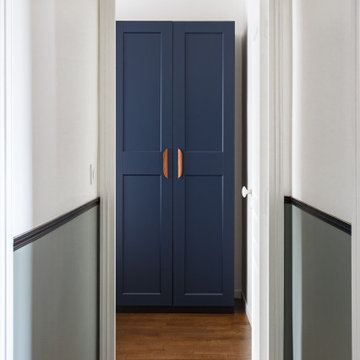
On souligne le couloir par des soubassements en couleur Card room green de chez Farrow & Ball avec baguette noire, portes de dressing incrustées dans le mur avec poignées métal noires.
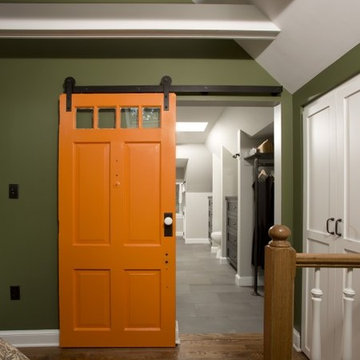
Four Brothers LLC
ワシントンD.C.にある広いインダストリアルスタイルのおしゃれな廊下 (緑の壁、無垢フローリング、茶色い床) の写真
ワシントンD.C.にある広いインダストリアルスタイルのおしゃれな廊下 (緑の壁、無垢フローリング、茶色い床) の写真
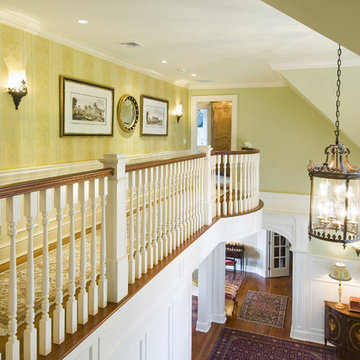
Being visible from the entryway below, these large, horizontal architectural prints add a touch of grandeur for the formal entryway. The convex Federal mirror reflects light from an oval, tracery window opposite, bringing a touch of sparkle to this faux-painted damask wall.
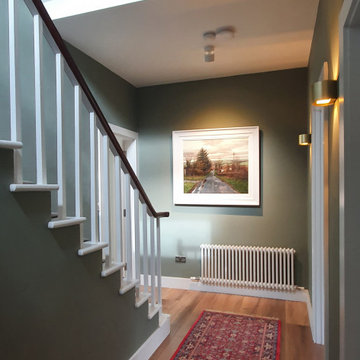
Existing refurbished hallway
ダブリンにあるトラディショナルスタイルのおしゃれな廊下 (緑の壁、無垢フローリング、茶色い床) の写真
ダブリンにあるトラディショナルスタイルのおしゃれな廊下 (緑の壁、無垢フローリング、茶色い床) の写真
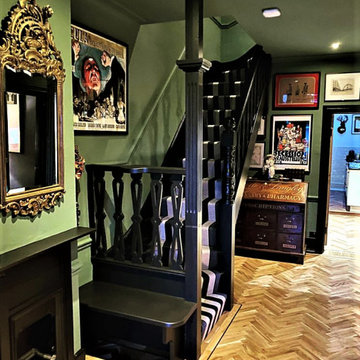
WOOD
- Oak Parquet
- Chevron/ Zig Zag pattern
- Ground Floor Flat in Edwardian house
Image 1/1
ハートフォードシャーにある広いトラディショナルスタイルのおしゃれな廊下 (緑の壁、無垢フローリング、茶色い床) の写真
ハートフォードシャーにある広いトラディショナルスタイルのおしゃれな廊下 (緑の壁、無垢フローリング、茶色い床) の写真
廊下 (レンガの床、濃色無垢フローリング、無垢フローリング、緑の壁) の写真
1
