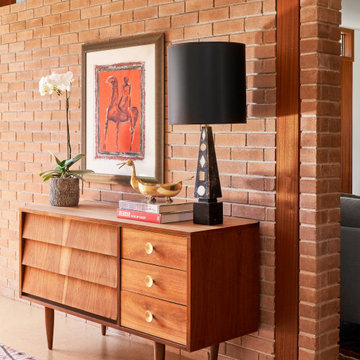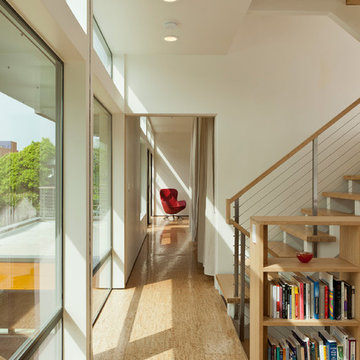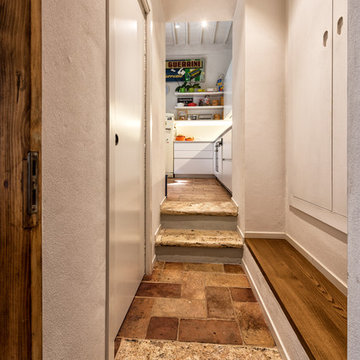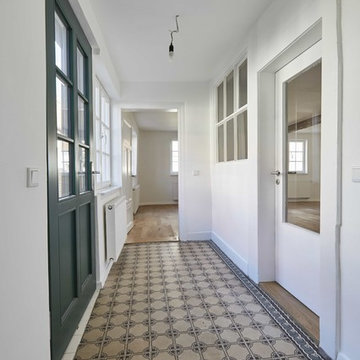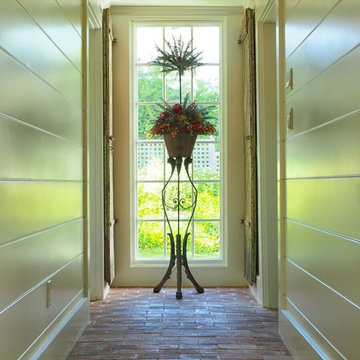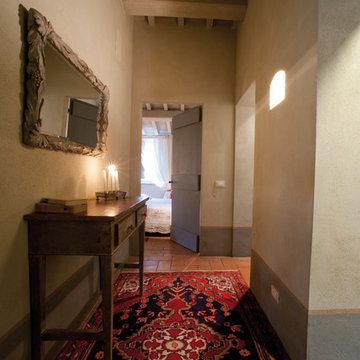小さな廊下 (レンガの床、コルクフローリング) の写真
絞り込み:
資材コスト
並び替え:今日の人気順
写真 1〜20 枚目(全 37 枚)
1/4

Hallways often get overlooked when finishing out a design, but not here. Our client wanted barn doors to add texture and functionality to this hallway. The barn door hardware compliments both the hardware in the kitchen and the laundry room. The reclaimed brick flooring continues throughout the kitchen, hallway, laundry, and powder bath, connecting all of the spaces together.
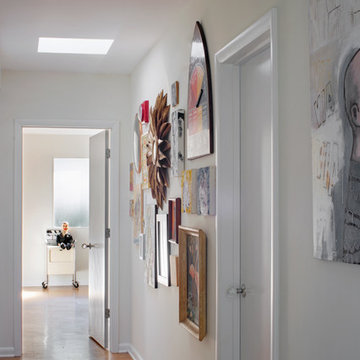
This mid century modern home, built in 1957, suffered a fire and poor repairs over twenty years ago. A cohesive approach of restoration and remodeling resulted in this newly modern home which preserves original features and brings living spaces into the 21st century. Photography by Atlantic Archives
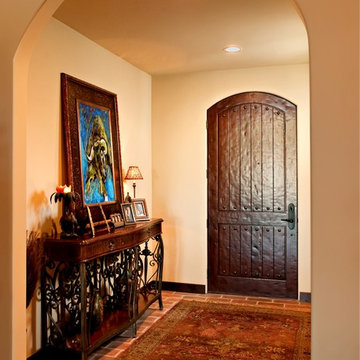
The welcoming, rustic mahogany wood door has an arch-top with iron speakeasy grille and decorative clavos. The hard-wearing terra cotta pavers continue the Mediterranean feel into the home.
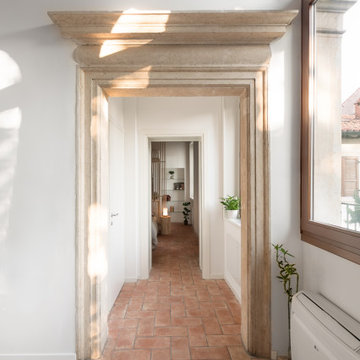
Vista in prospettiva del corridoio distributivo con passaggio all'interno del portale in Tufo recuperato e ristrutturato.
他の地域にあるお手頃価格の小さなコンテンポラリースタイルのおしゃれな廊下 (白い壁、レンガの床、赤い床、折り上げ天井) の写真
他の地域にあるお手頃価格の小さなコンテンポラリースタイルのおしゃれな廊下 (白い壁、レンガの床、赤い床、折り上げ天井) の写真
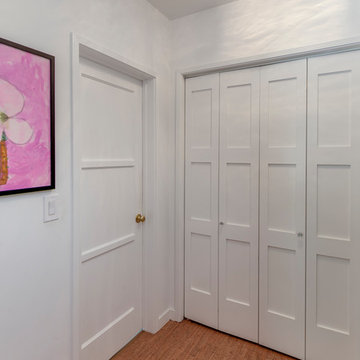
This colorful Contemporary design / build project started as an Addition but included new cork flooring and painting throughout the home. The Kitchen also included the creation of a new pantry closet with wire shelving and the Family Room was converted into a beautiful Library with space for the whole family. The homeowner has a passion for picking paint colors and enjoyed selecting the colors for each room. The home is now a bright mix of modern trends such as the barn doors and chalkboard surfaces contrasted by classic LA touches such as the detail surrounding the Living Room fireplace. The Master Bedroom is now a Master Suite complete with high-ceilings making the room feel larger and airy. Perfect for warm Southern California weather! Speaking of the outdoors, the sliding doors to the green backyard ensure that this white room still feels as colorful as the rest of the home. The Master Bathroom features bamboo cabinetry with his and hers sinks. The light blue walls make the blue and white floor really pop. The shower offers the homeowners a bench and niche for comfort and sliding glass doors and subway tile for style. The Library / Family Room features custom built-in bookcases, barn door and a window seat; a readers dream! The Children’s Room and Dining Room both received new paint and flooring as part of their makeover. However the Children’s Bedroom also received a new closet and reading nook. The fireplace in the Living Room was made more stylish by painting it to match the walls – one of the only white spaces in the home! However the deep blue accent wall with floating shelves ensure that guests are prepared to see serious pops of color throughout the rest of the home. The home features art by Drica Lobo ( https://www.dricalobo.com/home)

玄関からリビングを見る。
玄関や水廻りはオリジナルのレトロな建具を残しています。
room ∩ rooms photo by Masao Nishikawa
他の地域にある高級な小さなモダンスタイルのおしゃれな廊下 (白い壁、コルクフローリング、白い床、クロスの天井、壁紙) の写真
他の地域にある高級な小さなモダンスタイルのおしゃれな廊下 (白い壁、コルクフローリング、白い床、クロスの天井、壁紙) の写真
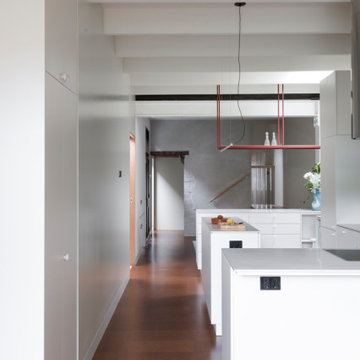
Access from the front door to the rear garden is now achievable on one level, without interrupting doors or program, the concept of ‘passage’ was achieved with a new infill concrete slab connecting the original terrace hallway to the shell of the 1980s extension. Key program elements were relocated in a light filled extension in the southern light well, housing a laundry, bathroom and separate shower, which can open and close depending on use in order to provide borrowed light to the corresponding dark party wall.
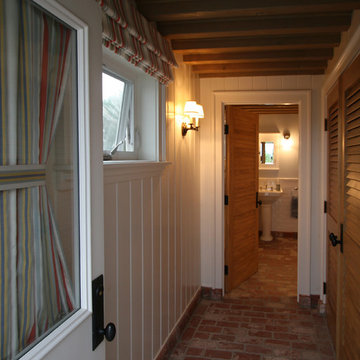
This is the pool house bath, which includes a walk-in curbless shower.
オレンジカウンティにあるお手頃価格の小さなトラディショナルスタイルのおしゃれな廊下 (白い壁、レンガの床) の写真
オレンジカウンティにあるお手頃価格の小さなトラディショナルスタイルのおしゃれな廊下 (白い壁、レンガの床) の写真
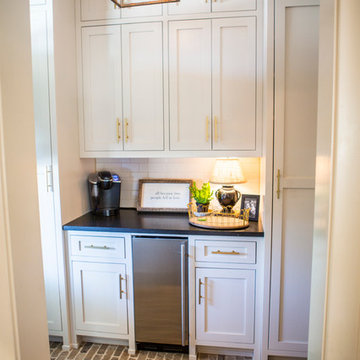
This porte-cochère is the perfect area to make a cup of coffee, serve a glass of wine or display desserts for a party.
Lisa Konz Photography
アトランタにある高級な小さなカントリー風のおしゃれな廊下 (白い壁、レンガの床) の写真
アトランタにある高級な小さなカントリー風のおしゃれな廊下 (白い壁、レンガの床) の写真
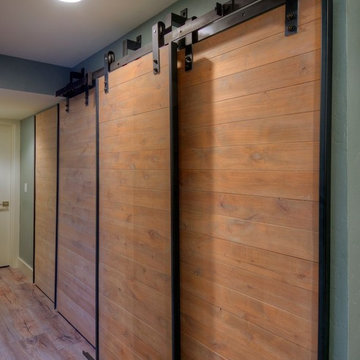
Modern Industrial Barn Doors to Hide Washer and Dryer.
A Great Solution for A Common Problem - Serves as a Piece of Art in Itself. Wood Paneling Ties in Seamlessly with Flooring. Photograph by Paul Kohlman
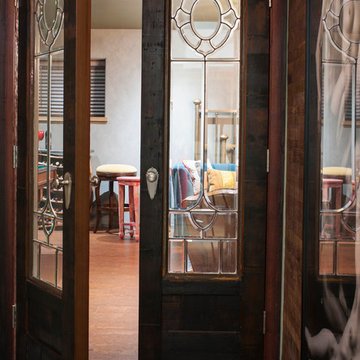
Entry doors to Man Cave with reclaimed wood doors custom made by Ravenwood Woodworks with reclaimed redwood wine barrel staves and antique leaded glass panels.
photos by Ezra Marcos
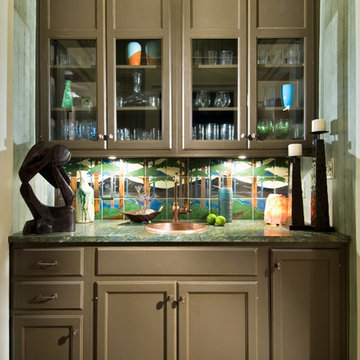
Wet Bar, Vanguard Designer Showhouse 2008
Denise Maurer Interiors
Randall Perry Photography
Kitchen and Bath World
Albany Tile and Carpet
ボストンにあるお手頃価格の小さなトラディショナルスタイルのおしゃれな廊下 (緑の壁、コルクフローリング) の写真
ボストンにあるお手頃価格の小さなトラディショナルスタイルのおしゃれな廊下 (緑の壁、コルクフローリング) の写真

A courtyard home, made in the walled garden of a victorian terrace house off New Walk, Beverley. The home is made from reclaimed brick, cross-laminated timber and a planted lawn which makes up its biodiverse roof.
Occupying a compact urban site, surrounded by neighbours and walls on all sides, the home centres on a solar courtyard which brings natural light, air and views to the home, not unlike the peristyles of Roman Pompeii.
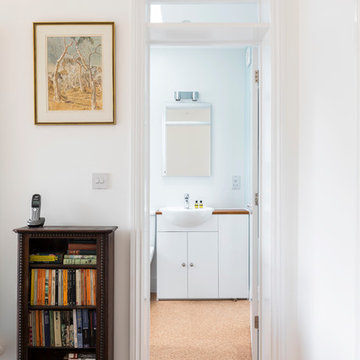
Bathroom entrance.
Cork flooring.
Photo by Chris Snook
ロンドンにある小さなトランジショナルスタイルのおしゃれな廊下 (白い壁、コルクフローリング) の写真
ロンドンにある小さなトランジショナルスタイルのおしゃれな廊下 (白い壁、コルクフローリング) の写真
小さな廊下 (レンガの床、コルクフローリング) の写真
1
