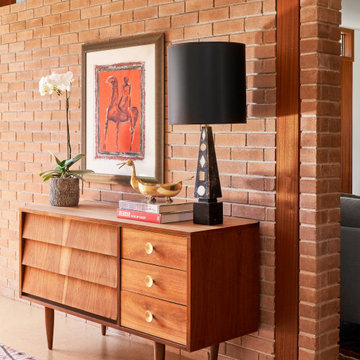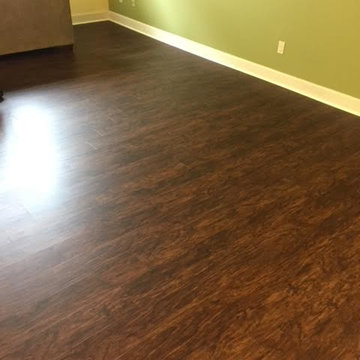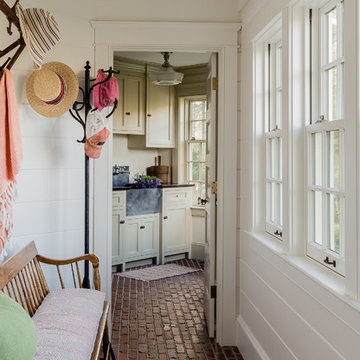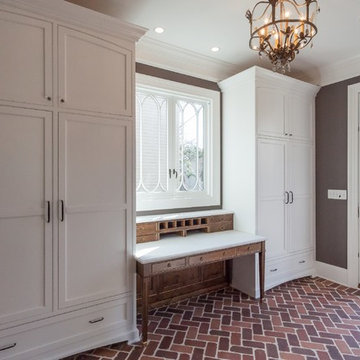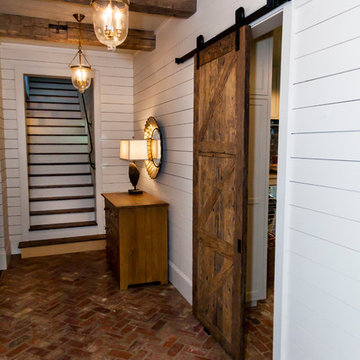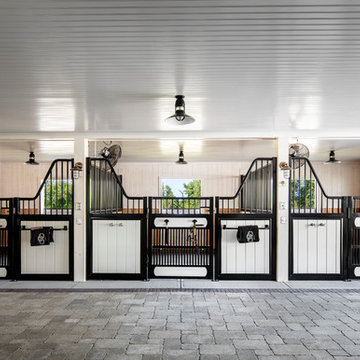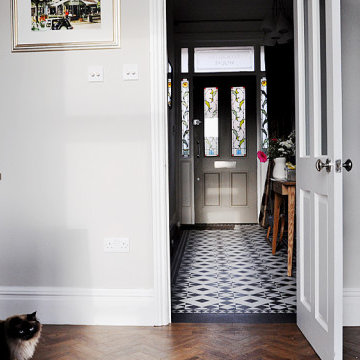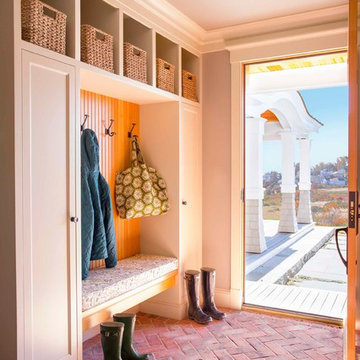廊下 (レンガの床、コルクフローリング、クッションフロア) の写真
絞り込み:
資材コスト
並び替え:今日の人気順
写真 101〜120 枚目(全 1,521 枚)
1/4
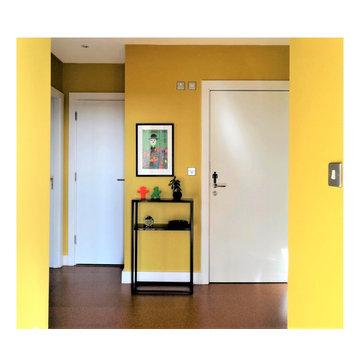
The seven wooden doors were painted white to allow for a cheery wall colour.
The floors were changed to cork to warm it up and modernise it. Some of the eclectic art could be hung here adding to the fun.
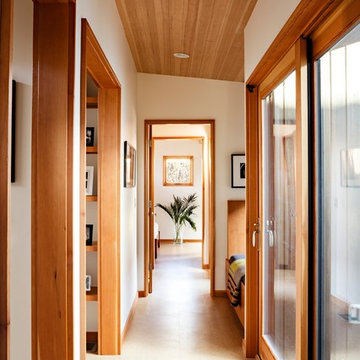
Sliding doors and a reading nook make this hallway feel open and welcoming.
Lincoln Barbour Photo
ポートランドにある中くらいなモダンスタイルのおしゃれな廊下 (白い壁、コルクフローリング) の写真
ポートランドにある中くらいなモダンスタイルのおしゃれな廊下 (白い壁、コルクフローリング) の写真
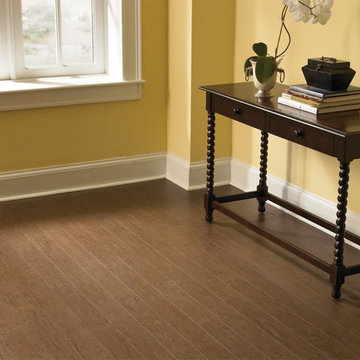
Color: Almada-Tira-Terra
シカゴにあるお手頃価格の中くらいなトラディショナルスタイルのおしゃれな廊下 (黄色い壁、コルクフローリング) の写真
シカゴにあるお手頃価格の中くらいなトラディショナルスタイルのおしゃれな廊下 (黄色い壁、コルクフローリング) の写真

Main Library book isle acts as gallery space for collectables
ニューヨークにある高級な広いミッドセンチュリースタイルのおしゃれな廊下 (コルクフローリング、マルチカラーの床、黄色い壁) の写真
ニューヨークにある高級な広いミッドセンチュリースタイルのおしゃれな廊下 (コルクフローリング、マルチカラーの床、黄色い壁) の写真
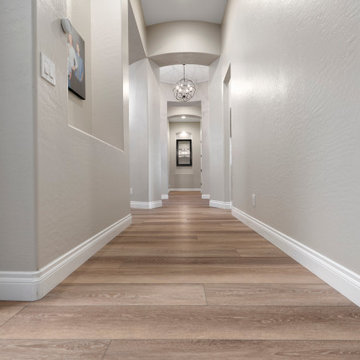
A gorgeous, varied mid-tone brown with wirebrushing to enhance the oak wood grain on every plank. This floor works with nearly every color combination. With the Modin Collection, we have raised the bar on luxury vinyl plank. The result is a new standard in resilient flooring. Modin offers true embossed in register texture, a low sheen level, a rigid SPC core, an industry-leading wear layer, and so much more.
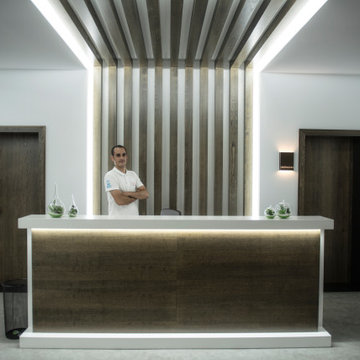
Situada entre las montañas de Ponferrada, León, la nueva clínica Activate Fisioterapia fue diseñada en 2018 para mejorar los servicios de fisioterapia en el norte de España. El proyecto incorpora tecnologías de bienestar y fisioterapia de vanguardia, y también demuestra que una solución arquitectónica moderna debe preservar el espíritu de su cultura. Un nuevo espacio de 250 metros cuadrados se convirtió en diferentes salas para practicar la mejores técnicas de fisioterapia, pilates y biomecánica. El diseño gira en torno a formas limpias y materiales luminosos, con un estilo nórdico que recuerda la naturaleza que rodea a esta ciudad. La iluminación está presente en cada habitación con intenciones de relajación, guías o técnicas específicas. Plataformas elevadas y techos abovedados, cada uno con un nivel de privacidad diferente, que culmina con un espacio en la sala de espera de la recepción. El interior es una continuación de esta impresionante fachada interactiva y tiene su propia vida. Materiales clave: La madera de roble como elemento principal. Madera lacada blanca. Techo suspendido de listones de madera. Tablón de roble blanco sellado. Aluminio anodizado bronce. Paneles acrílicos. Iluminación oculta. El nuevo espacio Activate fisioterapia es una instalación social esencial para su ciudad y sus ciudadanos. Es un modelo de cómo la ciencia moderna y la asistencia sanitaria pueden introducirse en el mundo en desarrollo.
Vídeo promocional - https://www.youtube.com/watch?v=_HiflTRGTHI
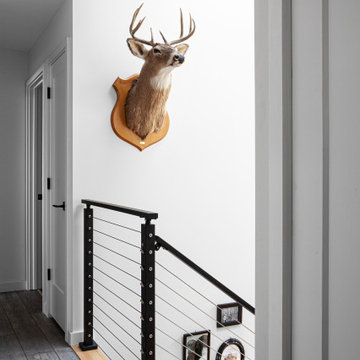
Private upstairs hallway accesses Guest Bedrooms and access stair - HLODGE - Unionville, IN - Lake Lemon - HAUS | Architecture For Modern Lifestyles (architect + photographer) - WERK | Building Modern (builder)
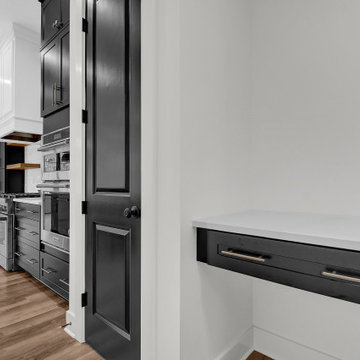
View from Mud Hall off garage to Kitchen. Includes drop zone space.
コロンバスにある高級な中くらいなカントリー風のおしゃれな廊下 (白い壁、クッションフロア) の写真
コロンバスにある高級な中くらいなカントリー風のおしゃれな廊下 (白い壁、クッションフロア) の写真
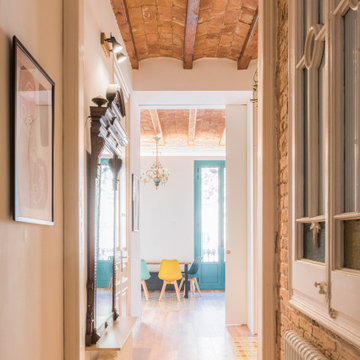
Recuperamos algunas paredes de ladrillo. Nos dan textura a zonas de paso y también nos ayudan a controlar los niveles de humedad y, por tanto, un mayor confort climático.
Mantenemos una línea dirigiendo la mirada a lo largo del pasillo con las baldosas hidráulicas y la luz empotrada del techo.
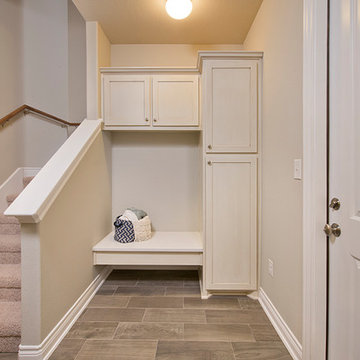
The Wimberley provides a beautifully designed open living space. The elegant master suite has his and her closets and an oversized master shower. The two other spacious bedrooms share a Jack and Jill bathroom with separate vanities. The great room features soaring cathedral ceilings with wood truss beams and flows into the kitchen with an eating bar and large walk-in pantry. The Wimberley offers a two car garage that provides extra storage and leads into a large drop zone. The bonus room upstairs adds more versatile space. Tour the fully furnished Wimberley at our Boerne Design Center.
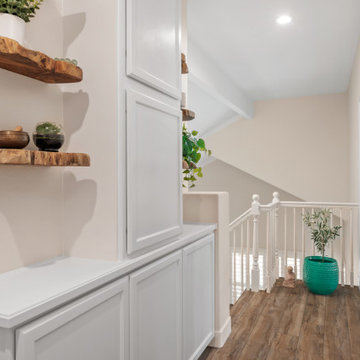
In the hallway, we added cabinets along the center for extra storage space and decorative shelves along the sides.
サンディエゴにある低価格の小さなコンテンポラリースタイルのおしゃれな廊下 (白い壁、クッションフロア、茶色い床) の写真
サンディエゴにある低価格の小さなコンテンポラリースタイルのおしゃれな廊下 (白い壁、クッションフロア、茶色い床) の写真
廊下 (レンガの床、コルクフローリング、クッションフロア) の写真
6
