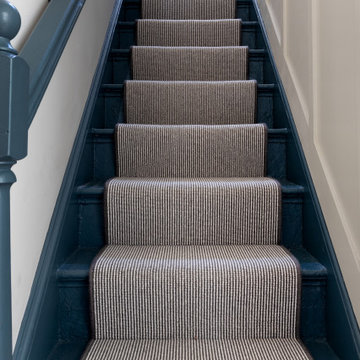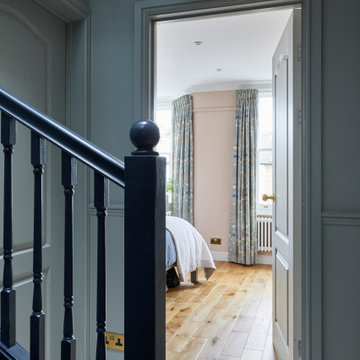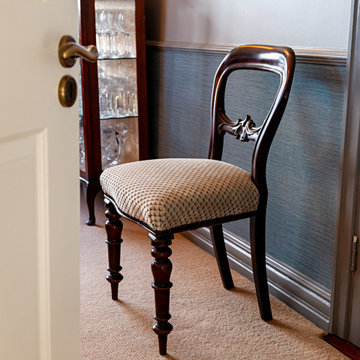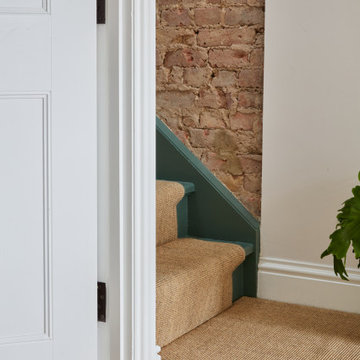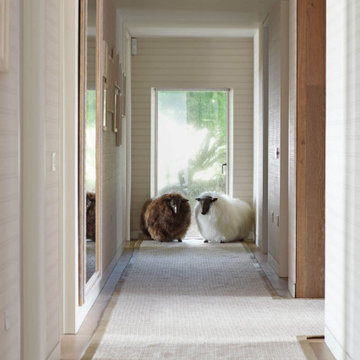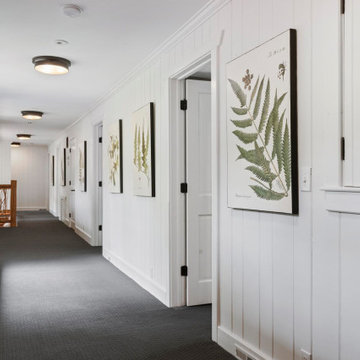廊下 (レンガの床、カーペット敷き、ライムストーンの床、全タイプの壁の仕上げ) の写真
絞り込み:
資材コスト
並び替え:今日の人気順
写真 1〜20 枚目(全 275 枚)
1/5

We added a reading nook, black cast iron radiators, antique furniture and rug to the landing of the Isle of Wight project
ロンドンにある広いトランジショナルスタイルのおしゃれな廊下 (グレーの壁、カーペット敷き、ベージュの床、塗装板張りの壁) の写真
ロンドンにある広いトランジショナルスタイルのおしゃれな廊下 (グレーの壁、カーペット敷き、ベージュの床、塗装板張りの壁) の写真

The L shape hallway has a red tartan stretched form molding to chair rail. This type of installation is called clean edge wall upholstery. Hickory wood planking in the lower part of the wall and fabric covered wall in the mid-section. The textile used is a Scottish red check fabric. Simple sconces light up the hallway.

This stylish boot room provided structure and organisation for our client’s outdoor gear.
A floor to ceiling fitted cupboard is easy on the eye and tones seamlessly with the beautiful flagstone floor in this beautiful boot room. This cupboard conceals out of season bulky coats and shoes when they are not in daily use. We used the full height of the space with a floor to ceiling bespoke cupboard, which maximised the storage space and provided a streamlined look.
The ‘grab and go’ style of open shelving and coat hooks means that you can easily access the things you need to go outdoors whilst keeping clutter to a minimum.
The boots room’s built-in bench leaves plenty of space for essential wellington boots to be stowed underneath whilst providing ample seating to enable changing of footwear in comfort.
The plentiful coat hooks allow space for coats, hats, bags and dog leads, and baskets can be placed on the overhead shelving to hide other essentials. The pegs allow coats to dry out properly after a wet walk.
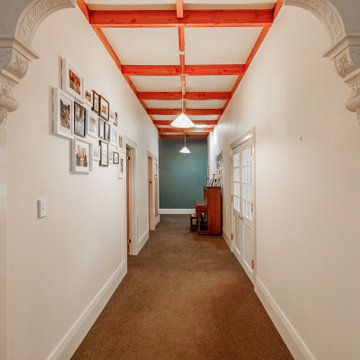
To visually elevate the space, a decorative dark blue wallpaper applied to the end of a long hallway, creates the illusion of a shorter space.
Aspiring Walls - Focus Collection - Paintables - RD80027 was painted in Resene Snapshot.

COUNTRY HOUSE INTERIOR DESIGN PROJECT
We were thrilled to be asked to provide our full interior design service for this luxury new-build country house, deep in the heart of the Lincolnshire hills.
Our client approached us as soon as his offer had been accepted on the property – the year before it was due to be finished. This was ideal, as it meant we could be involved in some important decisions regarding the interior architecture. Most importantly, we were able to input into the design of the kitchen and the state-of-the-art lighting and automation system.
This beautiful country house now boasts an ambitious, eclectic array of design styles and flavours. Some of the rooms are intended to be more neutral and practical for every-day use. While in other areas, Tim has injected plenty of drama through his signature use of colour, statement pieces and glamorous artwork.
FORMULATING THE DESIGN BRIEF
At the initial briefing stage, our client came to the table with a head full of ideas. Potential themes and styles to incorporate – thoughts on how each room might look and feel. As always, Tim listened closely. Ideas were brainstormed and explored; requirements carefully talked through. Tim then formulated a tight brief for us all to agree on before embarking on the designs.
METROPOLIS MEETS RADIO GAGA GRANDEUR
Two areas of special importance to our client were the grand, double-height entrance hall and the formal drawing room. The brief we settled on for the hall was Metropolis – Battersea Power Station – Radio Gaga Grandeur. And for the drawing room: James Bond’s drawing room where French antiques meet strong, metallic engineered Art Deco pieces. The other rooms had equally stimulating design briefs, which Tim and his team responded to with the same level of enthusiasm.

A whimsical mural creates a brightness and charm to this hallway. Plush wool carpet meets herringbone timber.
オークランドにある高級な小さなトランジショナルスタイルのおしゃれな廊下 (マルチカラーの壁、カーペット敷き、茶色い床、三角天井、壁紙) の写真
オークランドにある高級な小さなトランジショナルスタイルのおしゃれな廊下 (マルチカラーの壁、カーペット敷き、茶色い床、三角天井、壁紙) の写真

This Jersey farmhouse, with sea views and rolling landscapes has been lovingly extended and renovated by Todhunter Earle who wanted to retain the character and atmosphere of the original building. The result is full of charm and features Randolph Limestone with bespoke elements.
Photographer: Ray Main
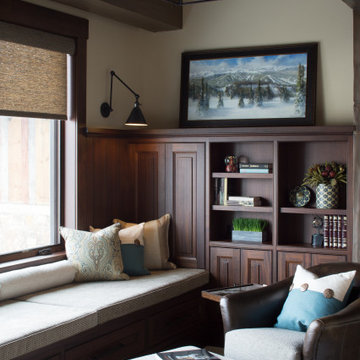
A cozy, comfortable seating area outside the guest rooms provide a quiet place to relax. The bench seat is deep enough for a nap after a long day on the ski slopes.
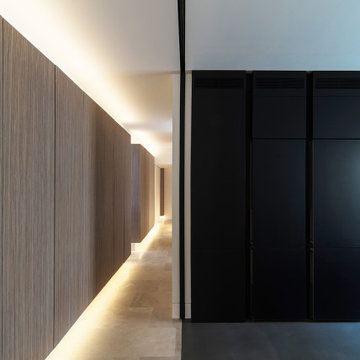
マドリードにある広いコンテンポラリースタイルのおしゃれな廊下 (白い壁、ライムストーンの床、ベージュの床、羽目板の壁、白い天井) の写真
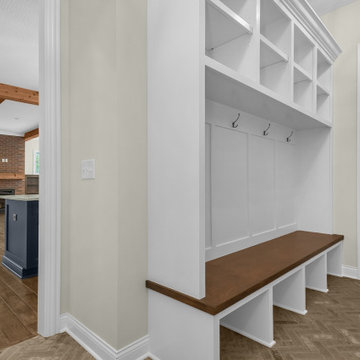
View from garages through mud hall, which includes a bench and cubbies, plus family command space. The flooring is a gorgeous thin brick laid herringbone style.
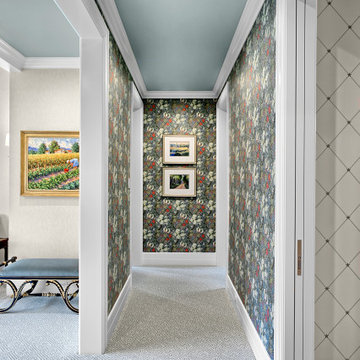
The gorgeous corridor of the master suite greets the home owners with beautiful wallpaper by Morris & Co. and carpet by STARK. The ceiling color is Benjamin Moore AF-490 Tranquility.

Display console table featuring a large vase and artwork.
ロンドンにあるラグジュアリーな中くらいなトラディショナルスタイルのおしゃれな廊下 (ベージュの壁、カーペット敷き、ベージュの床、格子天井、パネル壁) の写真
ロンドンにあるラグジュアリーな中くらいなトラディショナルスタイルのおしゃれな廊下 (ベージュの壁、カーペット敷き、ベージュの床、格子天井、パネル壁) の写真
廊下 (レンガの床、カーペット敷き、ライムストーンの床、全タイプの壁の仕上げ) の写真
1
