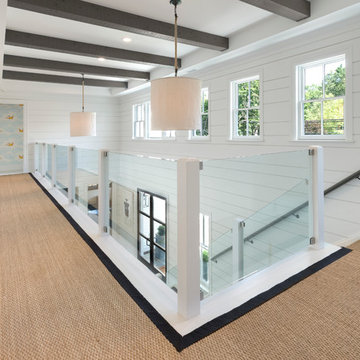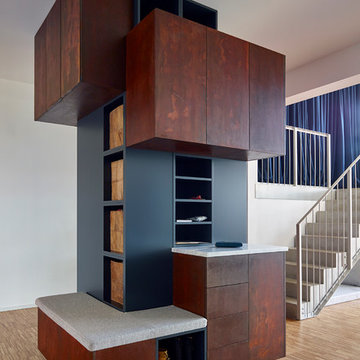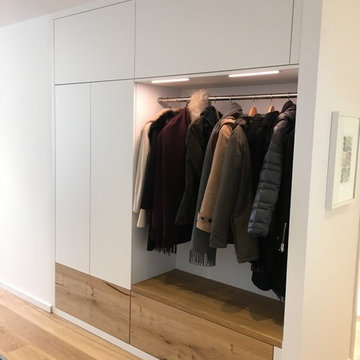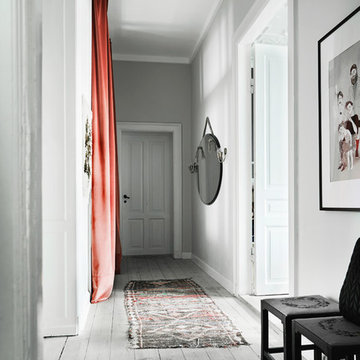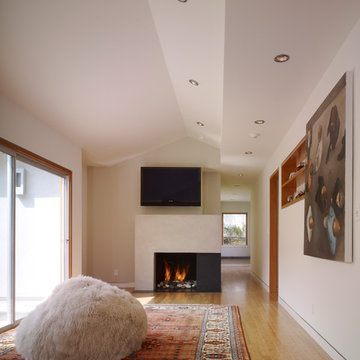広い廊下 (竹フローリング、塗装フローリング、テラゾーの床) の写真
絞り込み:
資材コスト
並び替え:今日の人気順
写真 1〜20 枚目(全 159 枚)
1/5

Attic Odyssey: Transform your attic into a stunning living space with this inspiring renovation.
ボストンにある高級な広いコンテンポラリースタイルのおしゃれな廊下 (青い壁、塗装フローリング、黄色い床、格子天井、パネル壁) の写真
ボストンにある高級な広いコンテンポラリースタイルのおしゃれな廊下 (青い壁、塗装フローリング、黄色い床、格子天井、パネル壁) の写真

Riqualificazione degli spazi e progetto di un lampadario su disegno che attraversa tutto il corridoio. Accostamento dei colori
ミラノにある高級な広いおしゃれな廊下 (マルチカラーの壁、テラゾーの床、マルチカラーの床、三角天井、羽目板の壁) の写真
ミラノにある高級な広いおしゃれな廊下 (マルチカラーの壁、テラゾーの床、マルチカラーの床、三角天井、羽目板の壁) の写真
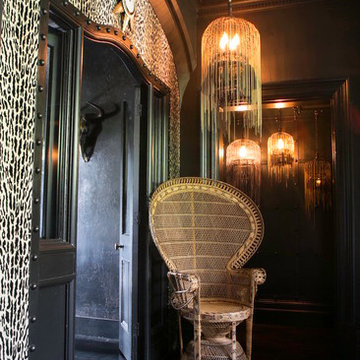
Bohemian opulence! Animal print walls, chained hanging 'Tatooine' lights & vintage furnishings create a riotously decadent look, not for the faint hearted @BRAVE BOUTIQUE

A wall of iroko cladding in the hall mirrors the iroko cladding used for the exterior of the building. It also serves the purpose of concealing the entrance to a guest cloakroom.
A matte finish, bespoke designed terrazzo style poured
resin floor continues from this area into the living spaces. With a background of pale agate grey, flecked with soft brown, black and chalky white it compliments the chestnut tones in the exterior iroko overhangs.
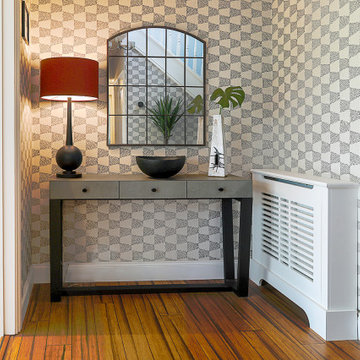
Wallpaper feature used within hall space to warm space up and create interesting alcoves within.
バッキンガムシャーにある高級な広いコンテンポラリースタイルのおしゃれな廊下 (青い壁、竹フローリング、茶色い床、壁紙) の写真
バッキンガムシャーにある高級な広いコンテンポラリースタイルのおしゃれな廊下 (青い壁、竹フローリング、茶色い床、壁紙) の写真
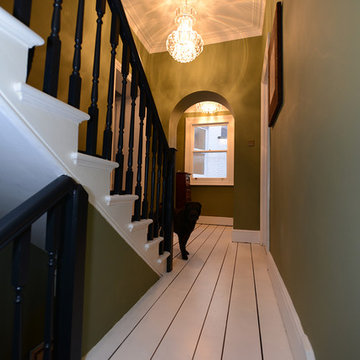
The winding stairs take you deeper and deeper into the olive cosiness, completed with the warm chandelier light, that the narrow space provides.
ロンドンにある広いトランジショナルスタイルのおしゃれな廊下 (緑の壁、塗装フローリング、白い床) の写真
ロンドンにある広いトランジショナルスタイルのおしゃれな廊下 (緑の壁、塗装フローリング、白い床) の写真
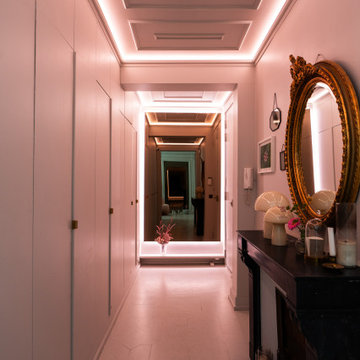
L’entrée donne sur trois pièces en enfilade : cuisine, salle à manger et salon qui bénéficient d’une hauteur sous plafond impressionnante de 4m50.
Les particularités du projet : l’ensemble des parquets ont été poncés et peints de la même couleur que les murs et le plafond pour un effet « all over » incroyable, sans oublier les néons LED dimmable qui permettent de varier les couleurs et l’intensité des lumières.
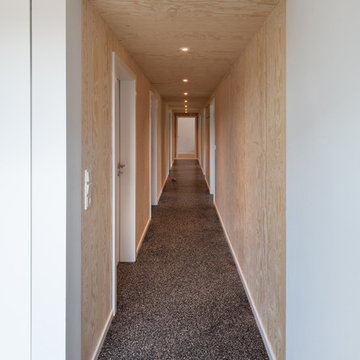
Flur mit Seekieferverkleidung (Fotograf: Marcus Ebener, Berlin)
ハンブルクにある広い北欧スタイルのおしゃれな廊下 (茶色い壁、テラゾーの床、黒い床) の写真
ハンブルクにある広い北欧スタイルのおしゃれな廊下 (茶色い壁、テラゾーの床、黒い床) の写真
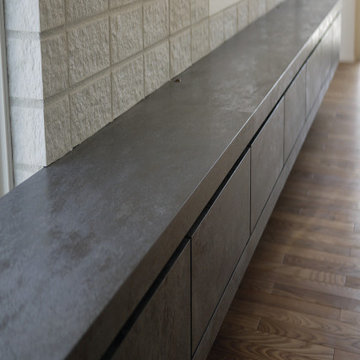
The Ossido line stems from a wager against time, in an attempt to crystallise a material at a specific point in its life and have it stay that way forever. Specifically, it entails the reproduction of a oxidation process on slabs of copper and metal, which generates a very strong and rich colour, yet which inevitably disappears as the oxidation process progresses.

Arched doorways and marble floors welcome guests into the formal living room in this 1920's home. The hand painted diamond patterned walls were existing when clients moved in. A statement piece console adds drama to this magnificent foyer. Alise O'Brian photography.
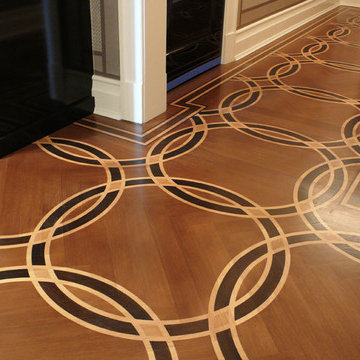
Entry Foyer painted wood floor, with faux inlaid mahogany and ebony wood in interlocking circle pattern. Interior design by John Douglas Eason. Photo: Christianson Lee Studios
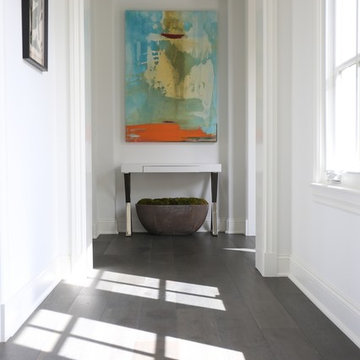
Photography by Mark Liddell and Jared Tafau - TerraGreen Development
ロサンゼルスにある広いトラディショナルスタイルのおしゃれな廊下 (白い壁、塗装フローリング) の写真
ロサンゼルスにある広いトラディショナルスタイルのおしゃれな廊下 (白い壁、塗装フローリング) の写真
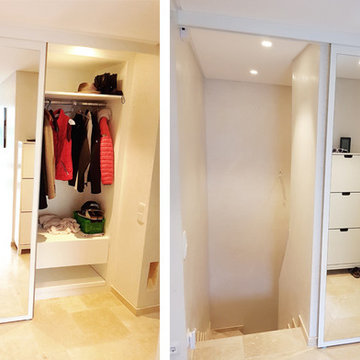
Flurschrank mit Schiebetür, die gleichzeitig als Kellertür dient
Gesagt Getan Möbeldesign: Katharina Buchholz
デュッセルドルフにあるお手頃価格の広いコンテンポラリースタイルのおしゃれな廊下 (白い壁、テラゾーの床) の写真
デュッセルドルフにあるお手頃価格の広いコンテンポラリースタイルのおしゃれな廊下 (白い壁、テラゾーの床) の写真

Auf nur neun Meter breitem Grundstück erstellte die Zimmerei SYNdikat AG (Reutlingen) nach Plänen des Architekten Claus Deeg (Korntal-Münchingen) einen reinen Holzbau. Das Gebäude bietet unglaubliche 210 Quadratmeter Nutzfläche!
Fotos: www.bernhardmuellerfoto.de
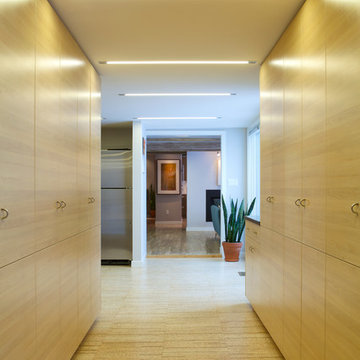
Custom closets and storage solutions built by Baxter Construction
フィラデルフィアにある広いコンテンポラリースタイルのおしゃれな廊下 (ベージュの壁、竹フローリング) の写真
フィラデルフィアにある広いコンテンポラリースタイルのおしゃれな廊下 (ベージュの壁、竹フローリング) の写真
広い廊下 (竹フローリング、塗装フローリング、テラゾーの床) の写真
1
