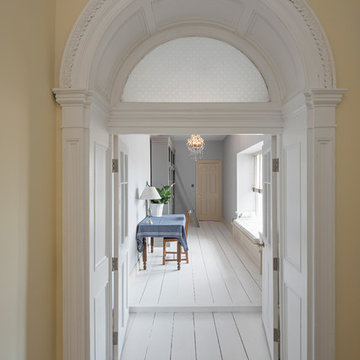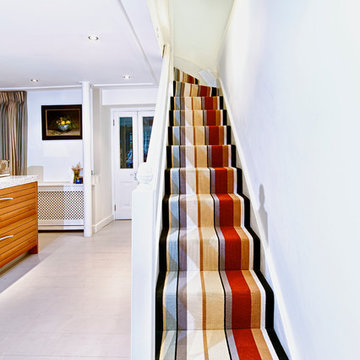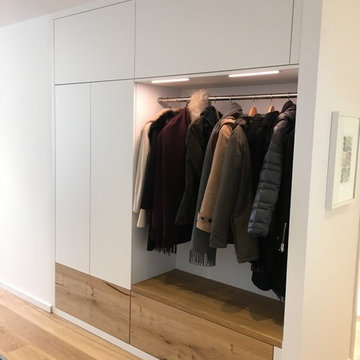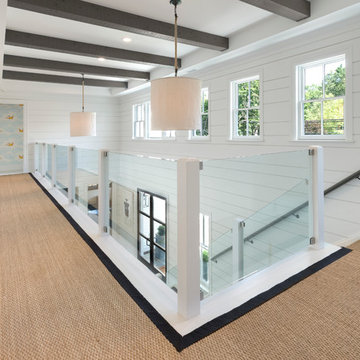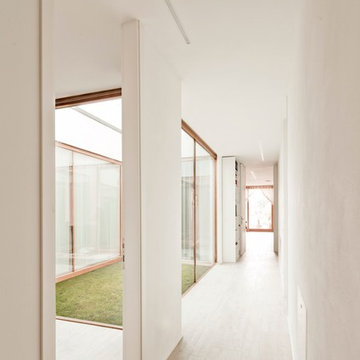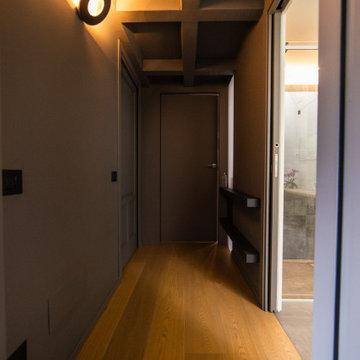広い廊下 (塗装フローリング、テラゾーの床) の写真

A wall of iroko cladding in the hall mirrors the iroko cladding used for the exterior of the building. It also serves the purpose of concealing the entrance to a guest cloakroom.
A matte finish, bespoke designed terrazzo style poured
resin floor continues from this area into the living spaces. With a background of pale agate grey, flecked with soft brown, black and chalky white it compliments the chestnut tones in the exterior iroko overhangs.

Riqualificazione degli spazi e progetto di un lampadario su disegno che attraversa tutto il corridoio. Accostamento dei colori
ミラノにある高級な広いおしゃれな廊下 (マルチカラーの壁、テラゾーの床、マルチカラーの床、三角天井、羽目板の壁) の写真
ミラノにある高級な広いおしゃれな廊下 (マルチカラーの壁、テラゾーの床、マルチカラーの床、三角天井、羽目板の壁) の写真
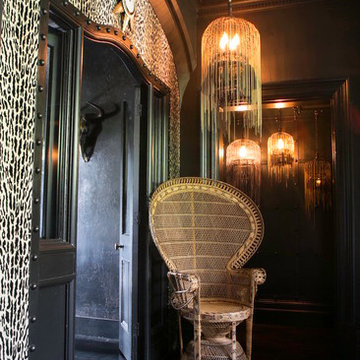
Bohemian opulence! Animal print walls, chained hanging 'Tatooine' lights & vintage furnishings create a riotously decadent look, not for the faint hearted @BRAVE BOUTIQUE
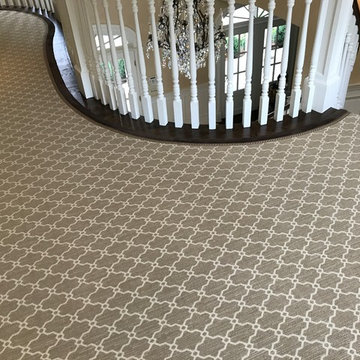
This is a picture of a custom made hallway runner to match the stair runner in which the customer selected their "field" carpet, fabric trim inset, and outside border. We make your floors look good! Photo Credit: Ivan Bader 2017
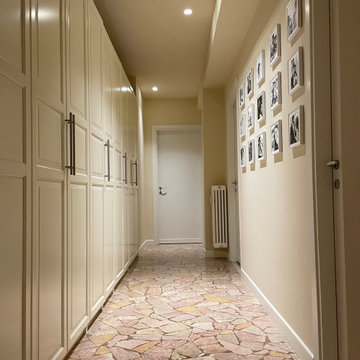
Per il corridoio si è scelto di togliere il cocco e valorizzare la bella palladiana
他の地域にある広いコンテンポラリースタイルのおしゃれな廊下 (ベージュの壁、テラゾーの床、ベージュの床) の写真
他の地域にある広いコンテンポラリースタイルのおしゃれな廊下 (ベージュの壁、テラゾーの床、ベージュの床) の写真
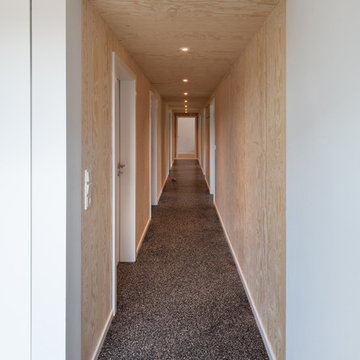
Flur mit Seekieferverkleidung (Fotograf: Marcus Ebener, Berlin)
ハンブルクにある広い北欧スタイルのおしゃれな廊下 (茶色い壁、テラゾーの床、黒い床) の写真
ハンブルクにある広い北欧スタイルのおしゃれな廊下 (茶色い壁、テラゾーの床、黒い床) の写真
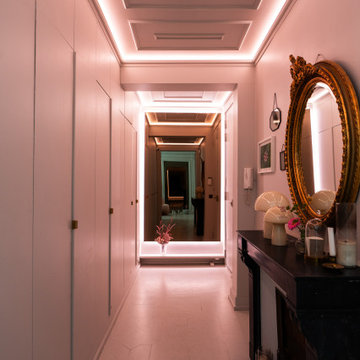
L’entrée donne sur trois pièces en enfilade : cuisine, salle à manger et salon qui bénéficient d’une hauteur sous plafond impressionnante de 4m50.
Les particularités du projet : l’ensemble des parquets ont été poncés et peints de la même couleur que les murs et le plafond pour un effet « all over » incroyable, sans oublier les néons LED dimmable qui permettent de varier les couleurs et l’intensité des lumières.
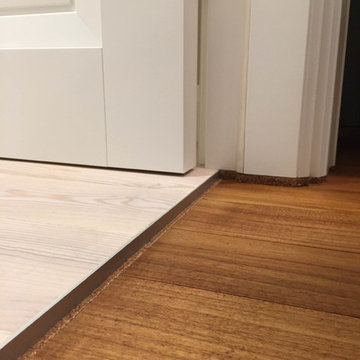
Стыковка разных фактур. Инженерная доска (коридор), тиковое дерево (ванная комната). Пробковый компенсатор и порожек из алюминия.
モスクワにある高級な広い北欧スタイルのおしゃれな廊下 (グレーの壁、塗装フローリング、茶色い床) の写真
モスクワにある高級な広い北欧スタイルのおしゃれな廊下 (グレーの壁、塗装フローリング、茶色い床) の写真
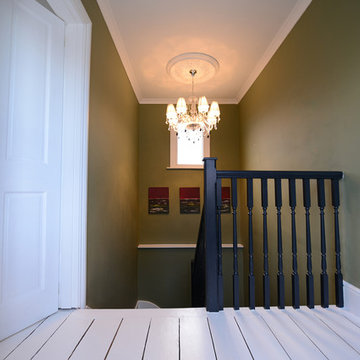
All the way up, the magical labyrynth-like staircase, leads to the simple landing in front of the kids' room.
ロンドンにある広いトランジショナルスタイルのおしゃれな廊下 (緑の壁、塗装フローリング) の写真
ロンドンにある広いトランジショナルスタイルのおしゃれな廊下 (緑の壁、塗装フローリング) の写真
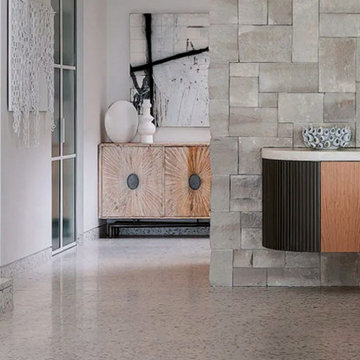
Mykonos Meets Miami Sydney, Australia In Sydney, the capital of the Australian state of New South Wales and one of the Australia’s largest cities, there is an oasis of pure beauty, the work of the design studio Sheira Design. The interior of this luxurious home are exalted by Agglotech’s Seminato Veneziano collection of terrazzo, transforming it from mere cladding to a true work of art.
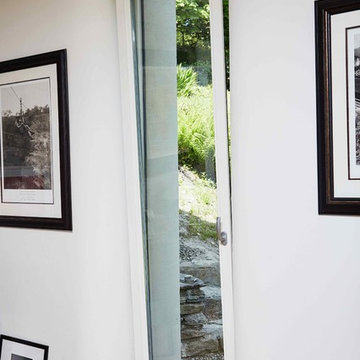
Long Tilt & Turn window in venting opening in outhouse extension.
ダブリンにある広いコンテンポラリースタイルのおしゃれな廊下 (白い壁、塗装フローリング) の写真
ダブリンにある広いコンテンポラリースタイルのおしゃれな廊下 (白い壁、塗装フローリング) の写真
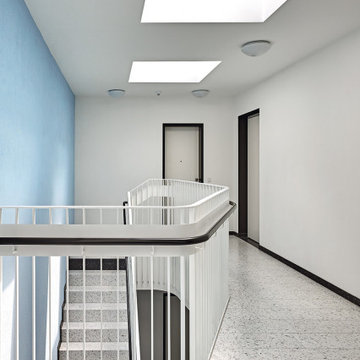
We like to think of marble agglomerate as a modern Venetian terrazzo that, thanks to its great style and performance, is the perfect solution for an endless array of projects, from the retail outlets of major fashion houses to prestigious business offices around the world, as well as for the exterior cladding for entire buildings. Constant investment in technology throughout the production process ensures certified high standards of quality, and our high level of production capacity.
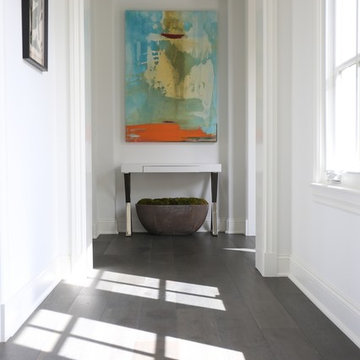
Photography by Mark Liddell and Jared Tafau - TerraGreen Development
ロサンゼルスにある広いトラディショナルスタイルのおしゃれな廊下 (白い壁、塗装フローリング) の写真
ロサンゼルスにある広いトラディショナルスタイルのおしゃれな廊下 (白い壁、塗装フローリング) の写真

Arched doorways and marble floors welcome guests into the formal living room in this 1920's home. The hand painted diamond patterned walls were existing when clients moved in. A statement piece console adds drama to this magnificent foyer. Alise O'Brian photography.
広い廊下 (塗装フローリング、テラゾーの床) の写真
1
