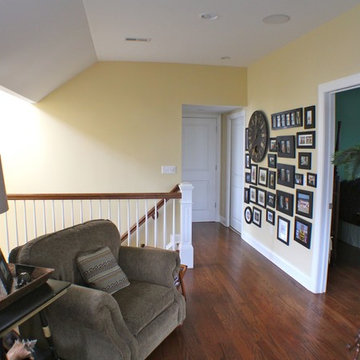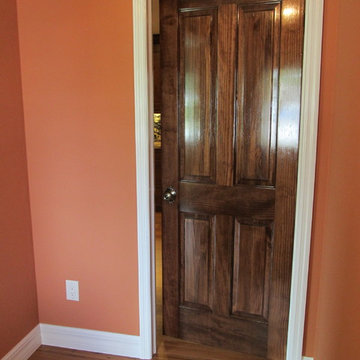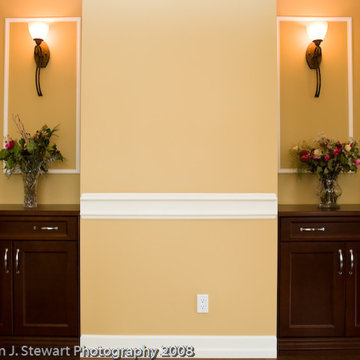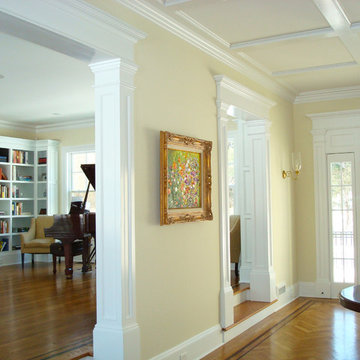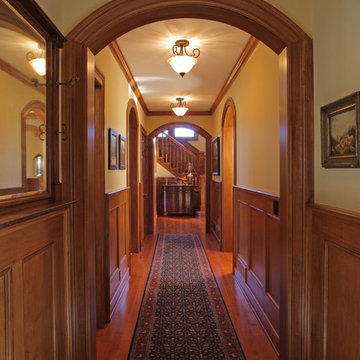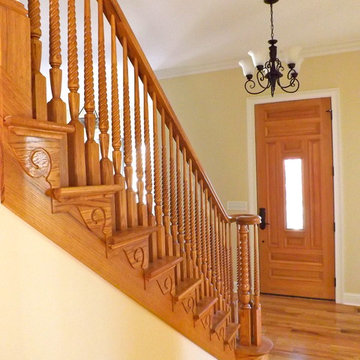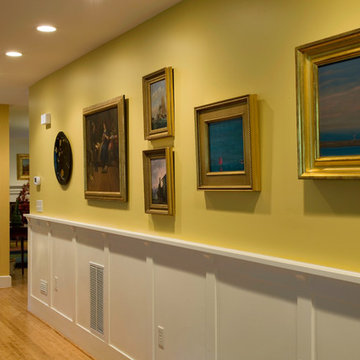廊下 (竹フローリング、無垢フローリング、黄色い壁) の写真
絞り込み:
資材コスト
並び替え:今日の人気順
写真 81〜100 枚目(全 471 枚)
1/4
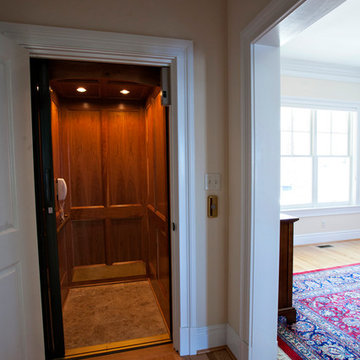
We worked our clients throughout the design and construction of this custom home overlooking the James River. The home has a three story elevator, a great room with expansive views of the river, and a landscaped front yard with a fountain, patio, pergola, and wrap around porch.
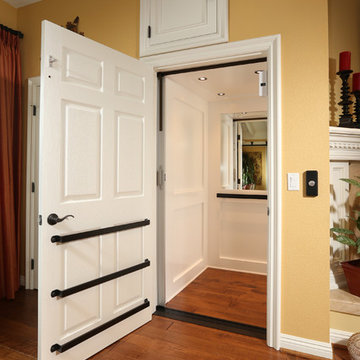
We were hired to select all new fabric, space planning, lighting, and paint colors in this three-story home. Our client decided to do a remodel and to install an elevator to be able to reach all three levels in their forever home located in Redondo Beach, CA.
We selected close to 200 yards of fabric to tell a story and installed all new window coverings, and reupholstered all the existing furniture. We mixed colors and textures to create our traditional Asian theme.
We installed all new LED lighting on the first and second floor with either tracks or sconces. We installed two chandeliers, one in the first room you see as you enter the home and the statement fixture in the dining room reminds me of a cherry blossom.
We did a lot of spaces planning and created a hidden office in the family room housed behind bypass barn doors. We created a seating area in the bedroom and a conversation area in the downstairs.
I loved working with our client. She knew what she wanted and was very easy to work with. We both expanded each other's horizons.
Tom Queally Photography
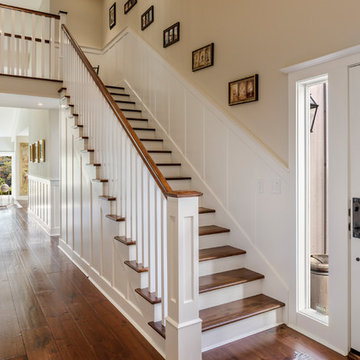
A beautiful, light hallway greets you as you enter this traditional meets farmhouse home in the Sonoma hills. Warm dark wood floors ground the white panelling and guide you to the family room.
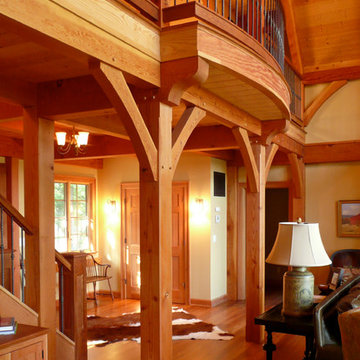
Sitting atop a mountain, this Timberpeg timber frame vacation retreat offers rustic elegance with shingle-sided splendor, warm rich colors and textures, and natural quality materials.
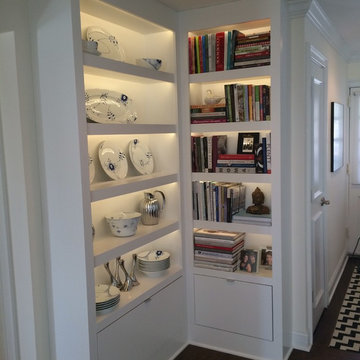
Mid-Phase of project.
Final Installation April 2015.
ニューヨークにある高級な中くらいなエクレクティックスタイルのおしゃれな廊下 (黄色い壁、無垢フローリング) の写真
ニューヨークにある高級な中くらいなエクレクティックスタイルのおしゃれな廊下 (黄色い壁、無垢フローリング) の写真
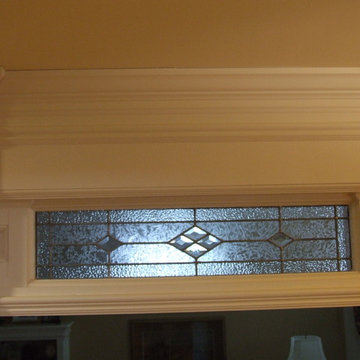
A regular doorway doesn't have to be plain... here we added layers of trim and a custom stained glass transom with bevels to add the character that this house deserves.
Photo Credit: N. Leonard
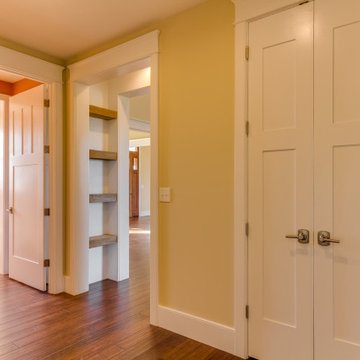
Reclaimed timber beams from old barn on property were used to make shelves in built-in large cased opening.
他の地域にある高級な広いトラディショナルスタイルのおしゃれな廊下 (黄色い壁、無垢フローリング、茶色い床、板張り壁、白い天井) の写真
他の地域にある高級な広いトラディショナルスタイルのおしゃれな廊下 (黄色い壁、無垢フローリング、茶色い床、板張り壁、白い天井) の写真
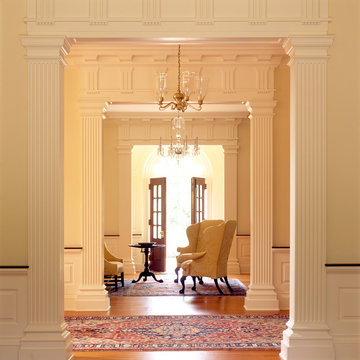
Gordon Beall photographer
ワシントンD.C.にある広いトラディショナルスタイルのおしゃれな廊下 (無垢フローリング、黄色い壁) の写真
ワシントンD.C.にある広いトラディショナルスタイルのおしゃれな廊下 (無垢フローリング、黄色い壁) の写真
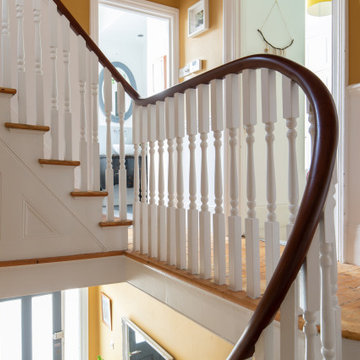
Renovated staircase : in this Victorian home, the first thing you see is the stairs, and there are lots of them, as this 3/4 storey has rooms and landings either side of the stairs. Its the heart of the home. We wanted to give the beautiful original boards their soul back. We Love the shabby look from above and the smart look from the landing and the entrance.
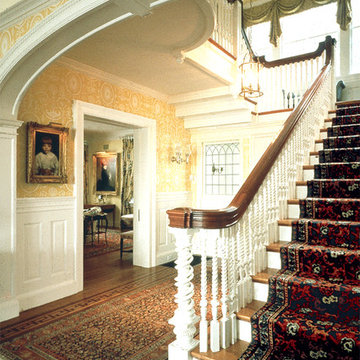
Restored and modified Main Entry Hall in an 1897 Colonial Revival House.
ボストンにあるラグジュアリーな広いトラディショナルスタイルのおしゃれな廊下 (黄色い壁、無垢フローリング) の写真
ボストンにあるラグジュアリーな広いトラディショナルスタイルのおしゃれな廊下 (黄色い壁、無垢フローリング) の写真
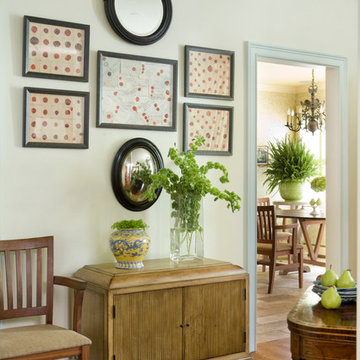
Heidi Pribell Interiors puts a fresh twist on classic design serving the major Boston metro area. By blending grandeur with bohemian flair, Heidi creates inviting interiors with an elegant and sophisticated appeal. Confident in mixing eras, style and color, she brings her expertise and love of antiques, art and objects to every project.

Christa Schreckengost
ヒューストンにあるお手頃価格の中くらいなビーチスタイルのおしゃれな廊下 (黄色い壁、無垢フローリング) の写真
ヒューストンにあるお手頃価格の中くらいなビーチスタイルのおしゃれな廊下 (黄色い壁、無垢フローリング) の写真
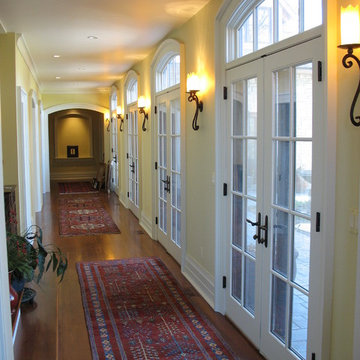
The first floor hallway. French doors lead to the courtyard.
Photo by Hart STUDIO LLC
デンバーにあるラグジュアリーな広いトラディショナルスタイルのおしゃれな廊下 (黄色い壁、無垢フローリング) の写真
デンバーにあるラグジュアリーな広いトラディショナルスタイルのおしゃれな廊下 (黄色い壁、無垢フローリング) の写真
廊下 (竹フローリング、無垢フローリング、黄色い壁) の写真
5
