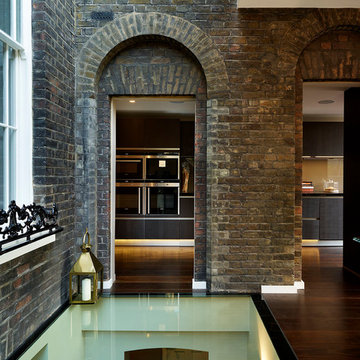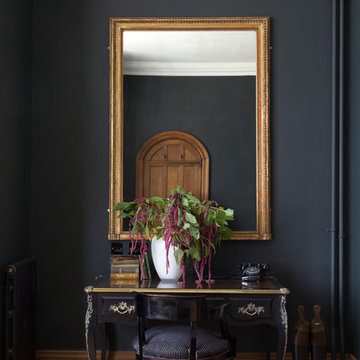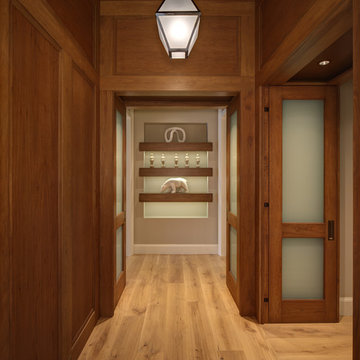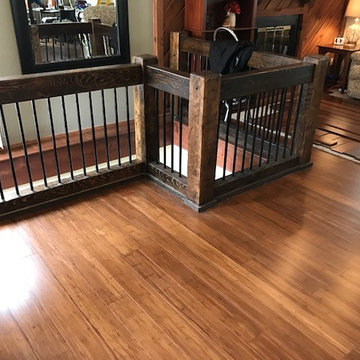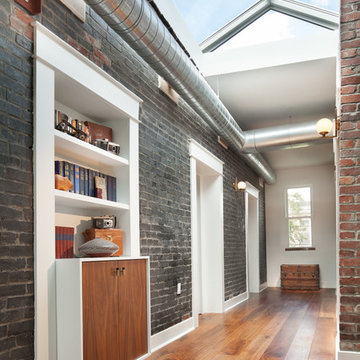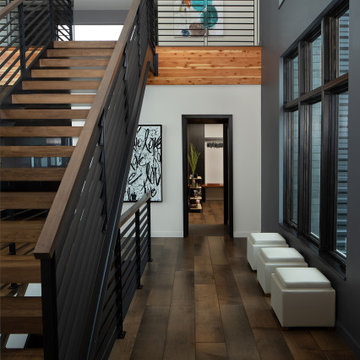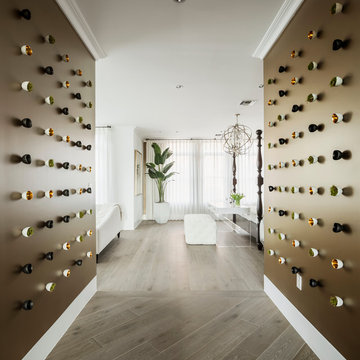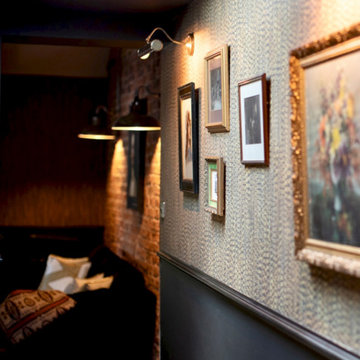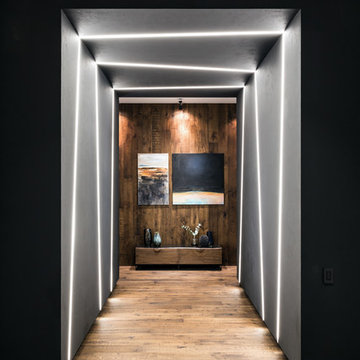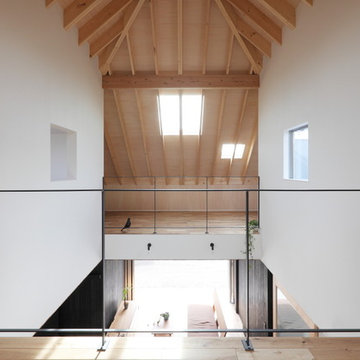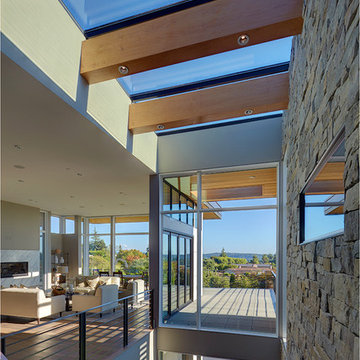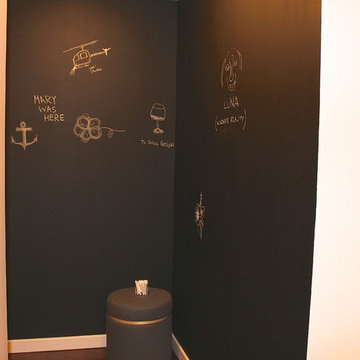廊下 (竹フローリング、無垢フローリング、黒い壁、茶色い壁) の写真
絞り込み:
資材コスト
並び替え:今日の人気順
写真 1〜20 枚目(全 628 枚)
1/5
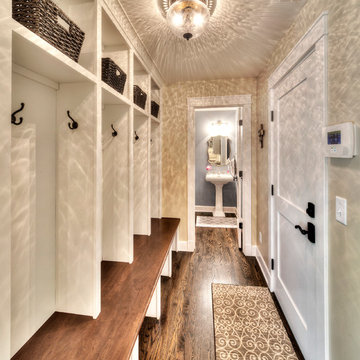
Clients' first home and there forever home with a family of four and in laws close, this home needed to be able to grow with the family. This most recent growth included a few home additions including the kids bathrooms (on suite) added on to the East end, the two original bathrooms were converted into one larger hall bath, the kitchen wall was blown out, entrying into a complete 22'x22' great room addition with a mudroom and half bath leading to the garage and the final addition a third car garage. This space is transitional and classic to last the test of time.

Hand-forged railing pickets, hewn posts, expansive window, custom masonry.
デンバーにあるラグジュアリーな巨大なラスティックスタイルのおしゃれな廊下 (茶色い壁、無垢フローリング) の写真
デンバーにあるラグジュアリーな巨大なラスティックスタイルのおしゃれな廊下 (茶色い壁、無垢フローリング) の写真
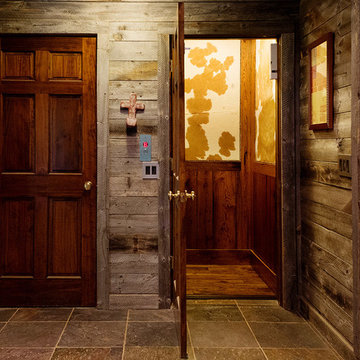
This custom designed hydraulic elevator serving three floors features reclaimed barn wood siding with upholstered inset panels of hair calf and antique brass nail head trim. A custom designed control panel is recessed into chair rail and scissor style gate in hammered bronze finish. Shannon Fontaine, photographer
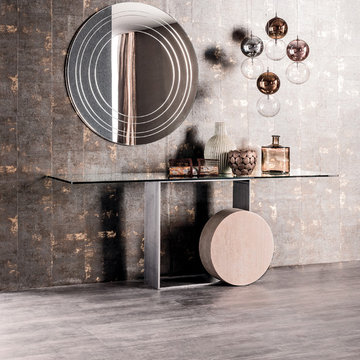
Museum Console Table elevates age-old Italian craftsmanship to brilliant stylistic heights with its unique silhouette and use of timeless materials. Designed by Andrea Lucatello for Cattelan Italia and manufactured in Italy, Museum Console features a white Carrara marble or travertine cylinder complimented by varnished steel, copper, white or graphite lacquered steel structure. Museum Console Table is further enhanced by its availability in four sizes and its clear tempered glass top that denotes a perfect view of the base.
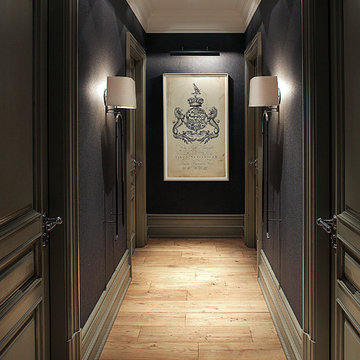
Авторы проекта: Павел Бурмакин и Екатерина Васильева
Фотографы: Сергей Моргунов и Кирилл Овчинников
モスクワにあるトランジショナルスタイルのおしゃれな廊下 (黒い壁、無垢フローリング) の写真
モスクワにあるトランジショナルスタイルのおしゃれな廊下 (黒い壁、無垢フローリング) の写真
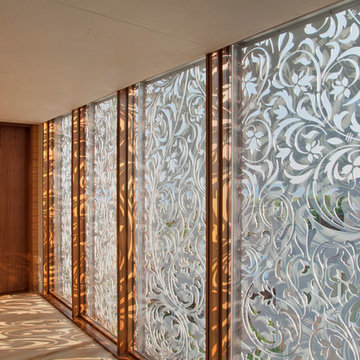
Water-jet cut metal screens create intricate shadow patterns throughout the day. Photo by Eduard Hueber
ニューヨークにあるビーチスタイルのおしゃれな廊下 (無垢フローリング、茶色い壁、茶色い床) の写真
ニューヨークにあるビーチスタイルのおしゃれな廊下 (無垢フローリング、茶色い壁、茶色い床) の写真
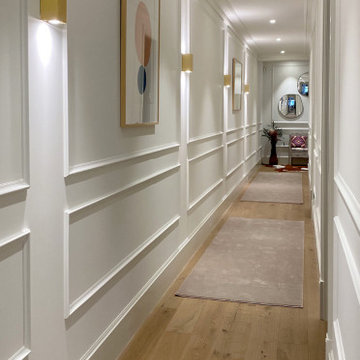
Debido a su antigüedad, los diferentes espacios del piso se derriban para articular un proyecto de reforma integral, de 190m2, enfocado a resaltar la presencia del amplio pasillo, crear un salón extenso e independiente del comedor, y organizar el resto de estancias. Desde una espaciosa cocina con isla, dotada de una zona contigua de lavadero, hasta dos habitaciones infantiles, con un baño en común, y un dormitorio principal en formato suite, acompañado también por su propio cuarto de baño y vestidor.
Iluminación general: Arkos Light
Cocina: Santos Bilbao
Suelo cerámico de los baños: Florim
Manillas: Formani
Herrería y carpintería: diseñada a medida
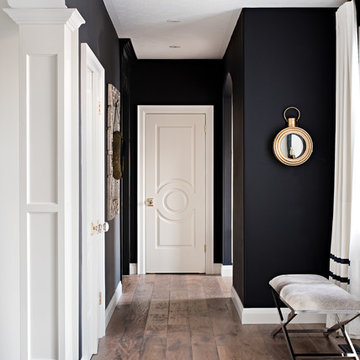
Photography by www.mikechajecki.com
トロントにある中くらいなトランジショナルスタイルのおしゃれな廊下 (黒い壁、無垢フローリング) の写真
トロントにある中くらいなトランジショナルスタイルのおしゃれな廊下 (黒い壁、無垢フローリング) の写真
廊下 (竹フローリング、無垢フローリング、黒い壁、茶色い壁) の写真
1
