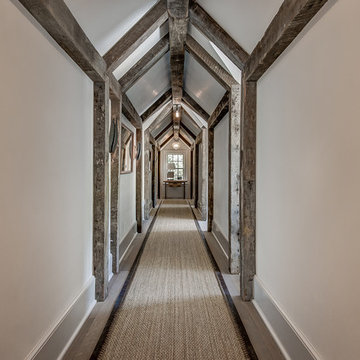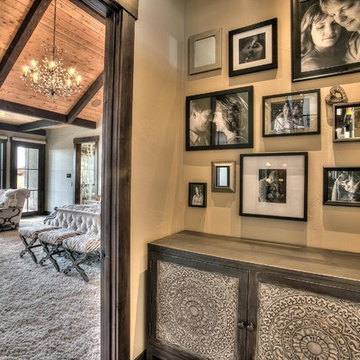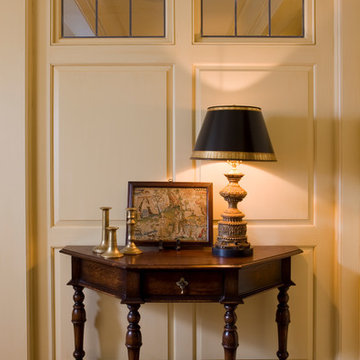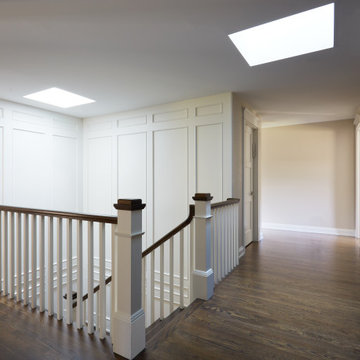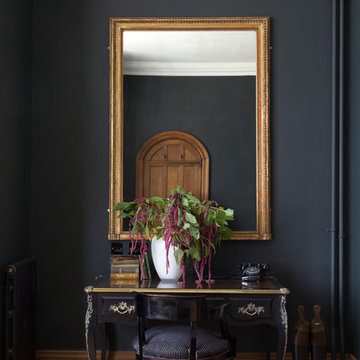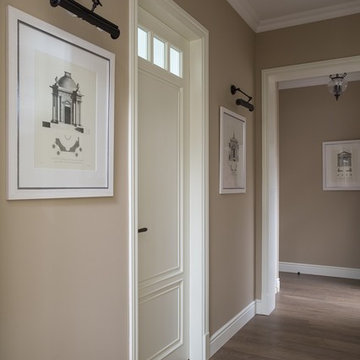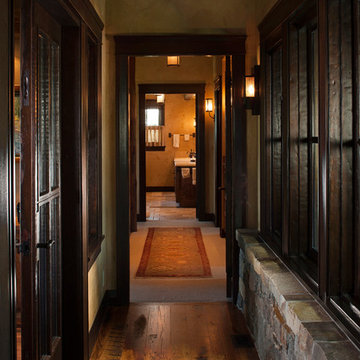廊下 (竹フローリング、無垢フローリング、ベージュの壁、黒い壁) の写真
絞り込み:
資材コスト
並び替え:今日の人気順
写真 1〜20 枚目(全 4,075 枚)
1/5
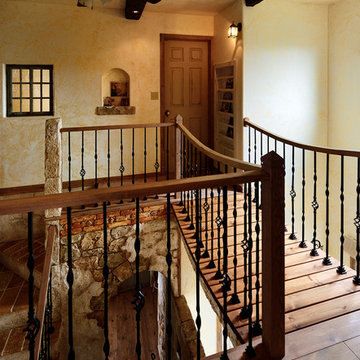
モルタルをハンドメイドで造形した繊細な壁面アートが、「グリーンアンドハウス」のアイデンティティ。中央の湾曲までリアルに再現した2種類の吊り橋風通路など、随所にプラスした遊び心が住まう人に笑顔をもたらす。
他の地域にあるトラディショナルスタイルのおしゃれな廊下 (ベージュの壁、無垢フローリング、茶色い床) の写真
他の地域にあるトラディショナルスタイルのおしゃれな廊下 (ベージュの壁、無垢フローリング、茶色い床) の写真
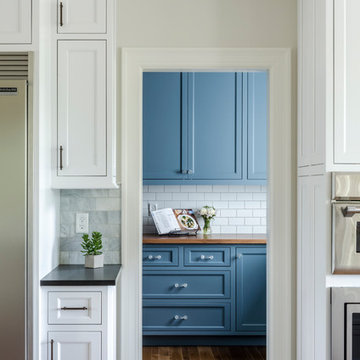
With wall of windows kitchens, a walk in pantry allows for plenty of cabinets and storage. Pantry features blue shaker style cabinets with glass hardware and subway tile backsplash.
Photo by David Berlekamp
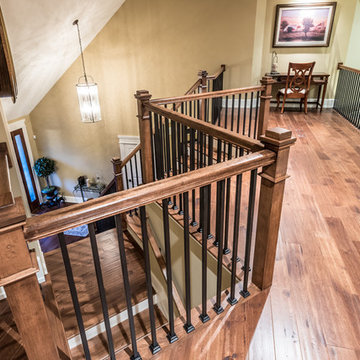
Alan Wycheck Photography
他の地域にある中くらいなラスティックスタイルのおしゃれな廊下 (ベージュの壁、無垢フローリング、茶色い床) の写真
他の地域にある中くらいなラスティックスタイルのおしゃれな廊下 (ベージュの壁、無垢フローリング、茶色い床) の写真
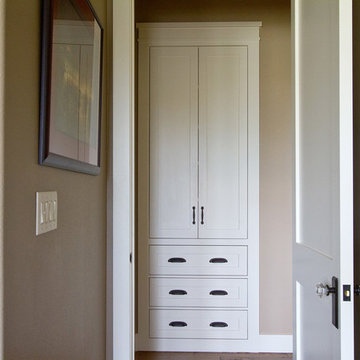
Susan Whisman of Blue Door Portraits
ダラスにあるお手頃価格の中くらいなトラディショナルスタイルのおしゃれな廊下 (ベージュの壁、無垢フローリング) の写真
ダラスにあるお手頃価格の中くらいなトラディショナルスタイルのおしゃれな廊下 (ベージュの壁、無垢フローリング) の写真

Gallery Hall with glass pocket doors to mudroom area
他の地域にあるトラディショナルスタイルのおしゃれな廊下 (ベージュの壁、無垢フローリング、茶色い床) の写真
他の地域にあるトラディショナルスタイルのおしゃれな廊下 (ベージュの壁、無垢フローリング、茶色い床) の写真

Who says green and sustainable design has to look like it? Designed to emulate the owner’s favorite country club, this fine estate home blends in with the natural surroundings of it’s hillside perch, and is so intoxicatingly beautiful, one hardly notices its numerous energy saving and green features.
Durable, natural and handsome materials such as stained cedar trim, natural stone veneer, and integral color plaster are combined with strong horizontal roof lines that emphasize the expansive nature of the site and capture the “bigness” of the view. Large expanses of glass punctuated with a natural rhythm of exposed beams and stone columns that frame the spectacular views of the Santa Clara Valley and the Los Gatos Hills.
A shady outdoor loggia and cozy outdoor fire pit create the perfect environment for relaxed Saturday afternoon barbecues and glitzy evening dinner parties alike. A glass “wall of wine” creates an elegant backdrop for the dining room table, the warm stained wood interior details make the home both comfortable and dramatic.
The project’s energy saving features include:
- a 5 kW roof mounted grid-tied PV solar array pays for most of the electrical needs, and sends power to the grid in summer 6 year payback!
- all native and drought-tolerant landscaping reduce irrigation needs
- passive solar design that reduces heat gain in summer and allows for passive heating in winter
- passive flow through ventilation provides natural night cooling, taking advantage of cooling summer breezes
- natural day-lighting decreases need for interior lighting
- fly ash concrete for all foundations
- dual glazed low e high performance windows and doors
Design Team:
Noel Cross+Architects - Architect
Christopher Yates Landscape Architecture
Joanie Wick – Interior Design
Vita Pehar - Lighting Design
Conrado Co. – General Contractor
Marion Brenner – Photography
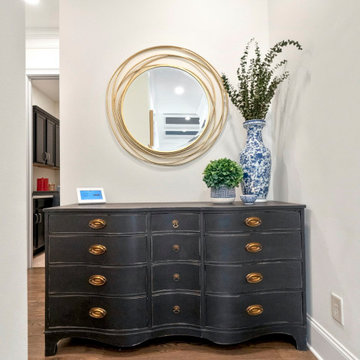
Garage Entrance
他の地域にあるラグジュアリーな中くらいなトランジショナルスタイルのおしゃれな廊下 (ベージュの壁、無垢フローリング、グレーの床) の写真
他の地域にあるラグジュアリーな中くらいなトランジショナルスタイルのおしゃれな廊下 (ベージュの壁、無垢フローリング、グレーの床) の写真
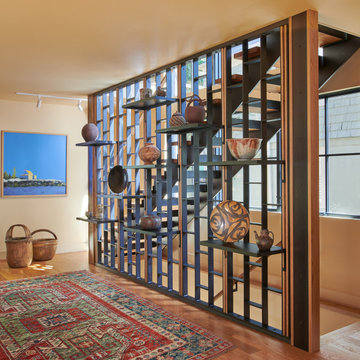
Two-story straight hot rolled steel stair with integrated shelf guardrail system. White Oak treads and handrail.
ワシントンD.C.にあるコンテンポラリースタイルのおしゃれな廊下 (ベージュの壁、無垢フローリング、茶色い床) の写真
ワシントンD.C.にあるコンテンポラリースタイルのおしゃれな廊下 (ベージュの壁、無垢フローリング、茶色い床) の写真
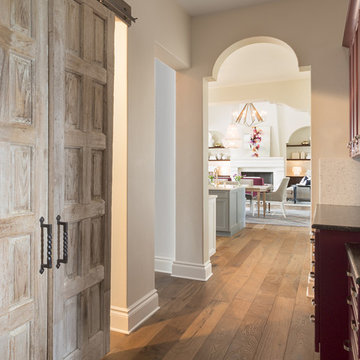
Martha O'Hara Interiors, Interior Design & Photo Styling | Meg Mulloy, Photography | Please Note: All “related,” “similar,” and “sponsored” products tagged or listed by Houzz are not actual products pictured. They have not been approved by Martha O’Hara Interiors nor any of the professionals credited. For info about our work: design@oharainteriors.com
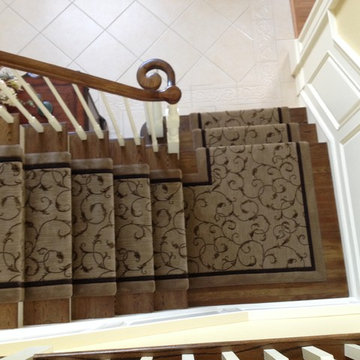
Custom made Hall Runner, with rope inset and border attached, by G. Fried Carpet & Design, Paramus, NJ
ニューヨークにある高級な中くらいなモダンスタイルのおしゃれな廊下 (ベージュの壁、無垢フローリング) の写真
ニューヨークにある高級な中くらいなモダンスタイルのおしゃれな廊下 (ベージュの壁、無垢フローリング) の写真
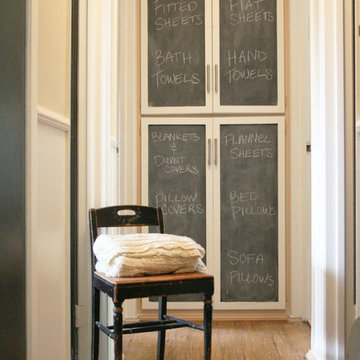
A narrow hallway with an awkward cabinet turned organized linen cabinet with style, featuring chalkboard painted doors with clever labeling ensuring everything's in its place.
Design by Jennifer Grey
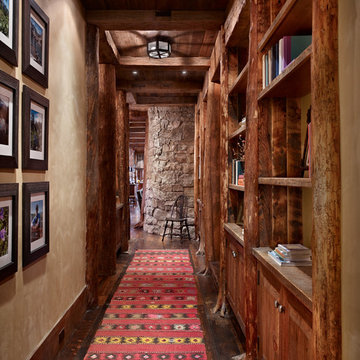
MillerRoodell Architects // Benjamin Benschneider Photography
他の地域にある中くらいなラスティックスタイルのおしゃれな廊下 (ベージュの壁、無垢フローリング) の写真
他の地域にある中くらいなラスティックスタイルのおしゃれな廊下 (ベージュの壁、無垢フローリング) の写真
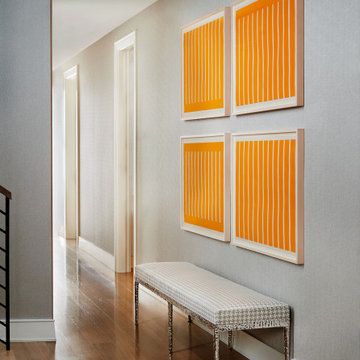
Our San Francisco studio added a bright palette, striking artwork, and thoughtful decor throughout this gorgeous home to create a warm, welcoming haven. We added cozy, comfortable furnishings and plenty of seating in the living room for family get-togethers. The bedroom was designed to create a soft, soothing appeal with a neutral beige theme, natural textures, and beautiful artwork. In the bathroom, the freestanding bathtub creates an attractive focal point, making it a space for relaxation and rejuvenation. We also designed a lovely sauna – a luxurious addition to the home. In the large kitchen, we added stylish countertops, pendant lights, and stylish chairs, making it a great space to hang out.
---
Project designed by ballonSTUDIO. They discreetly tend to the interior design needs of their high-net-worth individuals in the greater Bay Area and to their second home locations.
For more about ballonSTUDIO, see here: https://www.ballonstudio.com/
To learn more about this project, see here: https://www.ballonstudio.com/filbertstreet
廊下 (竹フローリング、無垢フローリング、ベージュの壁、黒い壁) の写真
1
