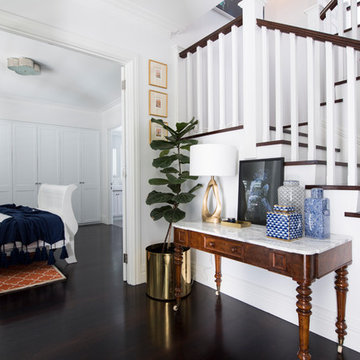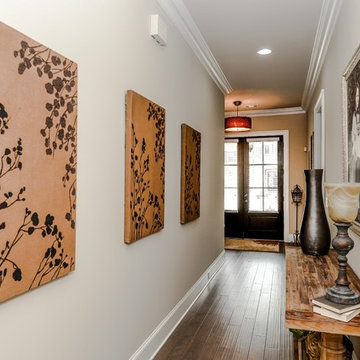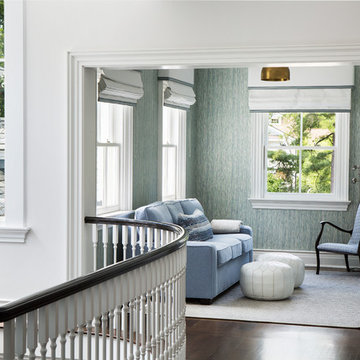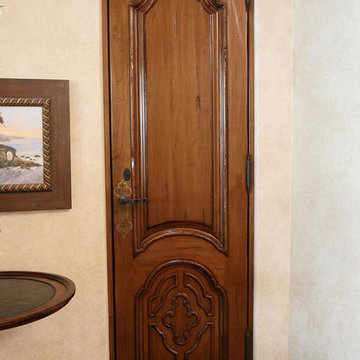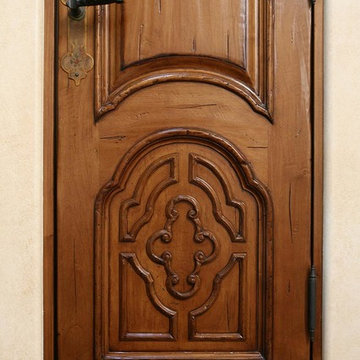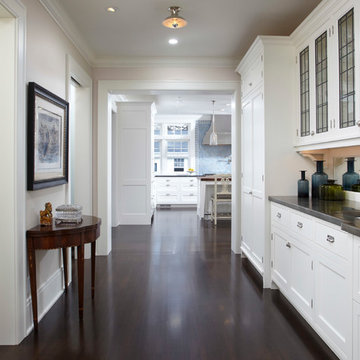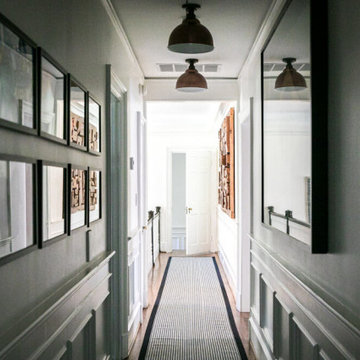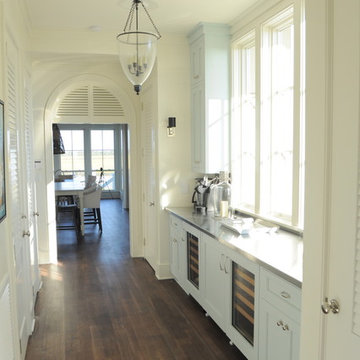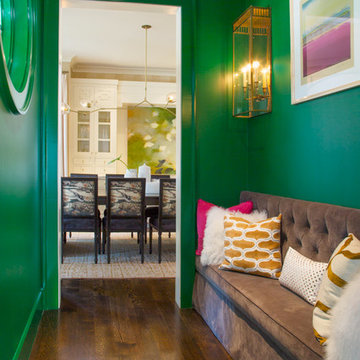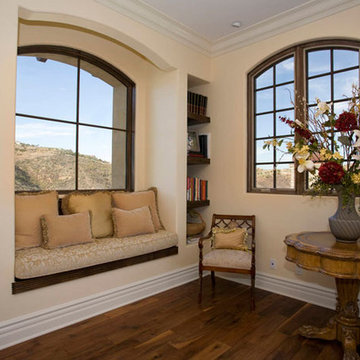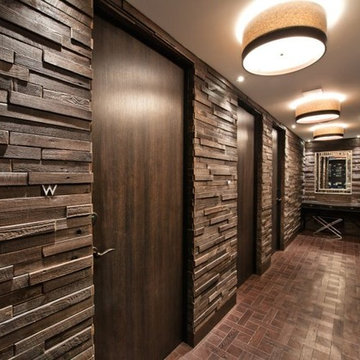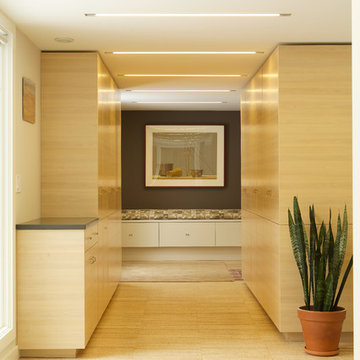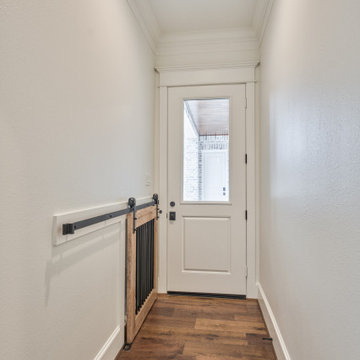廊下 (竹フローリング、濃色無垢フローリング) の写真
絞り込み:
資材コスト
並び替え:今日の人気順
写真 1901〜1920 枚目(全 11,593 枚)
1/3
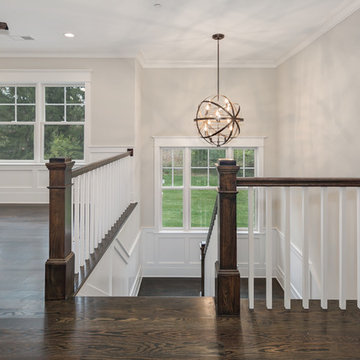
Struxture Photography
ワシントンD.C.にあるお手頃価格の広いトランジショナルスタイルのおしゃれな廊下 (グレーの壁、濃色無垢フローリング) の写真
ワシントンD.C.にあるお手頃価格の広いトランジショナルスタイルのおしゃれな廊下 (グレーの壁、濃色無垢フローリング) の写真
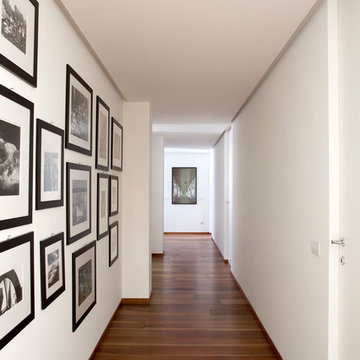
Fotografo Helenio Barbetta
フィレンツェにある中くらいなコンテンポラリースタイルのおしゃれな廊下 (白い壁、濃色無垢フローリング) の写真
フィレンツェにある中くらいなコンテンポラリースタイルのおしゃれな廊下 (白い壁、濃色無垢フローリング) の写真
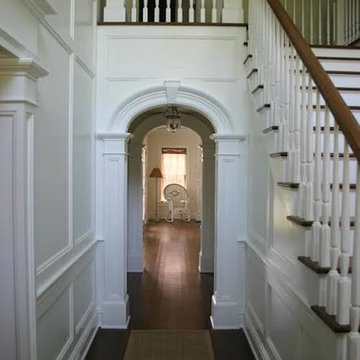
The space is small but looks expansive due to high ceilings and incredible detail in the moldings.
ニューヨークにある高級な小さなトラディショナルスタイルのおしゃれな廊下 (白い壁、濃色無垢フローリング) の写真
ニューヨークにある高級な小さなトラディショナルスタイルのおしゃれな廊下 (白い壁、濃色無垢フローリング) の写真
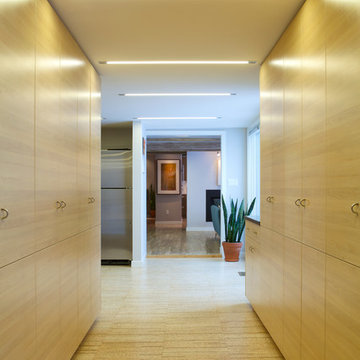
Custom closets and storage solutions built by Baxter Construction
フィラデルフィアにある広いコンテンポラリースタイルのおしゃれな廊下 (ベージュの壁、竹フローリング) の写真
フィラデルフィアにある広いコンテンポラリースタイルのおしゃれな廊下 (ベージュの壁、竹フローリング) の写真
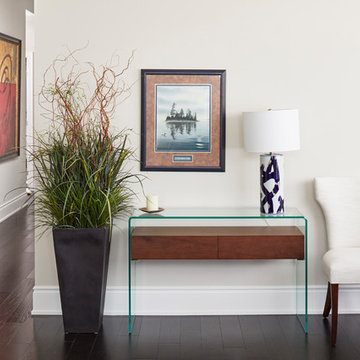
Vivid blue accents and calming earth tones create elegance while bold patterns and metallic decor bring out a fun and energetic ambiance in this multipurpose living room/dining room. With subtle patterns and low key accents of blue, The living room/dining room present a sophisticated and elegant style. We wanted this area to feel naturally warm and inviting and thus integrated softer colors, rich woods, large house plants, and nature-inspired prints and patterns.
Home located in Mississauga, Ontario. Designed by Nicola Interiors who serves the whole Greater Toronto Area.
For more about Nicola Interiors, click here: https://nicolainteriors.com/
To learn more about this project, click here: https://nicolainteriors.com/projects/lakeshore-condo/
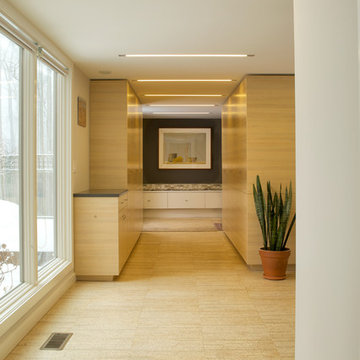
Baxter Construction Hopewell, NJ
フィラデルフィアにある広いコンテンポラリースタイルのおしゃれな廊下 (ベージュの壁、竹フローリング) の写真
フィラデルフィアにある広いコンテンポラリースタイルのおしゃれな廊下 (ベージュの壁、竹フローリング) の写真
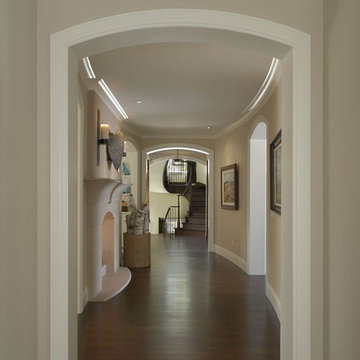
This residence was designed to have the feeling of a classic early 1900’s Albert Kalin home. The owner and Architect referenced several homes in the area designed by Kalin to recall the character of both the traditional exterior and a more modern clean line interior inherent in those homes. The mixture of brick, natural cement plaster, and milled stone were carefully proportioned to reference the character without being a direct copy. Authentic steel windows custom fabricated by Hopes to maintain the very thin metal profiles necessary for the character. To maximize the budget, these were used in the center stone areas of the home with dark bronze clad windows in the remaining brick and plaster sections. Natural masonry fireplaces with contemporary stone and Pewabic custom tile surrounds, all help to bring a sense of modern style and authentic Detroit heritage to this home. Long axis lines both front to back and side to side anchor this home’s geometry highlighting an elliptical spiral stair at one end and the elegant fireplace at appropriate view lines.
廊下 (竹フローリング、濃色無垢フローリング) の写真
96
