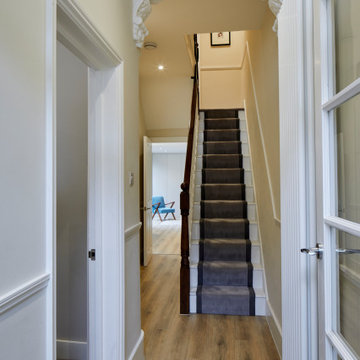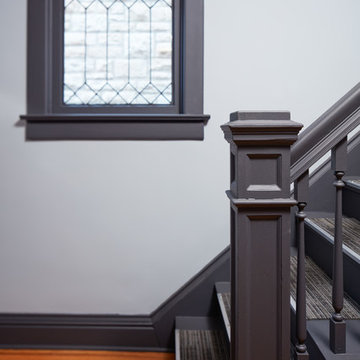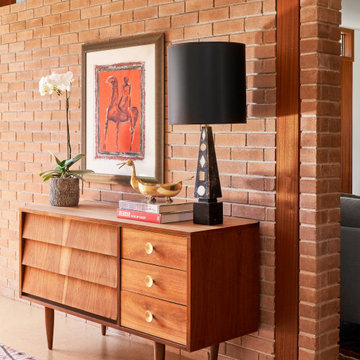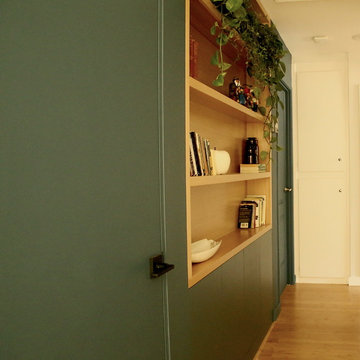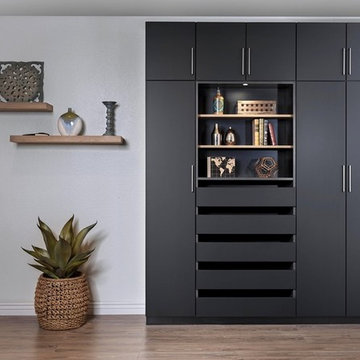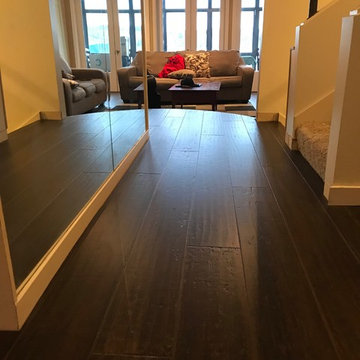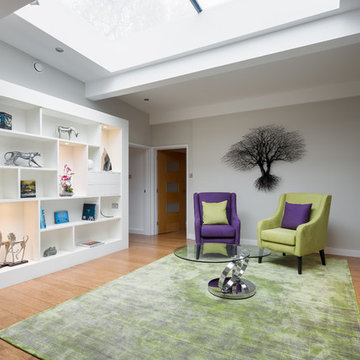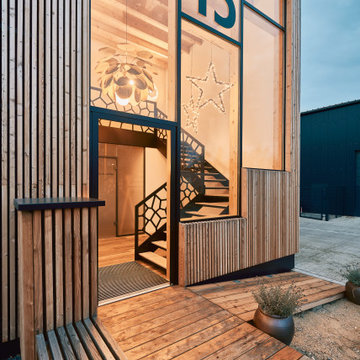廊下 (竹フローリング、コルクフローリング、リノリウムの床、茶色い床) の写真
絞り込み:
資材コスト
並び替え:今日の人気順
写真 1〜20 枚目(全 101 枚)
1/5

Auf nur neun Meter breitem Grundstück erstellte die Zimmerei SYNdikat AG (Reutlingen) nach Plänen des Architekten Claus Deeg (Korntal-Münchingen) einen reinen Holzbau. Das Gebäude bietet unglaubliche 210 Quadratmeter Nutzfläche!
Fotos: www.bernhardmuellerfoto.de

Hallway connecting all the rooms with lots of natural light and Crittall style glass doors to sitting room
サセックスにある高級な中くらいなエクレクティックスタイルのおしゃれな廊下 (グレーの壁、竹フローリング、茶色い床) の写真
サセックスにある高級な中くらいなエクレクティックスタイルのおしゃれな廊下 (グレーの壁、竹フローリング、茶色い床) の写真
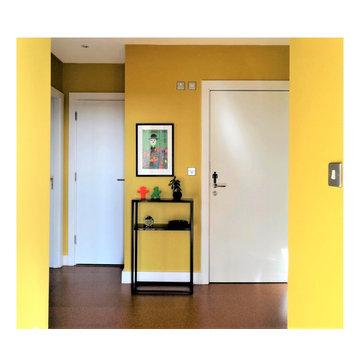
The seven wooden doors were painted white to allow for a cheery wall colour.
The floors were changed to cork to warm it up and modernise it. Some of the eclectic art could be hung here adding to the fun.
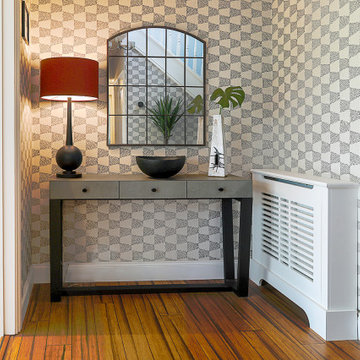
Wallpaper feature used within hall space to warm space up and create interesting alcoves within.
バッキンガムシャーにある高級な広いコンテンポラリースタイルのおしゃれな廊下 (青い壁、竹フローリング、茶色い床、壁紙) の写真
バッキンガムシャーにある高級な広いコンテンポラリースタイルのおしゃれな廊下 (青い壁、竹フローリング、茶色い床、壁紙) の写真
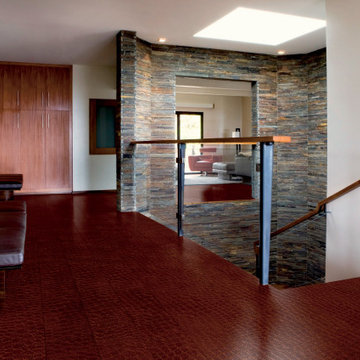
Corium Leather Floors set a new landmark in room design with sustainable materials. The surface is made of 100% recycled genuine leather and the use of cork, a renewable resource, enhances the feeling of comfort, warmth and quietness.
Floating Uniclic® or glue-down installation
AQUA2K+ finished
Bevelled edges
Level of use CLASS 23 | 31
WARRANTY 15Y Residential | 5Y Commercial
MICROBAN® antimicrobial product protection
FSC® certified products available upon request
1164x194x10.5 mm | 610x380x10.5 mm | 600x450x4 mm
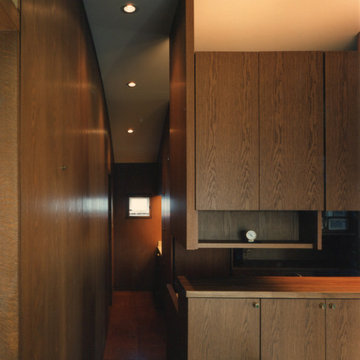
東京都下にある高級な中くらいなアジアンスタイルのおしゃれな廊下 (茶色い壁、コルクフローリング、茶色い床) の写真
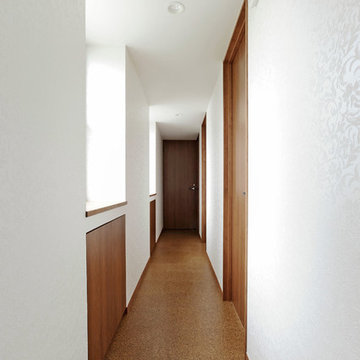
廊下は採光が取れず、暗くなりがちです。光が差し込むよう、構造を利用して出窓を作っています。
その下にできたすき間も、もったいないので、収納を造りました。
他の地域にある広いモダンスタイルのおしゃれな廊下 (白い壁、コルクフローリング、茶色い床) の写真
他の地域にある広いモダンスタイルのおしゃれな廊下 (白い壁、コルクフローリング、茶色い床) の写真
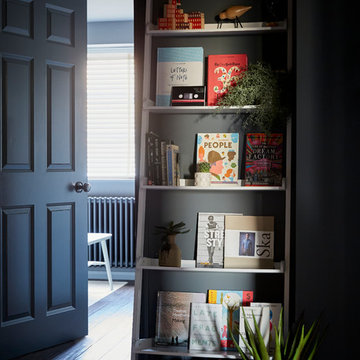
Previously a bland corridor, we painted the walls dark and added colour and texture with an abundance of plants and this ladder bookshelf. The dark bamboo flooring is both budget and environmentally conscious whilst looking amazing. The room beyond is the guest bedroom.

This semi- detached house is situated in Finchley, North London, and was in need of complete modernisation of the ground floor by making complex structural alterations and adding a rear extension to create an open plan kitchen-dining area.
Scope included adding a modern open plan kitchen extension, full ground floor renovation, staircase refurbishing, rear patio with composite decking.
The project was completed in 6 months despite all extra works.
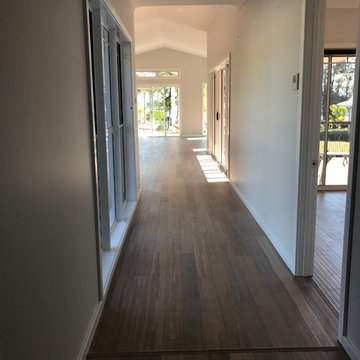
Hallway with Glass Wall on Left Hand Side linking into Garden, Media Room to the right and Kitchen / Dining/Living to Rear
セントラルコーストにある高級な中くらいなビーチスタイルのおしゃれな廊下 (グレーの壁、竹フローリング、茶色い床) の写真
セントラルコーストにある高級な中くらいなビーチスタイルのおしゃれな廊下 (グレーの壁、竹フローリング、茶色い床) の写真
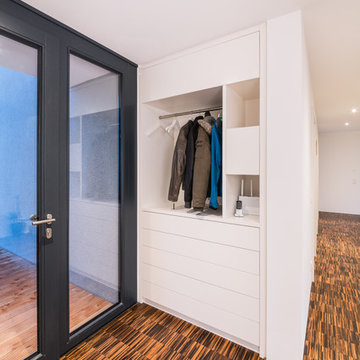
Kristof Lemp
www.lempinet.com
フランクフルトにある中くらいなモダンスタイルのおしゃれな廊下 (白い壁、竹フローリング、茶色い床) の写真
フランクフルトにある中くらいなモダンスタイルのおしゃれな廊下 (白い壁、竹フローリング、茶色い床) の写真
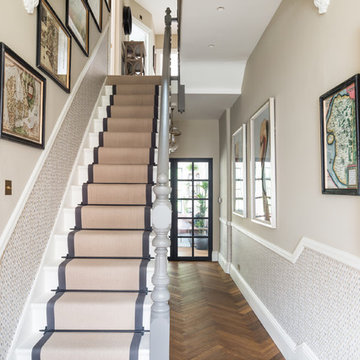
Mondrian® doors offer a beautiful industrial style to create a traditional steel design to glazing. The dark blue shaker style design was used consistently throughout the kitchen and dining area to keep in with the steel framed doors.
廊下 (竹フローリング、コルクフローリング、リノリウムの床、茶色い床) の写真
1
