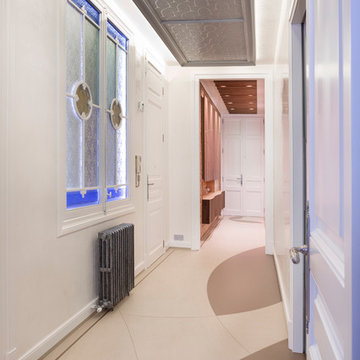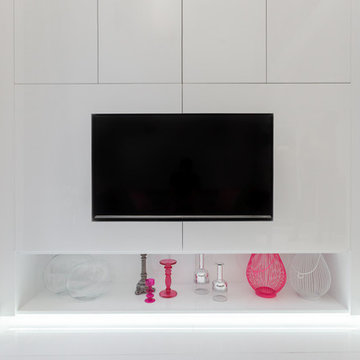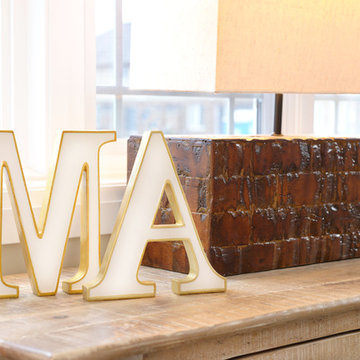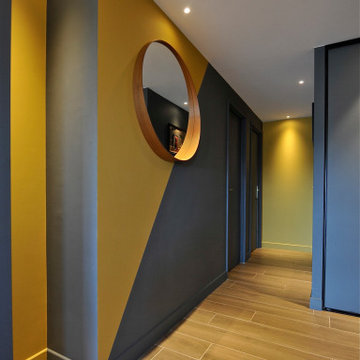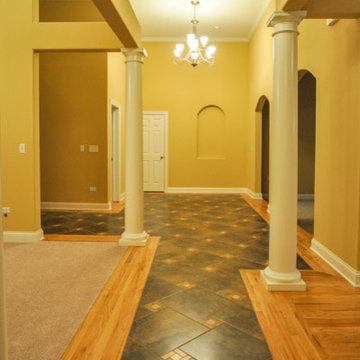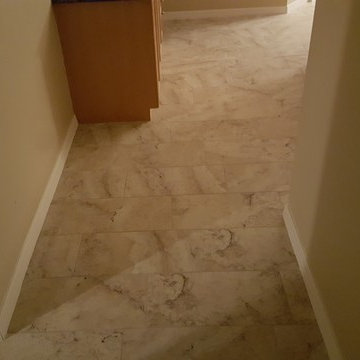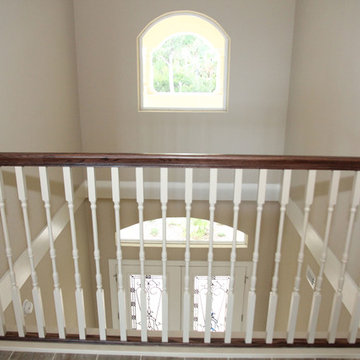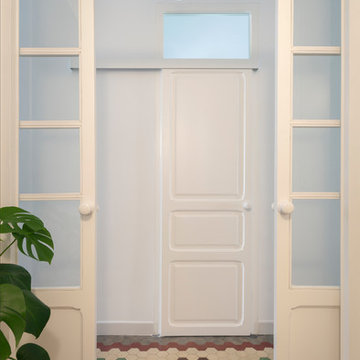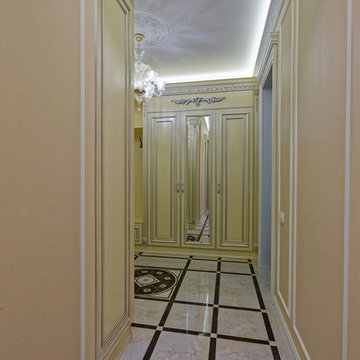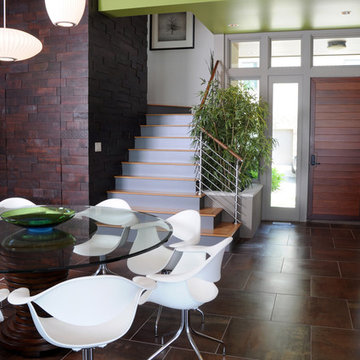廊下 (竹フローリング、セラミックタイルの床) の写真
絞り込み:
資材コスト
並び替え:今日の人気順
写真 3101〜3120 枚目(全 4,123 枚)
1/3
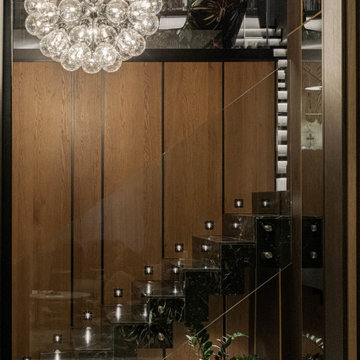
Interior deconstruction that preceded the renovation has made room for efficient space division. Bi-level entrance hall breaks the apartment into two wings: the left one of the first floor leads to a kitchen and the right one to a living room. The walls are layered with large marble tiles and wooden veneer, enriching and invigorating the space.
A master bedroom with an open bathroom and a guest room are located in the separate wings of the second floor. Transitional space between the floors contains a comfortable reading area with a library and a glass balcony. One of its walls is encrusted with plants, exuding distinctively calm atmosphere.
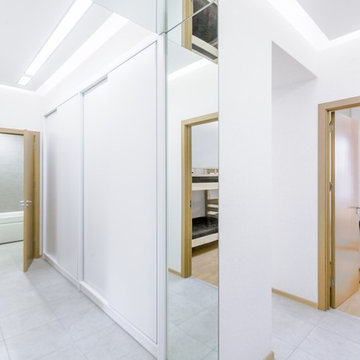
The low budget, family house project posed a challenge of conveniently arranging multiple rooms in small area. Pre-reconstruction edges of the walls were toned down, in order to conform to the new, minimalistic aesthetics and letting two colors prevail in the interior was also the part of the concept.
The white walls and the large mirrors make the space appear sizable. The wooden components of the interior bring an unifying ambience into play. The technical lighting illuminates the rooms without distracting the eye.
CREDITS
Project Leader: Beka Pkhakadze
Copywriter: Mika Motskobili
Photos: Beka Pkhakadze
Location: Tbilisi / Georgia
Type: Residential Interior
Site: 110 sq.m.
Year: 2014
Status: Complete
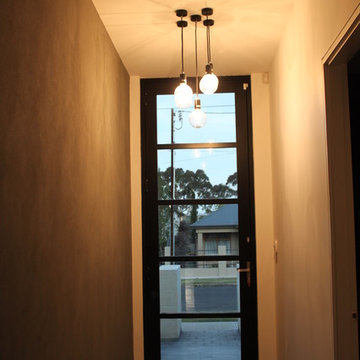
Kathryn Glastonbury
アデレードにあるお手頃価格の広いコンテンポラリースタイルのおしゃれな廊下 (グレーの壁、セラミックタイルの床) の写真
アデレードにあるお手頃価格の広いコンテンポラリースタイルのおしゃれな廊下 (グレーの壁、セラミックタイルの床) の写真
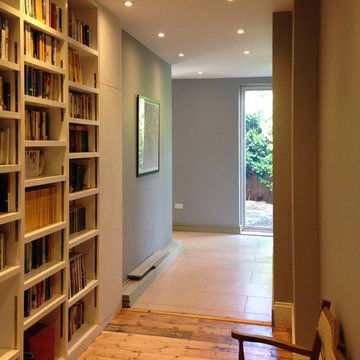
Renovated floorboards and a built in bookcase in the existing hallway lead to the new extension.
サリーにある中くらいなコンテンポラリースタイルのおしゃれな廊下 (グレーの壁、セラミックタイルの床) の写真
サリーにある中くらいなコンテンポラリースタイルのおしゃれな廊下 (グレーの壁、セラミックタイルの床) の写真
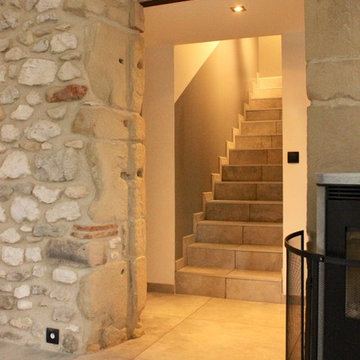
グルノーブルにあるラグジュアリーなインダストリアルスタイルのおしゃれな廊下 (グレーの壁、セラミックタイルの床、グレーの床) の写真
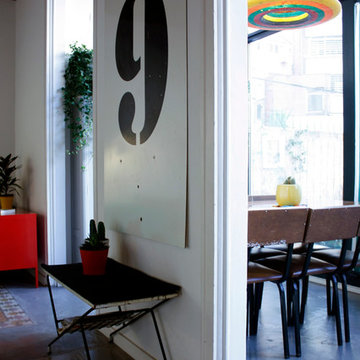
Victoria Aragonés
バルセロナにあるお手頃価格の中くらいなインダストリアルスタイルのおしゃれな廊下 (白い壁、セラミックタイルの床) の写真
バルセロナにあるお手頃価格の中くらいなインダストリアルスタイルのおしゃれな廊下 (白い壁、セラミックタイルの床) の写真
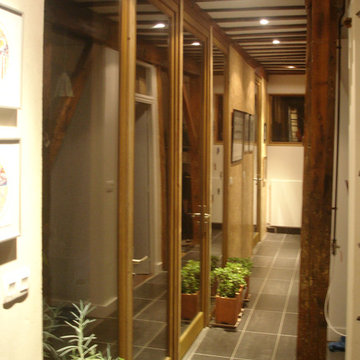
Le couloir principale du rdc menant à une salle de douche des invités ainsi qu'un bureau. Cette ligne de carrelage souligne l'emplacement de la coursive d'origine à l'étage. La structure bois d'origine a été poncée et vernis.
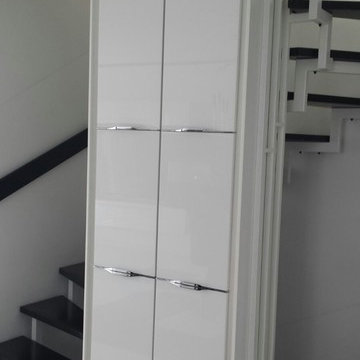
Innenausbau/Deckengestaltung Schlafzimmer, Kinderzimmer, Wohnzimmer
シュトゥットガルトにあるお手頃価格の中くらいなコンテンポラリースタイルのおしゃれな廊下 (白い壁、セラミックタイルの床、白い床) の写真
シュトゥットガルトにあるお手頃価格の中くらいなコンテンポラリースタイルのおしゃれな廊下 (白い壁、セラミックタイルの床、白い床) の写真
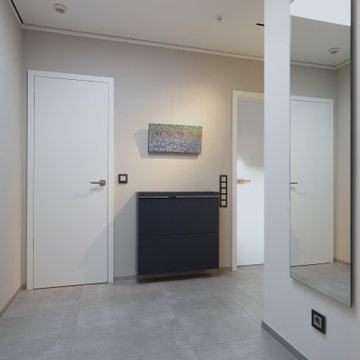
ドルトムントにあるコンテンポラリースタイルのおしゃれな廊下 (セラミックタイルの床、グレーの床) の写真
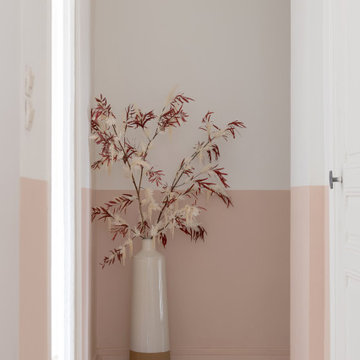
Atelier Mäco relève avec succès le défi de rénover un petit appartement lyonnais, où l’espace est une denrée précieuse. Avec une mini-salle de bain et une mini-cuisine, ce projet de rénovation était un véritable challenge. Toutefois, Atelier Mäco a su réagencer intelligemment chaque espace pour lui attribuer une fonction optimale.
En démolissant quelques placards inutiles, nous avons créé un espace élégant et fonctionnel, permettant à notre cliente de se consacrer pleinement à sa passion : la peinture. Nous avons également transformé la salle de bain en espace fonctionnel et élégant, dotée d’une touche girly grâce à une palette de couleurs rose poudré. La cuisine, ouverte et moderne, est désormais séparée du salon par un astucieux jeu de tasseaux verticaux.
Notre implication dans ce projet a été totale, de la phase initiale de conception jusqu’au suivi minutieux sur le chantier. Chez Atelier Mäco, nous sommes fiers de transformer des espaces restreints en lieux de vie fonctionnels et esthétiques. Contactez-nous pour en savoir plus sur nos services de rénovation d’intérieurs à Lyon et dans ses environs.
廊下 (竹フローリング、セラミックタイルの床) の写真
156
