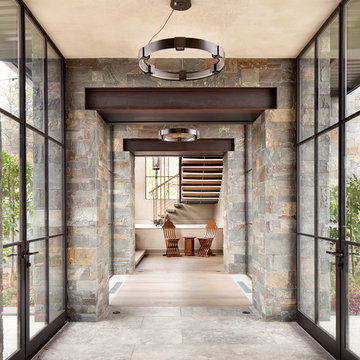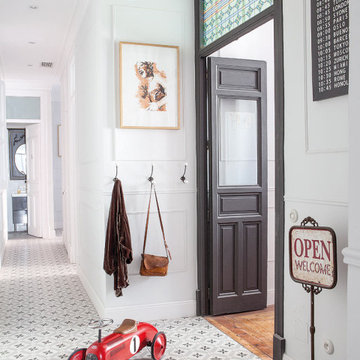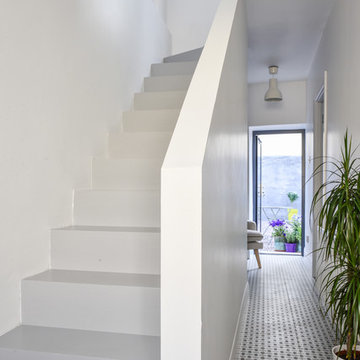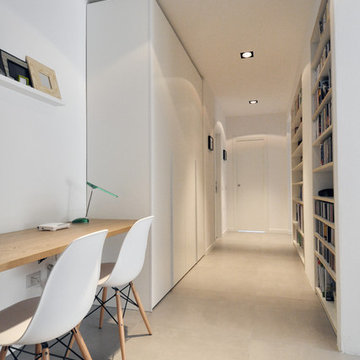廊下 (竹フローリング、セラミックタイルの床、ライムストーンの床、グレーの床) の写真
絞り込み:
資材コスト
並び替え:今日の人気順
写真 1〜20 枚目(全 691 枚)
1/5

Restored hall way in Georgian Farmhouse. Decoration by Kate Renwick.
Photography Nick Smith
ドーセットにある中くらいなカントリー風のおしゃれな廊下 (白い壁、ライムストーンの床、グレーの床) の写真
ドーセットにある中くらいなカントリー風のおしゃれな廊下 (白い壁、ライムストーンの床、グレーの床) の写真
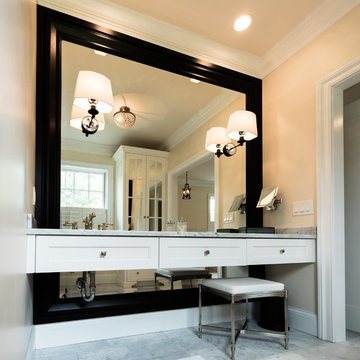
Vanity with large frame Mirror and sconce lighting
Photos by George Paxton.
シンシナティにある高級な中くらいなトランジショナルスタイルのおしゃれな廊下 (ベージュの壁、セラミックタイルの床、グレーの床) の写真
シンシナティにある高級な中くらいなトランジショナルスタイルのおしゃれな廊下 (ベージュの壁、セラミックタイルの床、グレーの床) の写真

This modern lake house is located in the foothills of the Blue Ridge Mountains. The residence overlooks a mountain lake with expansive mountain views beyond. The design ties the home to its surroundings and enhances the ability to experience both home and nature together. The entry level serves as the primary living space and is situated into three groupings; the Great Room, the Guest Suite and the Master Suite. A glass connector links the Master Suite, providing privacy and the opportunity for terrace and garden areas.
Won a 2013 AIANC Design Award. Featured in the Austrian magazine, More Than Design. Featured in Carolina Home and Garden, Summer 2015.

One special high-functioning feature to this home was to incorporate a mudroom. This creates functionality for storage and the sort of essential items needed when you are in and out of the house or need a place to put your companies belongings.

Custom Drop Zone Painted with Natural Maple Top
シカゴにある高級な中くらいなトラディショナルスタイルのおしゃれな廊下 (白い壁、セラミックタイルの床、グレーの床) の写真
シカゴにある高級な中くらいなトラディショナルスタイルのおしゃれな廊下 (白い壁、セラミックタイルの床、グレーの床) の写真

This new house is located in a quiet residential neighborhood developed in the 1920’s, that is in transition, with new larger homes replacing the original modest-sized homes. The house is designed to be harmonious with its traditional neighbors, with divided lite windows, and hip roofs. The roofline of the shingled house steps down with the sloping property, keeping the house in scale with the neighborhood. The interior of the great room is oriented around a massive double-sided chimney, and opens to the south to an outdoor stone terrace and gardens. Photo by: Nat Rea Photography

Charles Hilton Architects, Robert Benson Photography
From grand estates, to exquisite country homes, to whole house renovations, the quality and attention to detail of a "Significant Homes" custom home is immediately apparent. Full time on-site supervision, a dedicated office staff and hand picked professional craftsmen are the team that take you from groundbreaking to occupancy. Every "Significant Homes" project represents 45 years of luxury homebuilding experience, and a commitment to quality widely recognized by architects, the press and, most of all....thoroughly satisfied homeowners. Our projects have been published in Architectural Digest 6 times along with many other publications and books. Though the lion share of our work has been in Fairfield and Westchester counties, we have built homes in Palm Beach, Aspen, Maine, Nantucket and Long Island.
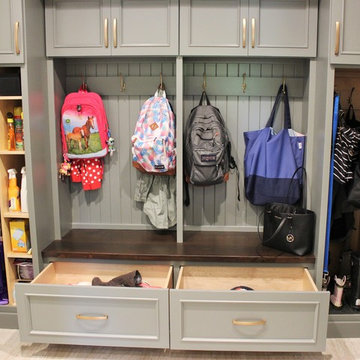
Custom Amish-built cabinetry in a combination of Rustic Alder, White, and Gray painted finishes. Open concept kitchen with large island, dinette, hutch, and wetbar. Nearby laundry, mudroom, powder room, dining and living rooms also get a new look. Cambria Brittanicca Warm quartz and KitchenAid appliances also featured. Quad Cities area remodel from start to finish by Village Home Stores.

Andre Bernard Photography
サンフランシスコにある広いコンテンポラリースタイルのおしゃれな廊下 (ベージュの壁、グレーの床、ライムストーンの床) の写真
サンフランシスコにある広いコンテンポラリースタイルのおしゃれな廊下 (ベージュの壁、グレーの床、ライムストーンの床) の写真

Pequeño distribuidor de la vivienda, que da acceso a los dos dormitorios por puertas típicas del Cabanyal, restauradas. Espacio iluminado indirectamente a través de los ladrillos de vidrio traslucido del baño en suite.
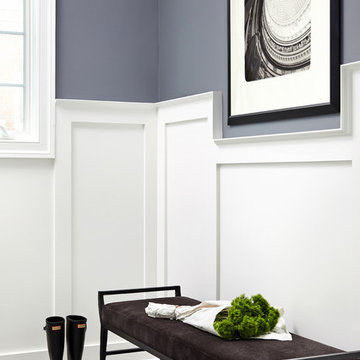
Photos by Stacy Zarin Goldberg
ワシントンD.C.にある高級な中くらいなトランジショナルスタイルのおしゃれな廊下 (青い壁、セラミックタイルの床、グレーの床) の写真
ワシントンD.C.にある高級な中くらいなトランジショナルスタイルのおしゃれな廊下 (青い壁、セラミックタイルの床、グレーの床) の写真

Butler's Pantry in the client's favorite room in the house- the kitchen.
Architecture, Design & Construction by BGD&C
Interior Design by Kaldec Architecture + Design
Exterior Photography: Tony Soluri
Interior Photography: Nathan Kirkman
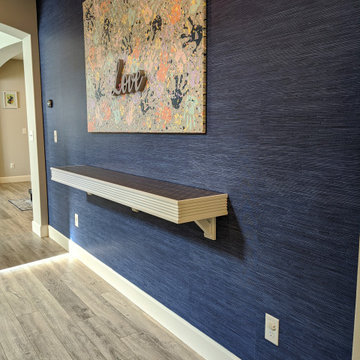
Accent entrance hall. Blue grass cloth wallpaper. Floating long white wood table with brushed metal inlay tiles on top. DIY family canvas art, every family member added their hand print with different paint color even pet was included with his paws on yellow paint. Glass contemporary tall lamps. Finishing with glass, flower and frame accents.
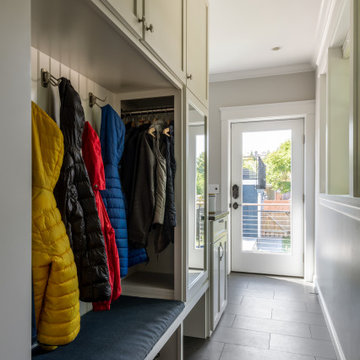
Photo by Andrew Giammarco.
シアトルにあるお手頃価格の小さなトランジショナルスタイルのおしゃれな廊下 (白い壁、セラミックタイルの床、グレーの床) の写真
シアトルにあるお手頃価格の小さなトランジショナルスタイルのおしゃれな廊下 (白い壁、セラミックタイルの床、グレーの床) の写真
廊下 (竹フローリング、セラミックタイルの床、ライムストーンの床、グレーの床) の写真
1
