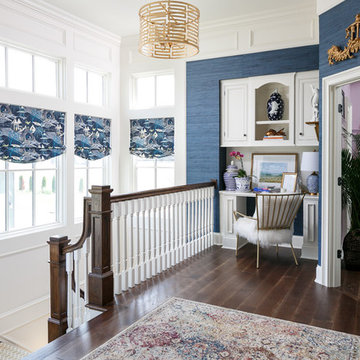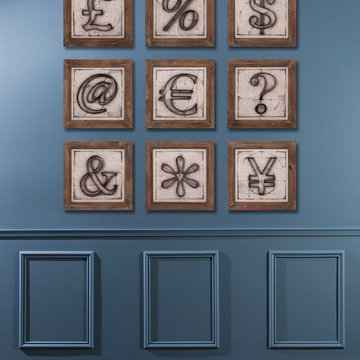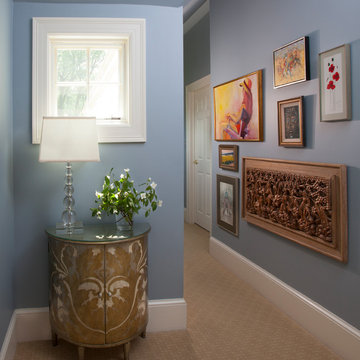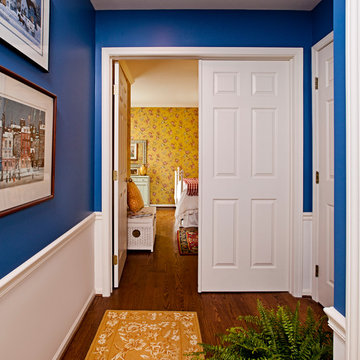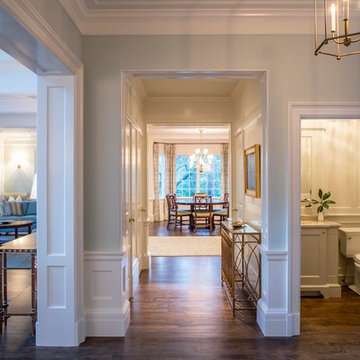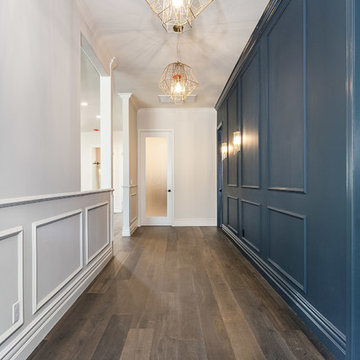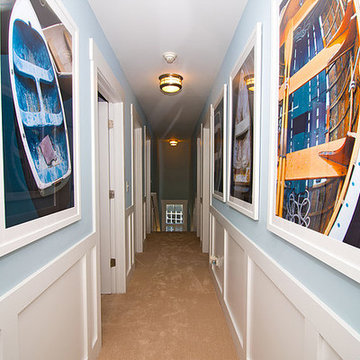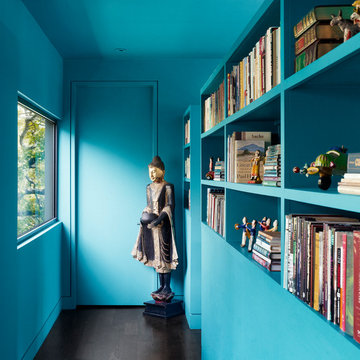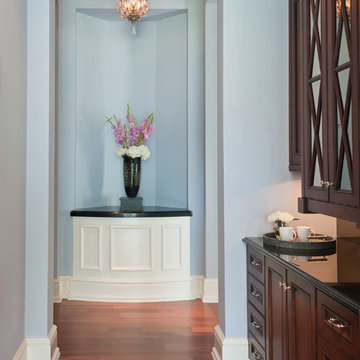廊下 (竹フローリング、カーペット敷き、濃色無垢フローリング、青い壁) の写真
絞り込み:
資材コスト
並び替え:今日の人気順
写真 1〜20 枚目(全 553 枚)
1/5

Victorian conversion, communal area, ground floor entrance/hallway.
他の地域にあるお手頃価格の小さなエクレクティックスタイルのおしゃれな廊下 (青い壁、カーペット敷き、ベージュの床) の写真
他の地域にあるお手頃価格の小さなエクレクティックスタイルのおしゃれな廊下 (青い壁、カーペット敷き、ベージュの床) の写真
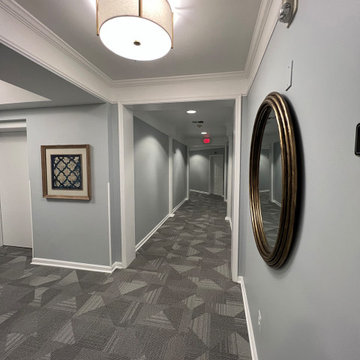
ワシントンD.C.にあるお手頃価格の中くらいなコンテンポラリースタイルのおしゃれな廊下 (青い壁、カーペット敷き、グレーの床、折り上げ天井) の写真
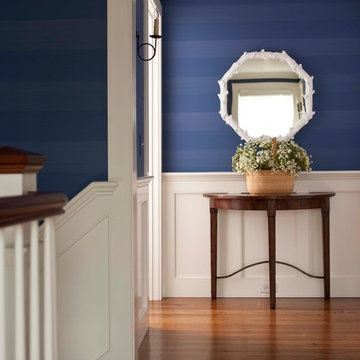
John Bessler Photography http://www.besslerphoto.com
Pinemar, Inc.- Philadelphia General Contractor & Home Builder.
Interior Design By T. Keller Donovan
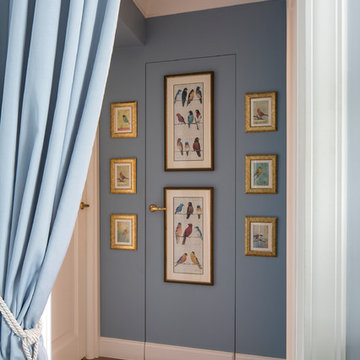
Евгений Кулибаба
モスクワにあるトラディショナルスタイルのおしゃれな廊下 (青い壁、濃色無垢フローリング) の写真
モスクワにあるトラディショナルスタイルのおしゃれな廊下 (青い壁、濃色無垢フローリング) の写真

This project in Walton on Thames, transformed a typical house for the area for a family of three. We gained planning consent, from Elmbridge Council, to extend 2 storeys to the side and rear to almost double the internal floor area. At ground floor we created a stepped plan, containing a new kitchen, dining and living area served by a hidden utility room. The front of the house contains a snug, home office and WC /storage areas.
At first floor the master bedroom has been given floor to ceiling glazing to maximise the feeling of space and natural light, served by its own en-suite. Three further bedrooms and a family bathroom are spread across the existing and new areas.
The rear glazing was supplied by Elite Glazing Company, using a steel framed looked, set against the kitchen supplied from Box Hill Joinery, painted Harley Green, a paint colour from the Little Greene range of paints. We specified a French Loft herringbone timber floor from Plusfloor and the hallway and cloakroom have floor tiles from Melrose Sage.
Externally, particularly to the rear, the house has been transformed with new glazing, all walls rendered white and a new roof, creating a beautiful, contemporary new home for our clients.
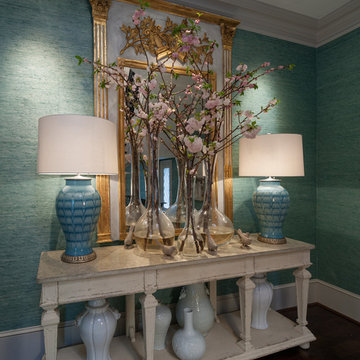
James Lockhart photography
アトランタにあるラグジュアリーな中くらいなトラディショナルスタイルのおしゃれな廊下 (青い壁、濃色無垢フローリング) の写真
アトランタにあるラグジュアリーな中くらいなトラディショナルスタイルのおしゃれな廊下 (青い壁、濃色無垢フローリング) の写真
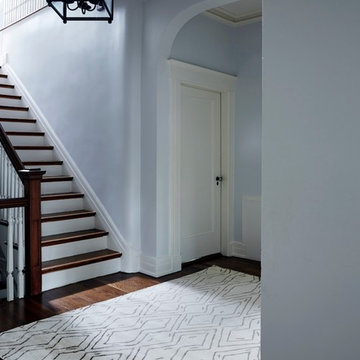
Transitional hallway featuring Bashian Norwalk Collection hand-tufted rug. Photography by Christian Harder.
ニューヨークにある中くらいなトラディショナルスタイルのおしゃれな廊下 (青い壁、カーペット敷き) の写真
ニューヨークにある中くらいなトラディショナルスタイルのおしゃれな廊下 (青い壁、カーペット敷き) の写真
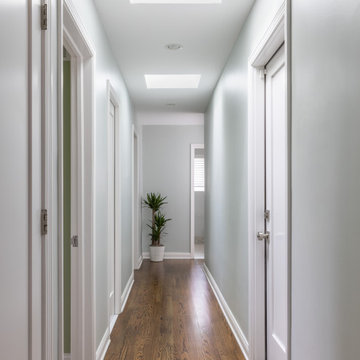
Our clients came to us wanting to create a kitchen that better served their day-to-day, to add a powder room so that guests were not using their primary bathroom, and to give a refresh to their primary bathroom.
Our design plan consisted of reimagining the kitchen space, adding a powder room and creating a primary bathroom that delighted our clients.
In the kitchen we created more integrated pantry space. We added a large island which allowed the homeowners to maintain seating within the kitchen and utilized the excess circulation space that was there previously. We created more space on either side of the kitchen range for easy back and forth from the sink to the range.
To add in the powder room we took space from a third bedroom and tied into the existing plumbing and electrical from the basement.
Lastly, we added unique square shaped skylights into the hallway. This completely brightened the hallway and changed the space.
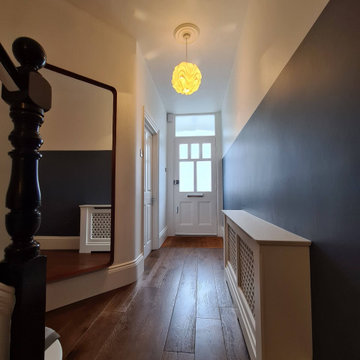
Big redecorating work to the ground floor - including wall reinforce, walls striping, new lining, dustless sanding, and bespoke decorating with a fine line to separate colors and add modern character
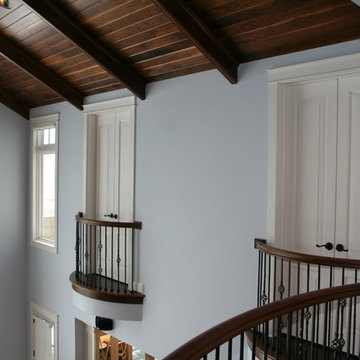
Custom made balcony rail and balusters. Photo by Brad Wheeler builder, architect.
他の地域にある高級な広いコンテンポラリースタイルのおしゃれな廊下 (青い壁、濃色無垢フローリング) の写真
他の地域にある高級な広いコンテンポラリースタイルのおしゃれな廊下 (青い壁、濃色無垢フローリング) の写真
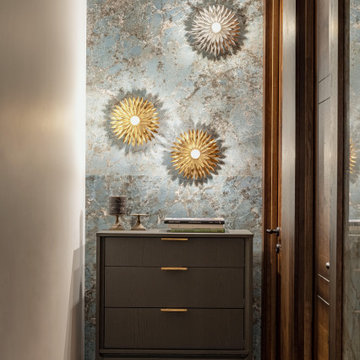
Декоративный свет и крупноформатный керамогранит под оникс создают торжественную атмосферу в небольшом коридоре
モスクワにある高級な小さなトランジショナルスタイルのおしゃれな廊下 (青い壁、濃色無垢フローリング、茶色い床、羽目板の壁) の写真
モスクワにある高級な小さなトランジショナルスタイルのおしゃれな廊下 (青い壁、濃色無垢フローリング、茶色い床、羽目板の壁) の写真
廊下 (竹フローリング、カーペット敷き、濃色無垢フローリング、青い壁) の写真
1
