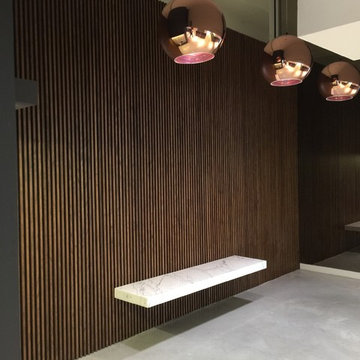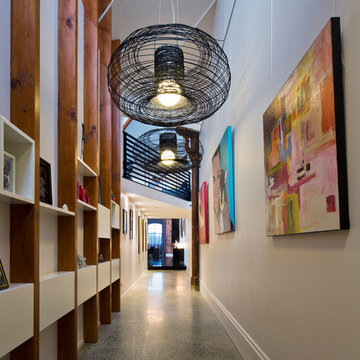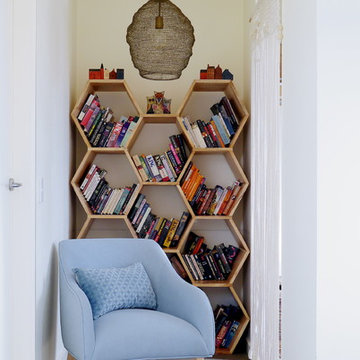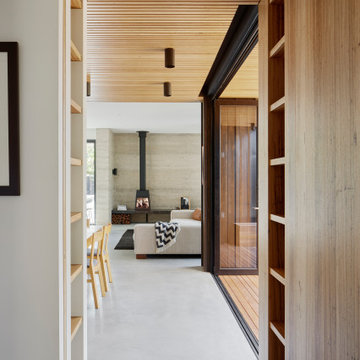廊下 (竹フローリング、カーペット敷き、コンクリートの床、無垢フローリング、グレーの床) の写真
絞り込み:
資材コスト
並び替え:今日の人気順
写真 1〜20 枚目(全 2,084 枚)

In this hallway, the wood materials used for walls and built-in cabinets give a fresh and warm look. While the dry plant and ombre gray wall create a focal point that accents simplicity and beauty.
Built by ULFBUILT - General contractor of custom homes in Vail and Beaver Creek. May your home be your place of love, joy, compassion and peace. Contact us today to learn more.

Massive White Oak timbers offer their support to upper level breezeway on this post & beam structure. Reclaimed Hemlock, dryed, brushed & milled into shiplap provided the perfect ceiling treatment to the hallways. Painted shiplap grace the walls and wide plank Oak flooring showcases a few of the clients selections.
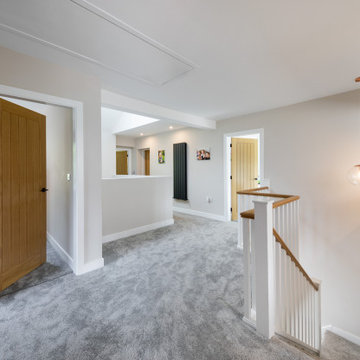
Spacious stair and landing flooded with natural light.
他の地域にあるお手頃価格の中くらいなコンテンポラリースタイルのおしゃれな廊下 (白い壁、カーペット敷き、グレーの床) の写真
他の地域にあるお手頃価格の中くらいなコンテンポラリースタイルのおしゃれな廊下 (白い壁、カーペット敷き、グレーの床) の写真
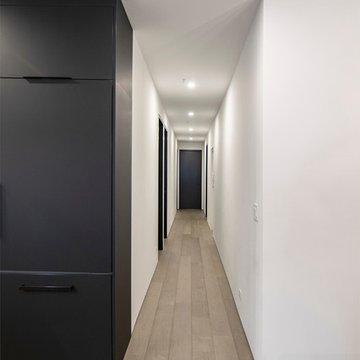
photo by Pedro Marti
ニューヨークにあるお手頃価格の広いモダンスタイルのおしゃれな廊下 (白い壁、無垢フローリング、グレーの床) の写真
ニューヨークにあるお手頃価格の広いモダンスタイルのおしゃれな廊下 (白い壁、無垢フローリング、グレーの床) の写真
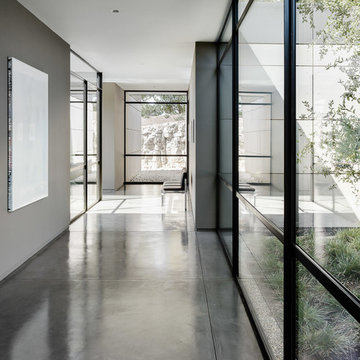
Architectural Record
サンフランシスコにあるラグジュアリーな巨大なコンテンポラリースタイルのおしゃれな廊下 (グレーの壁、コンクリートの床、グレーの床) の写真
サンフランシスコにあるラグジュアリーな巨大なコンテンポラリースタイルのおしゃれな廊下 (グレーの壁、コンクリートの床、グレーの床) の写真

Effect Home Builders Ltd.
エドモントンにある高級な中くらいなコンテンポラリースタイルのおしゃれな廊下 (グレーの床、グレーの壁、コンクリートの床) の写真
エドモントンにある高級な中くらいなコンテンポラリースタイルのおしゃれな廊下 (グレーの床、グレーの壁、コンクリートの床) の写真
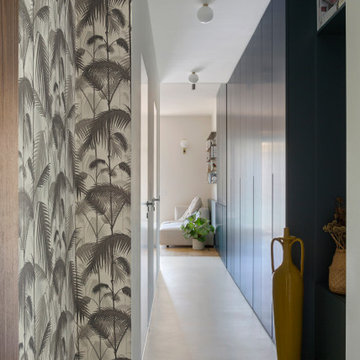
corridoio, dall'ingresso alla zona giorno, A destra un mobile su misura lungo tutta la parete in colore blu ottanio, a sinistra una rientranza dell parete rivestita in carta da parati floreale.
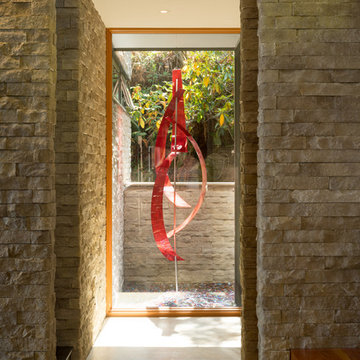
Coates Design Architects Seattle
Lara Swimmer Photography
Fairbank Construction
シアトルにある高級な広いコンテンポラリースタイルのおしゃれな廊下 (ベージュの壁、コンクリートの床、グレーの床) の写真
シアトルにある高級な広いコンテンポラリースタイルのおしゃれな廊下 (ベージュの壁、コンクリートの床、グレーの床) の写真
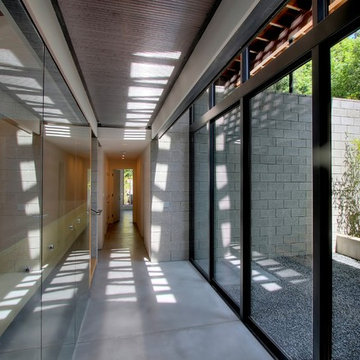
Storefront window wall blurs transition between garden court and central spine.
シアトルにあるインダストリアルスタイルのおしゃれな廊下 (コンクリートの床、グレーの床) の写真
シアトルにあるインダストリアルスタイルのおしゃれな廊下 (コンクリートの床、グレーの床) の写真
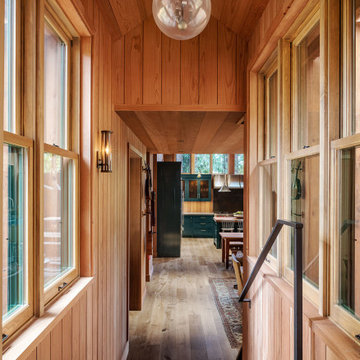
サンフランシスコにある中くらいなラスティックスタイルのおしゃれな廊下 (ベージュの壁、無垢フローリング、グレーの床) の写真
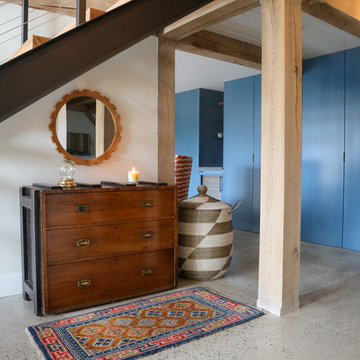
Bedroom hall with sliding barn doors.
- Maaike Bernstrom Photography.
プロビデンスにある高級な中くらいなカントリー風のおしゃれな廊下 (白い壁、コンクリートの床、グレーの床) の写真
プロビデンスにある高級な中くらいなカントリー風のおしゃれな廊下 (白い壁、コンクリートの床、グレーの床) の写真
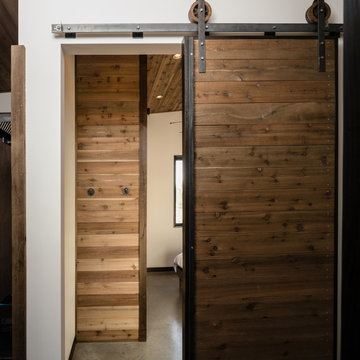
Custom designed and fabricated sliding barn door.
Image by Steve Bousseau
シアトルにある高級な小さなインダストリアルスタイルのおしゃれな廊下 (白い壁、コンクリートの床、グレーの床) の写真
シアトルにある高級な小さなインダストリアルスタイルのおしゃれな廊下 (白い壁、コンクリートの床、グレーの床) の写真
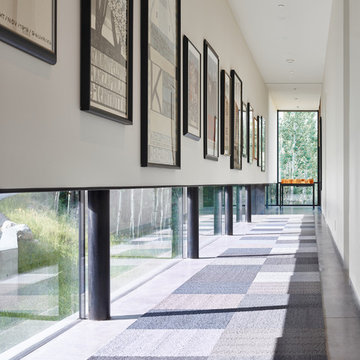
An art gallery was designed with low windows to allow natural light to permeate while protecting the sensitive art from harmful direct sunlight. It is these careful details that, in combination with the striking lineation of the home, create a harmonious alliance of function and design.
Photo: David Agnello
廊下 (竹フローリング、カーペット敷き、コンクリートの床、無垢フローリング、グレーの床) の写真
1

