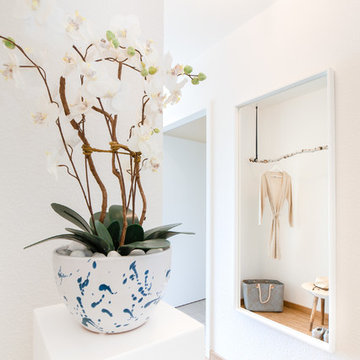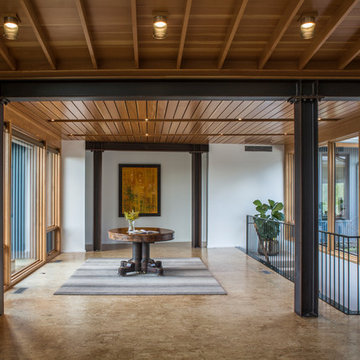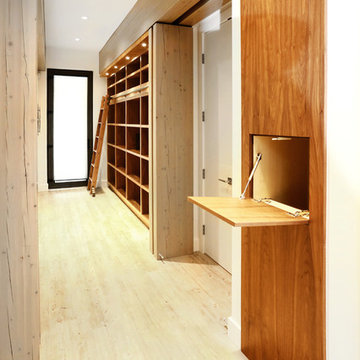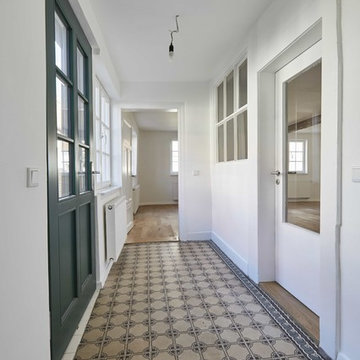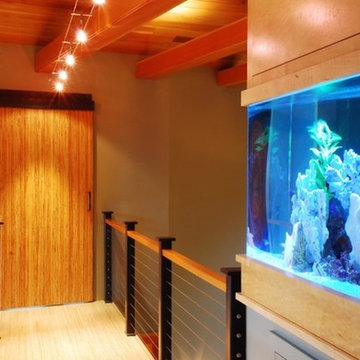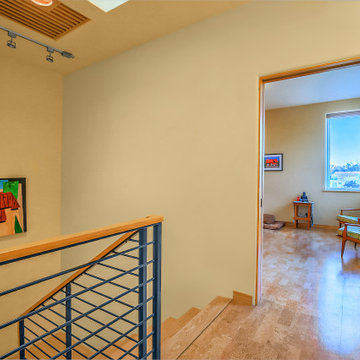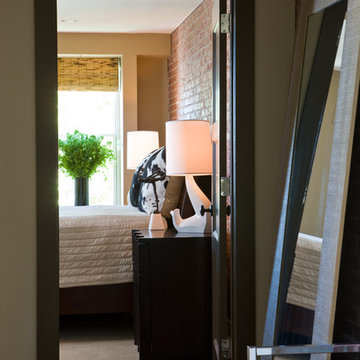廊下 (竹フローリング、レンガの床、ベージュの床) の写真
絞り込み:
資材コスト
並び替え:今日の人気順
写真 1〜20 枚目(全 41 枚)
1/4
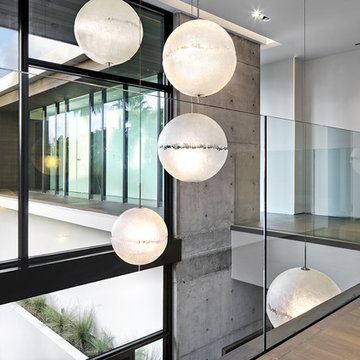
Photography © Claudio Manzoni
マイアミにあるラグジュアリーな巨大なモダンスタイルのおしゃれな廊下 (白い壁、竹フローリング、ベージュの床) の写真
マイアミにあるラグジュアリーな巨大なモダンスタイルのおしゃれな廊下 (白い壁、竹フローリング、ベージュの床) の写真
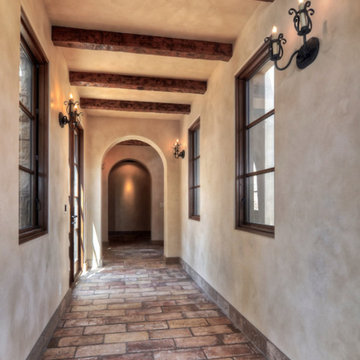
Sconces by Laura Lee Designs. James Glover, interior designer.
ロサンゼルスにある高級な中くらいな地中海スタイルのおしゃれな廊下 (レンガの床、ベージュの壁、ベージュの床) の写真
ロサンゼルスにある高級な中くらいな地中海スタイルのおしゃれな廊下 (レンガの床、ベージュの壁、ベージュの床) の写真
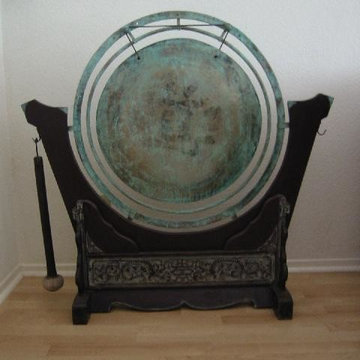
custom craft by John Salat http:ZenArchitect.com
オレンジカウンティにある中くらいなアジアンスタイルのおしゃれな廊下 (白い壁、竹フローリング、ベージュの床) の写真
オレンジカウンティにある中くらいなアジアンスタイルのおしゃれな廊下 (白い壁、竹フローリング、ベージュの床) の写真
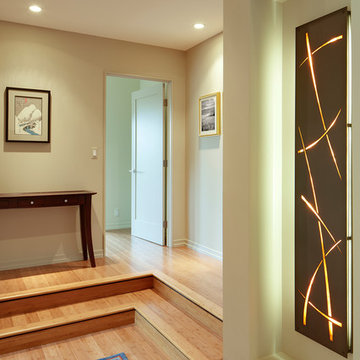
Elevation changes in the floor and wall alcoves make this hall unique. This custom home was designed and built by Meadowlark Design+Build in Ann Arbor, Michigan.
Photography by Dana Hoff Photography

A courtyard home, made in the walled garden of a victorian terrace house off New Walk, Beverley. The home is made from reclaimed brick, cross-laminated timber and a planted lawn which makes up its biodiverse roof.
Occupying a compact urban site, surrounded by neighbours and walls on all sides, the home centres on a solar courtyard which brings natural light, air and views to the home, not unlike the peristyles of Roman Pompeii.
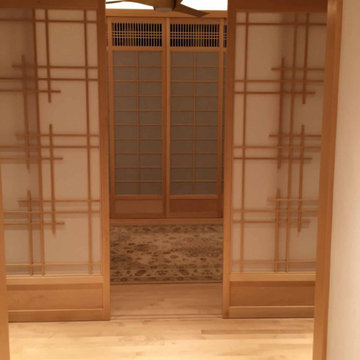
Maharishi Vastu, Japanese-inspired, central hallway Brahmastan, shoji screens, recessed lighting
ハワイにある広いアジアンスタイルのおしゃれな廊下 (ベージュの壁、竹フローリング、ベージュの床) の写真
ハワイにある広いアジアンスタイルのおしゃれな廊下 (ベージュの壁、竹フローリング、ベージュの床) の写真
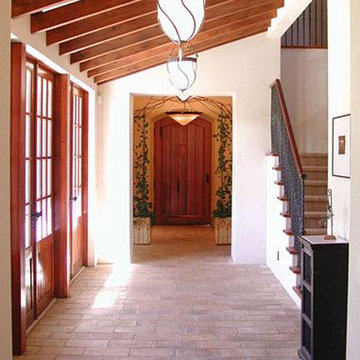
Stairway vestibule connecting wings.
サンフランシスコにある高級な広い地中海スタイルのおしゃれな廊下 (白い壁、レンガの床、ベージュの床) の写真
サンフランシスコにある高級な広い地中海スタイルのおしゃれな廊下 (白い壁、レンガの床、ベージュの床) の写真
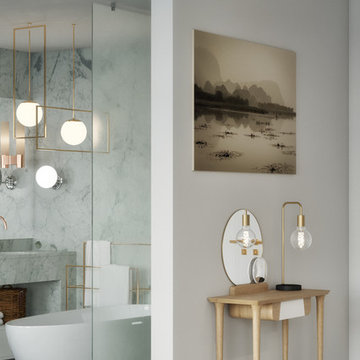
Luxury open space master bedroom design with white walls, furniture in variations of grey, and details of colour to give it more personality. Wooden floor gives the charm needed. Stunning bathroom with a big walk-in shower, bathtub and double sink in marble. Separate WC in marble, built-in closet, office space and terrace.
Copper tones are very present in the project, both in lamps and in the faucets.
Lighting by Aromas del Campo, Photography by Bombay Gallery
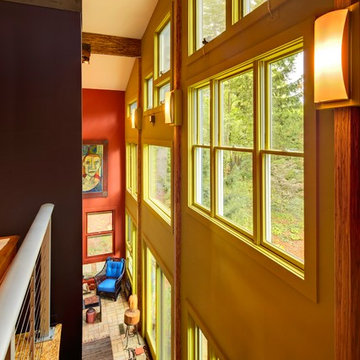
The unique window design and selection make this exterior wall a piece of art in itself both inside and out. This home is LEED Platinum Certified and was built by Meadowlark Design + Build in Ann Arbor, Michigan.
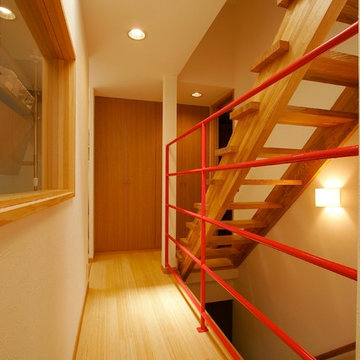
キッチンと廊下との境を、
ガラスにすることで、
廊下や階段が、
何となく、明るくなりました。
単なる通路ではなくて、
部屋の一部という感じに。
また、
廊下の天井には、
天窓(トップライト)を設けたため、
さらに明るく、居心地がよくなりました。
そこからの光は、
ガラスを通して、キッチンの方まで届き、
キッチンの方も、
単なる作業場ではなく、
明るく、居心地のよい場所になりました。
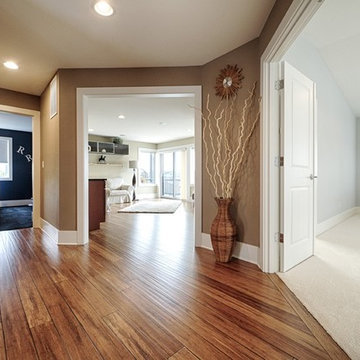
In Lower Kennydale we build a transitional home with a bright open feel. The beams on the main level give you the styling of a loft with lots of light. We hope you enjoy the bamboo flooring and custom metal stair system. The second island in the kitchen offers more space for cooking and entertaining. The bedrooms are large and the basement offers extra storage and entertaining space as well.
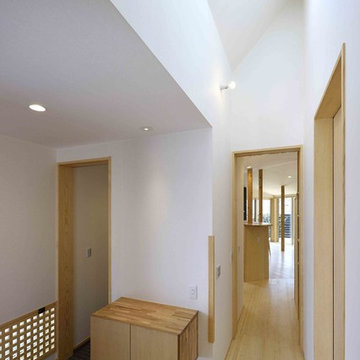
2017年 日本エコハウス大賞 協賛賞
〜道路に面した北向きの玄関も、天窓からの光で明るく広がりのある空間に。
他の地域にあるお手頃価格の中くらいなラスティックスタイルのおしゃれな廊下 (白い壁、竹フローリング、ベージュの床) の写真
他の地域にあるお手頃価格の中くらいなラスティックスタイルのおしゃれな廊下 (白い壁、竹フローリング、ベージュの床) の写真
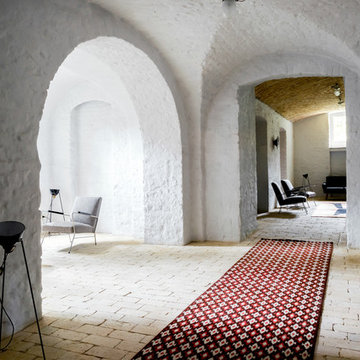
Karolina Bąk www.karolinabak.com
ベルリンにあるお手頃価格の広い地中海スタイルのおしゃれな廊下 (白い壁、レンガの床、ベージュの床) の写真
ベルリンにあるお手頃価格の広い地中海スタイルのおしゃれな廊下 (白い壁、レンガの床、ベージュの床) の写真
廊下 (竹フローリング、レンガの床、ベージュの床) の写真
1
