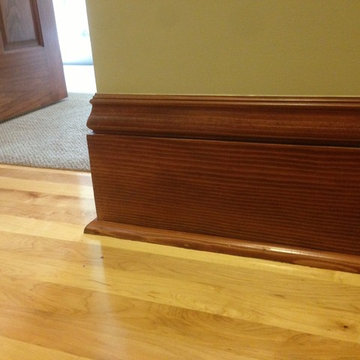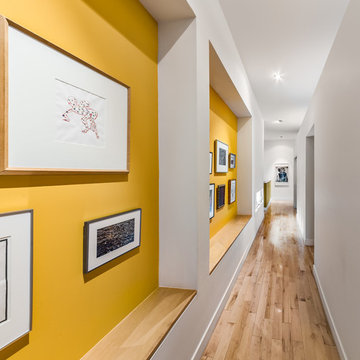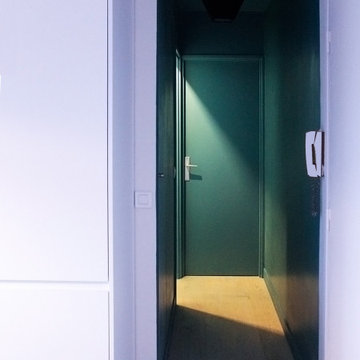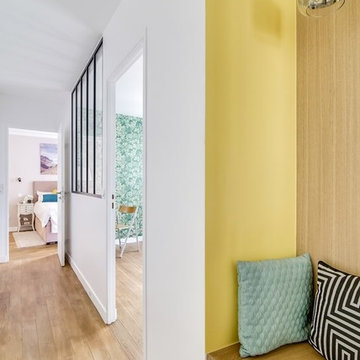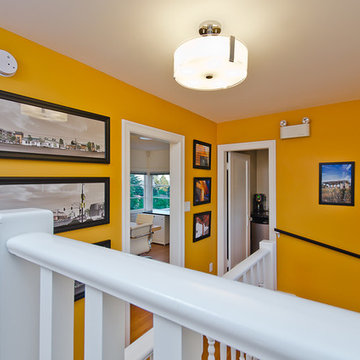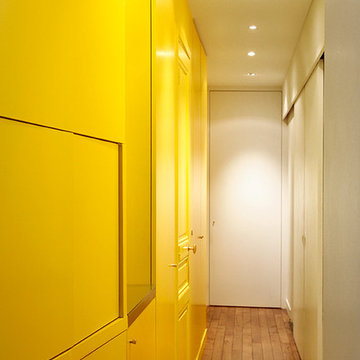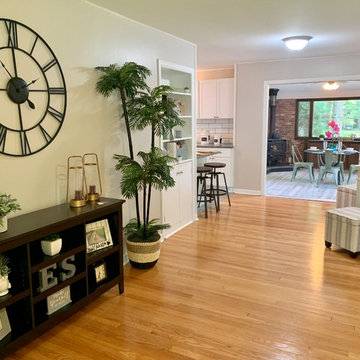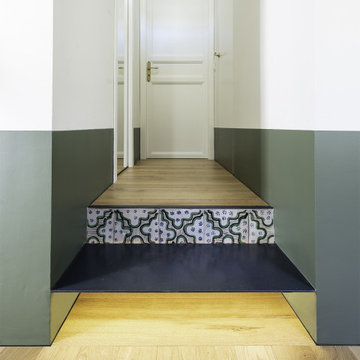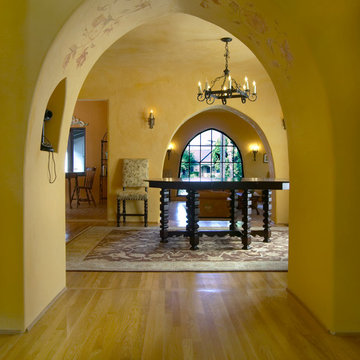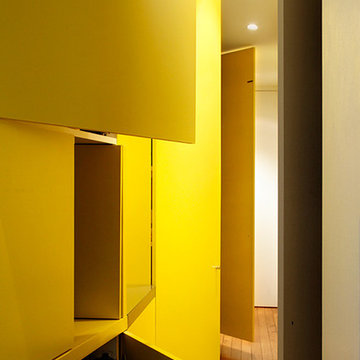黄色い廊下 (淡色無垢フローリング、緑の壁、黄色い壁) の写真
絞り込み:
資材コスト
並び替え:今日の人気順
写真 1〜20 枚目(全 39 枚)
1/5
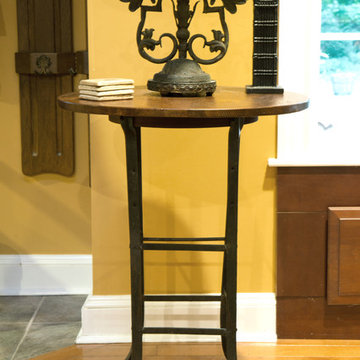
Combining metal and reclaimed wood is very popular today. The base of this end table was a factory stool where someone sat for hours doing piece work in the jewelry factory in Attleboro, MA. We added a round top made from reclaimed antique pine flooring.
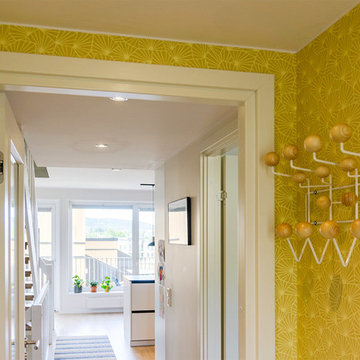
In einem Townhouse „von der Stange“ entsteht ein gemütliches und individuelles Zuhause für eine 4-köpfige Familie. Die relativ kleine Grundfläche des Hauses in Oslo wird nun optimal genutzt: In verschiedenen Bereichen können sich die Familienmitglieder treffen, Zeit mit Freunden verbringen oder sich dorthin alleine zurückziehen. Für das Design wurde eine klare, skandinavische Note gewählt, die den Geschmack und die Persönlichkeit der Bewohner in den Vordergrund rückt. So setzt das Farbkonzept kraftvolle Akzente und erzeugt Tiefe und Spannung.
INTERIOR DESIGN & STYLING: THE INNER HOUSE
FOTOS: © THE INNER HOUSE
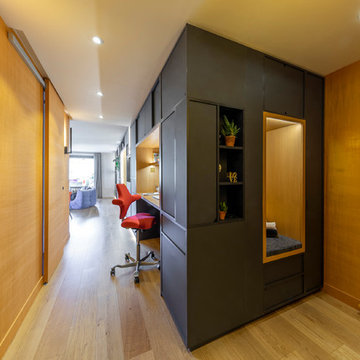
Cette appartement 3 pièce de 82m2 fait peau neuve. Un meuble sur mesure multifonctions est la colonne vertébral de cette appartement. Il vous accueil dans l'entrée, intègre le bureau, la bibliothèque, le meuble tv, et disimule le tableau électrique.
Photo : Léandre Chéron
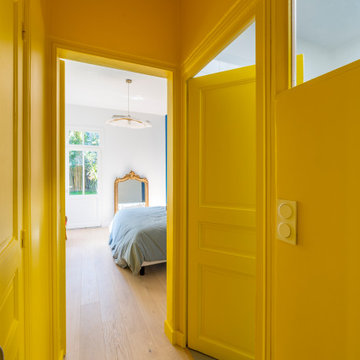
Enfin, pour notre dernière zone d'intervention, nous avons proposé un très beau jaune tournesol pour l'ensemble des murs, plafonds et portes existantes du couloir menant à la chambre parentale, permettant ainsi de créer un effet "boîte".
Nous avons proposé d'habiller l'espace en créant une tête de lit bleue façon alcôve.
La suspension apporte la touche poétique à cette chambre.
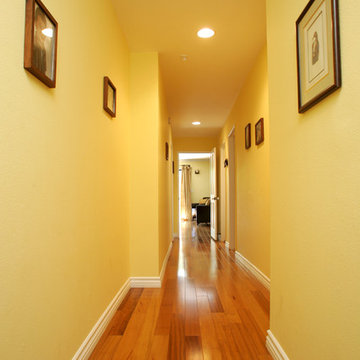
We were thrilled to take on this whole home remodel for a growing family in Santa Monica. The home is a multi-level condominium. They were looking for a contemporary update. The living room offers a custom built mantel with entertainment center. The kitchen and bathrooms all have custom made cabinetry. Unique in this kitchen is the down draft. The border floor tile in the kid’s bathroom ties all of the green mosaic marble together. However, our favorite feature may be the fire pit which allows the homeowners to enjoy their patio all year long.
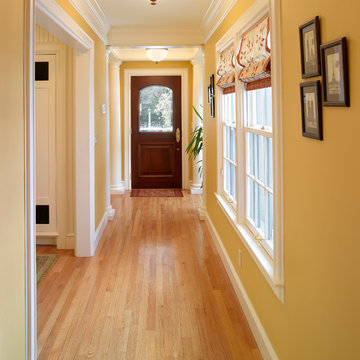
Aaron Usher www.aaronusher.com/
プロビデンスにある広いトラディショナルスタイルのおしゃれな廊下 (黄色い壁、淡色無垢フローリング) の写真
プロビデンスにある広いトラディショナルスタイルのおしゃれな廊下 (黄色い壁、淡色無垢フローリング) の写真
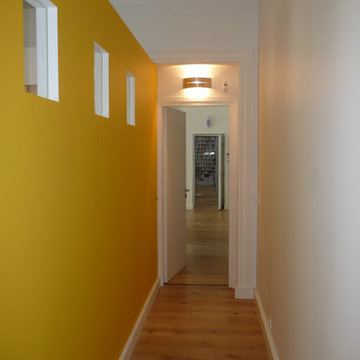
L STUDIO Architecture & Design
パリにあるお手頃価格の巨大なモダンスタイルのおしゃれな廊下 (黄色い壁、淡色無垢フローリング) の写真
パリにあるお手頃価格の巨大なモダンスタイルのおしゃれな廊下 (黄色い壁、淡色無垢フローリング) の写真
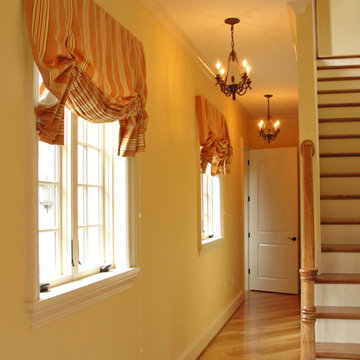
To add interest to the hallway and provide privacy, we designed custom relaxed Roman shades with inverted pleats and wing-tips in a beautiful striped fabric. Fabric for the window treatments by Greenhouse Fabrics. Lighting by Feiss. Interior Design Hagerstown, MD.
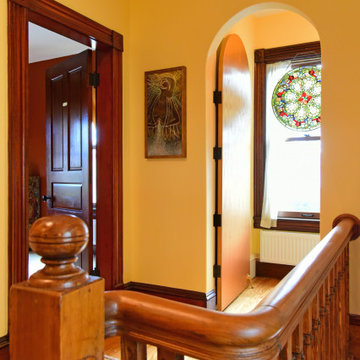
Designed and Built by Sacred Oak Homes
Photo by Stephen G. Donaldson
ボストンにあるヴィクトリアン調のおしゃれな廊下 (淡色無垢フローリング、黄色い壁) の写真
ボストンにあるヴィクトリアン調のおしゃれな廊下 (淡色無垢フローリング、黄色い壁) の写真
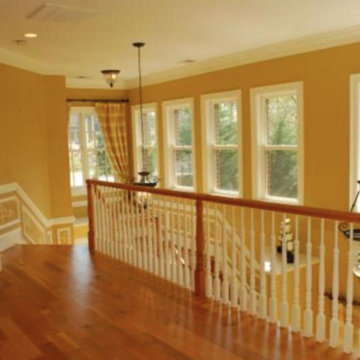
Second story hallway with pendant lights/ chandelier. Gold tone pain, stencil painting. Light oak hardwood floor.
ワシントンD.C.にある高級な中くらいなトラディショナルスタイルのおしゃれな廊下 (黄色い壁、淡色無垢フローリング) の写真
ワシントンD.C.にある高級な中くらいなトラディショナルスタイルのおしゃれな廊下 (黄色い壁、淡色無垢フローリング) の写真
黄色い廊下 (淡色無垢フローリング、緑の壁、黄色い壁) の写真
1
