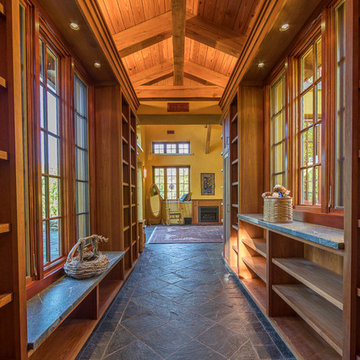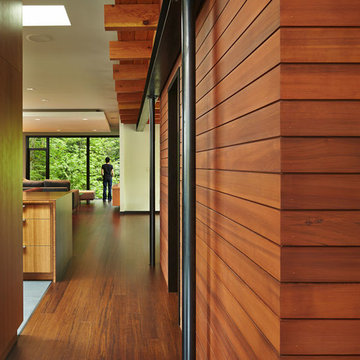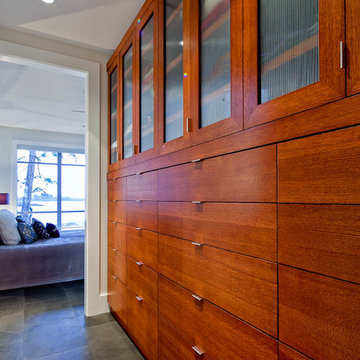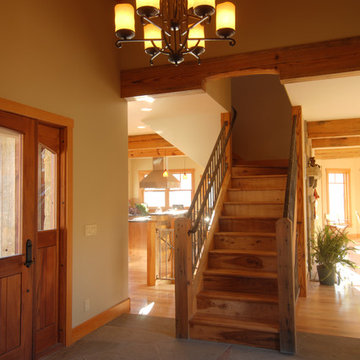中くらいな木目調の廊下 (竹フローリング、スレートの床) の写真
絞り込み:
資材コスト
並び替え:今日の人気順
写真 1〜10 枚目(全 10 枚)
1/5

Seeking the collective dream of a multigenerational family, this universally designed home responds to the similarities and differences inherent between generations.
Sited on the Southeastern shore of Magician Lake, a sand-bottomed pristine lake in southwestern Michigan, this home responds to the owner’s program by creating levels and wings around a central gathering place where panoramic views are enhanced by the homes diagonal orientation engaging multiple views of the water.
James Yochum
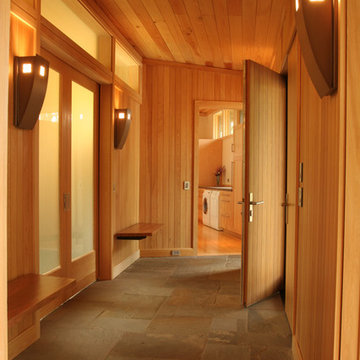
This mountain modern cabin is located in the mountains adjacent to an organic farm overlooking the South Toe River. The highest portion of the property offers stunning mountain views, however, the owners wanted to minimize the home’s visual impact on the surrounding hillsides. The house was located down slope and near a woodland edge which provides additional privacy and protection from strong northern winds.
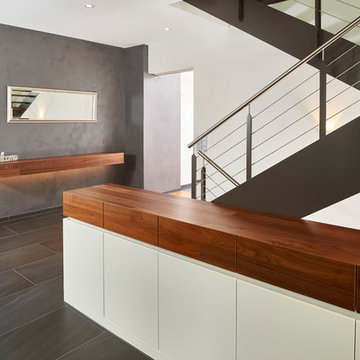
Die Flureinrichtung dieses Hauses besteht aus Sideboards und einem Garderobenschrank.
Die Möbel sind aus Nussbaum Massivholz und weiß matt lackierten Oberflächen konstruiert.
Die Treppenstufen sind auf die Möbel abgestimmt.
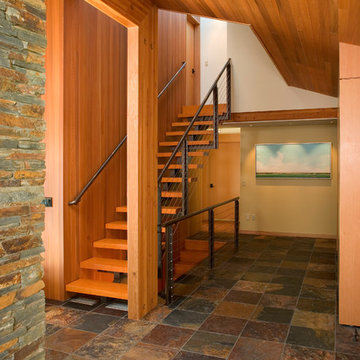
David Papazian
シアトルにある中くらいなコンテンポラリースタイルのおしゃれな廊下 (ベージュの壁、スレートの床、マルチカラーの床) の写真
シアトルにある中くらいなコンテンポラリースタイルのおしゃれな廊下 (ベージュの壁、スレートの床、マルチカラーの床) の写真
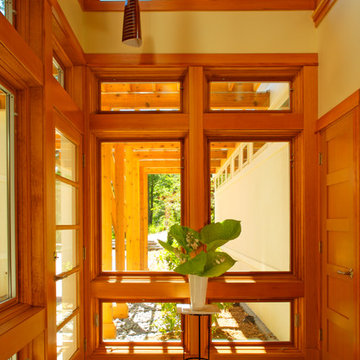
Seeking the collective dream of a multigenerational family, this universally designed home responds to the similarities and differences inherent between generations.
Sited on the Southeastern shore of Magician Lake, a sand-bottomed pristine lake in southwestern Michigan, this home responds to the owner’s program by creating levels and wings around a central gathering place where panoramic views are enhanced by the homes diagonal orientation engaging multiple views of the water.
James Yochum
中くらいな木目調の廊下 (竹フローリング、スレートの床) の写真
1

