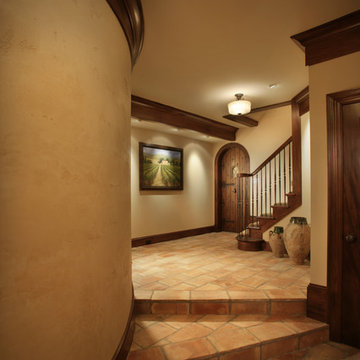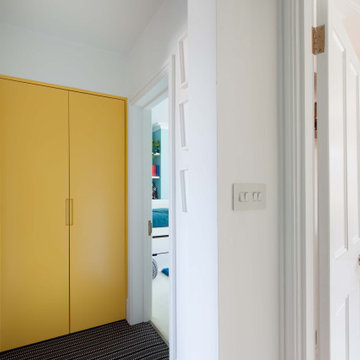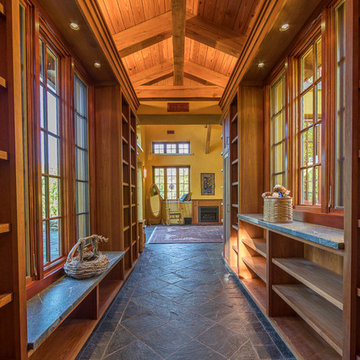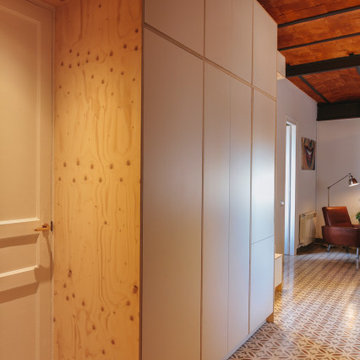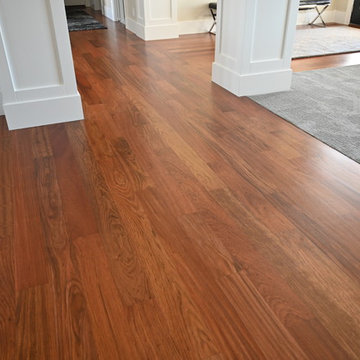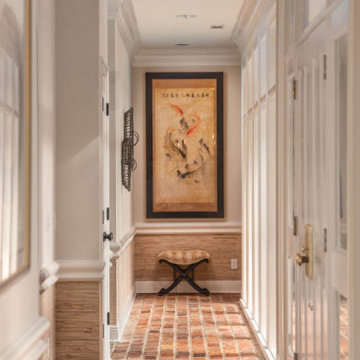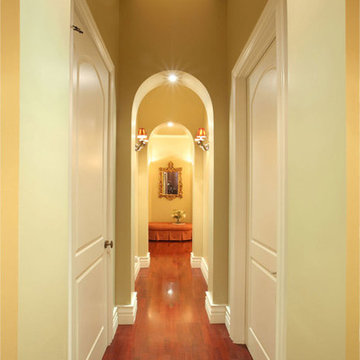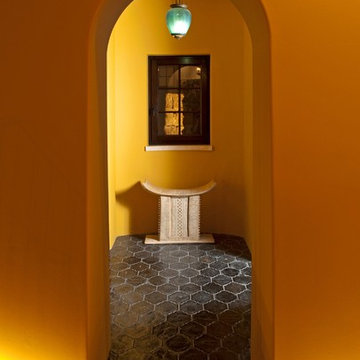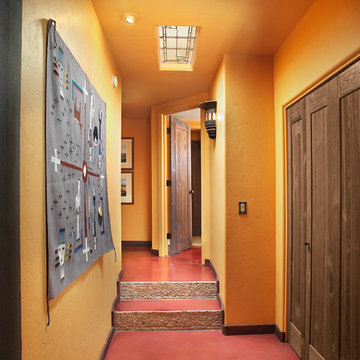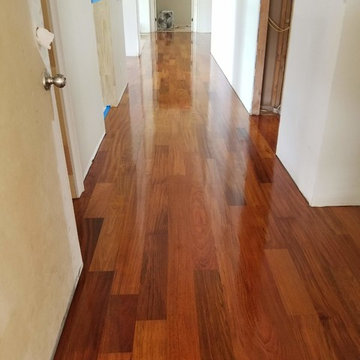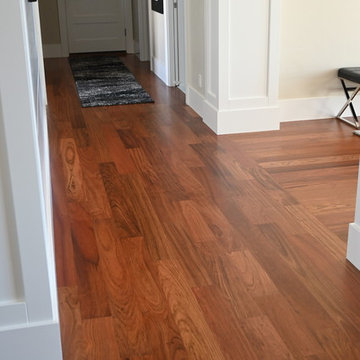木目調の、黄色い廊下 (黒い床、赤い床) の写真
絞り込み:
資材コスト
並び替え:今日の人気順
写真 1〜19 枚目(全 19 枚)
1/5
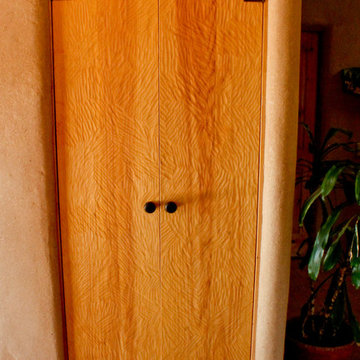
Custom Closet doors, hand-gouged/planed. Antique rusty hinges. Adobe mud plaster.
A design-build project by Sustainable Builders llc of Taos NM. Photo by Thomas Soule of Sustainable Builders llc.
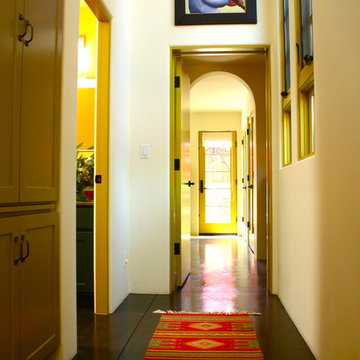
Design and Architecture by Kate Svoboda-Spanbock of HERE Design and Architecture
Shannon Malone © 2012 Houzz
サンタバーバラにあるサンタフェスタイルのおしゃれな廊下 (黒い床) の写真
サンタバーバラにあるサンタフェスタイルのおしゃれな廊下 (黒い床) の写真
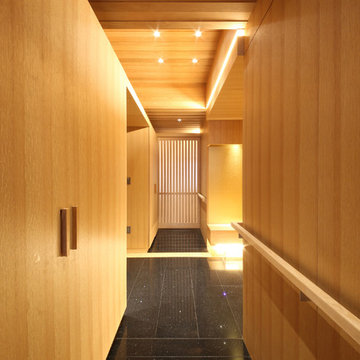
Photo by 今村壽博
東京都下にある広いモダンスタイルのおしゃれな廊下 (茶色い壁、黒い床) の写真
東京都下にある広いモダンスタイルのおしゃれな廊下 (茶色い壁、黒い床) の写真
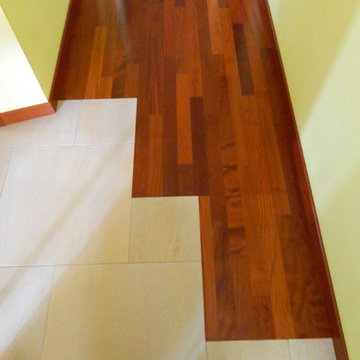
Vista su cambio materiale della pavimentazione per dividere la zona giorno dalla zona notte
トゥーリンにある小さなトラディショナルスタイルのおしゃれな廊下 (黄色い壁、無垢フローリング、赤い床) の写真
トゥーリンにある小さなトラディショナルスタイルのおしゃれな廊下 (黄色い壁、無垢フローリング、赤い床) の写真
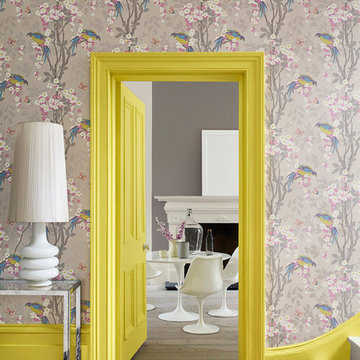
ケルンにある高級な広いトラディショナルスタイルのおしゃれな廊下 (マルチカラーの壁、濃色無垢フローリング、黒い床) の写真
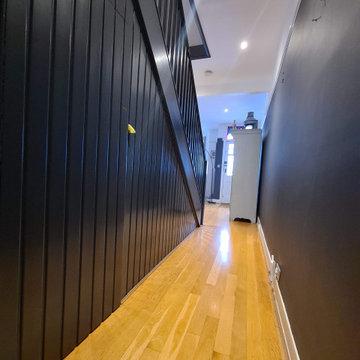
Complete hallway transformation- included floor and steps and decoarting. From dust-free sanding air filtration to hand painting steps and baniister. All walls and ceilings have been decorated in durable paint. All work is carried out by www.midecor.co.uk while clients beenon holiday.
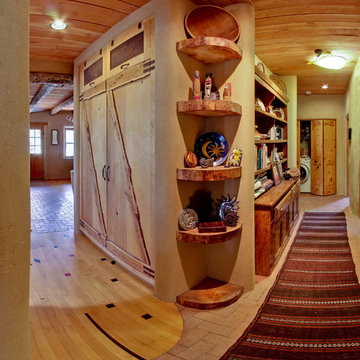
Custom pantry doors and shelves, hand-gouged/planed. Most of this wood was milled from trees cut from the property. Antique rusty hinges. Adobe mud plaster. Recycled maple floor reclaimed from school gym. Locally milled rough-sawn wood ceiling.
A design-build project by Sustainable Builders llc of Taos NM. Photo by Thomas Soule of Sustainable Builders llc.
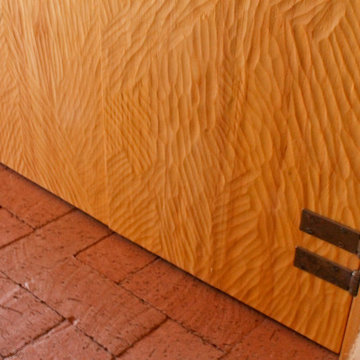
Custom pantry doors and shelves, hand-gouged/planed. Most of this wood was milled from trees cut from the property. Antique rusty hinges. Adobe mud plaster.
A design-build project by Sustainable Builders llc of Taos NM. Photo by Thomas Soule of Sustainable Builders llc.
木目調の、黄色い廊下 (黒い床、赤い床) の写真
1
