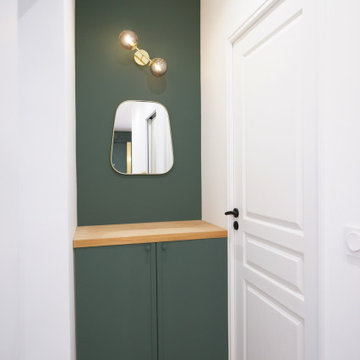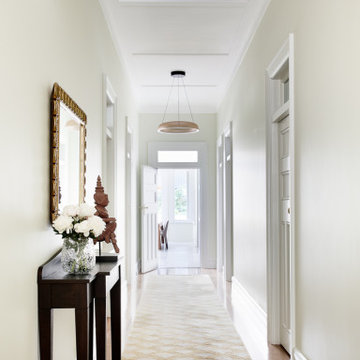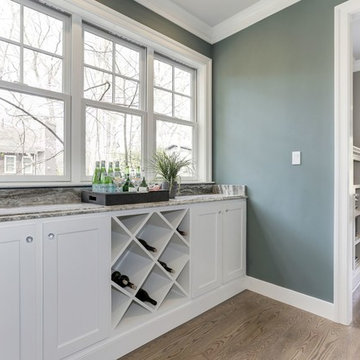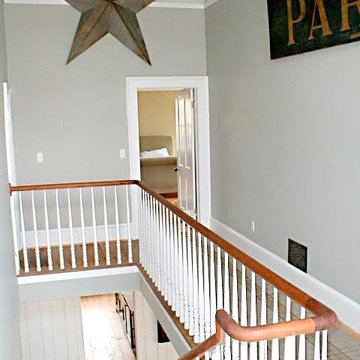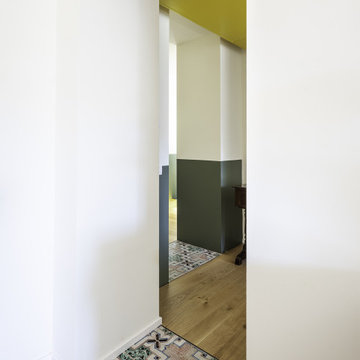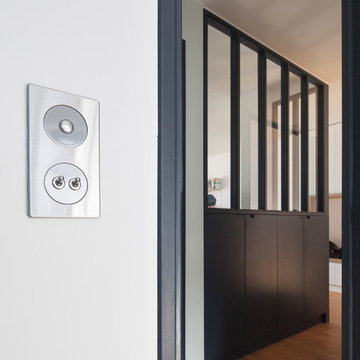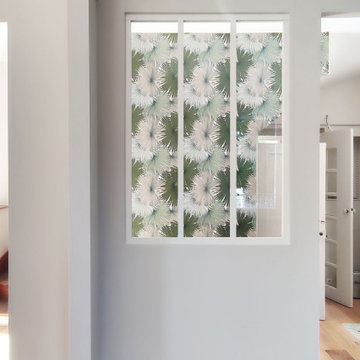白い廊下 (淡色無垢フローリング、緑の壁、紫の壁) の写真
絞り込み:
資材コスト
並び替え:今日の人気順
写真 1〜20 枚目(全 33 枚)
1/5
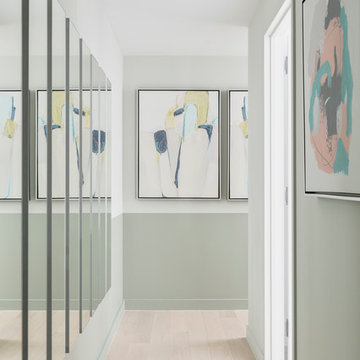
Will Ellis
ニューヨークにあるお手頃価格の中くらいなミッドセンチュリースタイルのおしゃれな廊下 (淡色無垢フローリング、緑の壁、ベージュの床) の写真
ニューヨークにあるお手頃価格の中くらいなミッドセンチュリースタイルのおしゃれな廊下 (淡色無垢フローリング、緑の壁、ベージュの床) の写真

Our designer Claire has colour-blocked the back wall of her hallway to create a bold and beautiful focal point. She has painted the radiator, the skirting board and the edges of the mirror aqua green to create the illusion of a bigger space.
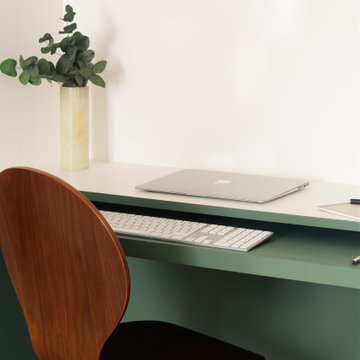
En peignant le soubassement de la bibliothèque en vert, nous avons créé un point visuel qui guide le regard vers le fond de l’appartement où se trouve le dressing.
Cette utilisation de la couleur aide à créer une sensation de profondeur et de perspective, tout en unifiant visuellement les différents espaces.
Pour renforcer cette impression de profondeur, nous avons utilisez la même peinture verte mais cette fois-ci en bande verticale. Cela donne l'illusion que le plafond est plus haut et élargit visuellement l'espace.

Fall tones of russet amber, and orange welcome the outdoors into a sparkling, light-filled modernist lake house upstate. Photography by Joshua McHugh.
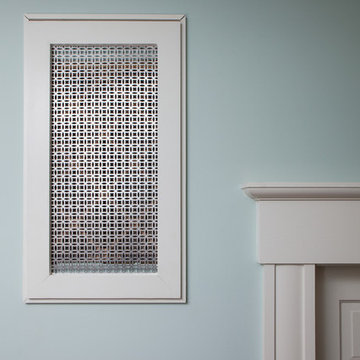
contractor: Stirling Group, Charlotte, NC
architect: Studio H Design, Charlotte, NC
photography: Sterling E. Stevens Design Photo, Raleigh, NC
engineering: Intelligent Design Engineering, Charlotte, NC
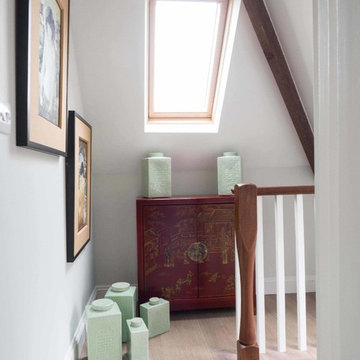
James Kriszyk (www.kriszyk.com)
グロスタシャーにある低価格の小さなカントリー風のおしゃれな廊下 (緑の壁、淡色無垢フローリング) の写真
グロスタシャーにある低価格の小さなカントリー風のおしゃれな廊下 (緑の壁、淡色無垢フローリング) の写真
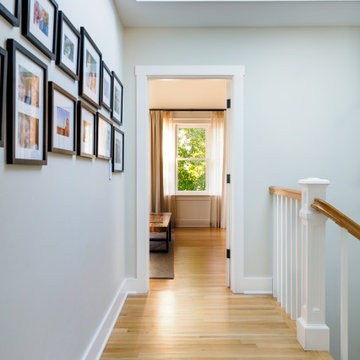
A light filled upper story hall: part of a full house remodel and second story addition in the Bryant neighborhood of Seattle.
Builder: Blue Sound Construction, Inc.
Architect: SHKS Architects
Photo: Miranda Estes
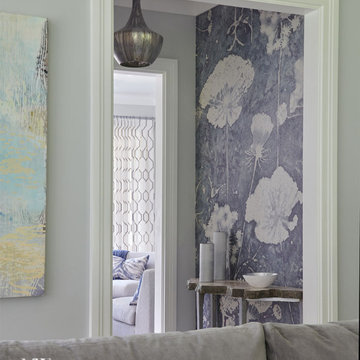
This passageway between the formal living room and family room was used as an artful opportunity to play with bold prints. The purple and gray wallpaper provides a burst of energy in an otherwise overlooked space. Photography by Jane Beiles.
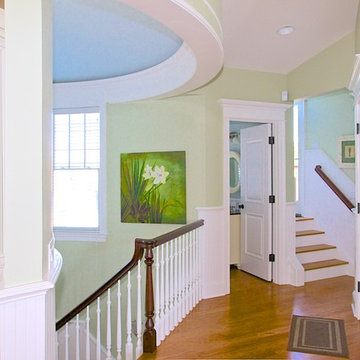
This unique and flowing space is designed and meticulously crafted right down to the edge of every window, closet, and doorway. Photo credit: graphicus14.com
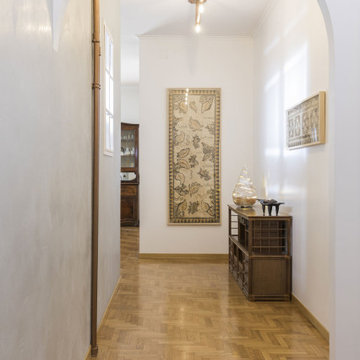
Spazio clou del progetto di restyling. L'ingresso dell'appartamento è collocato al centro di un lungo corridoio buio e anonimo prima dell'intervento. L'obiettivo era ridare luce e uno scenario più interessante all'ingresso di casa. Dentro un finto pilastro collocato sulla parete opposta alla porta di ingresso sono stati trovati i tubi in ferro del riscaldamento condominiale. Sono diventati loro i protagonisti del restyling. E' stata scelta una finitura effetto rame per renderli brillanti ed eleganti. Per risolvere il problema della scarsa illuminazione, per evitare di dover mettere mano all'impianto elettrico, sono stati utilizzati tubi in ferro uguali a quelli ritrovati per portare luce lungo tutto il corridoio. La parete dove si trovano i tubi in ferro ha una finitura effetto cemento verde acqua, quella opposta è in smalto bianco satinato per dare maggiore luce.
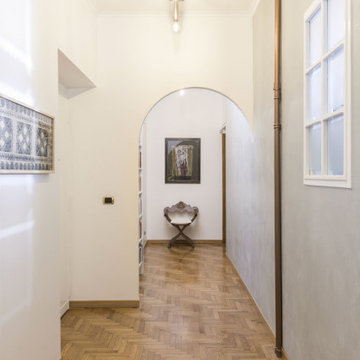
Spazio clou del progetto di restyling. L'ingresso dell'appartamento è collocato al centro di un lungo corridoio buio e anonimo prima dell'intervento. L'obiettivo era ridare luce e uno scenario più interessante all'ingresso di casa. Dentro un finto pilastro collocato sulla parete opposta alla porta di ingresso sono stati trovati i tubi in ferro del riscaldamento condominiale. Sono diventati loro i protagonisti del restyling. E' stata scelta una finitura effetto rame per renderli brillanti ed eleganti. Per risolvere il problema della scarsa illuminazione, per evitare di dover mettere mano all'impianto elettrico, sono stati utilizzati tubi in ferro uguali a quelli ritrovati per portare luce lungo tutto il corridoio. La parete dove si trovano i tubi in ferro ha una finitura effetto cemento verde acqua, quella opposta è in smalto bianco satinato per dare maggiore luce.
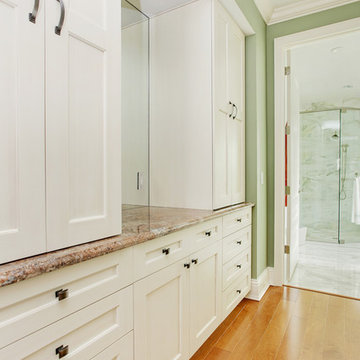
Master Suite Built-in Linen cabinetry
タンパにあるトランジショナルスタイルのおしゃれな廊下 (緑の壁、淡色無垢フローリング) の写真
タンパにあるトランジショナルスタイルのおしゃれな廊下 (緑の壁、淡色無垢フローリング) の写真
白い廊下 (淡色無垢フローリング、緑の壁、紫の壁) の写真
1

