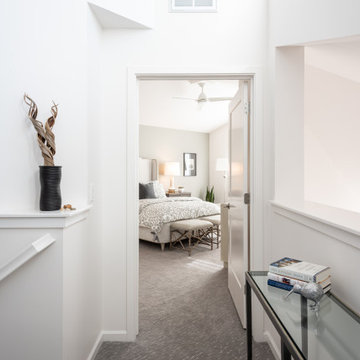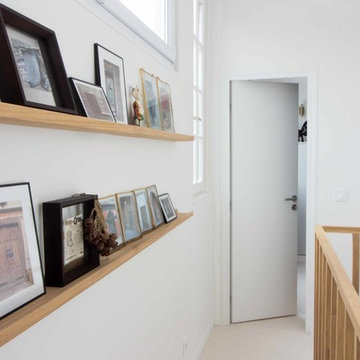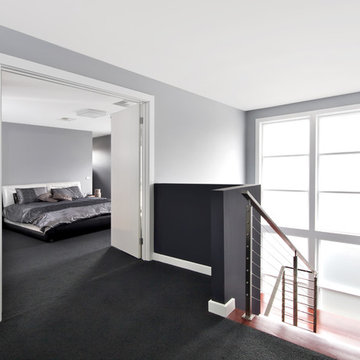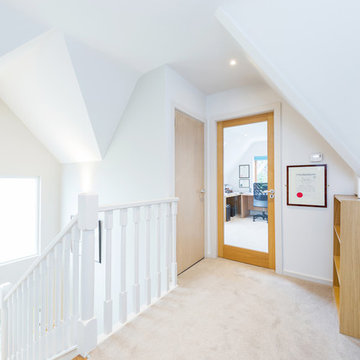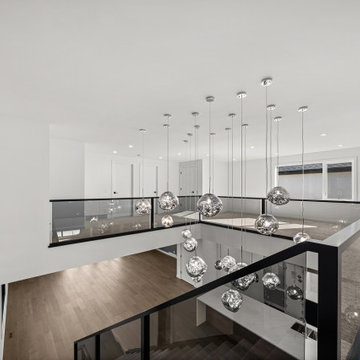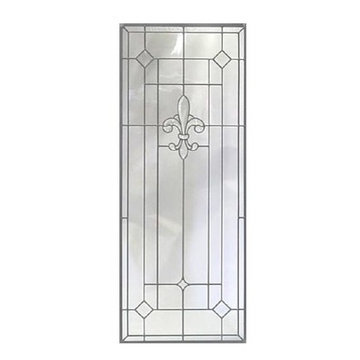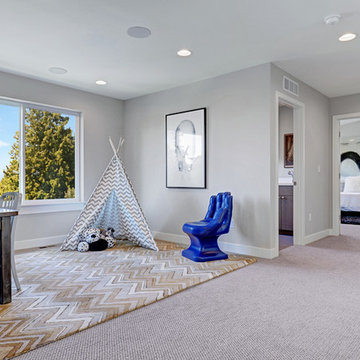白い廊下 (カーペット敷き、リノリウムの床、テラゾーの床) の写真
絞り込み:
資材コスト
並び替え:今日の人気順
写真 121〜140 枚目(全 842 枚)
1/5
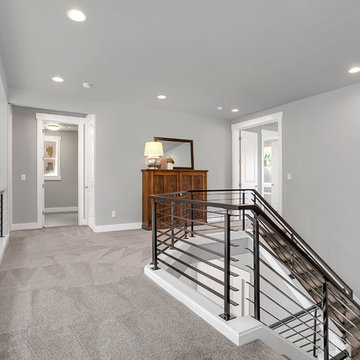
Upstairs hall open up to two-story great room.
シアトルにあるラグジュアリーな広いトランジショナルスタイルのおしゃれな廊下 (グレーの壁、カーペット敷き) の写真
シアトルにあるラグジュアリーな広いトランジショナルスタイルのおしゃれな廊下 (グレーの壁、カーペット敷き) の写真
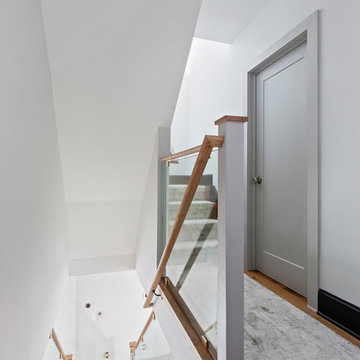
Modern hallway with glass stair railings and modern carpet.
ニューヨークにある中くらいなコンテンポラリースタイルのおしゃれな廊下 (白い壁、カーペット敷き) の写真
ニューヨークにある中くらいなコンテンポラリースタイルのおしゃれな廊下 (白い壁、カーペット敷き) の写真
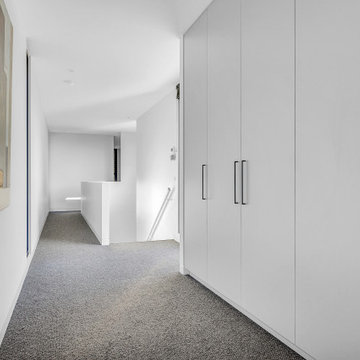
Upstairs hallway from stairs featuring build in storage
メルボルンにある高級な広いコンテンポラリースタイルのおしゃれな廊下 (白い壁、カーペット敷き、グレーの床) の写真
メルボルンにある高級な広いコンテンポラリースタイルのおしゃれな廊下 (白い壁、カーペット敷き、グレーの床) の写真
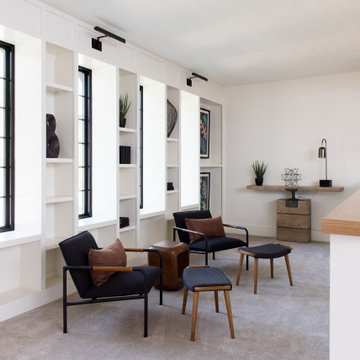
Our Indianapolis studio gave this home an elegant, sophisticated look with sleek, edgy lighting, modern furniture, metal accents, tasteful art, and printed, textured wallpaper and accessories.
Builder: Old Town Design Group
Photographer - Sarah Shields
---
Project completed by Wendy Langston's Everything Home interior design firm, which serves Carmel, Zionsville, Fishers, Westfield, Noblesville, and Indianapolis.
For more about Everything Home, click here: https://everythinghomedesigns.com/
To learn more about this project, click here:
https://everythinghomedesigns.com/portfolio/midwest-luxury-living/
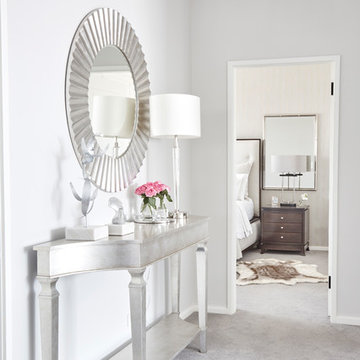
Hallway Console with master bedroom
Photography - Sue Stubbs
シドニーにあるラグジュアリーな中くらいなトラディショナルスタイルのおしゃれな廊下 (グレーの壁、カーペット敷き、グレーの床) の写真
シドニーにあるラグジュアリーな中くらいなトラディショナルスタイルのおしゃれな廊下 (グレーの壁、カーペット敷き、グレーの床) の写真
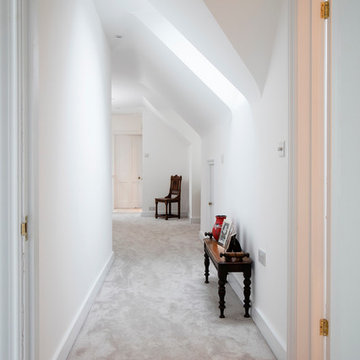
The plans added a ground and first floor rear/side extension. Overall this increased the size of the usable living space by approximately 110 mts2. consisting lounge, master bed and ensuite, bed 2 and ensuite. Windows and doors have been replaced, electrics and plumbing upgraded, re-plastered and decorated.
Every element of this project has individual style and glamour. The client is artistic, specific with a clear eye for interior design. There are features in every room, a grand fireplace with log burner, oak reclaimed double door set, bespoke oak clad steels, feature high roof beams and lighting.
The walk finishes as you leave the rear of the property via a 5.3mtr bi-folding wooden door into a designed masterpiece of patio, feature walls and lighting as you walk over the reclaimed iron bridge yorkstone and walk up the steps to the freshly laid garden.
Turning around this wonderful new addition is described as viewing perfection.
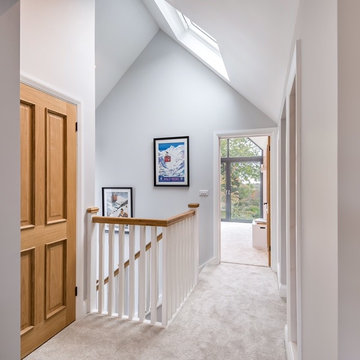
Period cottage located in Reigate, Surrey extended with a modern 2 storey rear extension housing additional living space and creating a linkage to the garden. Designed by Reigate Architects, built by Upright Construction.
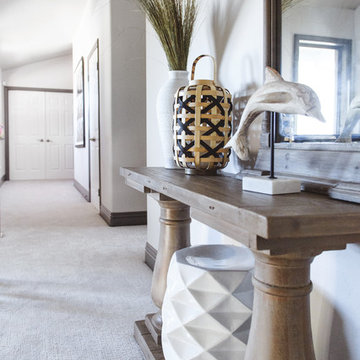
The door trim is painted Gaunlet Gray and bridges the downstairs paint color with the lighter feeling upstairs hallway. This large mirror adds depth to a narrow space.
Photo by Melissa Au
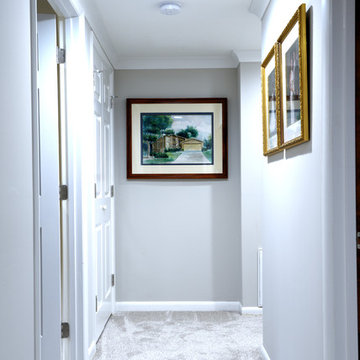
customer wanted carpet and wider doorways. she also requested crown moulding throughout.
アトランタにある中くらいなモダンスタイルのおしゃれな廊下 (カーペット敷き、グレーの床) の写真
アトランタにある中くらいなモダンスタイルのおしゃれな廊下 (カーペット敷き、グレーの床) の写真
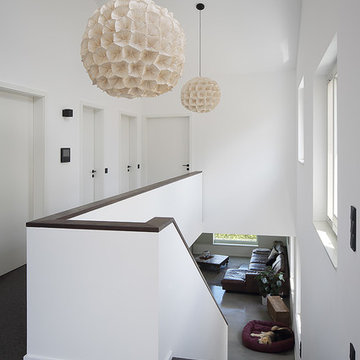
(c) RADON photography / Norman Radon
シュトゥットガルトにある中くらいなコンテンポラリースタイルのおしゃれな廊下 (白い壁、カーペット敷き、黒い床) の写真
シュトゥットガルトにある中くらいなコンテンポラリースタイルのおしゃれな廊下 (白い壁、カーペット敷き、黒い床) の写真
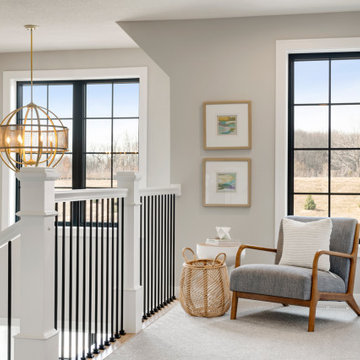
Charlotte A Sport Model - Tradition Collection
Pricing, floorplans, virtual tours, community information, and more at https://www.robertthomashomes.com/
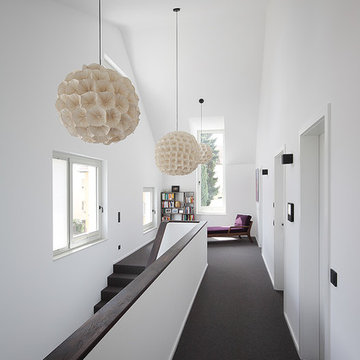
(c) RADON photography / Norman Radon
シュトゥットガルトにある中くらいなコンテンポラリースタイルのおしゃれな廊下 (白い壁、カーペット敷き、黒い床) の写真
シュトゥットガルトにある中くらいなコンテンポラリースタイルのおしゃれな廊下 (白い壁、カーペット敷き、黒い床) の写真
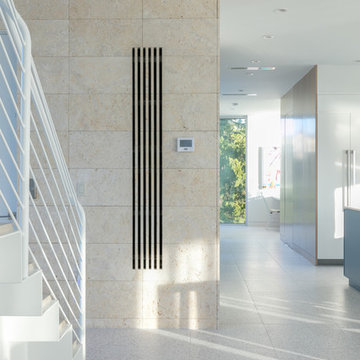
BeachHaus is built on a previously developed site on Siesta Key. It sits directly on the bay but has Gulf views from the upper floor and roof deck.
The client loved the old Florida cracker beach houses that are harder and harder to find these days. They loved the exposed roof joists, ship lap ceilings, light colored surfaces and inviting and durable materials.
Given the risk of hurricanes, building those homes in these areas is not only disingenuous it is impossible. Instead, we focused on building the new era of beach houses; fully elevated to comfy with FEMA requirements, exposed concrete beams, long eaves to shade windows, coralina stone cladding, ship lap ceilings, and white oak and terrazzo flooring.
The home is Net Zero Energy with a HERS index of -25 making it one of the most energy efficient homes in the US. It is also certified NGBS Emerald.
Photos by Ryan Gamma Photography
白い廊下 (カーペット敷き、リノリウムの床、テラゾーの床) の写真
7
