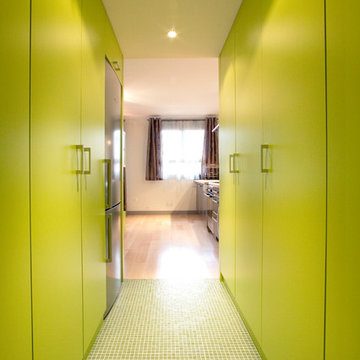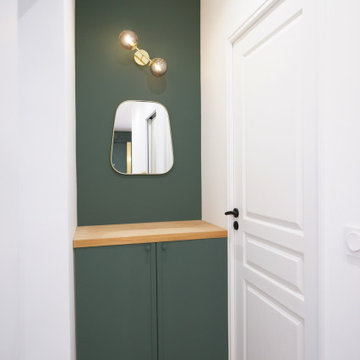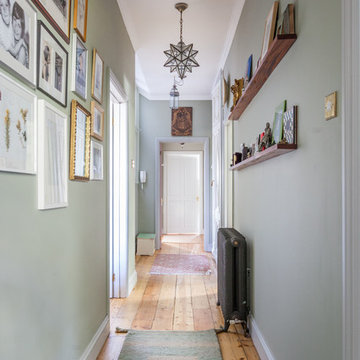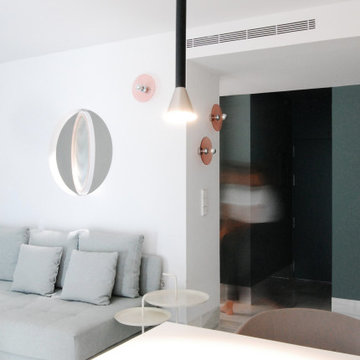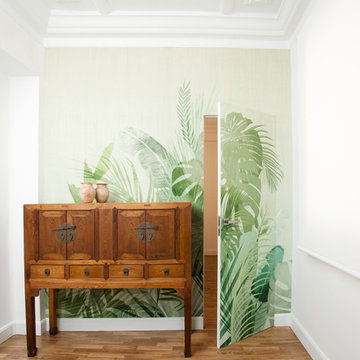白い、黄色い廊下 (緑の壁) の写真
絞り込み:
資材コスト
並び替え:今日の人気順
写真 1〜20 枚目(全 143 枚)
1/4

Our designer Claire has colour-blocked the back wall of her hallway to create a bold and beautiful focal point. She has painted the radiator, the skirting board and the edges of the mirror aqua green to create the illusion of a bigger space.

Traditional Kitchen remodel in Ladue we completed in 2017. We expanded the entrance to the galley kitchen almost 4 feet. This was a complete remodel except the slate floors, which our team protected throughout the remodel. The end result is absolutely stunning. Custom white cabinetry with marble countertops, custom bookcases, floor to ceiling pantry cabinets and Viking appliances are just a few of the upgrades in this kitchen.
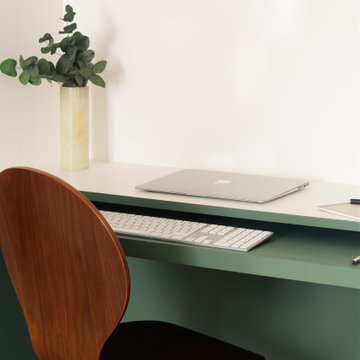
En peignant le soubassement de la bibliothèque en vert, nous avons créé un point visuel qui guide le regard vers le fond de l’appartement où se trouve le dressing.
Cette utilisation de la couleur aide à créer une sensation de profondeur et de perspective, tout en unifiant visuellement les différents espaces.
Pour renforcer cette impression de profondeur, nous avons utilisez la même peinture verte mais cette fois-ci en bande verticale. Cela donne l'illusion que le plafond est plus haut et élargit visuellement l'espace.
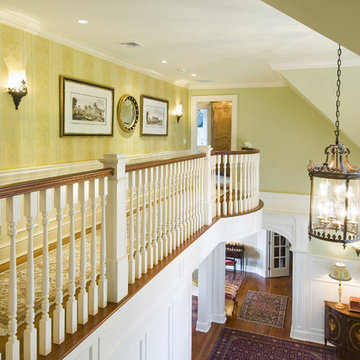
Being visible from the entryway below, these large, horizontal architectural prints add a touch of grandeur for the formal entryway. The convex Federal mirror reflects light from an oval, tracery window opposite, bringing a touch of sparkle to this faux-painted damask wall.
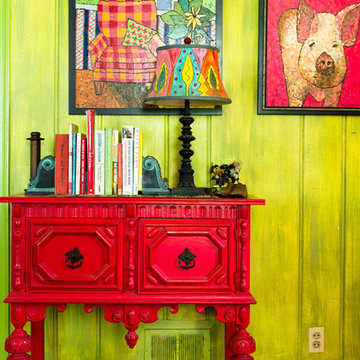
Photo by: Rikki Snyder © 2012 Houzz
http://www.houzz.com/ideabooks/4018714/list/My-Houzz--An-Antique-Cape-Cod-House-Explodes-With-Color

This homeowner loved her home, loved the location, but it needed updating and a more efficient use of the condensed space she had for her master bedroom/bath.
She was desirous of a spa-like master suite that not only used all spaces efficiently but was a tranquil escape to enjoy.
Her master bathroom was small, dated and inefficient with a corner shower and she used a couple small areas for storage but needed a more formal master closet and designated space for her shoes. Additionally, we were working with severely sloped ceilings in this space, which required us to be creative in utilizing the space for a hallway as well as prized shoe storage while stealing space from the bedroom. She also asked for a laundry room on this floor, which we were able to create using stackable units. Custom closet cabinetry allowed for closed storage and a fun light fixture complete the space. Her new master bathroom allowed for a large shower with fun tile and bench, custom cabinetry with transitional plumbing fixtures, and a sliding barn door for privacy.
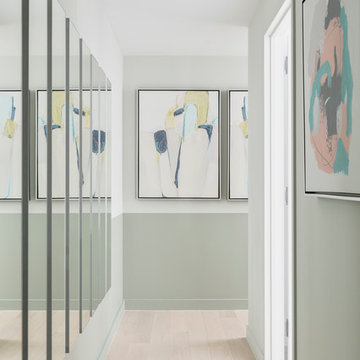
Will Ellis
ニューヨークにあるお手頃価格の中くらいなミッドセンチュリースタイルのおしゃれな廊下 (淡色無垢フローリング、緑の壁、ベージュの床) の写真
ニューヨークにあるお手頃価格の中くらいなミッドセンチュリースタイルのおしゃれな廊下 (淡色無垢フローリング、緑の壁、ベージュの床) の写真

Fall tones of russet amber, and orange welcome the outdoors into a sparkling, light-filled modernist lake house upstate. Photography by Joshua McHugh.
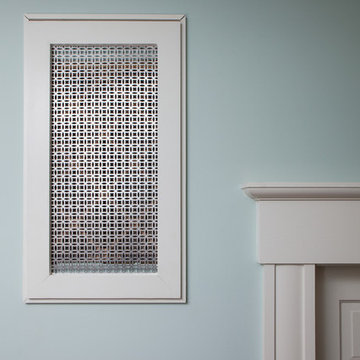
contractor: Stirling Group, Charlotte, NC
architect: Studio H Design, Charlotte, NC
photography: Sterling E. Stevens Design Photo, Raleigh, NC
engineering: Intelligent Design Engineering, Charlotte, NC
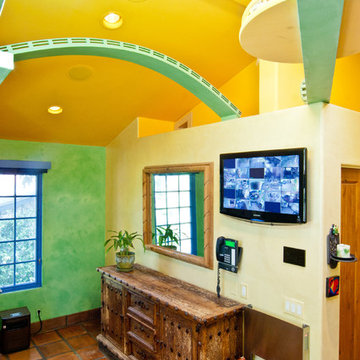
A cat's paradise. Arched walkways, platforms and a loft create plenty of play space for this home's feline friends.
サンタバーバラにあるエクレクティックスタイルのおしゃれな廊下 (緑の壁、テラコッタタイルの床) の写真
サンタバーバラにあるエクレクティックスタイルのおしゃれな廊下 (緑の壁、テラコッタタイルの床) の写真
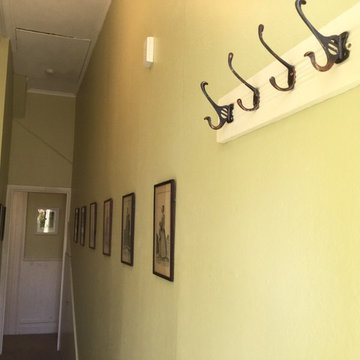
This long hallway joining the kitchen and bedrooms with a recessed alcove is painted in the calm shade of Resene 1/4 strength "Crisp Apple". The framed vintage etchings are hung in an offset pattern and complemented by the vintage hook panrel which I made.
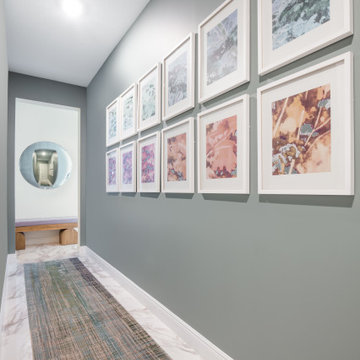
JZID transformed a previous clients builder grade vacation home into the most luxurious home away from home in Fort Lauderdale, Florida. Coastal meets modern with all the luxury finishes.
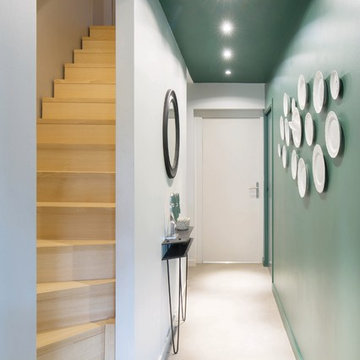
Photos : Emmanuel Daix.
Agencement d'une ancienne grange en habitation contemporaine.
Agence L'ART DU PLAN
リールにある高級な広いコンテンポラリースタイルのおしゃれな廊下 (緑の壁、コンクリートの床、グレーの床) の写真
リールにある高級な広いコンテンポラリースタイルのおしゃれな廊下 (緑の壁、コンクリートの床、グレーの床) の写真
白い、黄色い廊下 (緑の壁) の写真
1

