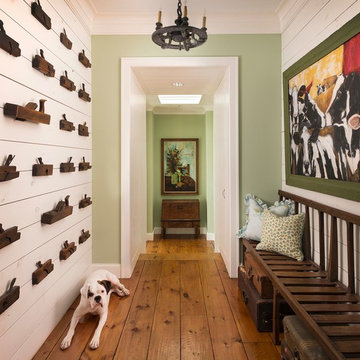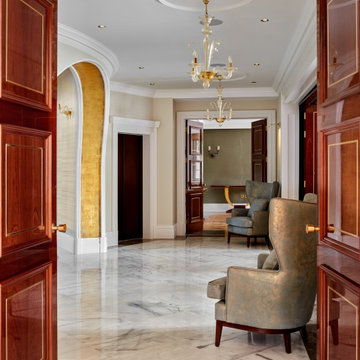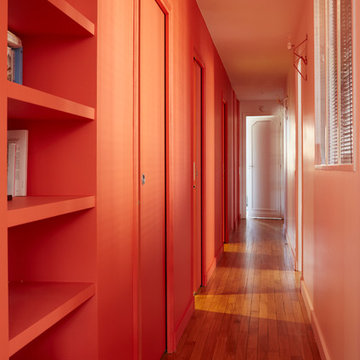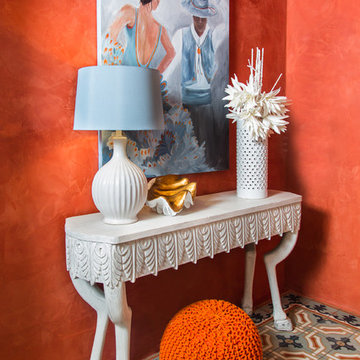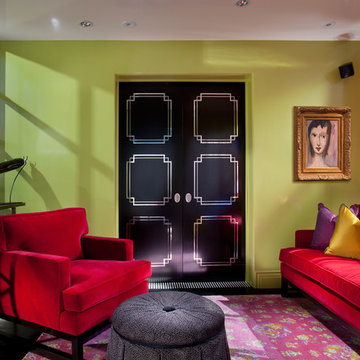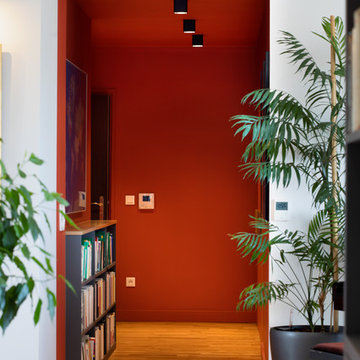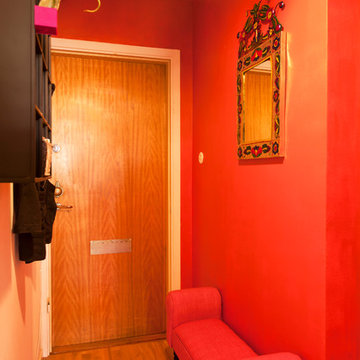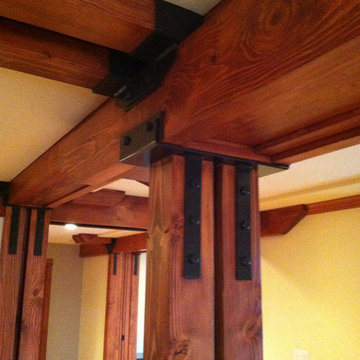赤い廊下 (緑の壁、オレンジの壁、黄色い壁) の写真
絞り込み:
資材コスト
並び替え:今日の人気順
写真 1〜20 枚目(全 52 枚)
1/5
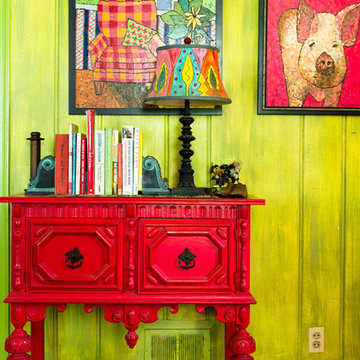
Photo by: Rikki Snyder © 2012 Houzz
http://www.houzz.com/ideabooks/4018714/list/My-Houzz--An-Antique-Cape-Cod-House-Explodes-With-Color
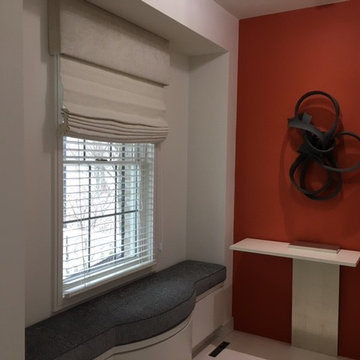
To the left of the Entry Hall sits an ante space to the Powder Room. This destination wall is accented by the a strong pure and bright orange color. Upon this wall sits a Merete Rasmussan sculpture above a custom designed table. To the left of the display is a built-in bench upon one can gaze outside to the beautiful landscape and water.
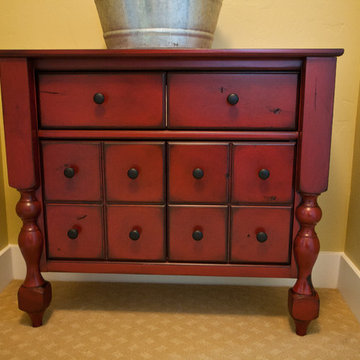
Hallway storage cabinet patterned after old apothecary cabinet, painted red finish with hand rubbed burnish.
photos by Kimball Ungerman
ソルトレイクシティにある低価格の小さなエクレクティックスタイルのおしゃれな廊下 (黄色い壁、カーペット敷き) の写真
ソルトレイクシティにある低価格の小さなエクレクティックスタイルのおしゃれな廊下 (黄色い壁、カーペット敷き) の写真
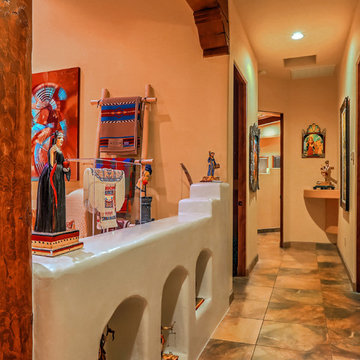
A view looking down the hall of the main house, giving the viewer an idea of the gorgeous detailing in this home including nichos, low stair-stepped interior accent walls, skylights, wooden beams, corbels, slate floors and more. Photo by StyleTours ABQ.
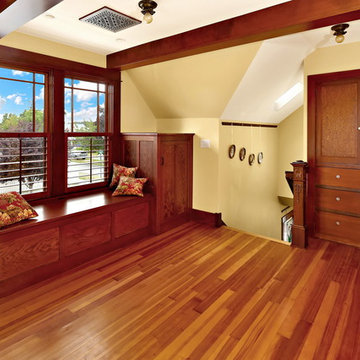
After many years of careful consideration and planning, these clients came to us with the goal of restoring this home’s original Victorian charm while also increasing its livability and efficiency. From preserving the original built-in cabinetry and fir flooring, to adding a new dormer for the contemporary master bathroom, careful measures were taken to strike this balance between historic preservation and modern upgrading. Behind the home’s new exterior claddings, meticulously designed to preserve its Victorian aesthetic, the shell was air sealed and fitted with a vented rainscreen to increase energy efficiency and durability. With careful attention paid to the relationship between natural light and finished surfaces, the once dark kitchen was re-imagined into a cheerful space that welcomes morning conversation shared over pots of coffee.
Every inch of this historical home was thoughtfully considered, prompting countless shared discussions between the home owners and ourselves. The stunning result is a testament to their clear vision and the collaborative nature of this project.
Photography by Radley Muller Photography
Design by Deborah Todd Building Design Services
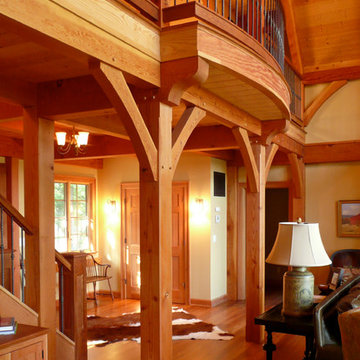
Sitting atop a mountain, this Timberpeg timber frame vacation retreat offers rustic elegance with shingle-sided splendor, warm rich colors and textures, and natural quality materials.
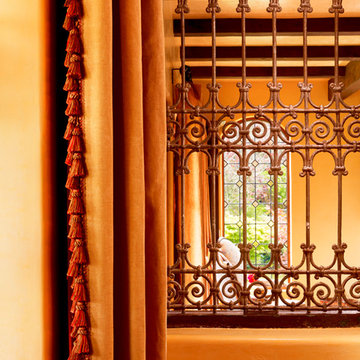
This lovely home began as a complete remodel to a 1960 era ranch home. Warm, sunny colors and traditional details fill every space. The colorful gazebo overlooks the boccii court and a golf course. Shaded by stately palms, the dining patio is surrounded by a wrought iron railing. Hand plastered walls are etched and styled to reflect historical architectural details. The wine room is located in the basement where a cistern had been.
Project designed by Susie Hersker’s Scottsdale interior design firm Design Directives. Design Directives is active in Phoenix, Paradise Valley, Cave Creek, Carefree, Sedona, and beyond.
For more about Design Directives, click here: https://susanherskerasid.com/
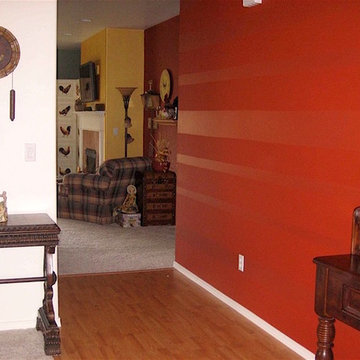
This is a long, open walkway past a living room toward a kitchen-family room. Using the glaze treatment gives the eye a subtle focus to guide them toward the back of the home with a warm, yet light-handed touch.
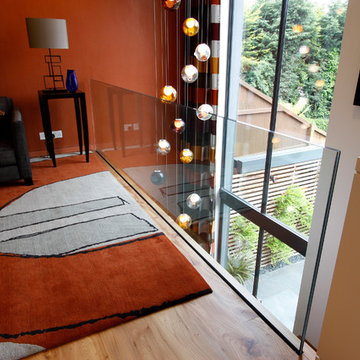
Frameless Glass Balustrades was used internally to maximise natural light entering the home with large glass faces and minimal framing. This was used in line with the staircase design to the mezzanine floor.
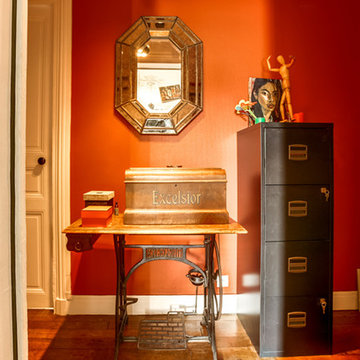
L'entrée est la pièce de la première impression! Une couleur chaleureuse, une ambiance conviviale.
meero
パリにある低価格の小さなエクレクティックスタイルのおしゃれな廊下 (オレンジの壁、無垢フローリング、茶色い床) の写真
パリにある低価格の小さなエクレクティックスタイルのおしゃれな廊下 (オレンジの壁、無垢フローリング、茶色い床) の写真
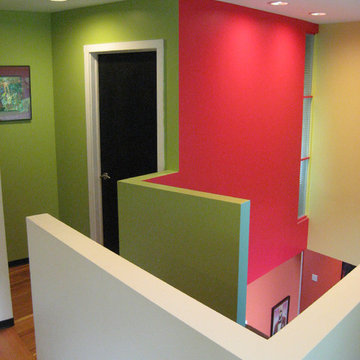
Bright surfaces and low partition walls create an interesting circulation space upstairs.
ニューヨークにある中くらいなモダンスタイルのおしゃれな廊下 (緑の壁、淡色無垢フローリング) の写真
ニューヨークにある中くらいなモダンスタイルのおしゃれな廊下 (緑の壁、淡色無垢フローリング) の写真
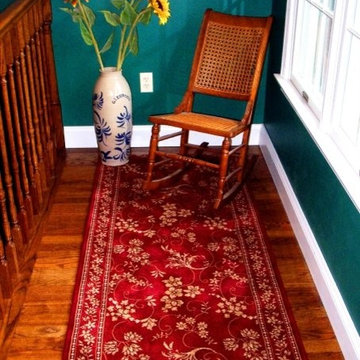
The Mercer Team helped this client with a single custom runner in her U-shaped hallway so that she wouldn't have to worry about three separate runners. She chose this traditionally styled red runner with a classic flower scroll pattern and border.
赤い廊下 (緑の壁、オレンジの壁、黄色い壁) の写真
1
