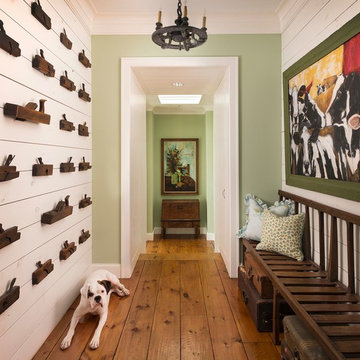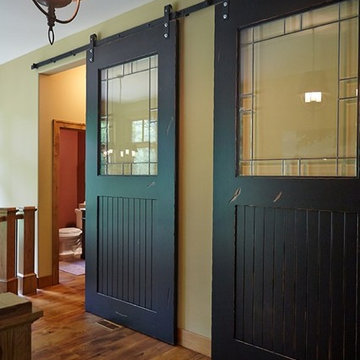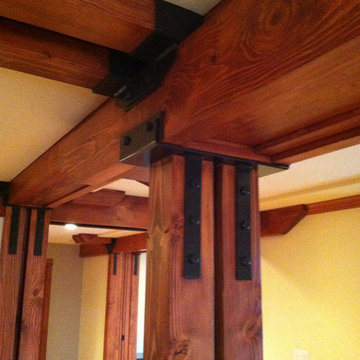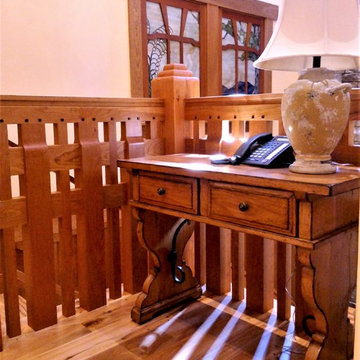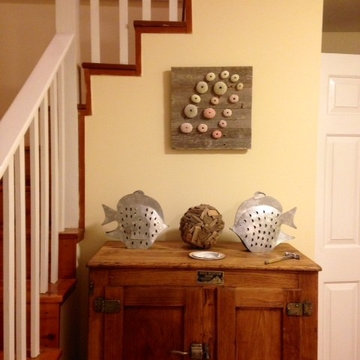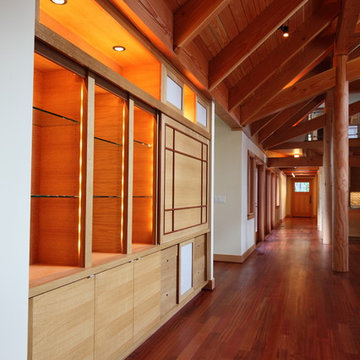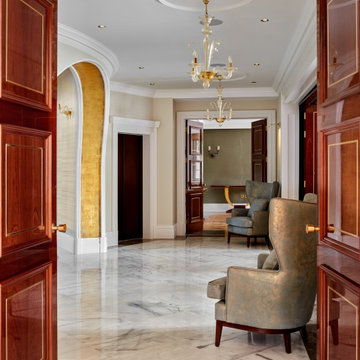赤い廊下 (緑の壁、黄色い壁) の写真
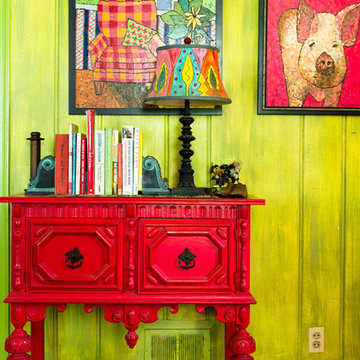
Photo by: Rikki Snyder © 2012 Houzz
http://www.houzz.com/ideabooks/4018714/list/My-Houzz--An-Antique-Cape-Cod-House-Explodes-With-Color
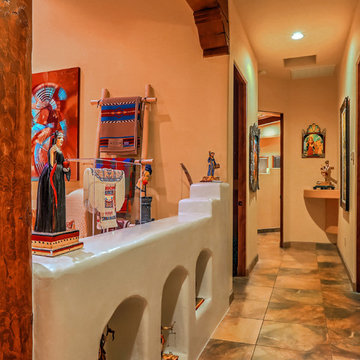
A view looking down the hall of the main house, giving the viewer an idea of the gorgeous detailing in this home including nichos, low stair-stepped interior accent walls, skylights, wooden beams, corbels, slate floors and more. Photo by StyleTours ABQ.
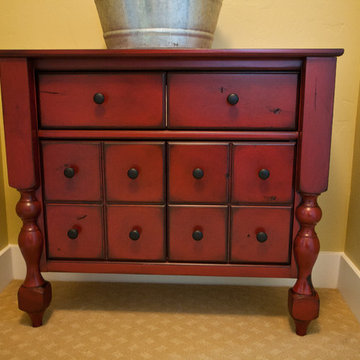
Hallway storage cabinet patterned after old apothecary cabinet, painted red finish with hand rubbed burnish.
photos by Kimball Ungerman
ソルトレイクシティにある低価格の小さなエクレクティックスタイルのおしゃれな廊下 (黄色い壁、カーペット敷き) の写真
ソルトレイクシティにある低価格の小さなエクレクティックスタイルのおしゃれな廊下 (黄色い壁、カーペット敷き) の写真
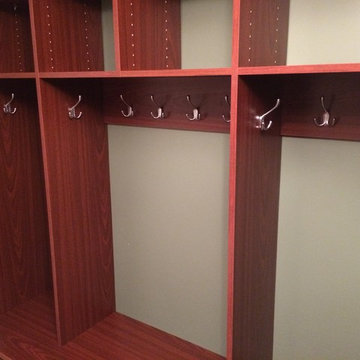
This was a custom mud room / entry way off of the garage. We designed and installed a bench with drawer storage, some shelving and hang hooks for coat storage, then added some crown molding for a finished touch..
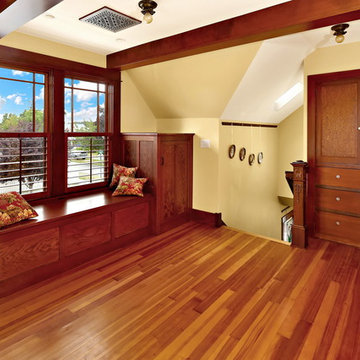
After many years of careful consideration and planning, these clients came to us with the goal of restoring this home’s original Victorian charm while also increasing its livability and efficiency. From preserving the original built-in cabinetry and fir flooring, to adding a new dormer for the contemporary master bathroom, careful measures were taken to strike this balance between historic preservation and modern upgrading. Behind the home’s new exterior claddings, meticulously designed to preserve its Victorian aesthetic, the shell was air sealed and fitted with a vented rainscreen to increase energy efficiency and durability. With careful attention paid to the relationship between natural light and finished surfaces, the once dark kitchen was re-imagined into a cheerful space that welcomes morning conversation shared over pots of coffee.
Every inch of this historical home was thoughtfully considered, prompting countless shared discussions between the home owners and ourselves. The stunning result is a testament to their clear vision and the collaborative nature of this project.
Photography by Radley Muller Photography
Design by Deborah Todd Building Design Services
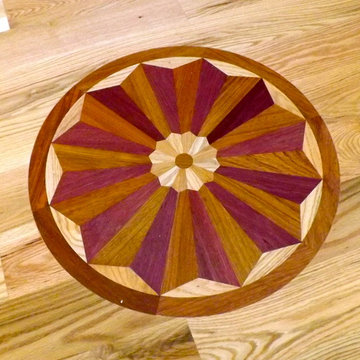
HomeSource Builders
シャーロットにあるお手頃価格の中くらいなエクレクティックスタイルのおしゃれな廊下 (黄色い壁、淡色無垢フローリング) の写真
シャーロットにあるお手頃価格の中くらいなエクレクティックスタイルのおしゃれな廊下 (黄色い壁、淡色無垢フローリング) の写真
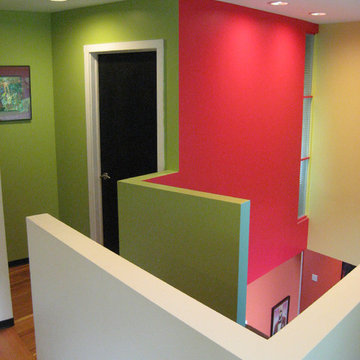
Bright surfaces and low partition walls create an interesting circulation space upstairs.
ニューヨークにある中くらいなモダンスタイルのおしゃれな廊下 (緑の壁、淡色無垢フローリング) の写真
ニューヨークにある中くらいなモダンスタイルのおしゃれな廊下 (緑の壁、淡色無垢フローリング) の写真
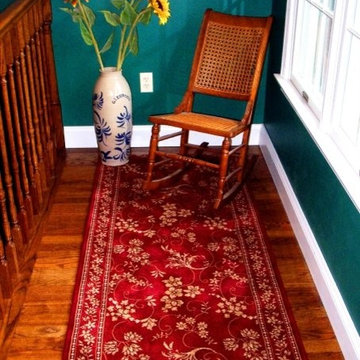
The Mercer Team helped this client with a single custom runner in her U-shaped hallway so that she wouldn't have to worry about three separate runners. She chose this traditionally styled red runner with a classic flower scroll pattern and border.
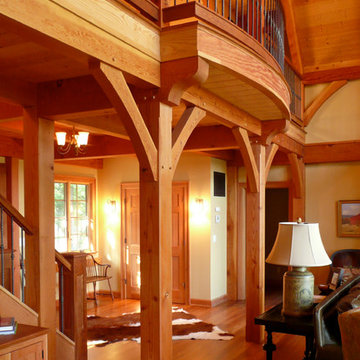
Sitting atop a mountain, this Timberpeg timber frame vacation retreat offers rustic elegance with shingle-sided splendor, warm rich colors and textures, and natural quality materials.
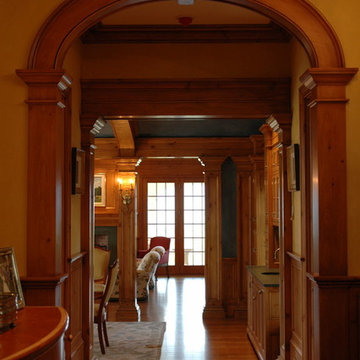
Photo: RGA
This wonderful home was designed to accommodate three generations for family gatherings, as well as provide a beautiful backdrop for entertaining. Featured on the cover of Better Homes and Gardens' Beautiful Homes Magazine in 2006, the design showcases the craftsmanship of remarkable area builders!
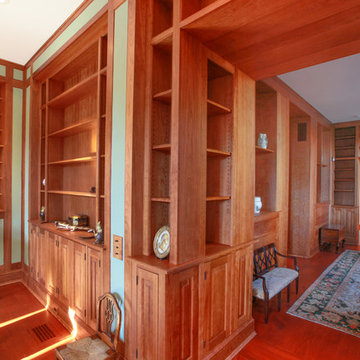
bookcase lined hallway
フィラデルフィアにあるラグジュアリーな広いトラディショナルスタイルのおしゃれな廊下 (緑の壁、無垢フローリング) の写真
フィラデルフィアにあるラグジュアリーな広いトラディショナルスタイルのおしゃれな廊下 (緑の壁、無垢フローリング) の写真
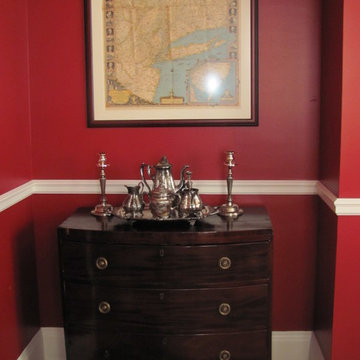
decorating a small nook adds intrigue and design detailing/
ニューヨークにあるお手頃価格の小さなトラディショナルスタイルのおしゃれな廊下 (黄色い壁、無垢フローリング、茶色い床) の写真
ニューヨークにあるお手頃価格の小さなトラディショナルスタイルのおしゃれな廊下 (黄色い壁、無垢フローリング、茶色い床) の写真
赤い廊下 (緑の壁、黄色い壁) の写真
1
