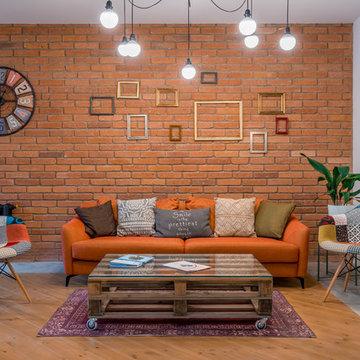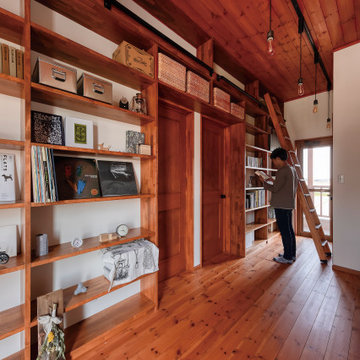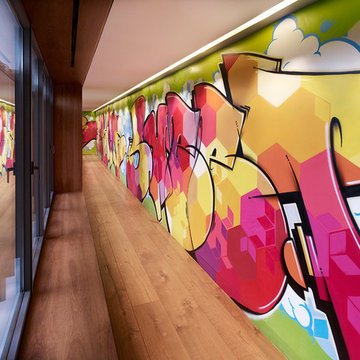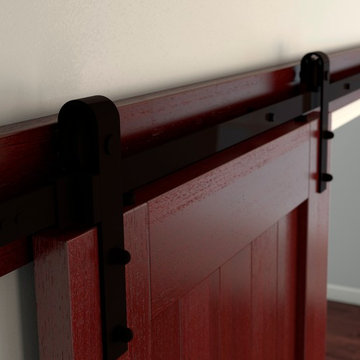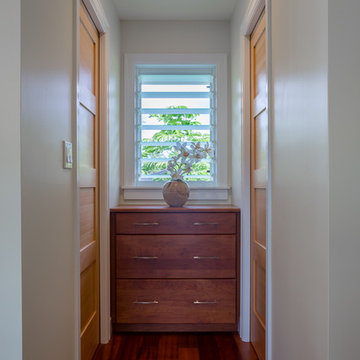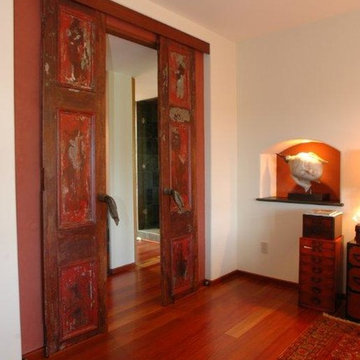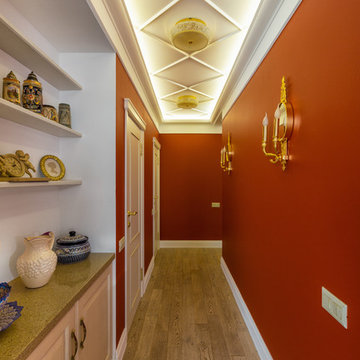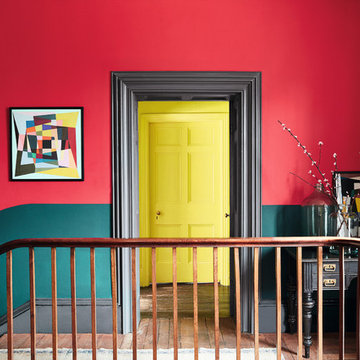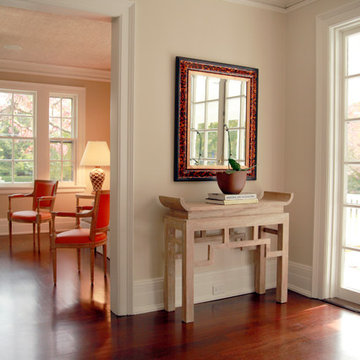赤い廊下 (茶色い床) の写真
絞り込み:
資材コスト
並び替え:今日の人気順
写真 41〜60 枚目(全 123 枚)
1/3
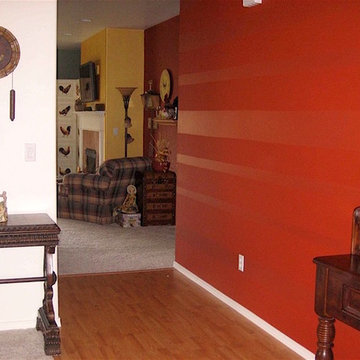
This is a long, open walkway past a living room toward a kitchen-family room. Using the glaze treatment gives the eye a subtle focus to guide them toward the back of the home with a warm, yet light-handed touch.
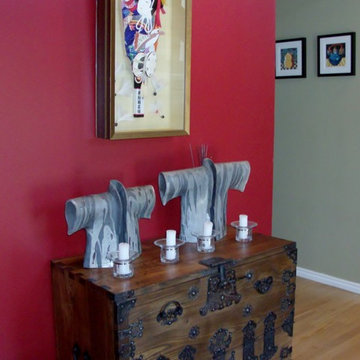
On the red wall a kimono is displayed, below a pair of hand painted ceramic robes sitting on top of an antique trunk welcomes you to the house.
ソルトレイクシティにある高級な広いトラディショナルスタイルのおしゃれな廊下 (赤い壁、無垢フローリング、茶色い床) の写真
ソルトレイクシティにある高級な広いトラディショナルスタイルのおしゃれな廊下 (赤い壁、無垢フローリング、茶色い床) の写真
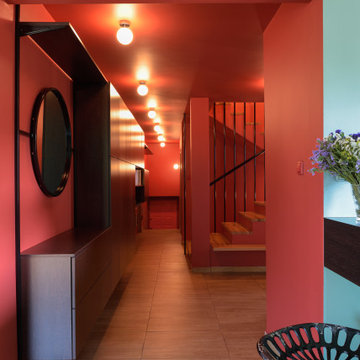
This holistic project involved the design of a completely new space layout, as well as searching for perfect materials, furniture, decorations and tableware to match the already existing elements of the house.
The key challenge concerning this project was to improve the layout, which was not functional and proportional.
Balance on the interior between contemporary and retro was the key to achieve the effect of a coherent and welcoming space.
Passionate about vintage, the client possessed a vast selection of old trinkets and furniture.
The main focus of the project was how to include the sideboard,(from the 1850’s) which belonged to the client’s grandmother, and how to place harmoniously within the aerial space. To create this harmony, the tones represented on the sideboard’s vitrine were used as the colour mood for the house.
The sideboard was placed in the central part of the space in order to be visible from the hall, kitchen, dining room and living room.
The kitchen fittings are aligned with the worktop and top part of the chest of drawers.
Green-grey glazing colour is a common element of all of the living spaces.
In the the living room, the stage feeling is given by it’s main actor, the grand piano and the cabinets of curiosities, which were rearranged around it to create that effect.
A neutral background consisting of the combination of soft walls and
minimalist furniture in order to exhibit retro elements of the interior.
Long live the vintage!
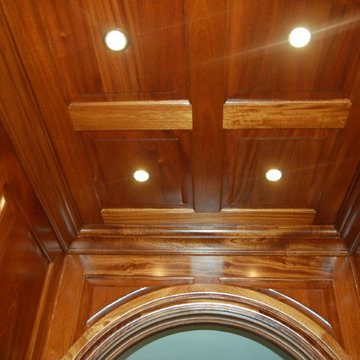
Installed recessed lighting in the ceiling. Installed stain grade crown moulding. Stained and polyurethaned woodwork.
ニューアークにある高級な小さなトラディショナルスタイルのおしゃれな廊下 (ベージュの壁、大理石の床、茶色い床) の写真
ニューアークにある高級な小さなトラディショナルスタイルのおしゃれな廊下 (ベージュの壁、大理石の床、茶色い床) の写真
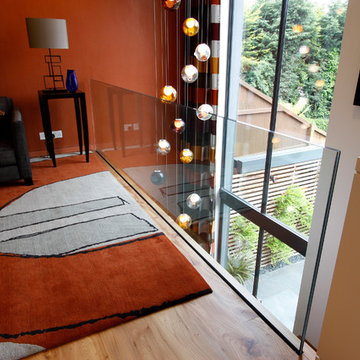
Frameless Glass Balustrades was used internally to maximise natural light entering the home with large glass faces and minimal framing. This was used in line with the staircase design to the mezzanine floor.
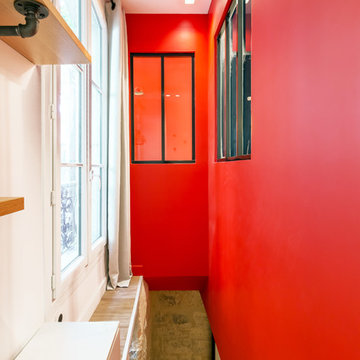
La cage d'escalier est faite d'un grand contraste rouge/blanc. A droite se situe la chambre qui reprend la lumière indirecte de la fenêtre à travers des verrières noires.
Le rouge étant une couleur dominante dans la culture asiatique.
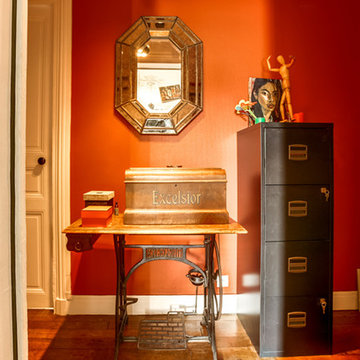
L'entrée est la pièce de la première impression! Une couleur chaleureuse, une ambiance conviviale.
meero
パリにある低価格の小さなエクレクティックスタイルのおしゃれな廊下 (オレンジの壁、無垢フローリング、茶色い床) の写真
パリにある低価格の小さなエクレクティックスタイルのおしゃれな廊下 (オレンジの壁、無垢フローリング、茶色い床) の写真
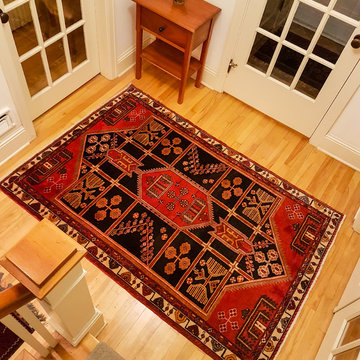
Tribal Persian rug in our customer's landing area.
他の地域にあるお手頃価格の小さなトラディショナルスタイルのおしゃれな廊下 (白い壁、淡色無垢フローリング、茶色い床) の写真
他の地域にあるお手頃価格の小さなトラディショナルスタイルのおしゃれな廊下 (白い壁、淡色無垢フローリング、茶色い床) の写真
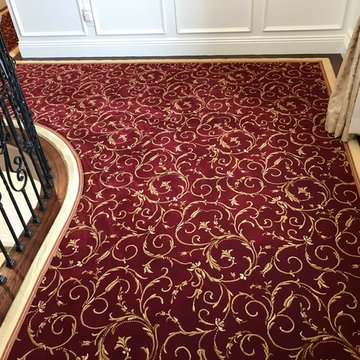
This is a custom carpet runner that we fabricated in our warehouse in Paramus, NJ with "Field" carpet (Center), Fabric Trim (Inset), and outside border. This was selected by our design professionals with our customer and you can see a perfect and flawless installation. Photo Credit: Ivan Bader 2017
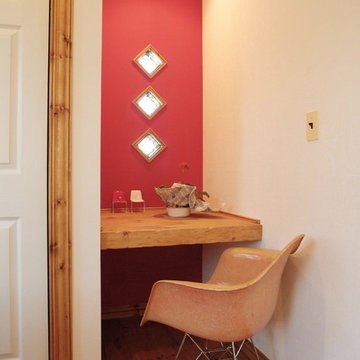
ユーティリティ© Maple Homes International.
他の地域にあるサンタフェスタイルのおしゃれな廊下 (白い壁、無垢フローリング、茶色い床) の写真
他の地域にあるサンタフェスタイルのおしゃれな廊下 (白い壁、無垢フローリング、茶色い床) の写真
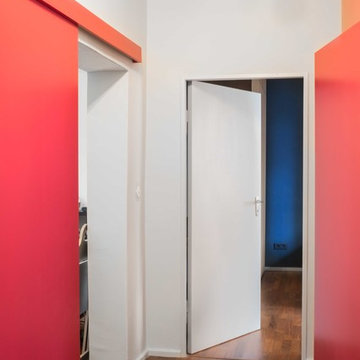
Blick in Richtung Schlafzimmer. Links sieht man die Schiebetür zum Wohnzimmer.
Fotos von Natalia Morokhova
ベルリンにある高級な中くらいな北欧スタイルのおしゃれな廊下 (白い壁、濃色無垢フローリング、茶色い床) の写真
ベルリンにある高級な中くらいな北欧スタイルのおしゃれな廊下 (白い壁、濃色無垢フローリング、茶色い床) の写真
赤い廊下 (茶色い床) の写真
3
