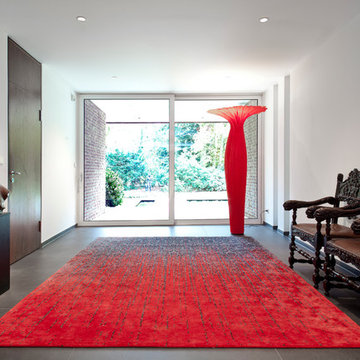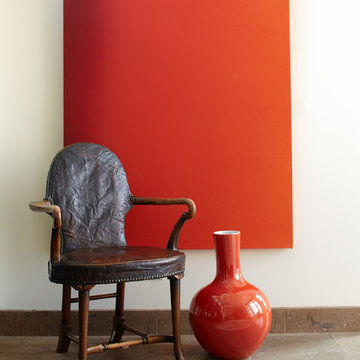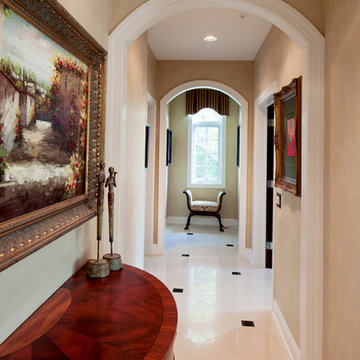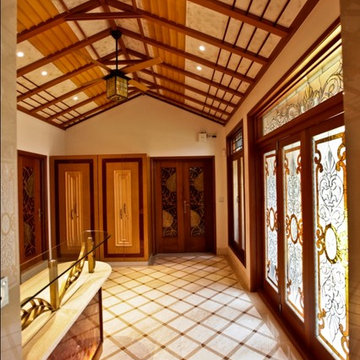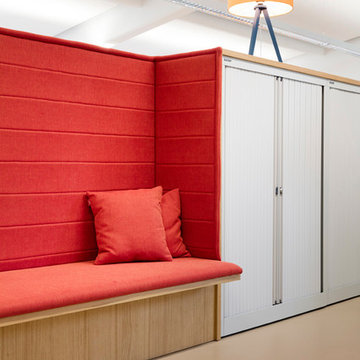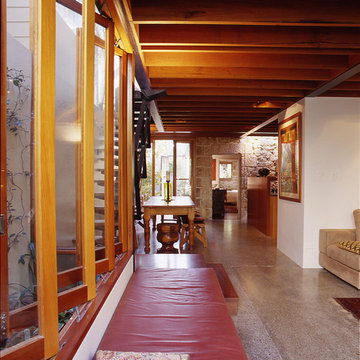赤い廊下 (竹フローリング、コンクリートの床、大理石の床) の写真
絞り込み:
資材コスト
並び替え:今日の人気順
写真 1〜20 枚目(全 45 枚)
1/5
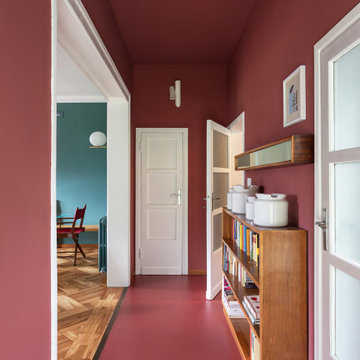
Vista del corridoio; pavimento in resina e pareti colore Farrow&Ball rosso bordeaux (eating room 43)
他の地域にあるお手頃価格の中くらいなミッドセンチュリースタイルのおしゃれな廊下 (赤い壁、コンクリートの床、赤い床) の写真
他の地域にあるお手頃価格の中くらいなミッドセンチュリースタイルのおしゃれな廊下 (赤い壁、コンクリートの床、赤い床) の写真
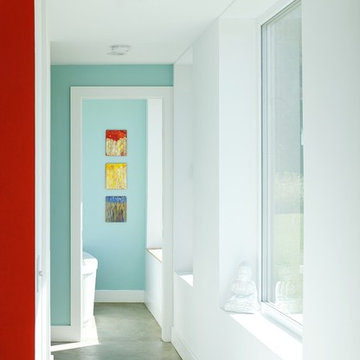
This vacation residence located in a beautiful ocean community on the New England coast features high performance and creative use of space in a small package. ZED designed the simple, gable-roofed structure and proposed the Passive House standard. The resulting home consumes only one-tenth of the energy for heating compared to a similar new home built only to code requirements.
Architecture | ZeroEnergy Design
Construction | Aedi Construction
Photos | Greg Premru Photography
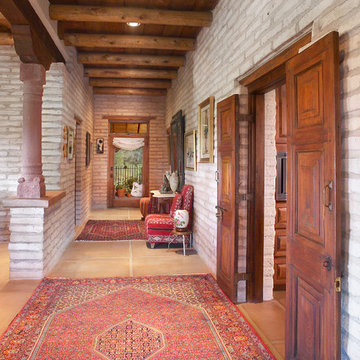
Mexican Zaguan,
Entry Gallery,
Antique English Colonial Doors
Thomas Veneklasen Photography
フェニックスにある高級な中くらいなラスティックスタイルのおしゃれな廊下 (コンクリートの床、グレーの壁、ベージュの床) の写真
フェニックスにある高級な中くらいなラスティックスタイルのおしゃれな廊下 (コンクリートの床、グレーの壁、ベージュの床) の写真
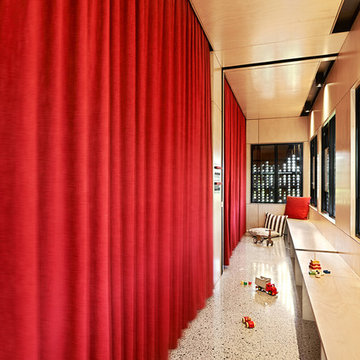
Curtains drawn across the interior. Photography by Emma Cross
メルボルンにある高級な小さなモダンスタイルのおしゃれな廊下 (ベージュの壁、コンクリートの床) の写真
メルボルンにある高級な小さなモダンスタイルのおしゃれな廊下 (ベージュの壁、コンクリートの床) の写真
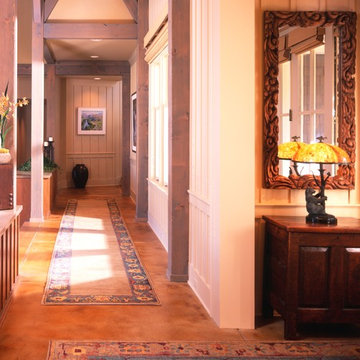
Simple details and warm furnishings greet guests as they enter.
シアトルにあるラスティックスタイルのおしゃれな廊下 (ベージュの壁、コンクリートの床、ベージュの床) の写真
シアトルにあるラスティックスタイルのおしゃれな廊下 (ベージュの壁、コンクリートの床、ベージュの床) の写真
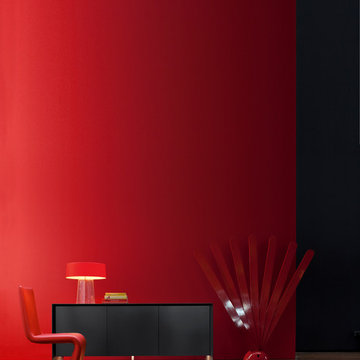
Sunrise Designer Buffet is a stunning storage solution that offers plenty of space while also serving as a modern centerpiece in any room. Manufactured in Italy by Bonaldo and designed by Gino Carollo, Sunrise Buffet features a clever opening in the bottom of its structure that bestows a sense of floating lightness on its character. With two sizes to choose from, Sunrise Sideboard is available in matte white, anthracite grey and quartz grey lacquer with optional LED light in the open section.
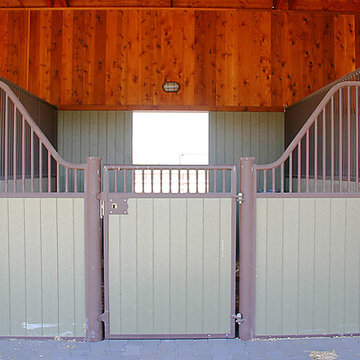
On this nine acre property Equine Facility Design designed the site layout which includes a three stall breezeway barn; storage building; pasture layout; parking and driveways; an 80′ x 160′ covered arena; landscaping for the new residence; entry walls and gates; landscape features; pool; terraces and fountain; planting beds; and landscape lighting design.
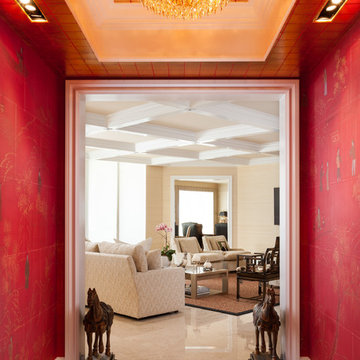
Scott B Smith
© Sargent Photography
マイアミにある中くらいなコンテンポラリースタイルのおしゃれな廊下 (赤い壁、大理石の床、ベージュの床) の写真
マイアミにある中くらいなコンテンポラリースタイルのおしゃれな廊下 (赤い壁、大理石の床、ベージュの床) の写真
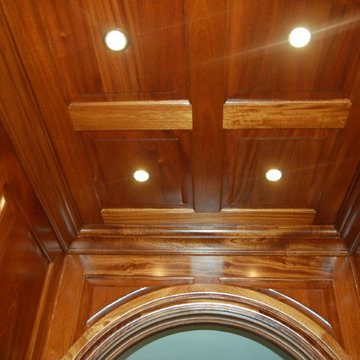
Installed recessed lighting in the ceiling. Installed stain grade crown moulding. Stained and polyurethaned woodwork.
ニューアークにある高級な小さなトラディショナルスタイルのおしゃれな廊下 (ベージュの壁、大理石の床、茶色い床) の写真
ニューアークにある高級な小さなトラディショナルスタイルのおしゃれな廊下 (ベージュの壁、大理石の床、茶色い床) の写真
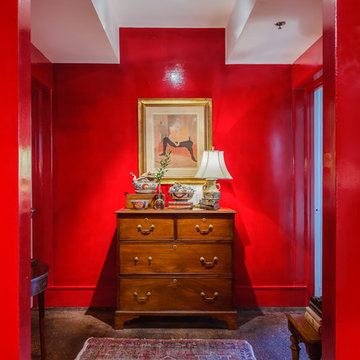
Catherine Nguyen Photography
ローリーにあるエクレクティックスタイルのおしゃれな廊下 (赤い壁、コンクリートの床) の写真
ローリーにあるエクレクティックスタイルのおしゃれな廊下 (赤い壁、コンクリートの床) の写真
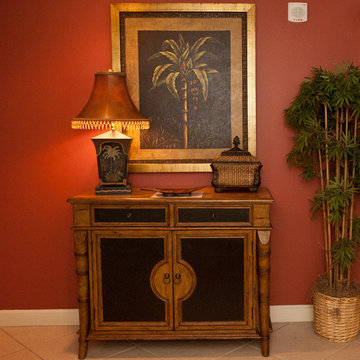
© Rick Cooper, Rick Cooper Photography
マイアミにあるトロピカルスタイルのおしゃれな廊下 (赤い壁、大理石の床) の写真
マイアミにあるトロピカルスタイルのおしゃれな廊下 (赤い壁、大理石の床) の写真
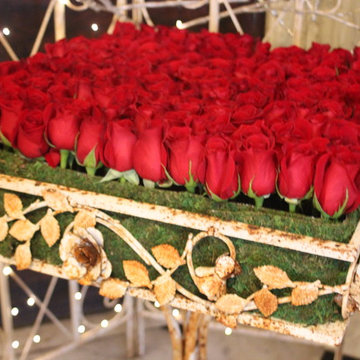
In celebration of the ruby {40th} anniversary of the induction of the historic Hay House to The Georgia Trust, I transformed this beautiful grand hallway and foyer into an indoor winter wonderland English topiary garden. Cyprus, boxwood, ivy topiary trees are covered in fairy lights and illuminate this elegant hallway, while a stone bird bath cradles a hand blown red glass gazing ball. A wrought iron arbor sets the stage for a gilded mossy chair and Santa's coat. Red roses, nutcrackers, a candle chandelier, and reindeer accent the space in a charming way.
©Suzanne MacCrone Rogers
赤い廊下 (竹フローリング、コンクリートの床、大理石の床) の写真
1

