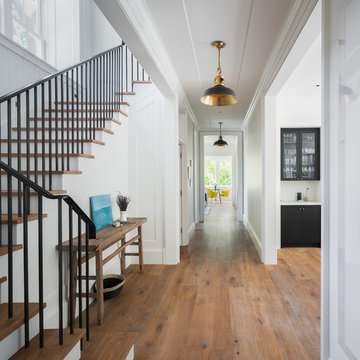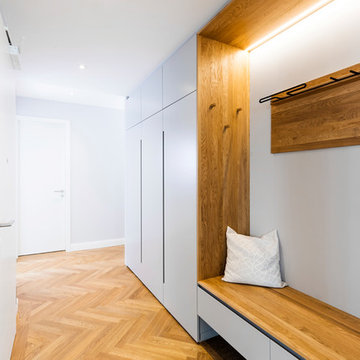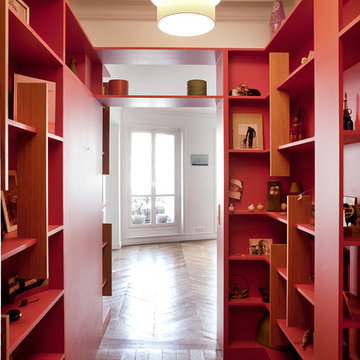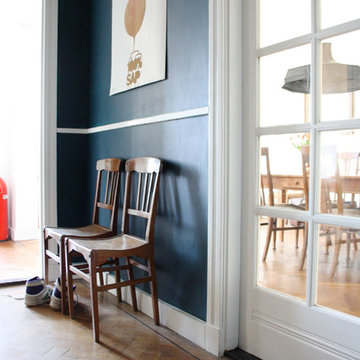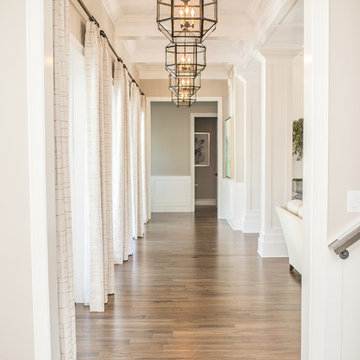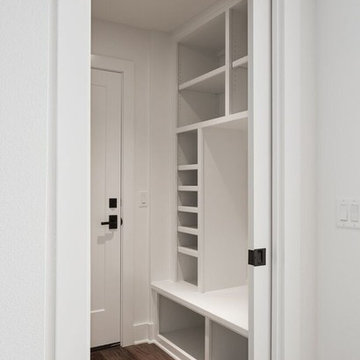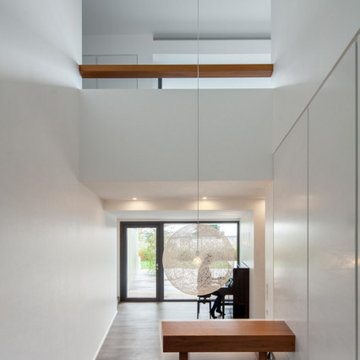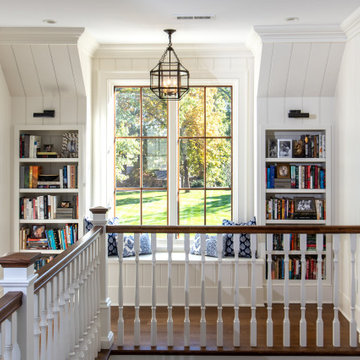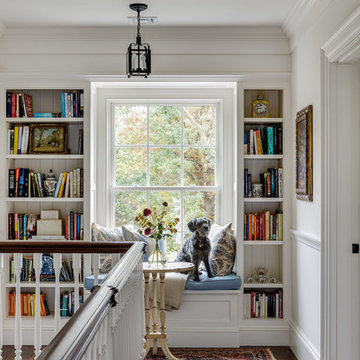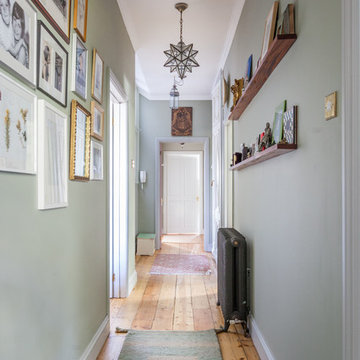赤い、白い廊下 (無垢フローリング、テラコッタタイルの床) の写真
絞り込み:
資材コスト
並び替え:今日の人気順
写真 1〜20 枚目(全 3,356 枚)
1/5
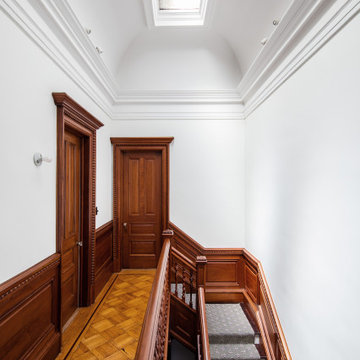
This Queen Anne style five story townhouse in Clinton Hill, Brooklyn is one of a pair that were built in 1887 by Charles Erhart, a co-founder of the Pfizer pharmaceutical company.
The brownstone façade was restored in an earlier renovation, which also included work to main living spaces. The scope for this new renovation phase was focused on restoring the stair hallways, gut renovating six bathrooms, a butler’s pantry, kitchenette, and work to the bedrooms and main kitchen. Work to the exterior of the house included replacing 18 windows with new energy efficient units, renovating a roof deck and restoring original windows.
In keeping with the Victorian approach to interior architecture, each of the primary rooms in the house has its own style and personality.
The Parlor is entirely white with detailed paneling and moldings throughout, the Drawing Room and Dining Room are lined with shellacked Oak paneling with leaded glass windows, and upstairs rooms are finished with unique colors or wallpapers to give each a distinct character.
The concept for new insertions was therefore to be inspired by existing idiosyncrasies rather than apply uniform modernity. Two bathrooms within the master suite both have stone slab walls and floors, but one is in white Carrara while the other is dark grey Graffiti marble. The other bathrooms employ either grey glass, Carrara mosaic or hexagonal Slate tiles, contrasted with either blackened or brushed stainless steel fixtures. The main kitchen and kitchenette have Carrara countertops and simple white lacquer cabinetry to compliment the historic details.
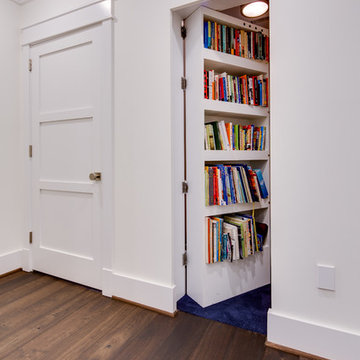
Maryland Photography, Inc.
This hidden door matches the rest of the hallway and hides itself perfectly (except when open, of course!)
ワシントンD.C.にある高級な中くらいなコンテンポラリースタイルのおしゃれな廊下 (白い壁、無垢フローリング、茶色い床) の写真
ワシントンD.C.にある高級な中くらいなコンテンポラリースタイルのおしゃれな廊下 (白い壁、無垢フローリング、茶色い床) の写真

Dan Bernskoetter Photography
他の地域にあるラグジュアリーな広いトラディショナルスタイルのおしゃれな廊下 (白い壁、無垢フローリング、茶色い床) の写真
他の地域にあるラグジュアリーな広いトラディショナルスタイルのおしゃれな廊下 (白い壁、無垢フローリング、茶色い床) の写真
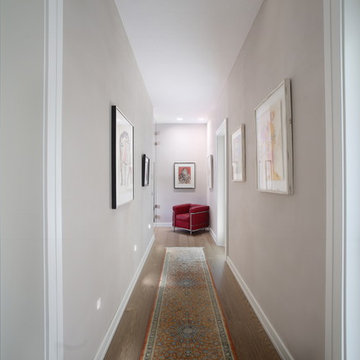
Flur Nebeneingang
Beleuchtung von der Decke und aus der Wand
Automatisches Licht
ミュンヘンにある小さなモダンスタイルのおしゃれな廊下 (白い壁、無垢フローリング、茶色い床) の写真
ミュンヘンにある小さなモダンスタイルのおしゃれな廊下 (白い壁、無垢フローリング、茶色い床) の写真
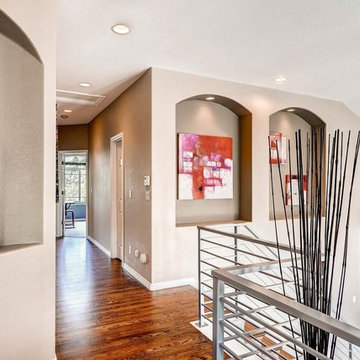
Adding the new, contemporary railing and refinishing the floors really added some much needed architectural detail and color to the upstairs hall.
デンバーにある高級な広いラスティックスタイルのおしゃれな廊下 (茶色い壁、無垢フローリング) の写真
デンバーにある高級な広いラスティックスタイルのおしゃれな廊下 (茶色い壁、無垢フローリング) の写真
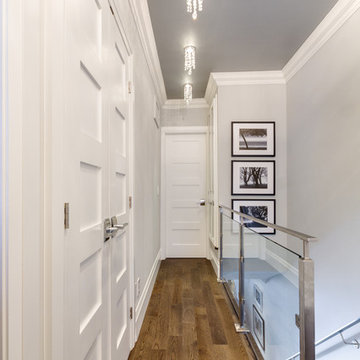
This narrow hallway feels more open with the new glass railing. A dark ceiling and decorative lighting create visual interest.
他の地域にあるお手頃価格の小さなコンテンポラリースタイルのおしゃれな廊下 (グレーの壁、無垢フローリング) の写真
他の地域にあるお手頃価格の小さなコンテンポラリースタイルのおしゃれな廊下 (グレーの壁、無垢フローリング) の写真
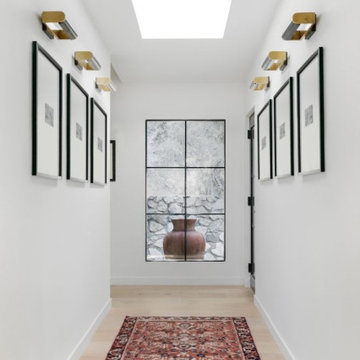
We planned a thoughtful redesign of this beautiful home while retaining many of the existing features. We wanted this house to feel the immediacy of its environment. So we carried the exterior front entry style into the interiors, too, as a way to bring the beautiful outdoors in. In addition, we added patios to all the bedrooms to make them feel much bigger. Luckily for us, our temperate California climate makes it possible for the patios to be used consistently throughout the year.
The original kitchen design did not have exposed beams, but we decided to replicate the motif of the 30" living room beams in the kitchen as well, making it one of our favorite details of the house. To make the kitchen more functional, we added a second island allowing us to separate kitchen tasks. The sink island works as a food prep area, and the bar island is for mail, crafts, and quick snacks.
We designed the primary bedroom as a relaxation sanctuary – something we highly recommend to all parents. It features some of our favorite things: a cognac leather reading chair next to a fireplace, Scottish plaid fabrics, a vegetable dye rug, art from our favorite cities, and goofy portraits of the kids.
---
Project designed by Courtney Thomas Design in La Cañada. Serving Pasadena, Glendale, Monrovia, San Marino, Sierra Madre, South Pasadena, and Altadena.
For more about Courtney Thomas Design, see here: https://www.courtneythomasdesign.com/
To learn more about this project, see here:
https://www.courtneythomasdesign.com/portfolio/functional-ranch-house-design/
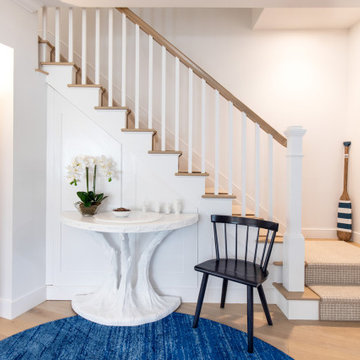
Our Long Island studio designed the interiors for these newly constructed, full-service townhomes that feature modern furniture, colorful art, bright palettes, and functional layouts.
---
Project designed by Long Island interior design studio Annette Jaffe Interiors. They serve Long Island including the Hamptons, as well as NYC, the tri-state area, and Boca Raton, FL.
For more about Annette Jaffe Interiors, click here:
https://annettejaffeinteriors.com/
To learn more about this project, click here:
https://annettejaffeinteriors.com/commercial-portfolio/hampton-boathouses
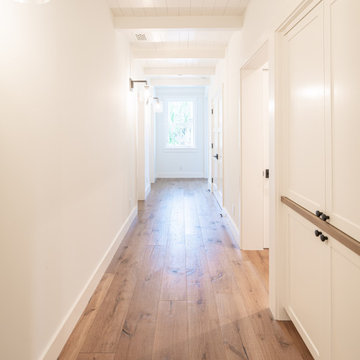
This is a light rustic European White Oak hardwood floor.
サンタバーバラにあるお手頃価格の中くらいなモダンスタイルのおしゃれな廊下 (白い壁、無垢フローリング、茶色い床) の写真
サンタバーバラにあるお手頃価格の中くらいなモダンスタイルのおしゃれな廊下 (白い壁、無垢フローリング、茶色い床) の写真

Jonathan Edwards Media
他の地域にある高級な広いビーチスタイルのおしゃれな廊下 (青い壁、無垢フローリング、グレーの床) の写真
他の地域にある高級な広いビーチスタイルのおしゃれな廊下 (青い壁、無垢フローリング、グレーの床) の写真
赤い、白い廊下 (無垢フローリング、テラコッタタイルの床) の写真
1
