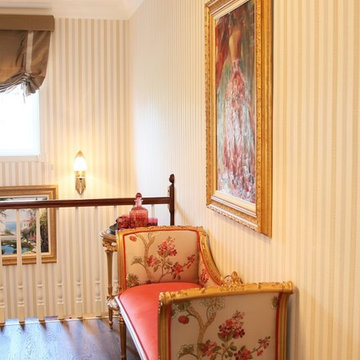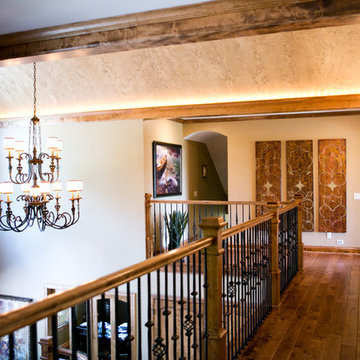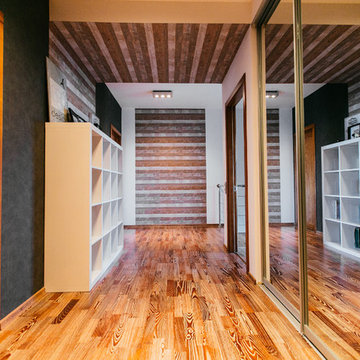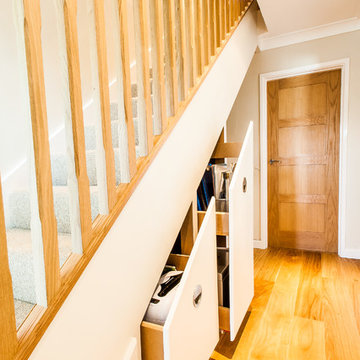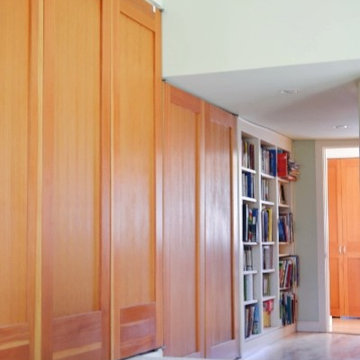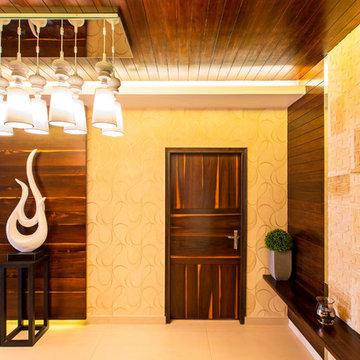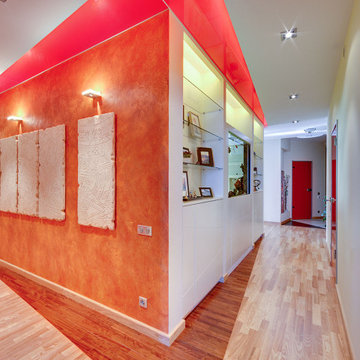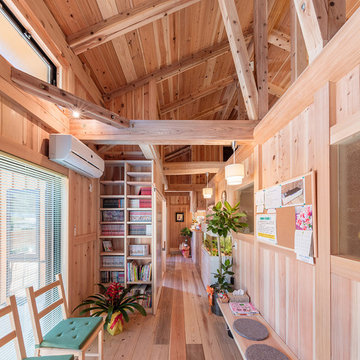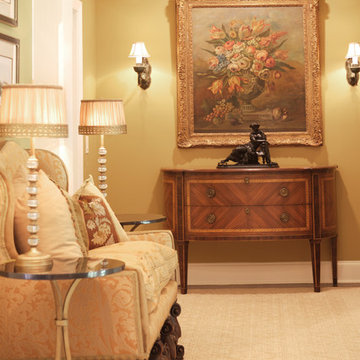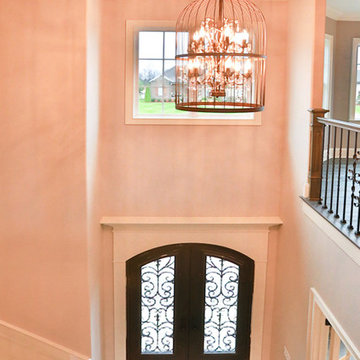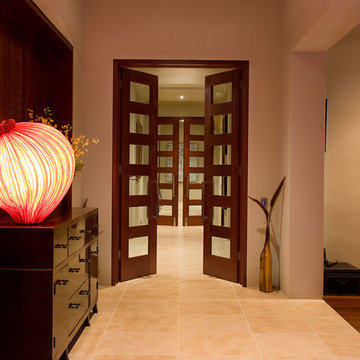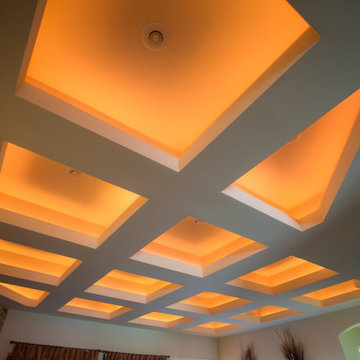オレンジの廊下の写真
並び替え:今日の人気順
写真 1061〜1080 枚目(全 4,571 枚)
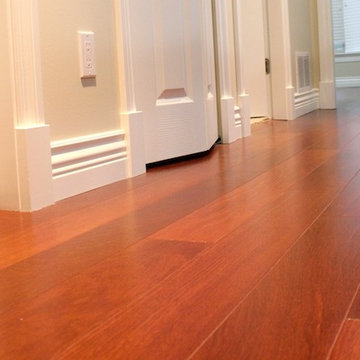
BC FLOORS
バンクーバーにあるお手頃価格の中くらいなトラディショナルスタイルのおしゃれな廊下 (ベージュの壁、濃色無垢フローリング、茶色い床) の写真
バンクーバーにあるお手頃価格の中くらいなトラディショナルスタイルのおしゃれな廊下 (ベージュの壁、濃色無垢フローリング、茶色い床) の写真
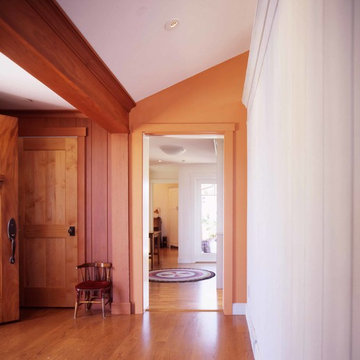
Tom Story | This family beach house and guest cottage sits perched above the Santa Cruz Yacht Harbor. A portion of the main house originally housed 1930’s era changing rooms for a Beach Club which included distinguished visitors such as Will Rogers. An apt connection for the new owners also have Oklahoma ties. The structures were limited to one story due to historic easements, therefore both buildings have fully developed basements featuring large windows and French doors to access European style exterior terraces and stairs up to grade. The main house features 5 bedrooms and 5 baths. Custom cabinetry throughout in built-in furniture style. A large design team helped to bring this exciting project to fruition. The house includes Passive Solar heated design, Solar Electric and Solar Hot Water systems. 4,500sf/420m House + 1300 sf Cottage - 6bdrm
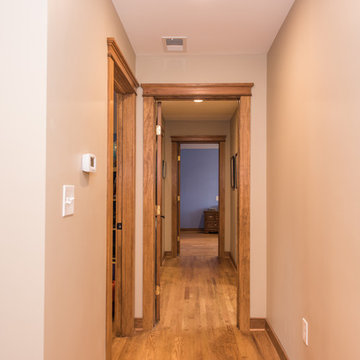
Finecraft Contractors, Inc.
Soleimani Photography
ワシントンD.C.にあるお手頃価格の中くらいなトラディショナルスタイルのおしゃれな廊下 (ベージュの壁、淡色無垢フローリング、茶色い床) の写真
ワシントンD.C.にあるお手頃価格の中くらいなトラディショナルスタイルのおしゃれな廊下 (ベージュの壁、淡色無垢フローリング、茶色い床) の写真
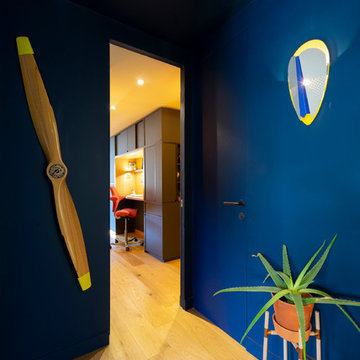
Cette appartement 3 pièce de 82m2 fait peau neuve. Un meuble sur mesure multifonctions est la colonne vertébral de cette appartement. Il vous accueil dans l'entrée, intègre le bureau, la bibliothèque, le meuble tv, et disimule le tableau électrique.
Photo : Léandre Chéron
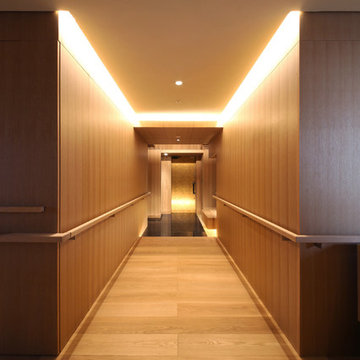
Photo by 今村壽博
東京都下にある広いモダンスタイルのおしゃれな廊下 (茶色い壁、合板フローリング、茶色い床) の写真
東京都下にある広いモダンスタイルのおしゃれな廊下 (茶色い壁、合板フローリング、茶色い床) の写真
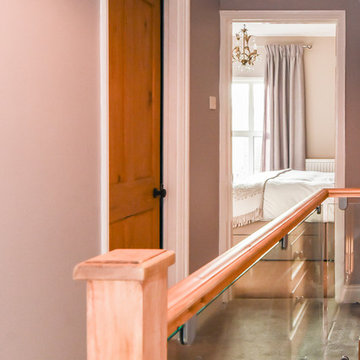
by removing the old built in cupboard and glazing the banisters this hall is a lot lighter and brighter
Sam J Young Photography
バッキンガムシャーにあるトラディショナルスタイルのおしゃれな廊下の写真
バッキンガムシャーにあるトラディショナルスタイルのおしゃれな廊下の写真
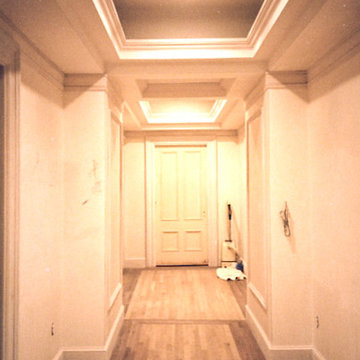
IN PROCESS - Coffered ceiling in the hallway connecting the former two units under construction. Project was the full renovation and conversion of two condominium units into one 3,400 sq. ft. unit in Boston's Back Bay.
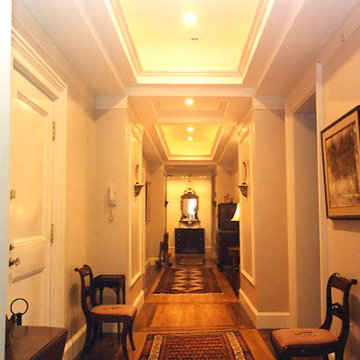
Coffered ceiling in the hallway connecting the former two units. Project was the full renovation and conversion of two condominium units into one 3,400 sq. ft. unit in Boston's Back Bay.
オレンジの廊下の写真
54
