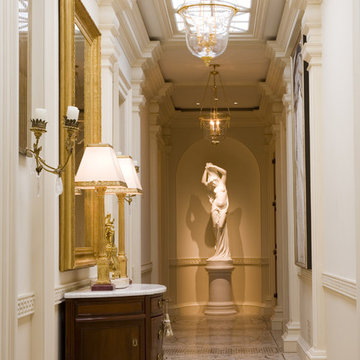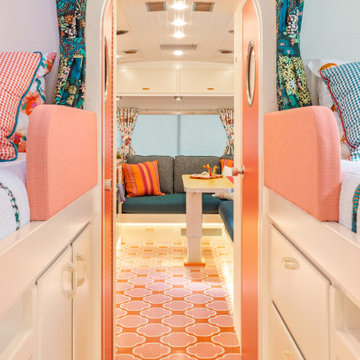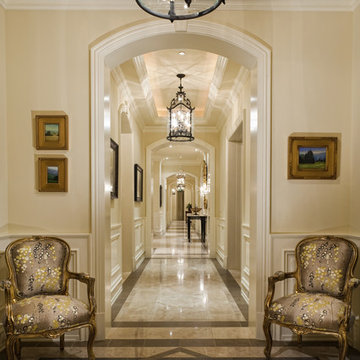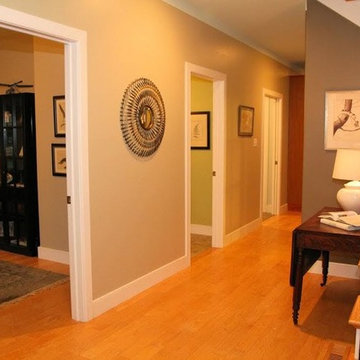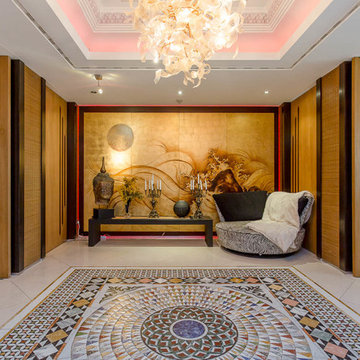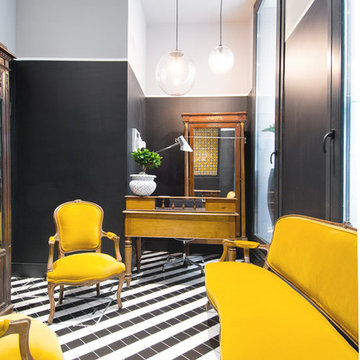オレンジの廊下 (マルチカラーの床、オレンジの床) の写真
絞り込み:
資材コスト
並び替え:今日の人気順
写真 1〜20 枚目(全 34 枚)
1/4

David Trotter - 8TRACKstudios - www.8trackstudios.com
ロサンゼルスにあるミッドセンチュリースタイルのおしゃれな廊下 (オレンジの壁、無垢フローリング、オレンジの床) の写真
ロサンゼルスにあるミッドセンチュリースタイルのおしゃれな廊下 (オレンジの壁、無垢フローリング、オレンジの床) の写真
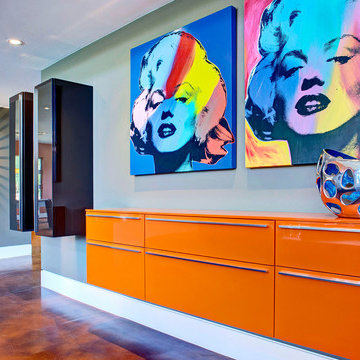
“Today, we are living in our dream home... completely furnished by Cantoni. We couldn’t be happier.” Lisa McElroy
Photos by: Lucas Chichon
オレンジカウンティにあるコンテンポラリースタイルのおしゃれな廊下 (青い壁、オレンジの床) の写真
オレンジカウンティにあるコンテンポラリースタイルのおしゃれな廊下 (青い壁、オレンジの床) の写真
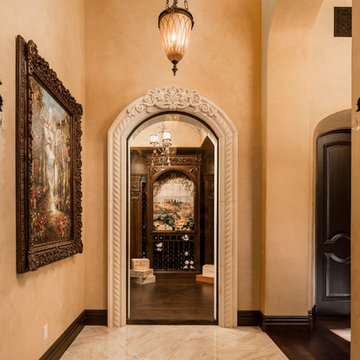
We love this custom wine cellar's arched entryways, the custom millwork, molding, and wood and marble floor!
フェニックスにあるラグジュアリーな巨大なラスティックスタイルのおしゃれな廊下 (グレーの壁、大理石の床、マルチカラーの床) の写真
フェニックスにあるラグジュアリーな巨大なラスティックスタイルのおしゃれな廊下 (グレーの壁、大理石の床、マルチカラーの床) の写真
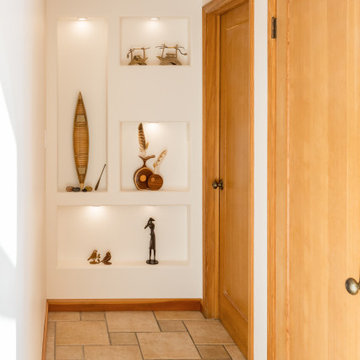
A wall of recessed display niches is a dramatic focal point at the end of the hall. Above, a glass panel lets light into the hall from the skylight in the room behind.
Photography: Nadine Priestley Photography
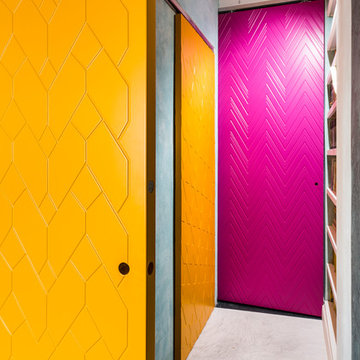
Ph: Paolo Allasia
他の地域にある中くらいなエクレクティックスタイルのおしゃれな廊下 (緑の壁、コンクリートの床、マルチカラーの床) の写真
他の地域にある中くらいなエクレクティックスタイルのおしゃれな廊下 (緑の壁、コンクリートの床、マルチカラーの床) の写真
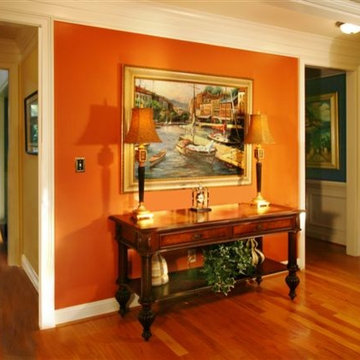
This is a really good example of where to put a splash of color in your room. This small wall area faced the family room and was the perfect place to put a small dose of a strong color.It pops beautifully!
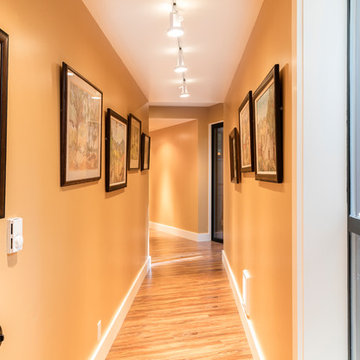
Creating a bridge between buildings at The Sea Ranch is an unusual undertaking. Though several residential, elevated walkways and a couple of residential bridges do exist, in general, the design elements of The Sea Ranch favor smaller, separate buildings. However, to make all of these buildings work for the owners and their pets, they really needed a bridge. Early on David Moulton AIA consulted The Sea Ranch Design Review Committee on their receptiveness to this project. Many different ideas were discussed with the Design Committee but ultimately, given the strong need for the bridge, they asked that it be designed in a way that expressed the organic nature of the landscape. There was strong opposition to creating a straight, longitudinal structure. Soon it became apparent that a central tower sporting a small viewing deck and screened window seat provided the owners with key wildlife viewing spots and gave the bridge a central structural point from which the adjacent, angled arms could reach west between the trees to the main house and east between the trees to the new master suite. The result is a precise and carefully designed expression of the landscape: an enclosed bridge elevated above wildlife paths and woven within inches of towering redwood trees.
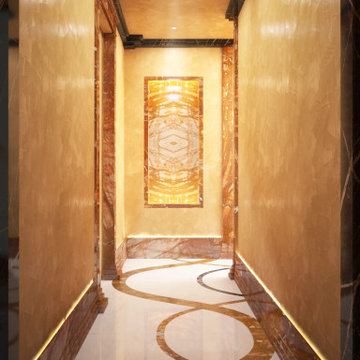
Corridoio di ingresso ad un loft in Miami.
Interamente custom, realizzato su specifiche richieste del cliente, con intarsi a pavimento.
Sul fondo, una nicchia in onice retroilluminato è scavata nella parete per ospitare opere d'arte.
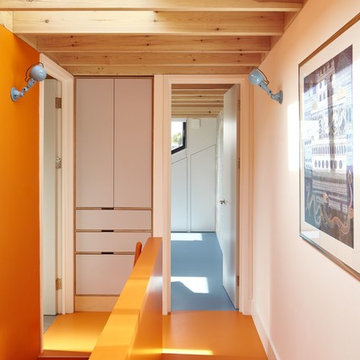
The narrowness of the Victorian circulation spaces is retained, yet the colour scheme allows the spaces to breathe.
A long roof light at the top of the stairs creates interesting light patterns through the open joist ceiling and re-flects the daylight throughout the space.
Photo: Andy Stagg
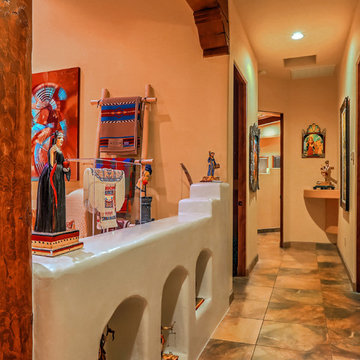
A view looking down the hall of the main house, giving the viewer an idea of the gorgeous detailing in this home including nichos, low stair-stepped interior accent walls, skylights, wooden beams, corbels, slate floors and more. Photo by StyleTours ABQ.
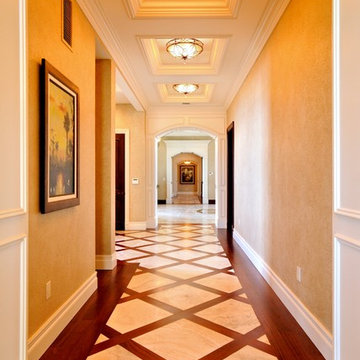
The interior has a rich old-world feel, thanks to details like the intricate hand-laid tile flooring.
マイアミにあるラグジュアリーな巨大なトラディショナルスタイルのおしゃれな廊下 (ベージュの壁、大理石の床、マルチカラーの床) の写真
マイアミにあるラグジュアリーな巨大なトラディショナルスタイルのおしゃれな廊下 (ベージュの壁、大理石の床、マルチカラーの床) の写真
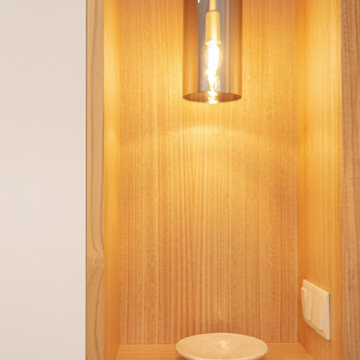
En el espacio de almacenaje se ubica un vaciabolsillos para dar servicio a la entrada de la casa, en el que se coloca una luminaria decorativa para crear una sensación de calidez

Creating a bridge between buildings at The Sea Ranch is an unusual undertaking. Though several residential, elevated walkways and a couple of residential bridges do exist, in general, the design elements of The Sea Ranch favor smaller, separate buildings. However, to make all of these buildings work for the owners and their pets, they really needed a bridge. Early on David Moulton AIA consulted The Sea Ranch Design Review Committee on their receptiveness to this project. Many different ideas were discussed with the Design Committee but ultimately, given the strong need for the bridge, they asked that it be designed in a way that expressed the organic nature of the landscape. There was strong opposition to creating a straight, longitudinal structure. Soon it became apparent that a central tower sporting a small viewing deck and screened window seat provided the owners with key wildlife viewing spots and gave the bridge a central structural point from which the adjacent, angled arms could reach west between the trees to the main house and east between the trees to the new master suite. The result is a precise and carefully designed expression of the landscape: an enclosed bridge elevated above wildlife paths and woven within inches of towering redwood trees.
オレンジの廊下 (マルチカラーの床、オレンジの床) の写真
1
