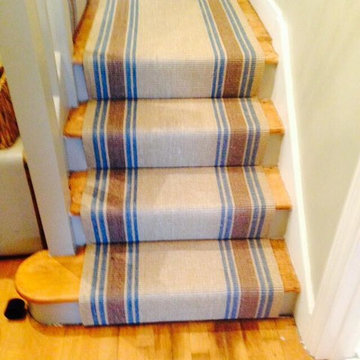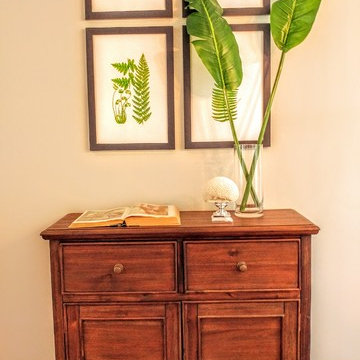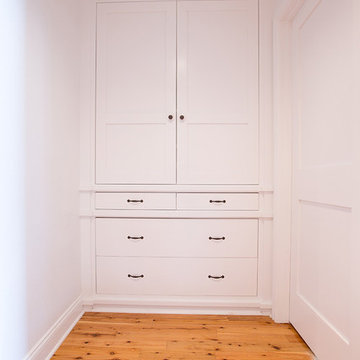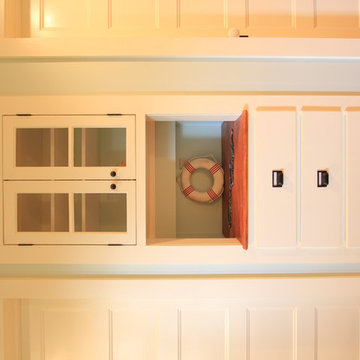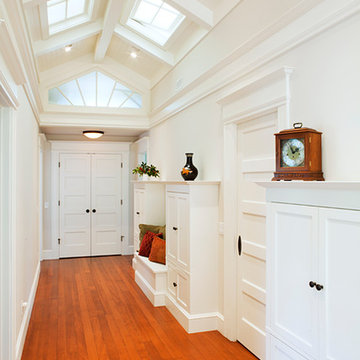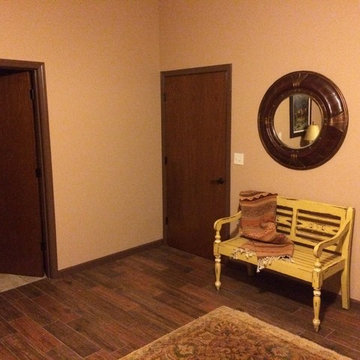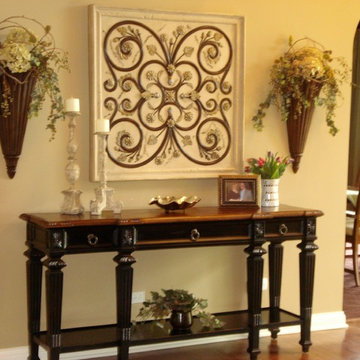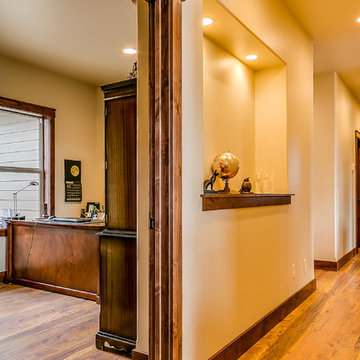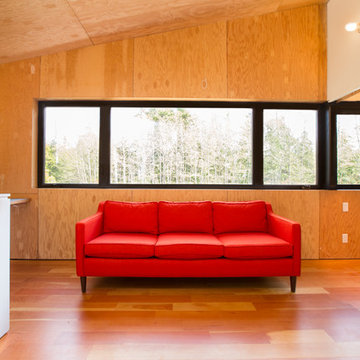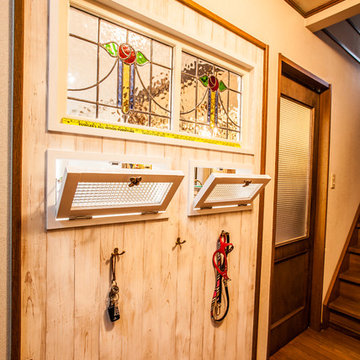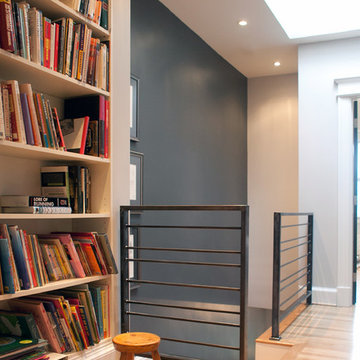オレンジの廊下 (無垢フローリング、磁器タイルの床) の写真
絞り込み:
資材コスト
並び替え:今日の人気順
写真 121〜140 枚目(全 402 枚)
1/4
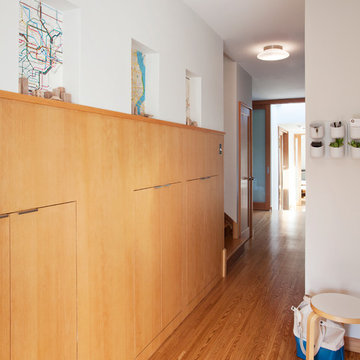
Sleek hallway storage allow items to be hidden away. Niches above the storage units provide spaces to highlight artwork and special items.
www.marikoreed.com
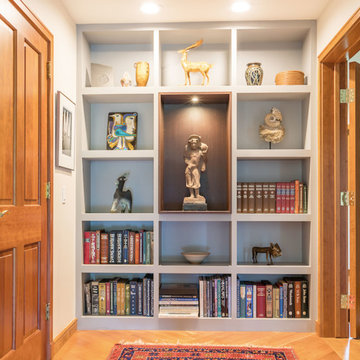
The reconfiguration of the master suite wing created the perfect wall space to display books and beloved objects d'art. This whole-house remodel was designed and built by Meadowlark Design+Build in Ann Arbor, Michigan. Photos by Sean Carter.
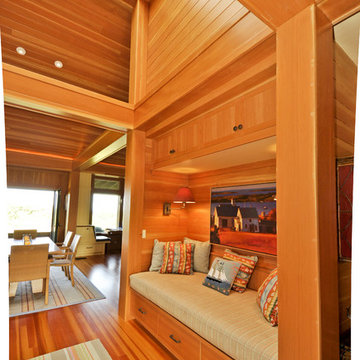
Elevated high above Cuttyhunk Harbor, with views of the Elizabeth Islands chain and Martha’s Vineyard, this mini compound was designed for energy efficiency, durability and low maintenance.
The two bedroom main house has an 8’ square, glass block, center skylight which floods the core of the structure with natural light to compensate for the deep covered porches surrounding the living space.
A studio guest cottage and workshop building protect and frame the south facing patio. Solar panels line the roof of the south facing porch.
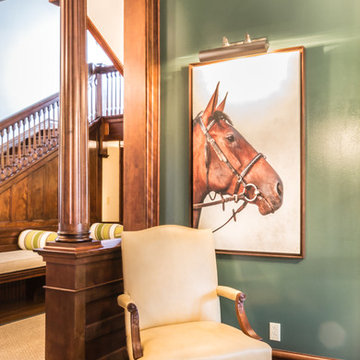
Studio Home Interiors / Columbia, MO
カンザスシティにあるお手頃価格の広いトラディショナルスタイルのおしゃれな廊下 (緑の壁、無垢フローリング) の写真
カンザスシティにあるお手頃価格の広いトラディショナルスタイルのおしゃれな廊下 (緑の壁、無垢フローリング) の写真
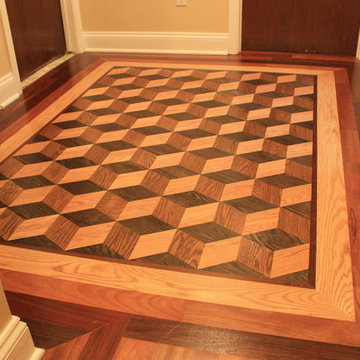
Rhombus oak inlay stained for more effect.
フィラデルフィアにある中くらいなトラディショナルスタイルのおしゃれな廊下 (ベージュの壁、無垢フローリング) の写真
フィラデルフィアにある中くらいなトラディショナルスタイルのおしゃれな廊下 (ベージュの壁、無垢フローリング) の写真

Creating a bridge between buildings at The Sea Ranch is an unusual undertaking. Though several residential, elevated walkways and a couple of residential bridges do exist, in general, the design elements of The Sea Ranch favor smaller, separate buildings. However, to make all of these buildings work for the owners and their pets, they really needed a bridge. Early on David Moulton AIA consulted The Sea Ranch Design Review Committee on their receptiveness to this project. Many different ideas were discussed with the Design Committee but ultimately, given the strong need for the bridge, they asked that it be designed in a way that expressed the organic nature of the landscape. There was strong opposition to creating a straight, longitudinal structure. Soon it became apparent that a central tower sporting a small viewing deck and screened window seat provided the owners with key wildlife viewing spots and gave the bridge a central structural point from which the adjacent, angled arms could reach west between the trees to the main house and east between the trees to the new master suite. The result is a precise and carefully designed expression of the landscape: an enclosed bridge elevated above wildlife paths and woven within inches of towering redwood trees.
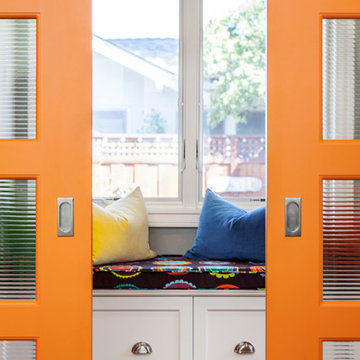
Kelly Vorves and Diana Barbatti
サンフランシスコにある中くらいなトランジショナルスタイルのおしゃれな廊下 (グレーの壁、無垢フローリング) の写真
サンフランシスコにある中くらいなトランジショナルスタイルのおしゃれな廊下 (グレーの壁、無垢フローリング) の写真
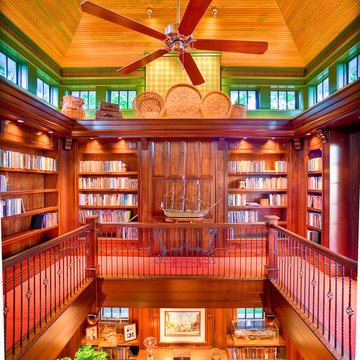
vaulted patina wood bead board ceiling in 2 story library.
Cottage Style home on coveted Bluff Drive in Harbor Springs, Michigan, overlooking the Main Street and Little Traverse Bay.
Architect - Stillwater Architecture, LLC
Construction - Dick Collie Construction
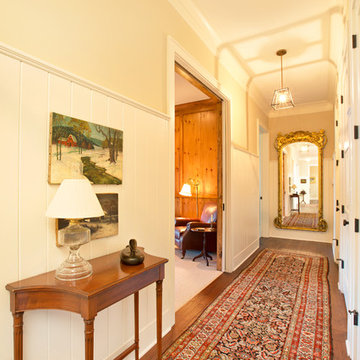
Andrew Kung Photography
インディアナポリスにある中くらいなトラディショナルスタイルのおしゃれな廊下 (ベージュの壁、無垢フローリング) の写真
インディアナポリスにある中くらいなトラディショナルスタイルのおしゃれな廊下 (ベージュの壁、無垢フローリング) の写真
オレンジの廊下 (無垢フローリング、磁器タイルの床) の写真
7
