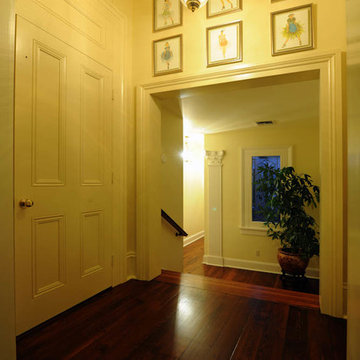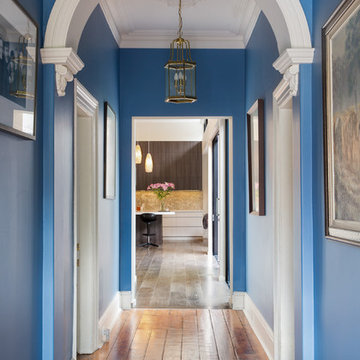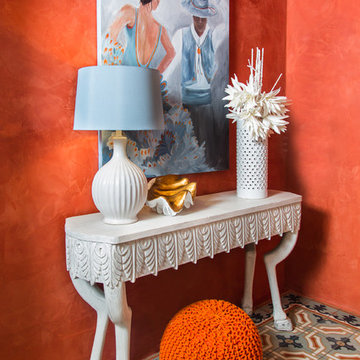青い、オレンジの廊下 (無垢フローリング、磁器タイルの床) の写真
絞り込み:
資材コスト
並び替え:今日の人気順
写真 1〜20 枚目(全 656 枚)
1/5
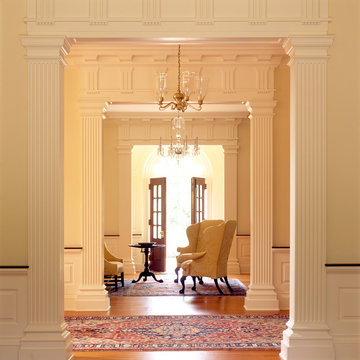
Gordon Beall photographer
ワシントンD.C.にある広いトラディショナルスタイルのおしゃれな廊下 (無垢フローリング、黄色い壁) の写真
ワシントンD.C.にある広いトラディショナルスタイルのおしゃれな廊下 (無垢フローリング、黄色い壁) の写真
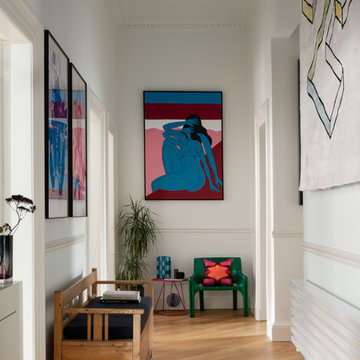
Main hallway with artwork from Parra & Gosia Walton and the first rug designed by Mr Buckley for cc-tapis. Green chair by Vico Magistretti for Artemide. Lighting by Erco. Radiator by Tubes Radiatori.

{www.traceyaytonphotography.com}
バンクーバーにある中くらいなトランジショナルスタイルのおしゃれな廊下 (グレーの壁、無垢フローリング) の写真
バンクーバーにある中くらいなトランジショナルスタイルのおしゃれな廊下 (グレーの壁、無垢フローリング) の写真

David Trotter - 8TRACKstudios - www.8trackstudios.com
ロサンゼルスにあるミッドセンチュリースタイルのおしゃれな廊下 (オレンジの壁、無垢フローリング、オレンジの床) の写真
ロサンゼルスにあるミッドセンチュリースタイルのおしゃれな廊下 (オレンジの壁、無垢フローリング、オレンジの床) の写真

Gallery Hall with glass pocket doors to mudroom area
他の地域にあるトラディショナルスタイルのおしゃれな廊下 (ベージュの壁、無垢フローリング、茶色い床) の写真
他の地域にあるトラディショナルスタイルのおしゃれな廊下 (ベージュの壁、無垢フローリング、茶色い床) の写真

These clients requested a first-floor makeover of their home involving an outdated sunroom and a new kitchen, as well as adding a pantry, locker area, and updating their laundry and powder bath. The new sunroom was rebuilt with a contemporary feel that blends perfectly with the home’s architecture. An abundance of natural light floods these spaces through the floor to ceiling windows and oversized skylights. An existing exterior kitchen wall was removed completely to open the space into a new modern kitchen, complete with custom white painted cabinetry with a walnut stained island. Just off the kitchen, a glass-front "lighted dish pantry" was incorporated into a hallway alcove. This space also has a large walk-in pantry that provides a space for the microwave and plenty of compartmentalized built-in storage. The back-hall area features white custom-built lockers for shoes and back packs, with stained a walnut bench. And to round out the renovation, the laundry and powder bath also received complete updates with custom built cabinetry and new countertops. The transformation is a stunning modern first floor renovation that is timeless in style and is a hub for this growing family to enjoy for years to come.

The elevator shaft is shown here at the back of the house towering above the roof line. You have a panoramic view of Williamson County when you arrive at the fourth floor. This is definitely an elevator with a view!

Photo by: Tripp Smith
チャールストンにあるトラディショナルスタイルのおしゃれな廊下 (白い壁、無垢フローリング) の写真
チャールストンにあるトラディショナルスタイルのおしゃれな廊下 (白い壁、無垢フローリング) の写真
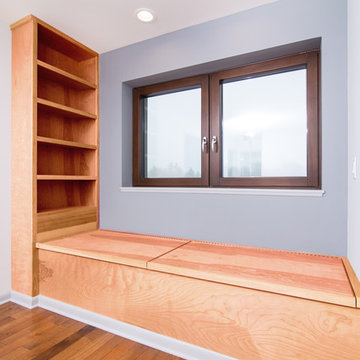
Max Wedge Photography
デトロイトにあるお手頃価格の小さなコンテンポラリースタイルのおしゃれな廊下 (グレーの壁、無垢フローリング、茶色い床) の写真
デトロイトにあるお手頃価格の小さなコンテンポラリースタイルのおしゃれな廊下 (グレーの壁、無垢フローリング、茶色い床) の写真
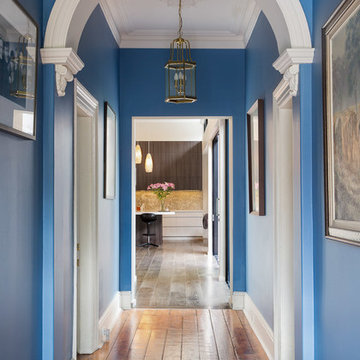
Kit Haselden Photography
メルボルンにある中くらいなトラディショナルスタイルのおしゃれな廊下 (青い壁、無垢フローリング) の写真
メルボルンにある中くらいなトラディショナルスタイルのおしゃれな廊下 (青い壁、無垢フローリング) の写真

This is a very well detailed custom home on a smaller scale, measuring only 3,000 sf under a/c. Every element of the home was designed by some of Sarasota's top architects, landscape architects and interior designers. One of the highlighted features are the true cypress timber beams that span the great room. These are not faux box beams but true timbers. Another awesome design feature is the outdoor living room boasting 20' pitched ceilings and a 37' tall chimney made of true boulders stacked over the course of 1 month.
青い、オレンジの廊下 (無垢フローリング、磁器タイルの床) の写真
1

