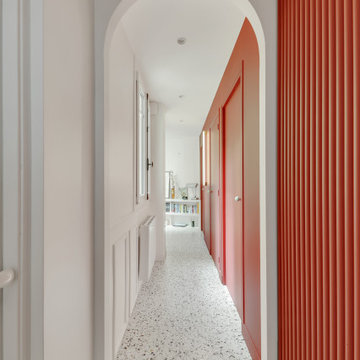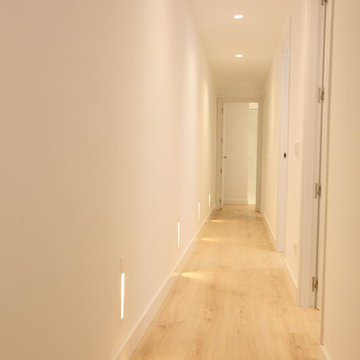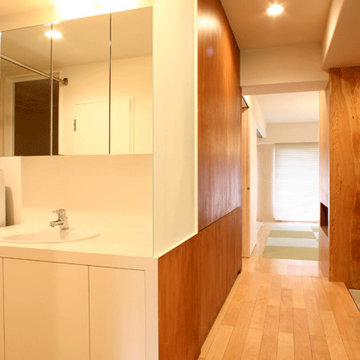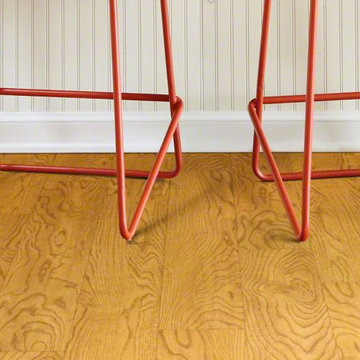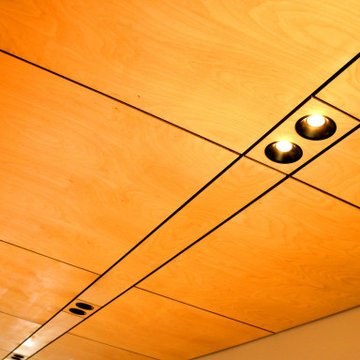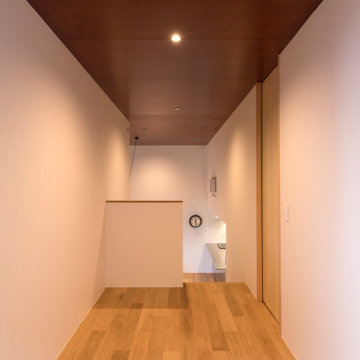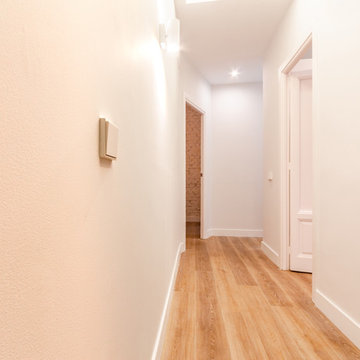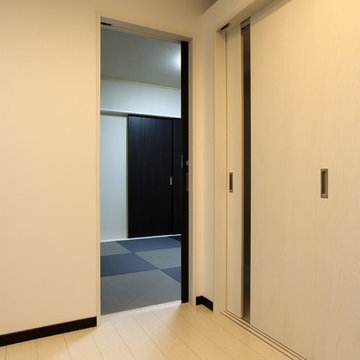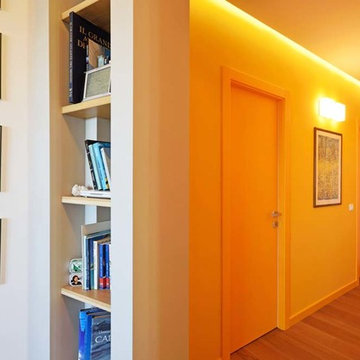オレンジの廊下 (ラミネートの床、合板フローリング、テラゾーの床) の写真
絞り込み:
資材コスト
並び替え:今日の人気順
写真 1〜20 枚目(全 35 枚)
1/5
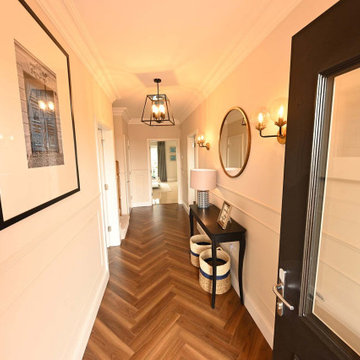
Interior Designer & Homestager Celene Collins (info@celenecollins.ie) beautifully finished this show house for new housing estate Drake's Point in Crosshaven,Cork recently using some of our products. This is showhouse type A.
In the Hallway, living room and front room area, she opted for "Authentic Herringbone - Superior Walnut" a 12mm laminate board which works very well with the warm tones she had chosen for the furnishings.
In the expansive Kitchen / Dining area she chose the "Kenay Gris Shiny [60]" Polished Porcelain floor tile, a stunning cream & white marbled effect tile with a veining of grey-brown allowing this tile to suit with almost colour choice.
In the master ensuite, she chose the "Lumier Blue [16.5]" mix pattern porcelain tile for the floor, with a standard White Metro tile for the shower area and above the sink.
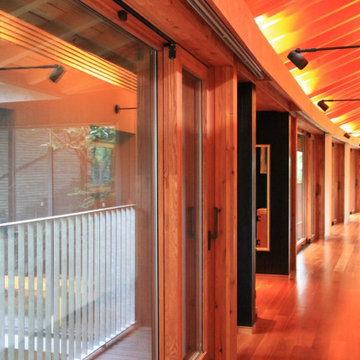
雷山の別荘|ギャラリー
各室を結ぶ廊下はゆったりとした幅員を確保し、絵画展示のためのギャラリーとして利用できるように計画されています。
福岡にある広いモダンスタイルのおしゃれな廊下 (白い壁、合板フローリング、茶色い床) の写真
福岡にある広いモダンスタイルのおしゃれな廊下 (白い壁、合板フローリング、茶色い床) の写真
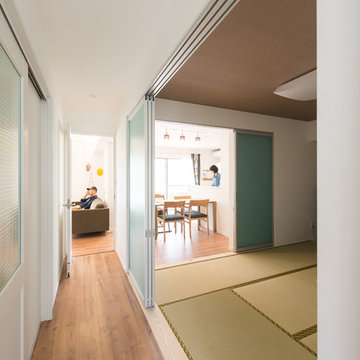
自営業のご主人と看護師の奥様。
生活パターンの違うおふたりが家事と子育てを協力してできるプランニング。
どこにいても家族の気配が感じられ、かつ、光を取り込んだまま一つ一つの空間を区切ることができるように、透過性のあるアクリル板の可動間仕切りと、ガラスの入ったドアを使用しています。
他の地域にある広い和風のおしゃれな廊下 (白い壁、合板フローリング、茶色い床) の写真
他の地域にある広い和風のおしゃれな廊下 (白い壁、合板フローリング、茶色い床) の写真
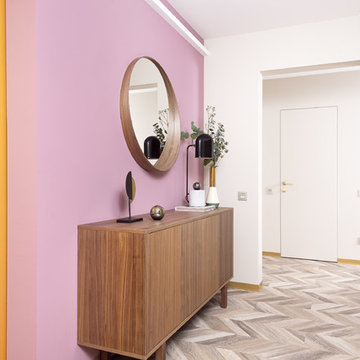
Главное - это цвет. Поэтому скрываем двери, встраиваем шкафы. Цвет дверей, фасадов и стен выкрашиваем в один цвет. Усилим эффект невидимости шкафов, по цоколю запускаем плинтус, выкрашенный под латунь. Выдают шкаф ручки,
которые мы нарочито установили.
Дизайн: Ольга Назирова
Фото: Олег Ковалюк
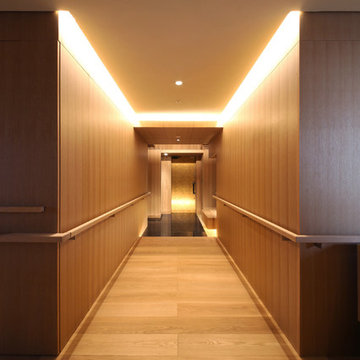
Photo by 今村壽博
東京都下にある広いモダンスタイルのおしゃれな廊下 (茶色い壁、合板フローリング、茶色い床) の写真
東京都下にある広いモダンスタイルのおしゃれな廊下 (茶色い壁、合板フローリング、茶色い床) の写真
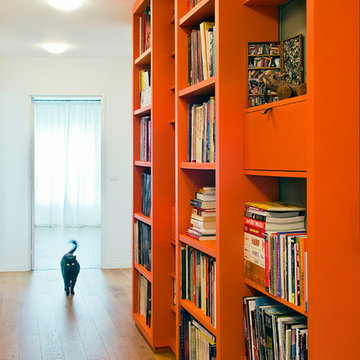
Une bibliothèque modulé par des profondeurs variées et des rangements dissimulés vient dynamiser cette longue entrée.
パリにあるお手頃価格の中くらいなコンテンポラリースタイルのおしゃれな廊下 (ベージュの壁、合板フローリング、茶色い床) の写真
パリにあるお手頃価格の中くらいなコンテンポラリースタイルのおしゃれな廊下 (ベージュの壁、合板フローリング、茶色い床) の写真
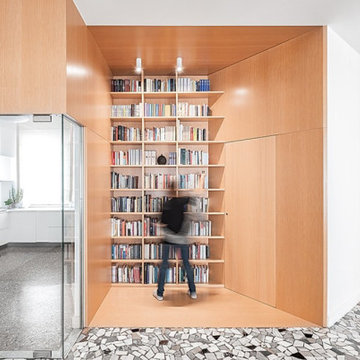
Il corridoio preesistente diventa parte integrante dello spazio giorno mediante la demolizione della parete di divisione. I pavimenti originali recuperati sono memoria della condizione precedente. Le strutture portanti in cemento armato, spazzolate e trattate, conferiscono allo spazio un piacevole carattere vintage post industriale.
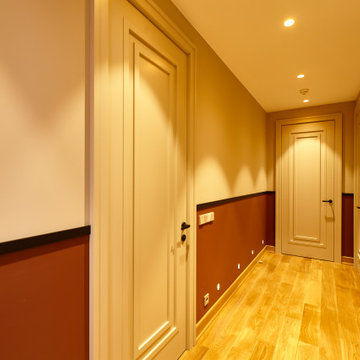
Дизайнерская модель Грау из нашего каталога. Исходя из нестандартного размера 800х2430 мм (ШхВ), их можно назвать «высокими». А за счет одной узкой филенки по центру полотна визуально двери кажутся еще выше, чем есть на самом деле.
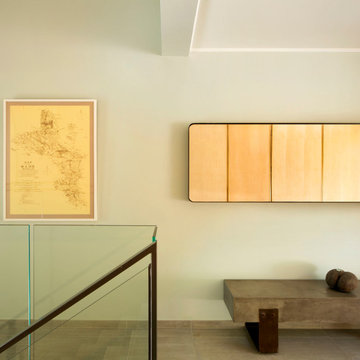
From the very first site visit the vision has been to capture the magnificent view and find ways to frame, surprise and combine it with movement through the building. This has been achieved in a Picturesque way by tantalising and choreographing the viewer’s experience.
The public-facing facade is muted with simple rendered panels, large overhanging roofs and a single point of entry, taking inspiration from Katsura Palace in Kyoto, Japan. Upon entering the cavernous and womb-like space the eye is drawn to a framed view of the Indian Ocean while the stair draws one down into the main house. Below, the panoramic vista opens up, book-ended by granitic cliffs, capped with lush tropical forests.
At the lower living level, the boundary between interior and veranda blur and the infinity pool seemingly flows into the ocean. Behind the stair, half a level up, the private sleeping quarters are concealed from view. Upstairs at entrance level, is a guest bedroom with en-suite bathroom, laundry, storage room and double garage. In addition, the family play-room on this level enjoys superb views in all directions towards the ocean and back into the house via an internal window.
In contrast, the annex is on one level, though it retains all the charm and rigour of its bigger sibling.
Internally, the colour and material scheme is minimalist with painted concrete and render forming the backdrop to the occasional, understated touches of steel, timber panelling and terrazzo. Externally, the facade starts as a rusticated rougher render base, becoming refined as it ascends the building. The composition of aluminium windows gives an overall impression of elegance, proportion and beauty. Both internally and externally, the structure is exposed and celebrated.
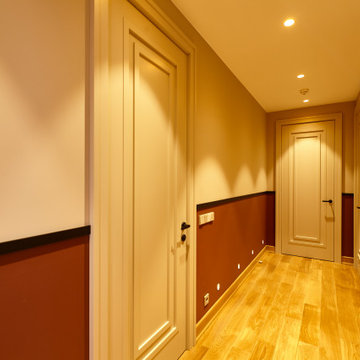
Дизайнерская модель Грау из нашего каталога. Исходя из нестандартного размера 800х2430 мм (ШхВ), их можно назвать «высокими». А за счет одной узкой филенки по центру полотна визуально двери кажутся еще выше, чем есть на самом деле.
オレンジの廊下 (ラミネートの床、合板フローリング、テラゾーの床) の写真
1

