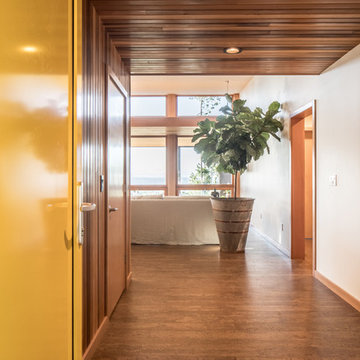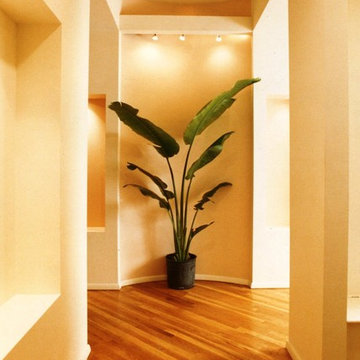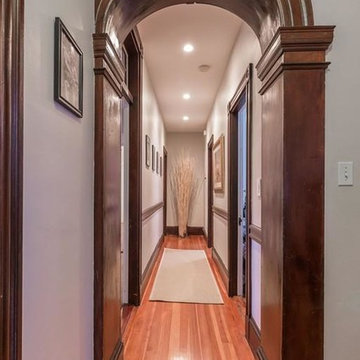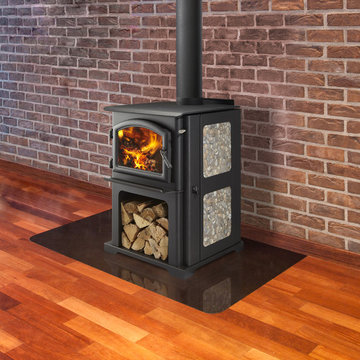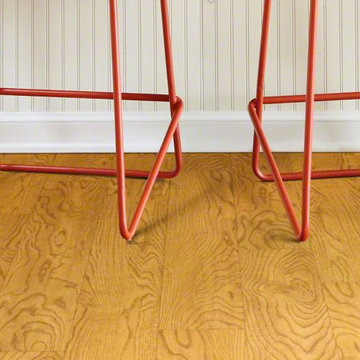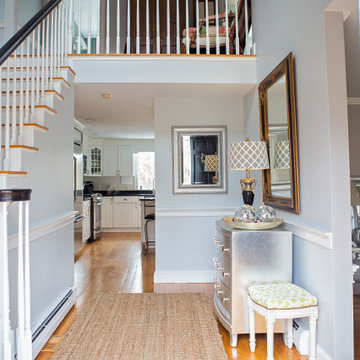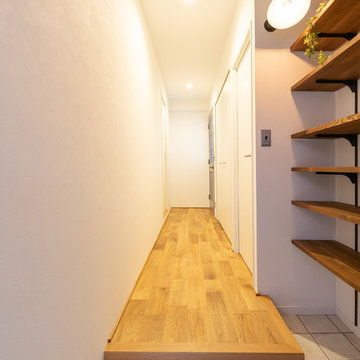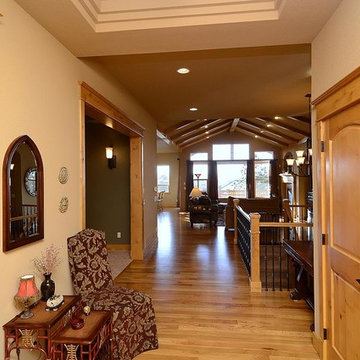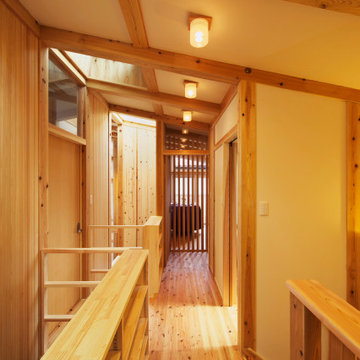オレンジの廊下 (ラミネートの床、無垢フローリング) の写真
絞り込み:
資材コスト
並び替え:今日の人気順
写真 101〜120 枚目(全 382 枚)
1/4

Upon Completion
Prepared and Covered all Flooring
Patched all cracks, nail holes, dents, and dings
Sanded and Spot Primed Patches
Painted all Ceilings using Benjamin Moore MHB
Painted all Walls in two (2) coats per-customer color using Benjamin Moore Regal (Matte Finish)
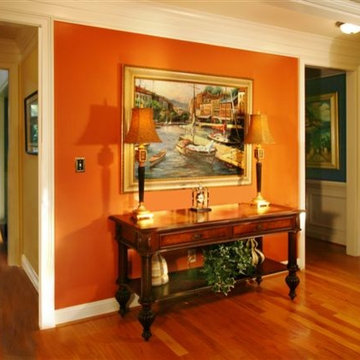
This is a really good example of where to put a splash of color in your room. This small wall area faced the family room and was the perfect place to put a small dose of a strong color.It pops beautifully!
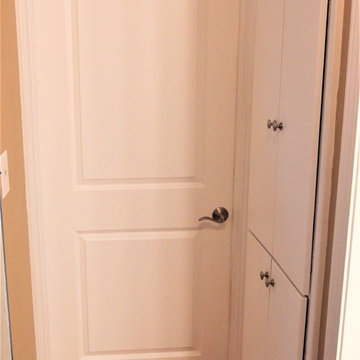
New doors on hallway built-in, and new custom raised panel door to Master Bedroom
他の地域にあるお手頃価格の小さなモダンスタイルのおしゃれな廊下 (無垢フローリング) の写真
他の地域にあるお手頃価格の小さなモダンスタイルのおしゃれな廊下 (無垢フローリング) の写真
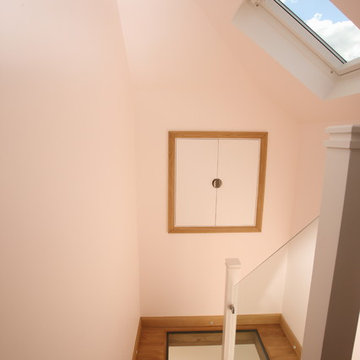
We extended this property, increasing the footprint and adding loft space to make a large functioning family home, whilst completely refurbishing the entire property. We upgraded the plumbing, windows, bathroom(s), kitchen and full re-decorated to customers tastes to give the property a truly modern feel.
On route to the new loft conversion we cleverly added a glass panel in the half landing floor to allow natural light to filter downwards through the property.
At loft level we added a master bedroom with en-suite, making use of the apex to create a large open space.
A complete project, which we finished by landscaping the rear garden, adding a new paved patio to ensure the owner would enjoy making use of the outside space.
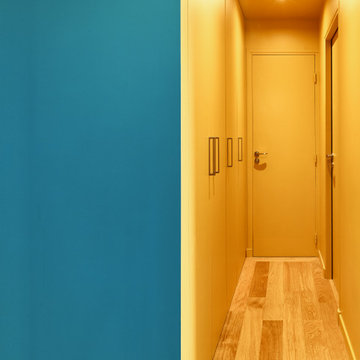
Ce couloir coloré apporte une touche de chaleur à l'appartement. A l'angle du couloir, le bleu laisse place au jaune. Des rangements intégrés permettent une optimisation optimale.
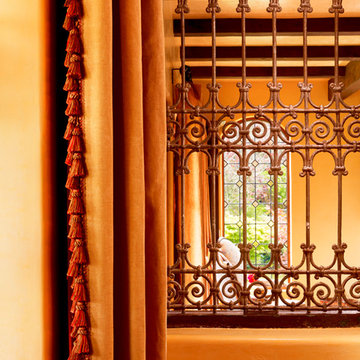
This lovely home began as a complete remodel to a 1960 era ranch home. Warm, sunny colors and traditional details fill every space. The colorful gazebo overlooks the boccii court and a golf course. Shaded by stately palms, the dining patio is surrounded by a wrought iron railing. Hand plastered walls are etched and styled to reflect historical architectural details. The wine room is located in the basement where a cistern had been.
Project designed by Susie Hersker’s Scottsdale interior design firm Design Directives. Design Directives is active in Phoenix, Paradise Valley, Cave Creek, Carefree, Sedona, and beyond.
For more about Design Directives, click here: https://susanherskerasid.com/
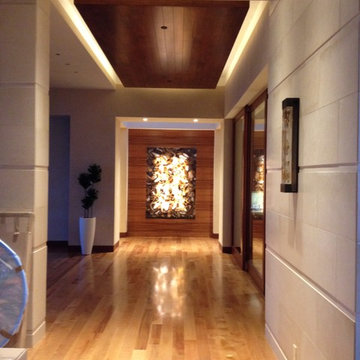
Agate back lit wall deco
サンディエゴにあるラグジュアリーな広いコンテンポラリースタイルのおしゃれな廊下 (ベージュの壁、無垢フローリング) の写真
サンディエゴにあるラグジュアリーな広いコンテンポラリースタイルのおしゃれな廊下 (ベージュの壁、無垢フローリング) の写真
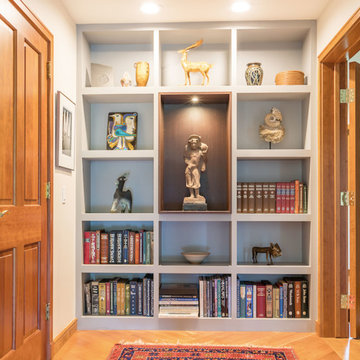
The reconfiguration of the master suite wing created the perfect wall space to display books and beloved objects d'art. This whole-house remodel was designed and built by Meadowlark Design+Build in Ann Arbor, Michigan. Photos by Sean Carter.
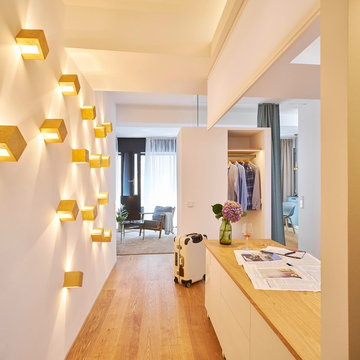
FOTOGRAF: Christian Burmester
RECHTE: Michael König
シュトゥットガルトにある高級な広いコンテンポラリースタイルのおしゃれな廊下 (白い壁、無垢フローリング、茶色い床) の写真
シュトゥットガルトにある高級な広いコンテンポラリースタイルのおしゃれな廊下 (白い壁、無垢フローリング、茶色い床) の写真
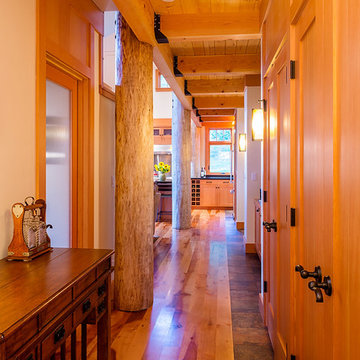
Using a slate closet runner and floor tile keeps any outside materials off of the wood floors in an easy to clean, waterproof manner. Will Austin
シアトルにある中くらいなモダンスタイルのおしゃれな廊下 (ベージュの壁、無垢フローリング) の写真
シアトルにある中くらいなモダンスタイルのおしゃれな廊下 (ベージュの壁、無垢フローリング) の写真
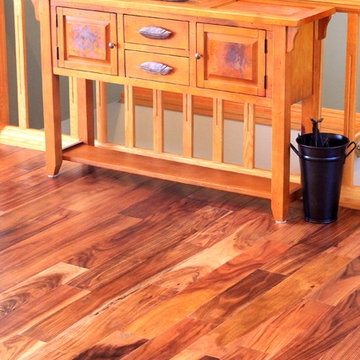
Engineered hand scraped acacia in a large open cottage living room and kitchen with vaulted ceilings
他の地域にあるお手頃価格の中くらいなラスティックスタイルのおしゃれな廊下 (無垢フローリング、茶色い床) の写真
他の地域にあるお手頃価格の中くらいなラスティックスタイルのおしゃれな廊下 (無垢フローリング、茶色い床) の写真
オレンジの廊下 (ラミネートの床、無垢フローリング) の写真
6
