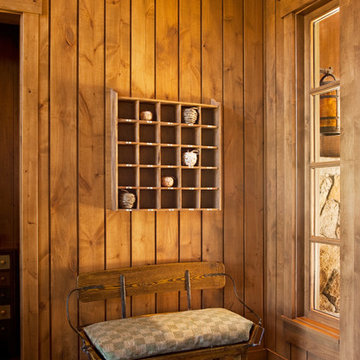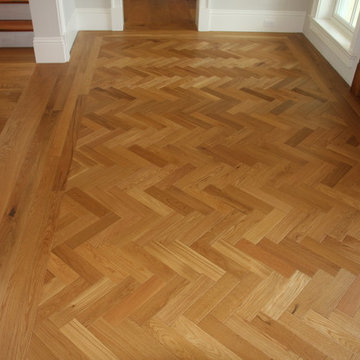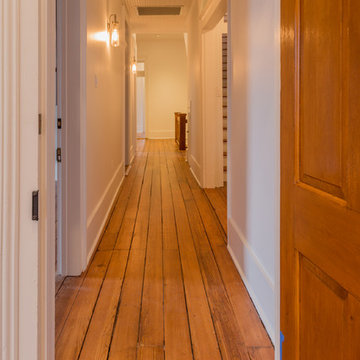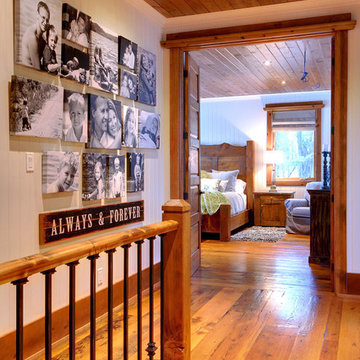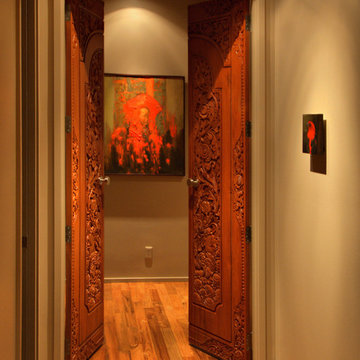オレンジの、木目調の廊下 (ラミネートの床、無垢フローリング) の写真
絞り込み:
資材コスト
並び替え:今日の人気順
写真 1〜20 枚目(全 963 枚)
1/5
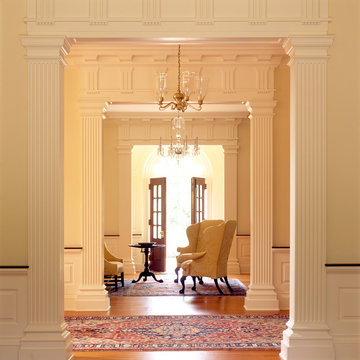
Gordon Beall photographer
ワシントンD.C.にある広いトラディショナルスタイルのおしゃれな廊下 (無垢フローリング、黄色い壁) の写真
ワシントンD.C.にある広いトラディショナルスタイルのおしゃれな廊下 (無垢フローリング、黄色い壁) の写真

David Trotter - 8TRACKstudios - www.8trackstudios.com
ロサンゼルスにあるミッドセンチュリースタイルのおしゃれな廊下 (オレンジの壁、無垢フローリング、オレンジの床) の写真
ロサンゼルスにあるミッドセンチュリースタイルのおしゃれな廊下 (オレンジの壁、無垢フローリング、オレンジの床) の写真

Gallery Hall with glass pocket doors to mudroom area
他の地域にあるトラディショナルスタイルのおしゃれな廊下 (ベージュの壁、無垢フローリング、茶色い床) の写真
他の地域にあるトラディショナルスタイルのおしゃれな廊下 (ベージュの壁、無垢フローリング、茶色い床) の写真

Who says green and sustainable design has to look like it? Designed to emulate the owner’s favorite country club, this fine estate home blends in with the natural surroundings of it’s hillside perch, and is so intoxicatingly beautiful, one hardly notices its numerous energy saving and green features.
Durable, natural and handsome materials such as stained cedar trim, natural stone veneer, and integral color plaster are combined with strong horizontal roof lines that emphasize the expansive nature of the site and capture the “bigness” of the view. Large expanses of glass punctuated with a natural rhythm of exposed beams and stone columns that frame the spectacular views of the Santa Clara Valley and the Los Gatos Hills.
A shady outdoor loggia and cozy outdoor fire pit create the perfect environment for relaxed Saturday afternoon barbecues and glitzy evening dinner parties alike. A glass “wall of wine” creates an elegant backdrop for the dining room table, the warm stained wood interior details make the home both comfortable and dramatic.
The project’s energy saving features include:
- a 5 kW roof mounted grid-tied PV solar array pays for most of the electrical needs, and sends power to the grid in summer 6 year payback!
- all native and drought-tolerant landscaping reduce irrigation needs
- passive solar design that reduces heat gain in summer and allows for passive heating in winter
- passive flow through ventilation provides natural night cooling, taking advantage of cooling summer breezes
- natural day-lighting decreases need for interior lighting
- fly ash concrete for all foundations
- dual glazed low e high performance windows and doors
Design Team:
Noel Cross+Architects - Architect
Christopher Yates Landscape Architecture
Joanie Wick – Interior Design
Vita Pehar - Lighting Design
Conrado Co. – General Contractor
Marion Brenner – Photography

The original stained glass skylight was removed, completely disassembled, cleaned, and re-leaded to restore its original appearance and repair broken glass and sagging. New plate glass panels in the attic above facilitate cleaning. New structural beams were required in this ceiling and throughout the interior of the house to adress deficiencies in historic "rule of thumb" structural engineering. The large opening into the lakefront sitting area at the right is new.
By: Dana Wheelock Photography

Photo by: Tripp Smith
チャールストンにあるトラディショナルスタイルのおしゃれな廊下 (白い壁、無垢フローリング) の写真
チャールストンにあるトラディショナルスタイルのおしゃれな廊下 (白い壁、無垢フローリング) の写真

Interior Designer & Homestager Celene Collins (info@celenecollins.ie) beautifully finished this show house for new housing estate Drake's Point in Crosshaven,Cork recently using some of our products. This is showhouse type A.
In the Hallway, living room and front room area, she opted for "Authentic Herringbone - Superior Walnut" a 12mm laminate board which works very well with the warm tones she had chosen for the furnishings.
In the expansive Kitchen / Dining area she chose the "Kenay Gris Shiny [60]" Polished Porcelain floor tile, a stunning cream & white marbled effect tile with a veining of grey-brown allowing this tile to suit with almost colour choice.
In the master ensuite, she chose the "Lumier Blue [16.5]" mix pattern porcelain tile for the floor, with a standard White Metro tile for the shower area and above the sink.
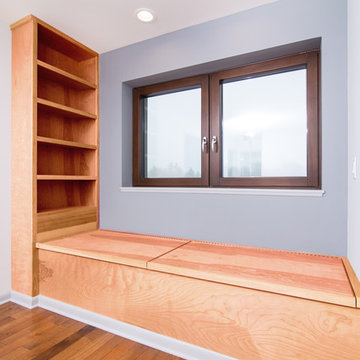
Max Wedge Photography
デトロイトにあるお手頃価格の小さなコンテンポラリースタイルのおしゃれな廊下 (グレーの壁、無垢フローリング、茶色い床) の写真
デトロイトにあるお手頃価格の小さなコンテンポラリースタイルのおしゃれな廊下 (グレーの壁、無垢フローリング、茶色い床) の写真
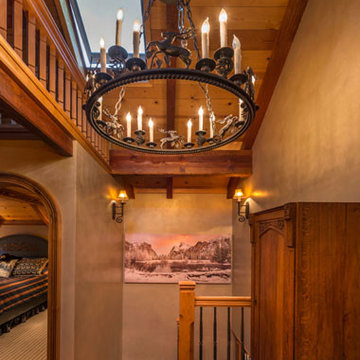
Vance Fox Photography
サクラメントにあるラスティックスタイルのおしゃれな廊下 (ベージュの壁、無垢フローリング) の写真
サクラメントにあるラスティックスタイルのおしゃれな廊下 (ベージュの壁、無垢フローリング) の写真

This is a very well detailed custom home on a smaller scale, measuring only 3,000 sf under a/c. Every element of the home was designed by some of Sarasota's top architects, landscape architects and interior designers. One of the highlighted features are the true cypress timber beams that span the great room. These are not faux box beams but true timbers. Another awesome design feature is the outdoor living room boasting 20' pitched ceilings and a 37' tall chimney made of true boulders stacked over the course of 1 month.
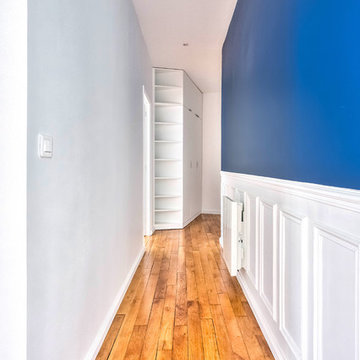
Vue du couloir sur le dressing d'entrée réalisé sur-mesure, en medium peint.
Les moulures sur le mur de droite sont d'origine et ont volontairement été gardées uniquement sur ce côté. La partie haute a été peinte en bleu pour donner plus de cachet et d'originalité.
オレンジの、木目調の廊下 (ラミネートの床、無垢フローリング) の写真
1


