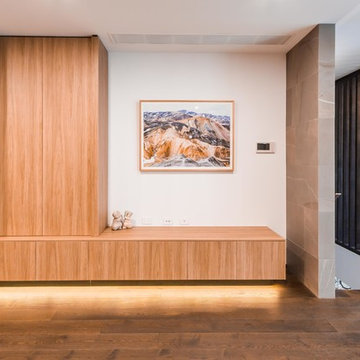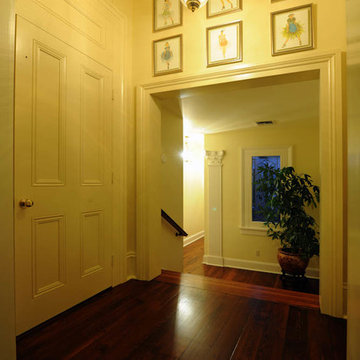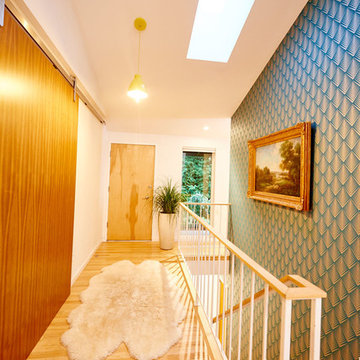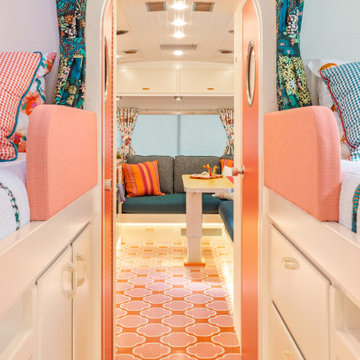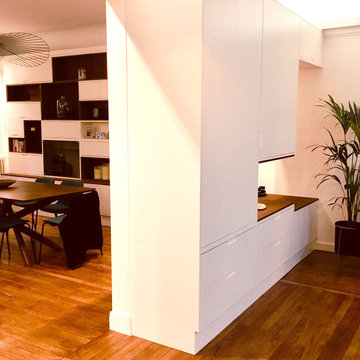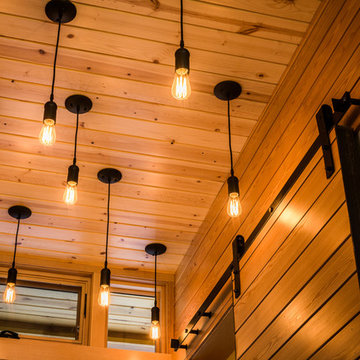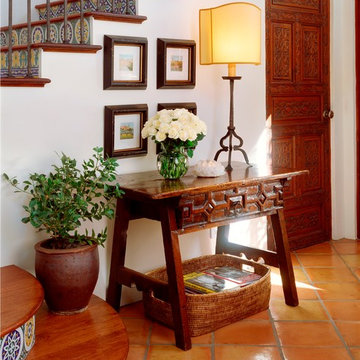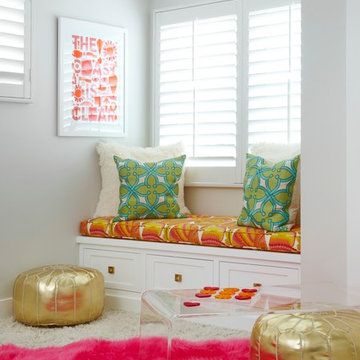オレンジの、赤い廊下 (白い壁) の写真
絞り込み:
資材コスト
並び替え:今日の人気順
写真 1〜20 枚目(全 473 枚)
1/4
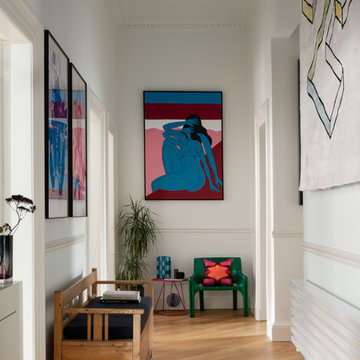
Main hallway with artwork from Parra & Gosia Walton and the first rug designed by Mr Buckley for cc-tapis. Green chair by Vico Magistretti for Artemide. Lighting by Erco. Radiator by Tubes Radiatori.
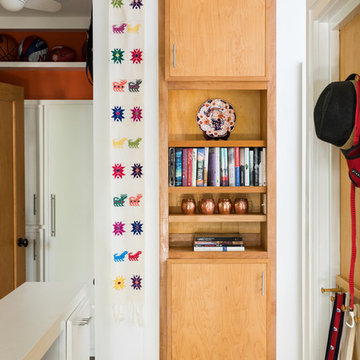
Laura Negri Childers
アトランタにある中くらいなミッドセンチュリースタイルのおしゃれな廊下 (白い壁、濃色無垢フローリング、茶色い床) の写真
アトランタにある中くらいなミッドセンチュリースタイルのおしゃれな廊下 (白い壁、濃色無垢フローリング、茶色い床) の写真

The original stained glass skylight was removed, completely disassembled, cleaned, and re-leaded to restore its original appearance and repair broken glass and sagging. New plate glass panels in the attic above facilitate cleaning. New structural beams were required in this ceiling and throughout the interior of the house to adress deficiencies in historic "rule of thumb" structural engineering. The large opening into the lakefront sitting area at the right is new.
By: Dana Wheelock Photography

Photo by: Tripp Smith
チャールストンにあるトラディショナルスタイルのおしゃれな廊下 (白い壁、無垢フローリング) の写真
チャールストンにあるトラディショナルスタイルのおしゃれな廊下 (白い壁、無垢フローリング) の写真

Interior Designer & Homestager Celene Collins (info@celenecollins.ie) beautifully finished this show house for new housing estate Drake's Point in Crosshaven,Cork recently using some of our products. This is showhouse type A.
In the Hallway, living room and front room area, she opted for "Authentic Herringbone - Superior Walnut" a 12mm laminate board which works very well with the warm tones she had chosen for the furnishings.
In the expansive Kitchen / Dining area she chose the "Kenay Gris Shiny [60]" Polished Porcelain floor tile, a stunning cream & white marbled effect tile with a veining of grey-brown allowing this tile to suit with almost colour choice.
In the master ensuite, she chose the "Lumier Blue [16.5]" mix pattern porcelain tile for the floor, with a standard White Metro tile for the shower area and above the sink.

Luxurious modern take on a traditional white Italian villa. An entry with a silver domed ceiling, painted moldings in patterns on the walls and mosaic marble flooring create a luxe foyer. Into the formal living room, cool polished Crema Marfil marble tiles contrast with honed carved limestone fireplaces throughout the home, including the outdoor loggia. Ceilings are coffered with white painted
crown moldings and beams, or planked, and the dining room has a mirrored ceiling. Bathrooms are white marble tiles and counters, with dark rich wood stains or white painted. The hallway leading into the master bedroom is designed with barrel vaulted ceilings and arched paneled wood stained doors. The master bath and vestibule floor is covered with a carpet of patterned mosaic marbles, and the interior doors to the large walk in master closets are made with leaded glass to let in the light. The master bedroom has dark walnut planked flooring, and a white painted fireplace surround with a white marble hearth.
The kitchen features white marbles and white ceramic tile backsplash, white painted cabinetry and a dark stained island with carved molding legs. Next to the kitchen, the bar in the family room has terra cotta colored marble on the backsplash and counter over dark walnut cabinets. Wrought iron staircase leading to the more modern media/family room upstairs.
Project Location: North Ranch, Westlake, California. Remodel designed by Maraya Interior Design. From their beautiful resort town of Ojai, they serve clients in Montecito, Hope Ranch, Malibu, Westlake and Calabasas, across the tri-county areas of Santa Barbara, Ventura and Los Angeles, south to Hidden Hills- north through Solvang and more.
Custom designed barrel vault hallway looking towards entry foyer with warm white wood treatments. Custom wide plank pine flooring and walls in a pale warm buttercup yellow. Creamy white painted cabinets in this Cape Cod home by the beach.
Stan Tenpenny, contractor,
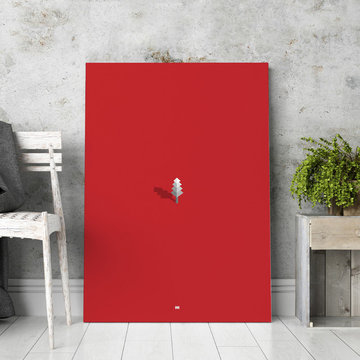
If you like simple works of art, this minimalist piece is perfect for you. Set on a solid red background, the piece features a single geometric tree with nothing but its shadow to accompany it. Because of its bold red background, this piece stands out particularly well on a white or light gray wall, but can also complement patterned wallpaper, striped paint or even a patterned wallpaper. If you are looking for a bold pop of color, this is the ideal way to achieve it while adding to your treasured collection of artistic décor. Hang this in your office, living room or entryway to add a burst of color to your home with a work of art that you’ll be proud to display and discuss endlessly with your guests.
Features:
-Original design
-Gallery quality cotton canvas and solid wood frame
-Made in USA
-Gallery wrapped canvas art
-Sawtooth hangers installed
-Wipe with damp cloth
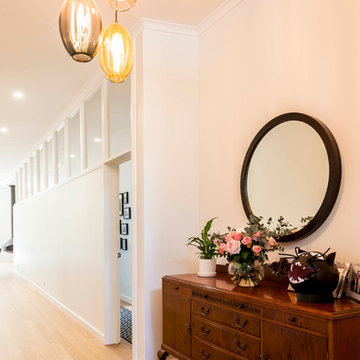
Our client sought fixtures in keeping with the midcentury style of the home. The pendant in the entry is a fantastic example.
Photographer: Matthew Forbes

Maison et Travaux
sol en dalles ardoises
レンヌにある高級な広いコンテンポラリースタイルのおしゃれな廊下 (白い壁、スレートの床) の写真
レンヌにある高級な広いコンテンポラリースタイルのおしゃれな廊下 (白い壁、スレートの床) の写真
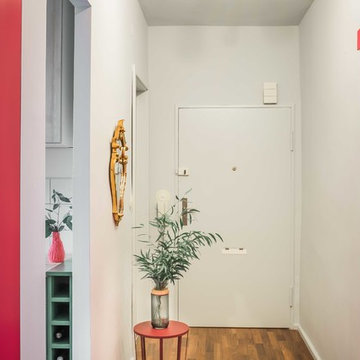
Im Flur wurde die nur 1,80m hohe Küchentür entfernt und statt dessen nur ein 2m hoher Durchgang gelassen. Auch die Tür samt Türrahmen zum Wohnzimmer wurde entfernt. Hier haben wir aber eine Schiebetür in Magenta eingebaut.
Links im Bild bekommt man noch einen Einblick in die Küche, wo der verbleibende Platz von ca. 13cm optimapl für ein Weinregal genutzt wurde.
Fotos von Natalia Morokhova
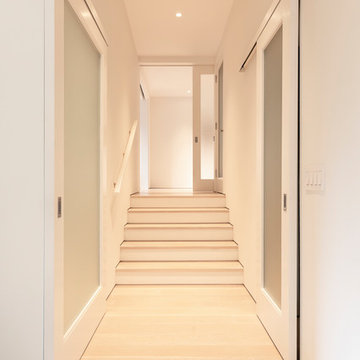
Hallway and steps lead from the master suite to the home theater + home office space one sub-level above. Custom exterior-mount sliding doors with obscured-glass panels, wide-plank white oak flooring, and no-baseboard construction all contribute to the space's calming simplicity. Photo | Kurt Jordan Photography
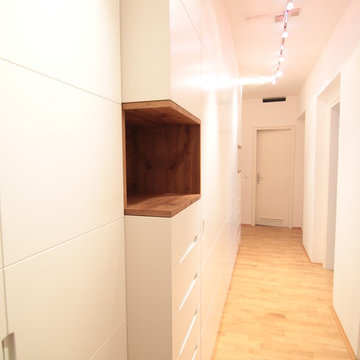
In einem ungenutzten, großzügigen Flur enstand auf 5,7 m Länge Platz für einen Kleiderschrank. Für Auflockerung der langen Front sorgen einerseits Nischenregale aus Risseiche sowie eingefräste Quernuten über die gesamte Länge. Die offenen Regale dienen als "Taschenleerer" und Ladestation für Mobiltelefone. Die Öffnungen an beiden Enden des Flurschranks ermöglichen beim Betreten der Diele den Durchblick zum Rest des Raumes.
オレンジの、赤い廊下 (白い壁) の写真
1
