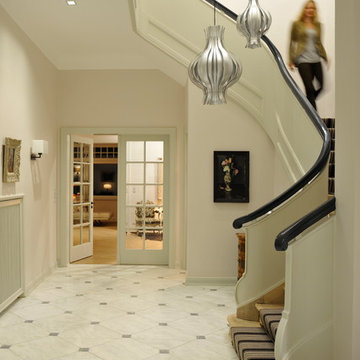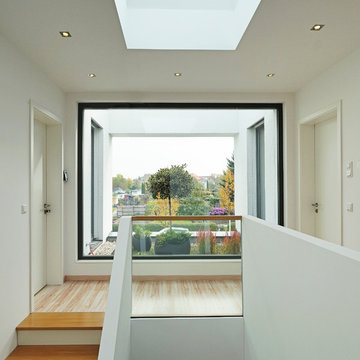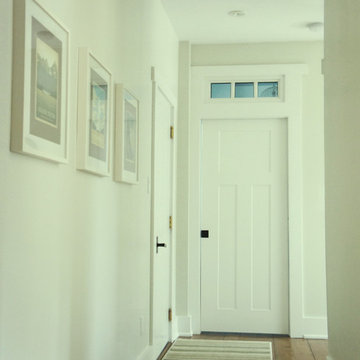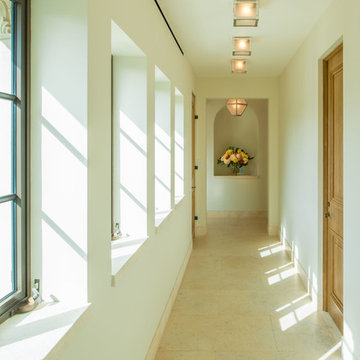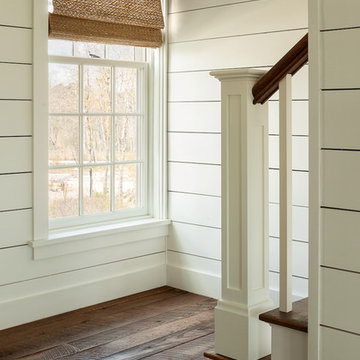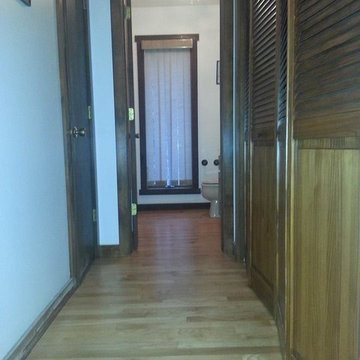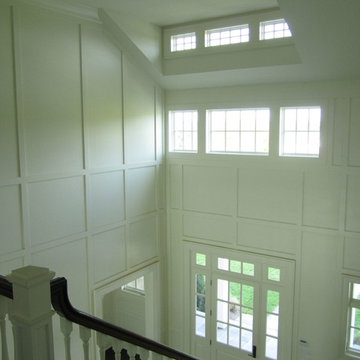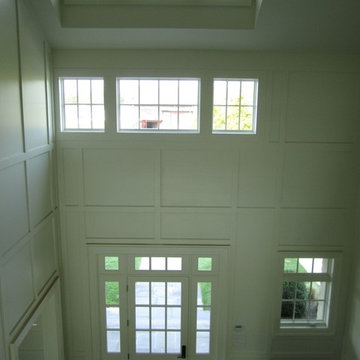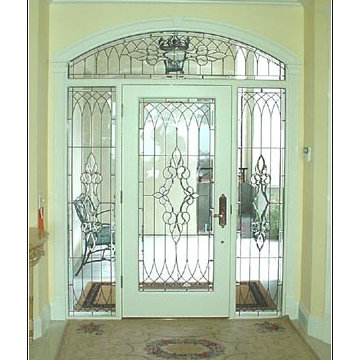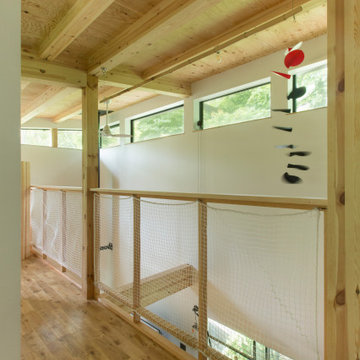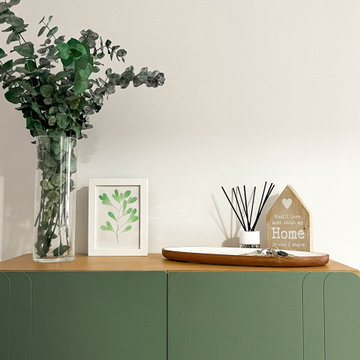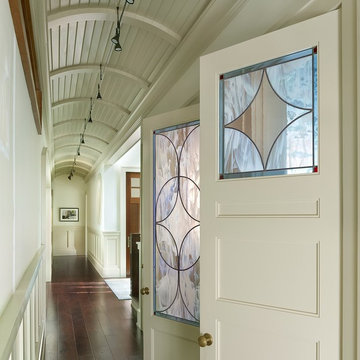緑色の廊下 (白い壁) の写真
絞り込み:
資材コスト
並び替え:今日の人気順
写真 41〜60 枚目(全 284 枚)
1/3
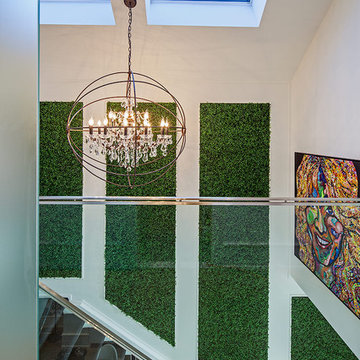
Architect: R. H. Carter Architects Inc.
Photography: Peter A. Sellar / www.photoklik.com
トロントにあるエクレクティックスタイルのおしゃれな廊下 (白い壁、無垢フローリング) の写真
トロントにあるエクレクティックスタイルのおしゃれな廊下 (白い壁、無垢フローリング) の写真
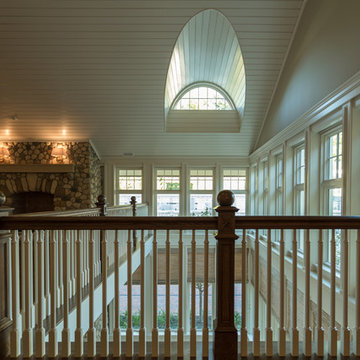
Lowell Custom Homes, Lake Geneva, WI. Lake house in Fontana, Wi. Loft area sitting room outside of master bedroom suite overlooking two story Living Room, Fieldstone fireplace, wood flooring, paneled ceiling, lake view, painted and stained combination on woodworking.

Blue Horse Building + Design // Tre Dunham Fine Focus Photography
オースティンにある高級な中くらいなエクレクティックスタイルのおしゃれな廊下 (白い壁、塗装フローリング、緑の床) の写真
オースティンにある高級な中くらいなエクレクティックスタイルのおしゃれな廊下 (白い壁、塗装フローリング、緑の床) の写真
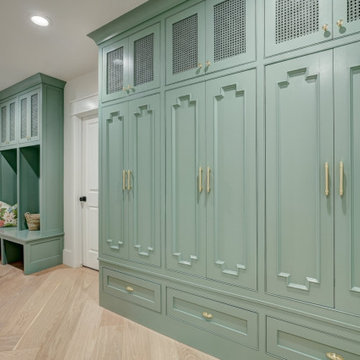
Mudroom Hall - Custom Lockers and Mudbench with cane panel doors.
オクラホマシティにある中くらいなトラディショナルスタイルのおしゃれな廊下 (白い壁) の写真
オクラホマシティにある中くらいなトラディショナルスタイルのおしゃれな廊下 (白い壁) の写真
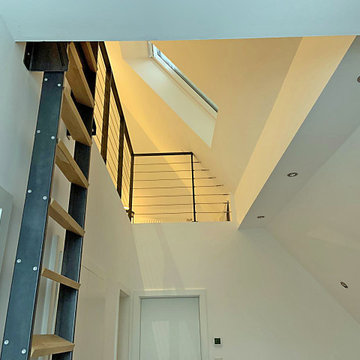
Blick in den offenen Lesebereich unter dem Dach
他の地域にある小さなモダンスタイルのおしゃれな廊下 (白い壁、淡色無垢フローリング) の写真
他の地域にある小さなモダンスタイルのおしゃれな廊下 (白い壁、淡色無垢フローリング) の写真
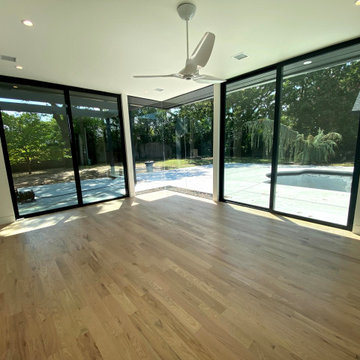
Modern windowed hall with wooden floors, windowed walls, black window trim, and white walls. Two sliding doors.
他の地域にある広いモダンスタイルのおしゃれな廊下 (白い壁、淡色無垢フローリング、茶色い床) の写真
他の地域にある広いモダンスタイルのおしゃれな廊下 (白い壁、淡色無垢フローリング、茶色い床) の写真
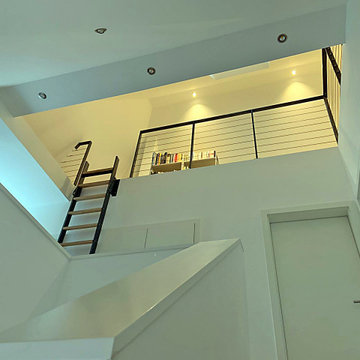
Blick in den offenen Lesebereich unter dem Dach
他の地域にある小さなモダンスタイルのおしゃれな廊下 (白い壁、淡色無垢フローリング) の写真
他の地域にある小さなモダンスタイルのおしゃれな廊下 (白い壁、淡色無垢フローリング) の写真
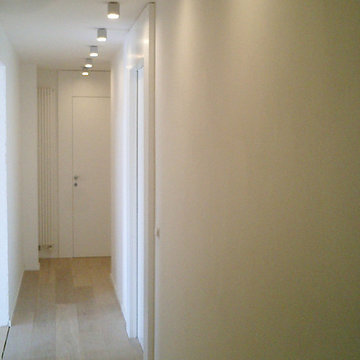
Nel complesso storico di Villa Mannelli ad Empoli, si trovava l’area delle ex scuderie per il ricovero dei cavalli destinata ad essere trasformata in residenziale. Il volume in oggetto era pieno di suggestioni con uno spazio giorno unico di mt 14x6 con due archi in pietra che sorreggevano il sovrastante solaio a voltoline. Su questo spazio si affacciavano 3 vani interni che a loro volta si prospettavano su una corte interna. La scelta progettuale primaria è stata quella di preservare il grande spazio voltato per adibirlo a un open space pranzo/soggiorno su cui si affaccia un soppalco che ha permesso di creare al suo interno 2 bagni e di ampliare una dei vani esistenti per adibirla a camera. Anche l’altro vano restante all’interno dell’edificio è stato adibito a camera e, sfruttando l’altezza esistente di circa 6,5 mt è stato ricavato un soppalco adibito a zona armadi da cui si accede al soppalco della zona soggiorno su cui è stata posizionata una vasca idromassaggio a vista. Per dare estrema luminosità ai vani, tenendo conto delle misure esigue delle finestre esistenti, si è optato per un colore bianco vino di tutte le pareti e dei soffitti alleggerendo ulteriormente le superfici utilizzando parapetti in vetro sia per il soppalco che per la scala.
緑色の廊下 (白い壁) の写真
3
