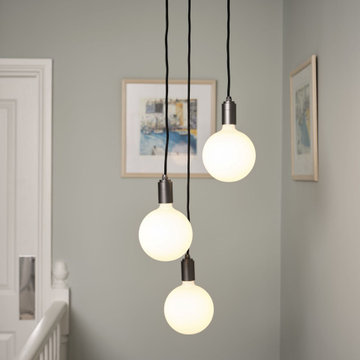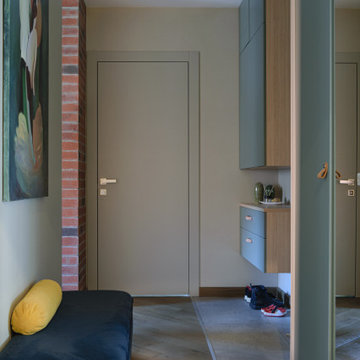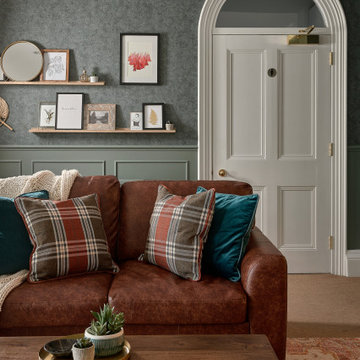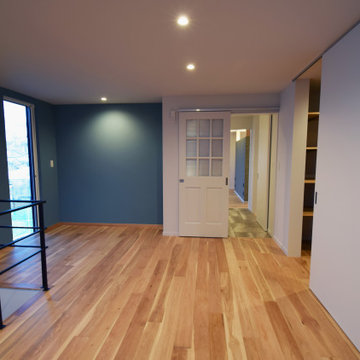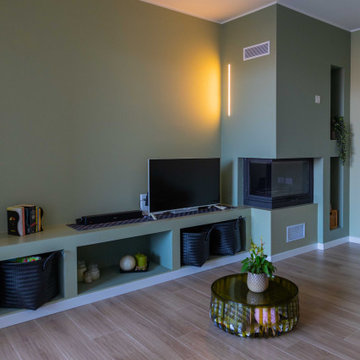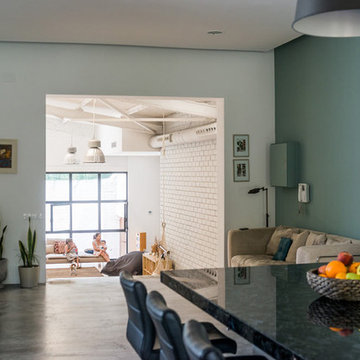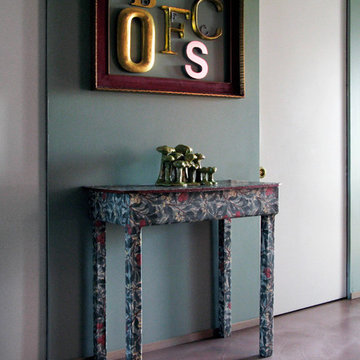グレーの廊下 (緑の壁、紫の壁) の写真
絞り込み:
資材コスト
並び替え:今日の人気順
写真 141〜160 枚目(全 169 枚)
1/4
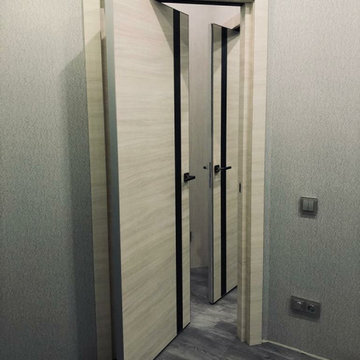
ERGON® living brings a revolutionary system to the home,
No more problems of bothersome doors, making access easier.
In fact, as it can be opened from both sides, you can enter or leave the room by just
pushing the door which then quickly closes behind you.
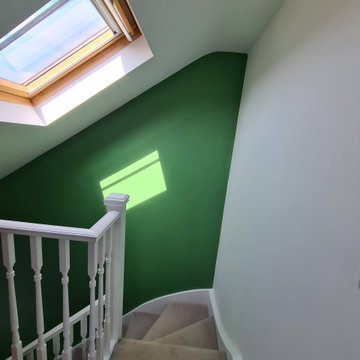
What an amazing day happen to me today !!
Just #wow ..
To make even better this is one of future wall finished on #starircase and more #decorating will be done to this amazing hallway - specially #groundfloor and #1stfloor
.
I am thrilled how those line came and what a amazing #color
..
Would you like to add future wall to your #hallway ? What colours would you do ?
.
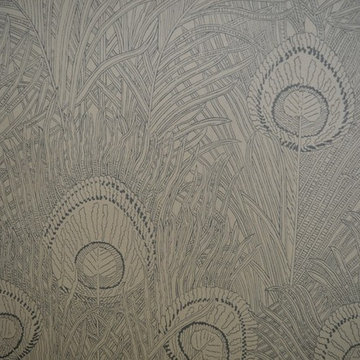
Herne Hill, hall
Halls are tricky to get right. You want them to be welcoming and to set the tone for the rest of the house but because they touch each of the other rooms in the house they can end up very neutral. My clients faced with painting their hall cream again took the plunge and asked me to help.
We chose a lovely soft Liberty wallpaper in one of their classic peacock prints and a lilac to tone in with it. Mission accomplished.
Client review:
“When we decided to redecorate, we asked Zoe to help ensure that we didn’t end up with another cream hallway. Zoe helped us choose a wallpaper and suggested a soft lilac to work in with the paper we picked. We wouldn’t have thought of this combination ourselves. But it works really well to add interest to our hall and co-ordinates well with our existing decor. Rather gratifyingly, lots of visitors have in fact commented on how nice it looks."
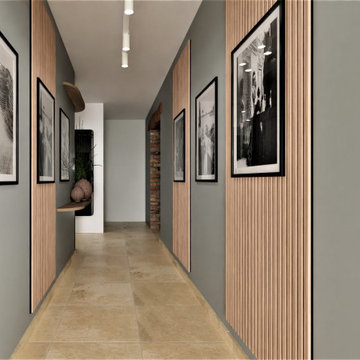
Agencement sur mesure pour cette entrée
Qu'est ce que j'ai aimé travailler sur ce projet!
Ici il fallait apporter du rangement, et de l'esthétisme à cette grande entrée qui était auparavant froide et impersonnelle.
J'ai imaginée des placards sur mesure afin d'optimiser le plus possible l'espace disponible.
Les tablettes arrondies viennent faire le lien entre le coin entrée et le couloir qui emmène à la pièce de vie.
Le couloir quand à lui, je l'ai voulu "galerie d'art" en apportant du dynamisme grâce aux panneaux @woodupp_fr . Cela apporte du caractère et mets en valeurs les photos encadrées noir et blanc des clients.
#amenagementsurmesure #couloir #couloirdeco #decoentree #decoratricedinterieur #décoratricetoulouse #décoratricemontauban #décoratrice31 #décoratrice82 #jeannepezeril
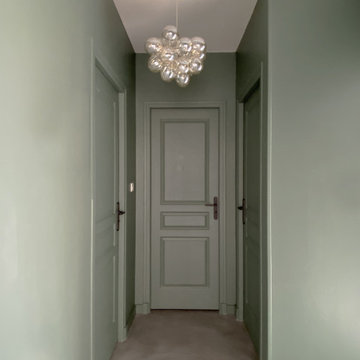
Dans le couloir desservant un espace nuit l'ensemble des murs et des portes ont étés peints dans un ton vert tendre, le sol est recouvert de béton ciré.
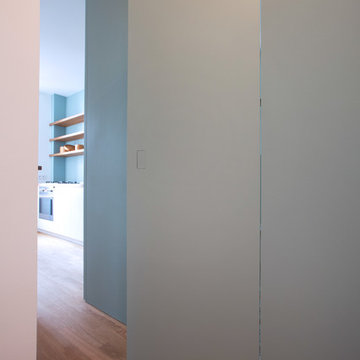
Sandra Hauer, Nahdran Photografie
フランクフルトにある中くらいなコンテンポラリースタイルのおしゃれな廊下 (緑の壁、淡色無垢フローリング) の写真
フランクフルトにある中くらいなコンテンポラリースタイルのおしゃれな廊下 (緑の壁、淡色無垢フローリング) の写真
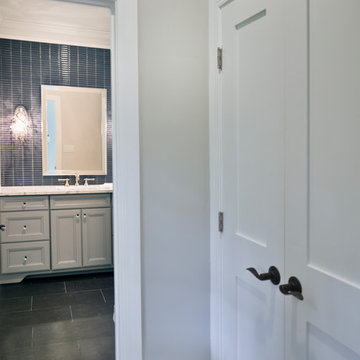
A family in McLean VA decided to remodel two levels of their home.
There was wasted floor space and disconnections throughout the living room and dining room area. The family room was very small and had a closet as washer and dryer closet. Two walls separating kitchen from adjacent dining room and family room.
After several design meetings, the final blue print went into construction phase, gutting entire kitchen, family room, laundry room, open balcony.
We built a seamless main level floor. The laundry room was relocated and we built a new space on the second floor for their convenience.
The family room was expanded into the laundry room space, the kitchen expanded its wing into the adjacent family room and dining room, with a large middle Island that made it all stand tall.
The use of extended lighting throughout the two levels has made this project brighter than ever. A walk -in pantry with pocket doors was added in hallway. We deleted two structure columns by the way of using large span beams, opening up the space. The open foyer was floored in and expanded the dining room over it.
All new porcelain tile was installed in main level, a floor to ceiling fireplace(two story brick fireplace) was faced with highly decorative stone.
The second floor was open to the two story living room, we replaced all handrails and spindles with Rod iron and stained handrails to match new floors. A new butler area with under cabinet beverage center was added in the living room area.
The den was torn up and given stain grade paneling and molding to give a deep and mysterious look to the new library.
The powder room was gutted, redefined, one doorway to the den was closed up and converted into a vanity space with glass accent background and built in niche.
Upscale appliances and decorative mosaic back splash, fancy lighting fixtures and farm sink are all signature marks of the kitchen remodel portion of this amazing project.
I don't think there is only one thing to define the interior remodeling of this revamped home, the transformation has been so grand.
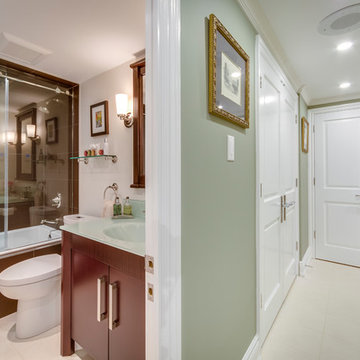
2 bedrooms, 2 bath 1400 sqft condo complete gut renovation.
Classic traditional styling mixed with sleek modern features creates a unique space that matches the owners' personality. This high end renovation includes many custom features and top of the line materials.
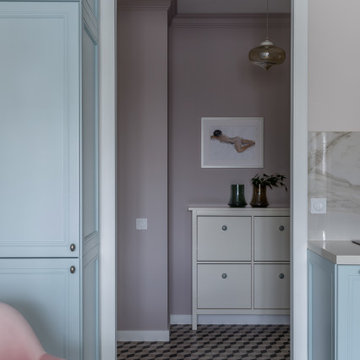
Стены коридора окрашены в серо-фиолетовый оттенок. На полу акцентная плитка с геометрическим принтом.
他の地域にある高級な中くらいなコンテンポラリースタイルのおしゃれな廊下 (紫の壁、セラミックタイルの床) の写真
他の地域にある高級な中くらいなコンテンポラリースタイルのおしゃれな廊下 (紫の壁、セラミックタイルの床) の写真
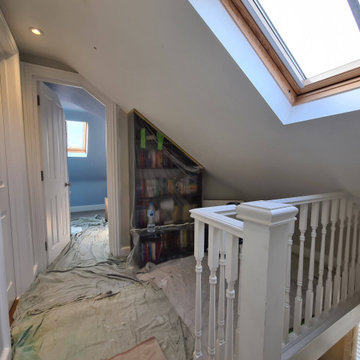
What an amazing day happen to me today !!
Just #wow ..
To make even better this is one of future wall finished on #starircase and more #decorating will be done to this amazing hallway - specially #groundfloor and #1stfloor
.
I am thrilled how those line came and what a amazing #color
..
Would you like to add future wall to your #hallway ? What colours would you do ?
.
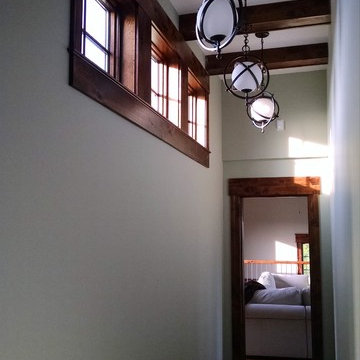
A clerestory hallway with craftsman attention to detail. The door trim and the window trim compliment each other while the beams and light fixtures almost steal the show.
Meyer Design
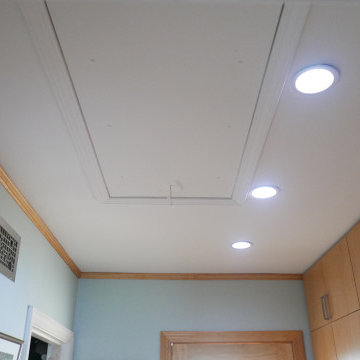
Installed new pull down staircase and three 4" LED lights with a dimmer switch!
他の地域にある高級な中くらいなコンテンポラリースタイルのおしゃれな廊下 (緑の壁、無垢フローリング、茶色い床) の写真
他の地域にある高級な中くらいなコンテンポラリースタイルのおしゃれな廊下 (緑の壁、無垢フローリング、茶色い床) の写真
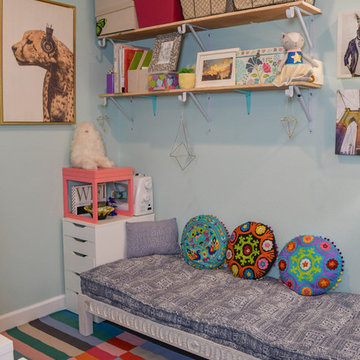
Bold, Eclectic, Tribal and modern Design. Bohemian fabric prints. West Elm, IKEA, World Market, Target
Photo credits by ©LunaSkyDemarco and ©Candela Creative Group, Inc.
グレーの廊下 (緑の壁、紫の壁) の写真
8
