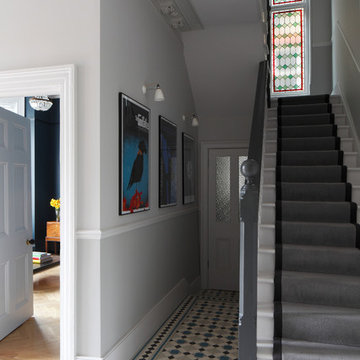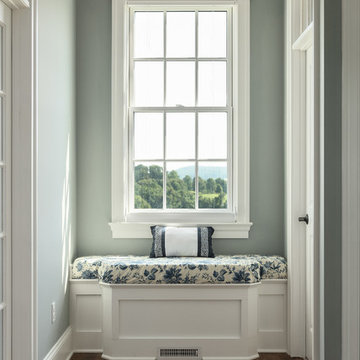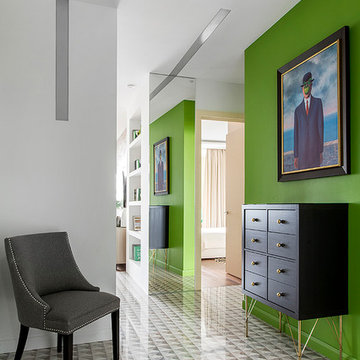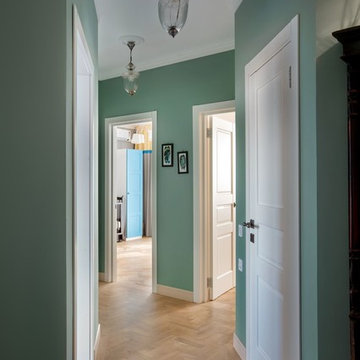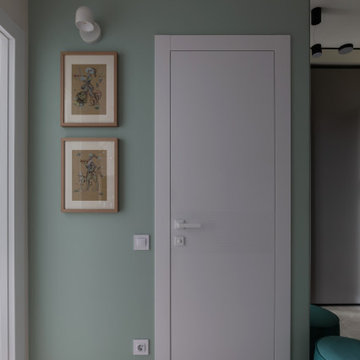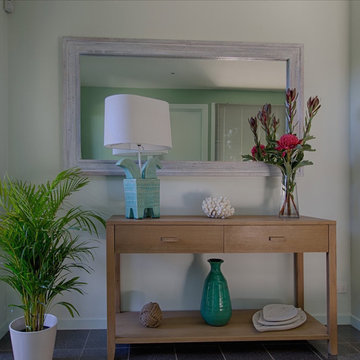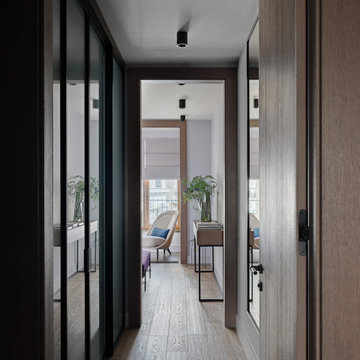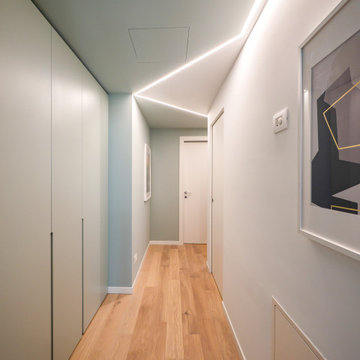お手頃価格のグレーの廊下 (緑の壁、紫の壁) の写真
絞り込み:
資材コスト
並び替え:今日の人気順
写真 1〜20 枚目(全 52 枚)
1/5
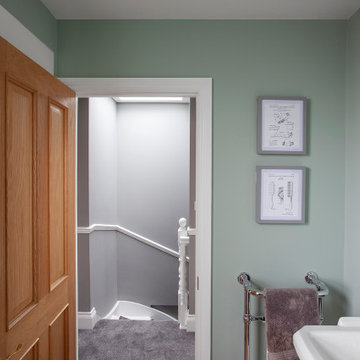
To second floor, our client opted to go ahead with a loft conversion as the project progressed. This element of the project was important for them to gain the much-needed additional bedroom space they required and makes optimum use of the space they had available within their existing footprint. The new south facing loft space is bright and spacious with a new bedroom and en-suite, both flooded with plenty of natural light.
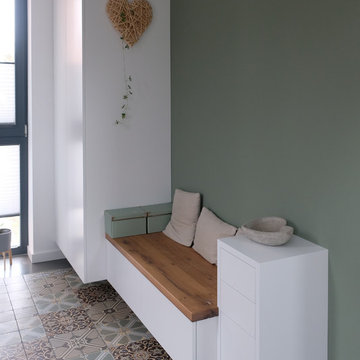
Im Eingangsbereich wurde ein Garderobenschrank mit Sitzbank eingebaut.
Highlight ist die Holzplatte. Hier wurden Balken der alten Scheune verwendet und für die Sitzbank aufgearbeitet.
Unter der Sitzbank ist noch eine Stauraumschublade integriert. Nebend der Bank befindet sich ein Schubladenschrank für Dinge des täglichen Gebrauchs.
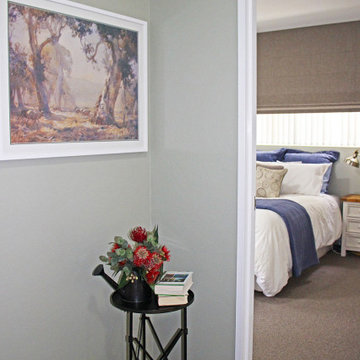
The spacious and light entry/hallway ensures a warm welcome every time.
シドニーにあるお手頃価格の広いインダストリアルスタイルのおしゃれな廊下 (緑の壁、カーペット敷き、グレーの床) の写真
シドニーにあるお手頃価格の広いインダストリアルスタイルのおしゃれな廊下 (緑の壁、カーペット敷き、グレーの床) の写真
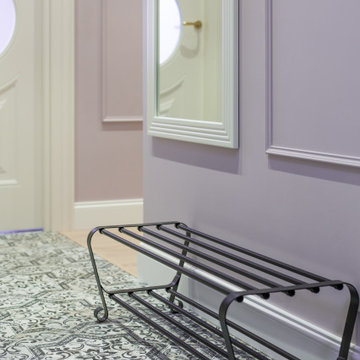
В интерьере преобладают теплые и "вкусные" сливовые оттенки.
モスクワにあるお手頃価格の中くらいなトランジショナルスタイルのおしゃれな廊下 (紫の壁、磁器タイルの床、グレーの床) の写真
モスクワにあるお手頃価格の中くらいなトランジショナルスタイルのおしゃれな廊下 (紫の壁、磁器タイルの床、グレーの床) の写真
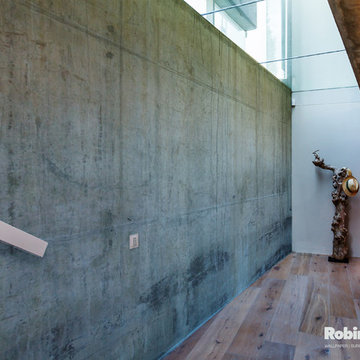
Concrete wallpapers are one of our most successful products. They are stylish beyond compare and are able to completely transform interior spaces with a smooth industrial look and feel. Use concrete wallpapers for bedrooms, bathrooms and lounges - they work well in any room!

Inside Story Photography - Tracey Bloxham
他の地域にあるお手頃価格の小さなカントリー風のおしゃれな廊下 (緑の壁、磁器タイルの床、ベージュの床) の写真
他の地域にあるお手頃価格の小さなカントリー風のおしゃれな廊下 (緑の壁、磁器タイルの床、ベージュの床) の写真
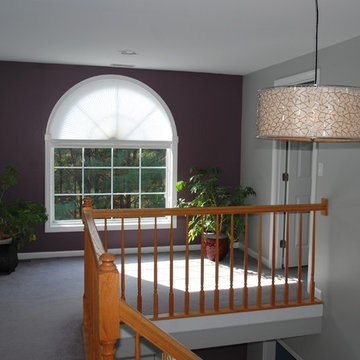
Upstairs from the foyer the accent wall is also done in the same eggplant, accentuated by the palladium window with honeycomb shade coverings, soft hanging shade and gray walls. Kelly Murphy
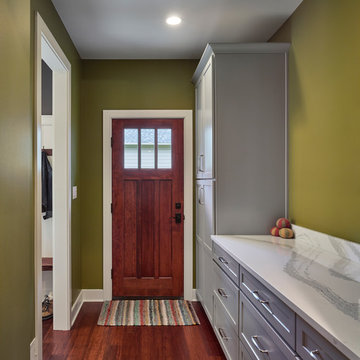
Walk into the contemporary mud room and entrance featuring light gray blue cabinets with silver handles to place your shoes, coats and supplies of life.
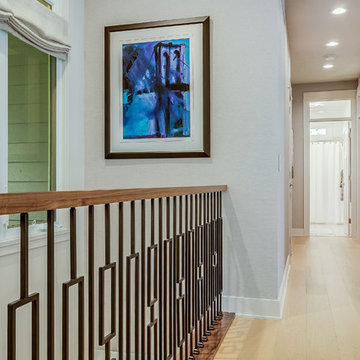
The custom walnut and iron stair rail was co-designed by the clients. The collaboration works beautifully in the space. The lavender wallcovering (DLCOUCH) is a practical and gorgeous backdrop to the unique custom art.
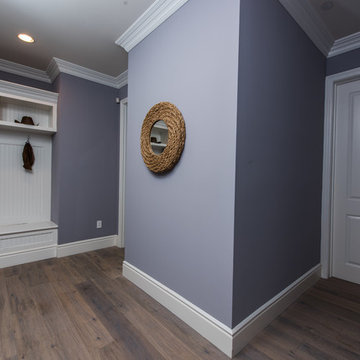
Brand New Hardwood Floor
Two Tone Paint Scheme
Stainless Steel Door Fixture
Custom Mudroom
ロサンゼルスにあるお手頃価格の中くらいなコンテンポラリースタイルのおしゃれな廊下 (紫の壁、濃色無垢フローリング) の写真
ロサンゼルスにあるお手頃価格の中くらいなコンテンポラリースタイルのおしゃれな廊下 (紫の壁、濃色無垢フローリング) の写真
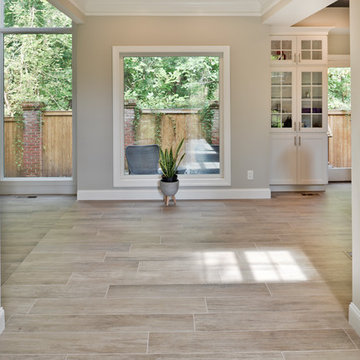
A family in McLean VA decided to remodel two levels of their home.
There was wasted floor space and disconnections throughout the living room and dining room area. The family room was very small and had a closet as washer and dryer closet. Two walls separating kitchen from adjacent dining room and family room.
After several design meetings, the final blue print went into construction phase, gutting entire kitchen, family room, laundry room, open balcony.
We built a seamless main level floor. The laundry room was relocated and we built a new space on the second floor for their convenience.
The family room was expanded into the laundry room space, the kitchen expanded its wing into the adjacent family room and dining room, with a large middle Island that made it all stand tall.
The use of extended lighting throughout the two levels has made this project brighter than ever. A walk -in pantry with pocket doors was added in hallway. We deleted two structure columns by the way of using large span beams, opening up the space. The open foyer was floored in and expanded the dining room over it.
All new porcelain tile was installed in main level, a floor to ceiling fireplace(two story brick fireplace) was faced with highly decorative stone.
The second floor was open to the two story living room, we replaced all handrails and spindles with Rod iron and stained handrails to match new floors. A new butler area with under cabinet beverage center was added in the living room area.
The den was torn up and given stain grade paneling and molding to give a deep and mysterious look to the new library.
The powder room was gutted, redefined, one doorway to the den was closed up and converted into a vanity space with glass accent background and built in niche.
Upscale appliances and decorative mosaic back splash, fancy lighting fixtures and farm sink are all signature marks of the kitchen remodel portion of this amazing project.
I don't think there is only one thing to define the interior remodeling of this revamped home, the transformation has been so grand.
お手頃価格のグレーの廊下 (緑の壁、紫の壁) の写真
1

