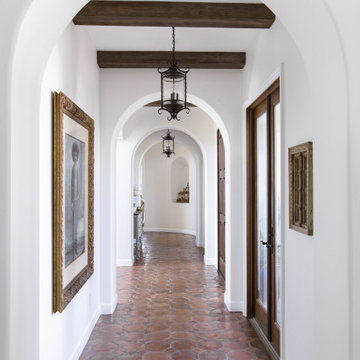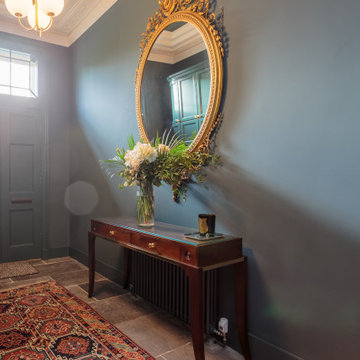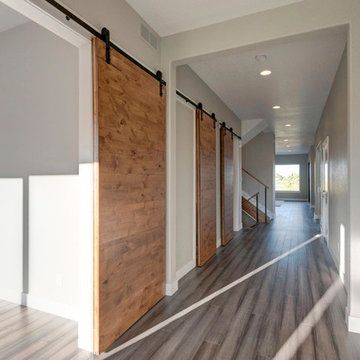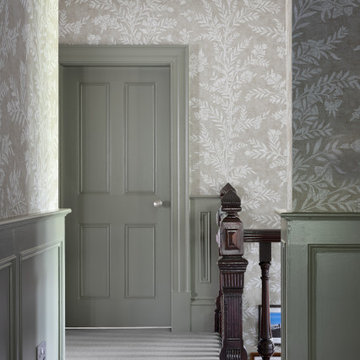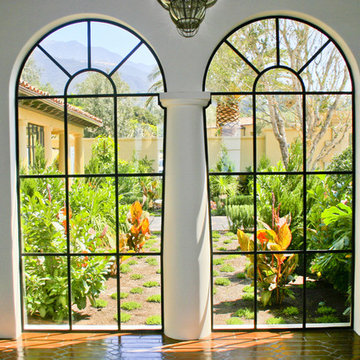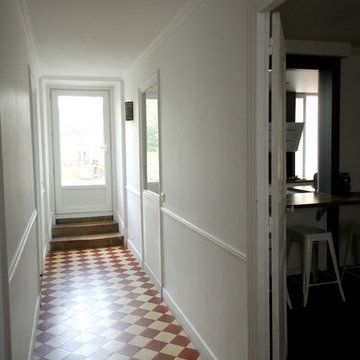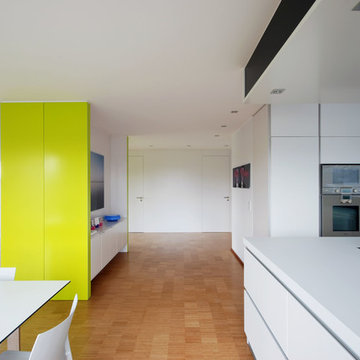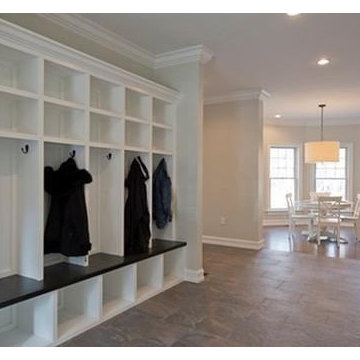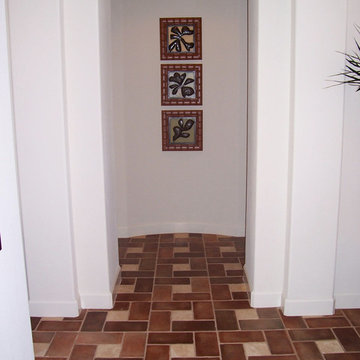広いグレーの、白い廊下 (竹フローリング、テラコッタタイルの床) の写真
絞り込み:
資材コスト
並び替え:今日の人気順
写真 1〜20 枚目(全 31 枚)
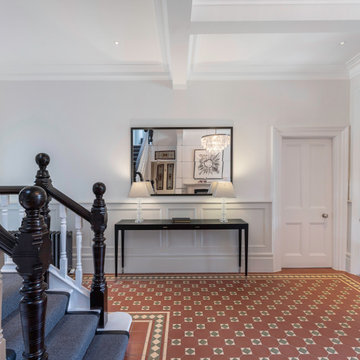
Refurbished hallway in family home, retaining the original terracotta tiled floor
ハートフォードシャーにある広いコンテンポラリースタイルのおしゃれな廊下 (グレーの壁、テラコッタタイルの床、茶色い床) の写真
ハートフォードシャーにある広いコンテンポラリースタイルのおしゃれな廊下 (グレーの壁、テラコッタタイルの床、茶色い床) の写真
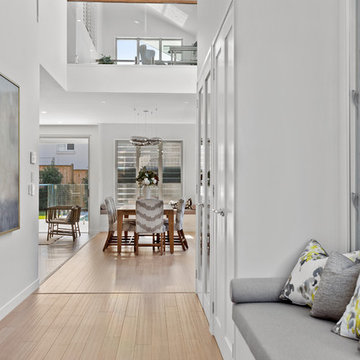
Architecturally inspired split level residence offering 5 bedrooms, 3 bathrooms, powder room, media room, office/parents retreat, butlers pantry, alfresco area, in ground pool plus so much more. Quality designer fixtures and fittings throughout making this property modern and luxurious with a contemporary feel. The clever use of screens and front entry gatehouse offer privacy and seclusion.
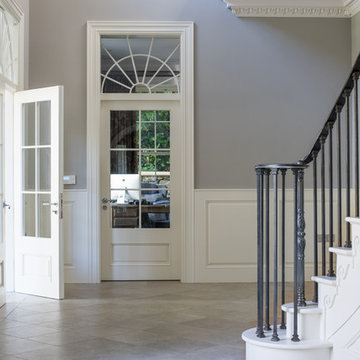
Hallyway
サリーにあるラグジュアリーな広いトラディショナルスタイルのおしゃれな廊下 (グレーの壁、テラコッタタイルの床、グレーの床) の写真
サリーにあるラグジュアリーな広いトラディショナルスタイルのおしゃれな廊下 (グレーの壁、テラコッタタイルの床、グレーの床) の写真
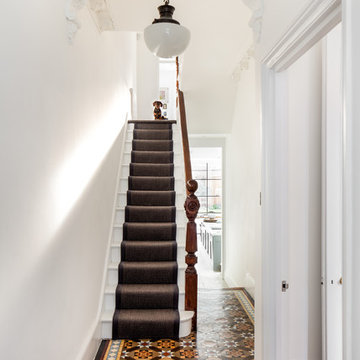
Photo Credit: Andy Beasley
ロンドンにある広いトランジショナルスタイルのおしゃれな廊下 (白い壁、テラコッタタイルの床) の写真
ロンドンにある広いトランジショナルスタイルのおしゃれな廊下 (白い壁、テラコッタタイルの床) の写真
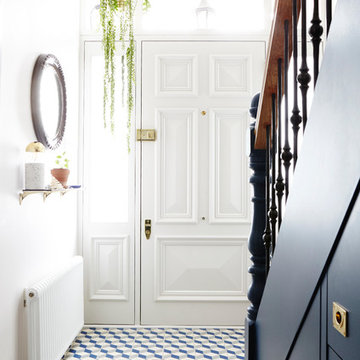
Hallway of Edwardian terraced house. New front door designed by Studio k. Full refurbishment, interior designed and project managed by Studio k.
Photography by Penny Wincer
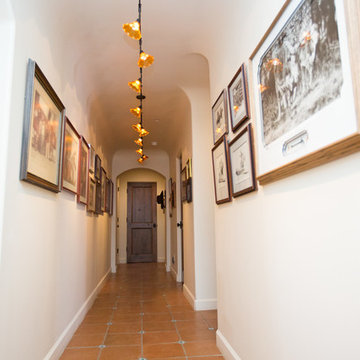
Plain Jane Photography
フェニックスにあるラグジュアリーな広いサンタフェスタイルのおしゃれな廊下 (テラコッタタイルの床、オレンジの床、ベージュの壁) の写真
フェニックスにあるラグジュアリーな広いサンタフェスタイルのおしゃれな廊下 (テラコッタタイルの床、オレンジの床、ベージュの壁) の写真
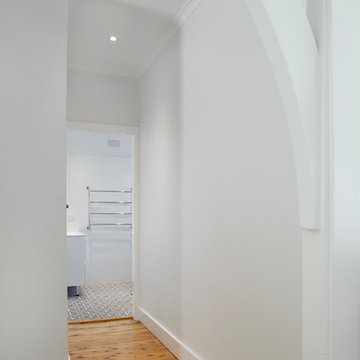
The kitchen and dining room are part of a larger renovation and extension that saw the rear of this home transformed from a small, dark, many-roomed space into a large, bright, open-plan family haven. With a goal to re-invent the home to better suit the needs of the owners, the designer needed to consider making alterations to many rooms in the home including two bathrooms, a laundry, outdoor pergola and a section of hallway.
This was a large job with many facets to oversee and consider but, in Nouvelle’s favour was the fact that the company oversaw all aspects of the project including design, construction and project management. This meant all members of the team were in the communication loop which helped the project run smoothly.
To keep the rear of the home light and bright, the designer choose a warm white finish for the cabinets and benchtop which was highlighted by the bright turquoise tiled splashback. The rear wall was moved outwards and given a bay window shape to create a larger space with expanses of glass to the doors and walls which invite the natural light into the home and make indoor/outdoor entertaining so easy.
The laundry is a clever conversion of an existing outhouse and has given the structure a new lease on life. Stripped bare and re-fitted, the outhouse has been re-purposed to keep the historical exterior while provide a modern, functional interior. A new pergola adjacent to the laundry makes the perfect outside entertaining area and can be used almost year-round.
Inside the house, two bathrooms were renovated utilising the same funky floor tile with its modern, matte finish. Clever design means both bathrooms, although compact, are practical inclusions which help this family during the busy morning rush. In considering the renovation as a whole, it was determined necessary to reconfigure the hallway adjacent to the downstairs bathroom to create a new traffic flow through to the kitchen from the front door and enable a more practical kitchen design to be created.
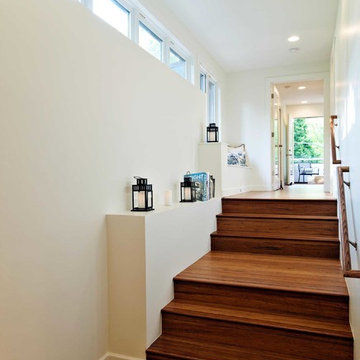
Here's a shot looking through the oversized hall/stair toward the 'destination' balcony. Natural light streams in from the clear-story windows. The owners or guest can grab a book & cozy up in the window bench w/ adjacent flower box. -Photos by Black Olive Photographic
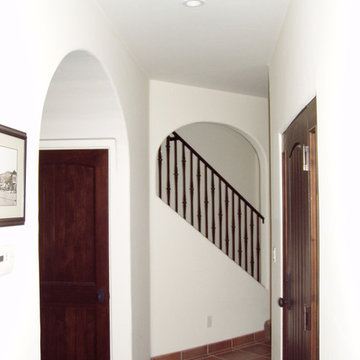
Looking across the foyer to the staircase, with the entry on thr right and a coat closet under the stairs. All the doors in this house are solid Alder, have an amazing feel and sound quality.
MFW
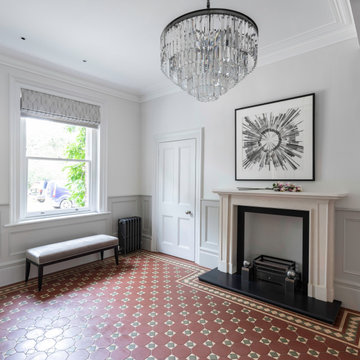
Refurbished hallway in family home, retaining the original terracotta tiled floor
ハートフォードシャーにある広いコンテンポラリースタイルのおしゃれな廊下 (グレーの壁、テラコッタタイルの床、茶色い床) の写真
ハートフォードシャーにある広いコンテンポラリースタイルのおしゃれな廊下 (グレーの壁、テラコッタタイルの床、茶色い床) の写真
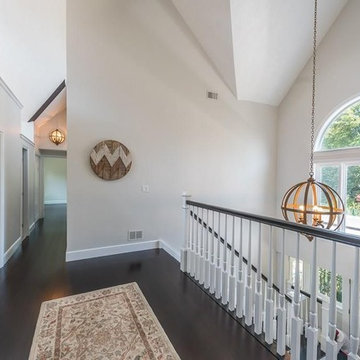
Designed by: Gianna Design Group
ボストンにある高級な広いトランジショナルスタイルのおしゃれな廊下 (グレーの壁、竹フローリング、茶色い床) の写真
ボストンにある高級な広いトランジショナルスタイルのおしゃれな廊下 (グレーの壁、竹フローリング、茶色い床) の写真
広いグレーの、白い廊下 (竹フローリング、テラコッタタイルの床) の写真
1
