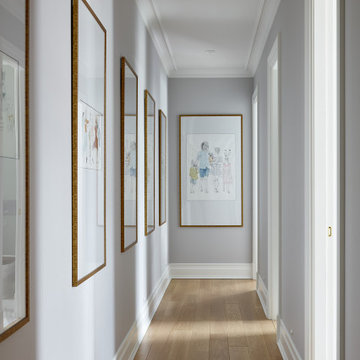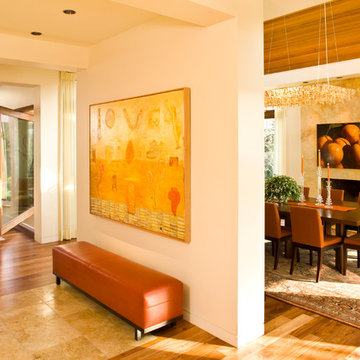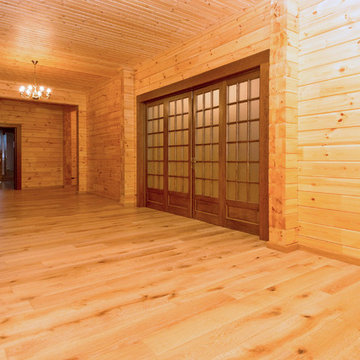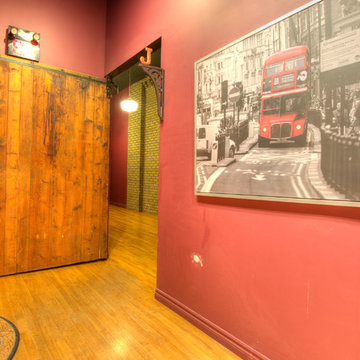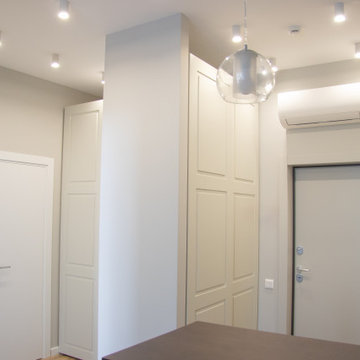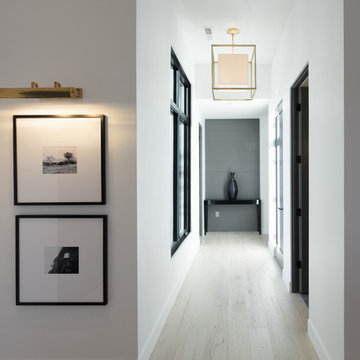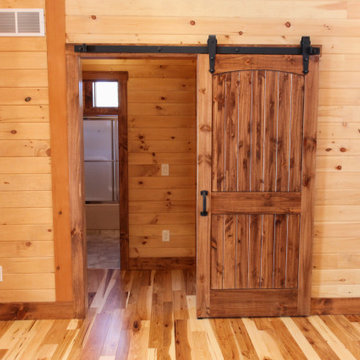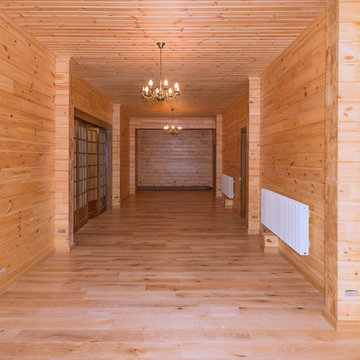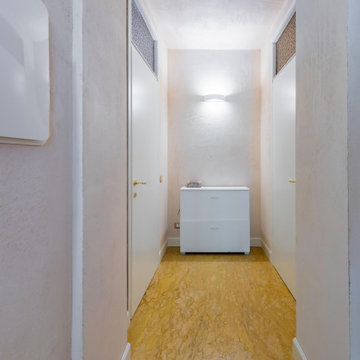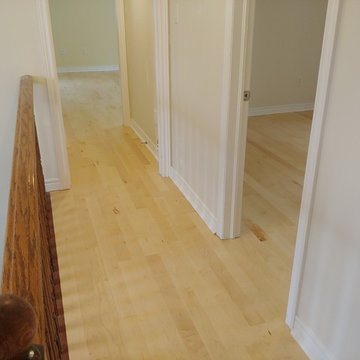グレーの、オレンジの廊下 (黄色い床) の写真
絞り込み:
資材コスト
並び替え:今日の人気順
写真 1〜20 枚目(全 28 枚)
1/4
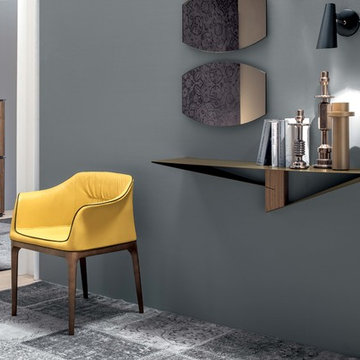
A new global trend in interior décor that veers from exotic to deep in mysterious is the main driving force behind the intricate design of the Mivida Modern Dining Chair. Manufactured in Italy by Tonin Casa, Mivida Dining Chair has a substantially curvilinear structure and unique options for its upholstery and frame. Mivida Dining Chair is available as an armchair or standard side chair featuring ash wood legs in Canaletto walnut, thermal oak or natural oak while its seat can be upholstered in any of the available 21 real soft leather colors or 21 eco leather colors. Piping is available in white, black, mocha and chocolate genuine leather colors.
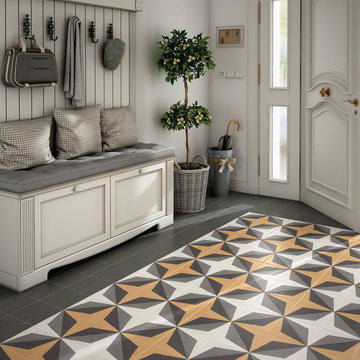
Art tiles are suitable for the wall and floor and will withstand heavy traffic areas such as hallways and kitchens. The striking designs will make a real statement in your home, whether it’s a small area or on the whole floor.
Mix and match colours and patterns, or repeat one pattern. The choice is yours! To make a feature area of your floor, use brightly coloured patterned floor tiles in one particular area to create a rug effect. This looks particularly striking just inside the front door, or underneath a dining table. You could also use patterned border tiles to frame a larger section of simpler tiles to give interest.
This is a Special Order Tile: This means that you have to order full boxes (of 25 tiles, which is 1 metre squared) and because they are ordered especially for you, delivery will be a little longer than usual. Usually 2-3 weeks.
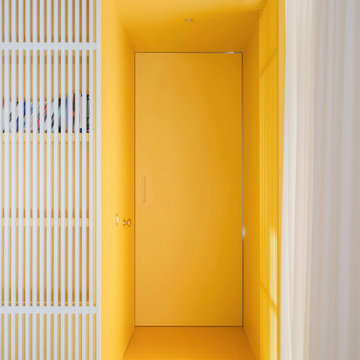
Un semplice spazio corridoio può diventare un tema di progetto. In questo caso la divisione tra la zona giorno e la zona notte avviene mediante un corridoio completamente giallo, rivestito con pannelli in legno che nascondono due porte filomuro dal''estetica minimale. Le porte danno l'accesso alla camera da letto ed al bagno.
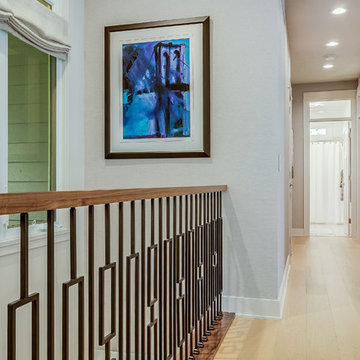
The custom walnut and iron stair rail was co-designed by the clients. The collaboration works beautifully in the space. The lavender wallcovering (DLCOUCH) is a practical and gorgeous backdrop to the unique custom art.
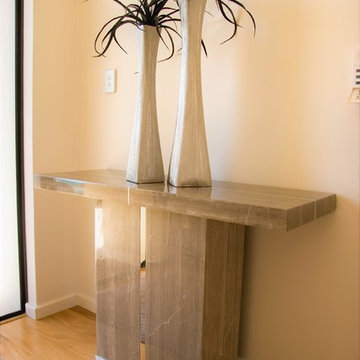
This Italian marble console with perfect proportions and metallic strip detail, is the answer for the narrow entrance hall of this modern home. On it a pair of tall silver vases topped with faux succulents in black soften the look and set the tone for this long hallway.
Interior design - Despina Design
Photography- Pearlin Design and Photography
Console- Interior Design Elements
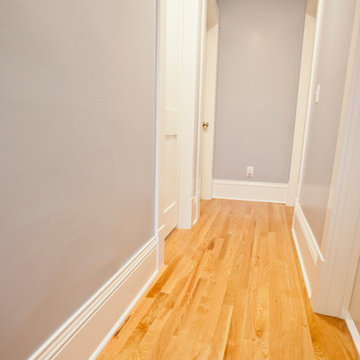
This South Minneapolis family was ready for an update to their existing 1914, 2 story home. Their checklist included; a new updated bathroom, explore more space for master suite, and converting the existing 2 bedrooms back into its original 3 bedrooms on the 2nd floor. By relocating the bathroom, we were able to create a larger functional bath shared between the rooms. New hex tile floors and subway tile walls were installed to match the era of the home. Classic plumbing fixtures were installed as well as a Victorian sink console selected by the homeowners. To create additional light within the bath, an integrated sola-tube and bath fan combination kit was installed. New millwork, new doors, new oak hardwood flooring, and beautiful paint colors finish off the space. The new beautiful space left the homeowners inspired to decorate!
Photographer: Lisa Brunnel

Tadeo 4909 is a building that takes place in a high-growth zone of the city, seeking out to offer an urban, expressive and custom housing. It consists of 8 two-level lofts, each of which is distinct to the others.
The area where the building is set is highly chaotic in terms of architectural typologies, textures and colors, so it was therefore chosen to generate a building that would constitute itself as the order within the neighborhood’s chaos. For the facade, three types of screens were used: white, satin and light. This achieved a dynamic design that simultaneously allows the most passage of natural light to the various environments while providing the necessary privacy as required by each of the spaces.
Additionally, it was determined to use apparent materials such as concrete and brick, which given their rugged texture contrast with the clearness of the building’s crystal outer structure.
Another guiding idea of the project is to provide proactive and ludic spaces of habitation. The spaces’ distribution is variable. The communal areas and one room are located on the main floor, whereas the main room / studio are located in another level – depending on its location within the building this second level may be either upper or lower.
In order to achieve a total customization, the closets and the kitchens were exclusively designed. Additionally, tubing and handles in bathrooms as well as the kitchen’s range hoods and lights were designed with utmost attention to detail.
Tadeo 4909 is an innovative building that seeks to step out of conventional paradigms, creating spaces that combine industrial aesthetics within an inviting environment.
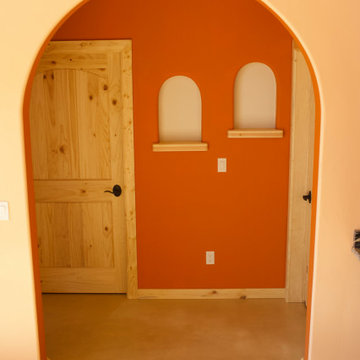
Nichos w/ wood sills
アルバカーキにあるトランジショナルスタイルのおしゃれな廊下 (コンクリートの床、黄色い床、三角天井) の写真
アルバカーキにあるトランジショナルスタイルのおしゃれな廊下 (コンクリートの床、黄色い床、三角天井) の写真
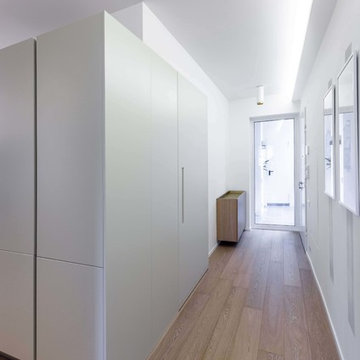
photo by Fabio Marzan | RNDR studio
他の地域にあるお手頃価格の中くらいなコンテンポラリースタイルのおしゃれな廊下 (白い壁、淡色無垢フローリング、黄色い床) の写真
他の地域にあるお手頃価格の中くらいなコンテンポラリースタイルのおしゃれな廊下 (白い壁、淡色無垢フローリング、黄色い床) の写真
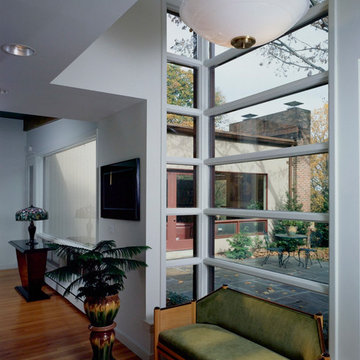
ADDITION LINK INTERIOR HALL LOOKING AT ADDITION
ボルチモアにあるラグジュアリーな広いコンテンポラリースタイルのおしゃれな廊下 (白い壁、淡色無垢フローリング、黄色い床) の写真
ボルチモアにあるラグジュアリーな広いコンテンポラリースタイルのおしゃれな廊下 (白い壁、淡色無垢フローリング、黄色い床) の写真
グレーの、オレンジの廊下 (黄色い床) の写真
1
