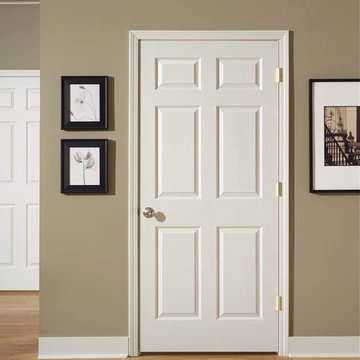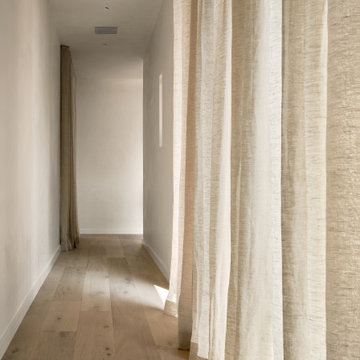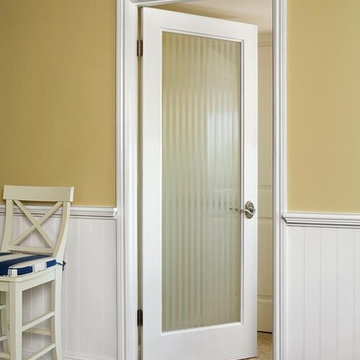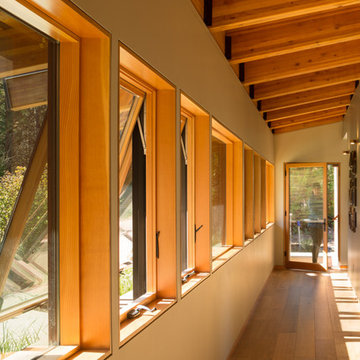小さなブラウンの廊下 (ベージュの床) の写真
絞り込み:
資材コスト
並び替え:今日の人気順
写真 1〜20 枚目(全 324 枚)
1/4
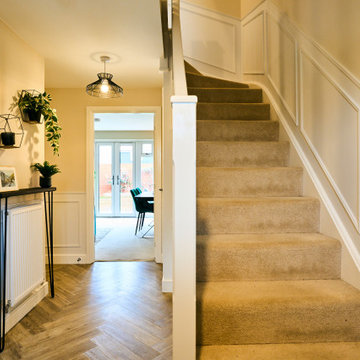
This hallway was a bland white and empty box and now it's sophistication personified! The new herringbone flooring replaced the illogically placed carpet so now it's an easily cleanable surface for muddy boots and muddy paws from the owner's small dogs. The black-painted bannisters cleverly made the room feel bigger by disguising the staircase in the shadows. Not to mention the gorgeous wainscotting that gives the room a traditional feel that fits perfectly with the disguised shaker-style storage under the stairs.

The brief was to transform the apartment into a functional and comfortable home, suitable for everyday living; a place of warmth and true homeliness. Excitingly, we were encouraged to be brave and bold with colour, and so we took inspiration from the beautiful garden of England; Kent. We opted for a palette of French greys, Farrow and Ball's warm neutrals, rich textures, and textiles. We hope you like the result as much as we did!
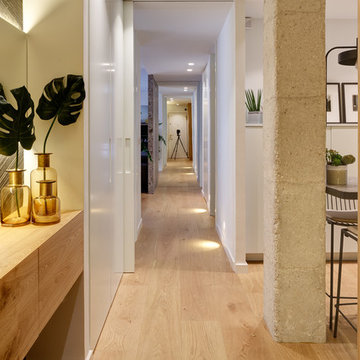
Agustín David Forner
アリカンテにある小さなコンテンポラリースタイルのおしゃれな廊下 (白い壁、淡色無垢フローリング、ベージュの床) の写真
アリカンテにある小さなコンテンポラリースタイルのおしゃれな廊下 (白い壁、淡色無垢フローリング、ベージュの床) の写真

Einen Vorraum aufgeräumt, aber wohlgestaltet in Szene zu setzen, sorgt für ein bewusstes Ankommen und Verlassen der Hauses. Der große, runde Spiegel bewirkt eine räumliche Erweiterung und die Spiegelung des Lichtes. Die hellen Naturtöne strahlen Harmonie und Ruhe aus. Gegenüber der Lamellen-Ablage befindet sich in einer Nische die Garderobe mit Sitzbank. Vom Vorraum hat man Blick durch das Esszimmer, durch das Wohnzimmer in den Wintergarten.
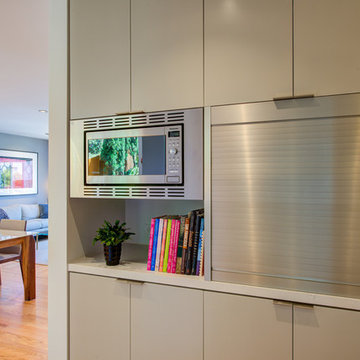
The pantry hall leading to the powder room has a simple elegant feel with gray lacquer painted cabinets and metal finishes for the built-in microwave and adjacent appliance garage.
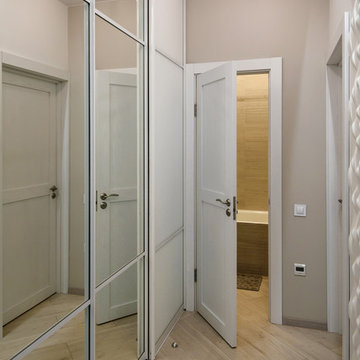
Фотограф Rozonova
ノボシビルスクにあるお手頃価格の小さなコンテンポラリースタイルのおしゃれな廊下 (白い壁、セラミックタイルの床、ベージュの床) の写真
ノボシビルスクにあるお手頃価格の小さなコンテンポラリースタイルのおしゃれな廊下 (白い壁、セラミックタイルの床、ベージュの床) の写真
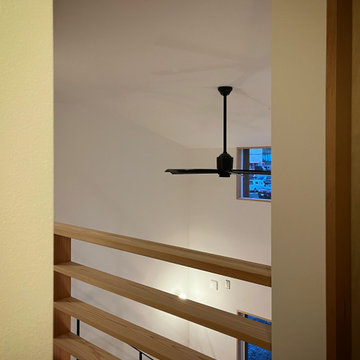
2階廊下から吹き抜けを眺める
他の地域にある小さな和モダンなおしゃれな廊下 (白い壁、淡色無垢フローリング、ベージュの床、クロスの天井、壁紙、白い天井) の写真
他の地域にある小さな和モダンなおしゃれな廊下 (白い壁、淡色無垢フローリング、ベージュの床、クロスの天井、壁紙、白い天井) の写真
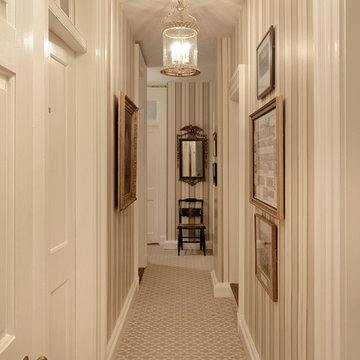
This narrow hallway was given new carpeting, new wallpaper, fresh paint on the trim, and many of the works of art were relocated or given new archival mats and glass, if not completely reframed. The light fixture is also new, and a larger scale more suitable for the tall ceilings, with more light than the old fixture. The diagonal pattern of the carpet makes the narrow hallway feel wider, while the striped wallcovering emphasizes the generous 11' ceiling height. The Ronald Redding striped wallcovering has traditional detail and elegance, immediately elevating the hallway first impression. Bob Narod, Photographer. Design by Linda H. Bassert, Masterworks Window Fashions & Design, LLC.
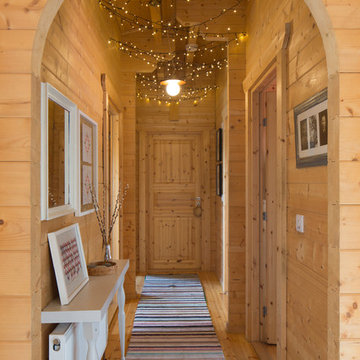
A log cabin on the outskirts of London. This is the designer's own home.
All of the furniture has been sourced from high street retailers, car boot sales, ebay, handed down and upcycled.
The rugs are handmade by Pia's grandmother.
Design by Pia Pelkonen
Photography by Richard Chivers
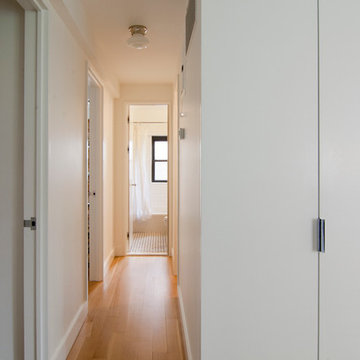
full height offset pivot hinge closet doors in a foyer - hallway. quartersawn natural hardwood white oak flooring. simply white walls. schoolhouse electric lighting. rajack hardware and edge pulls
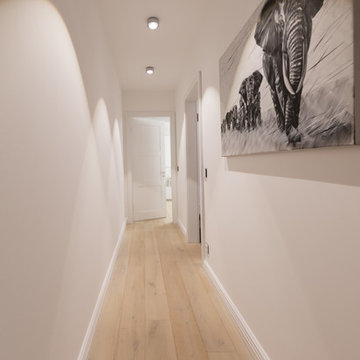
Der Schwerpunkt unserer Arbeit ist die Lichtplanung privater Wohnräume. Hier bietet uns das Licht unzählige Möglichkeiten zur individuellen Gestaltung und wir können unsere ganze Kreativität mit großer Freude unter Beweis stellen.
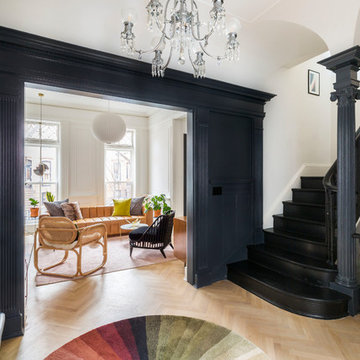
Complete renovation of a 19th century brownstone in Brooklyn's Fort Greene neighborhood. Modern interiors that preserve many original details.
Kate Glicksberg Photography
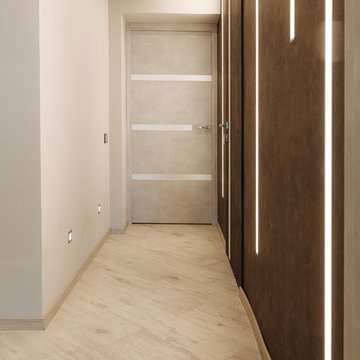
фото: Татьяна Долгополова
他の地域にある小さなコンテンポラリースタイルのおしゃれな廊下 (茶色い壁、磁器タイルの床、ベージュの床) の写真
他の地域にある小さなコンテンポラリースタイルのおしゃれな廊下 (茶色い壁、磁器タイルの床、ベージュの床) の写真
小さなブラウンの廊下 (ベージュの床) の写真
1


