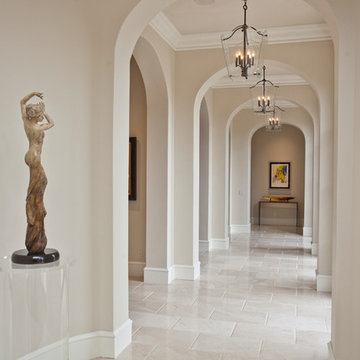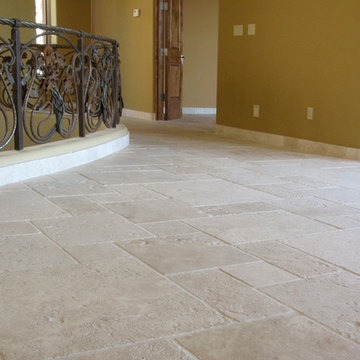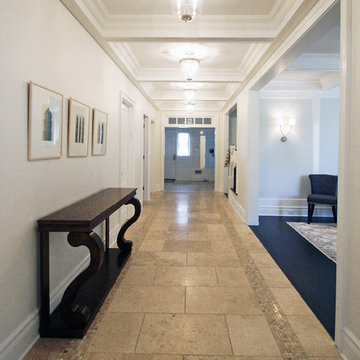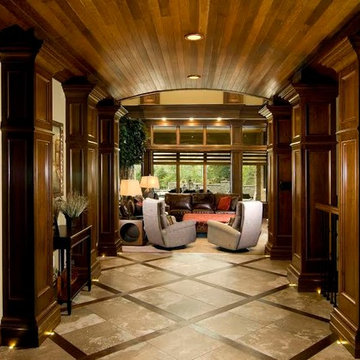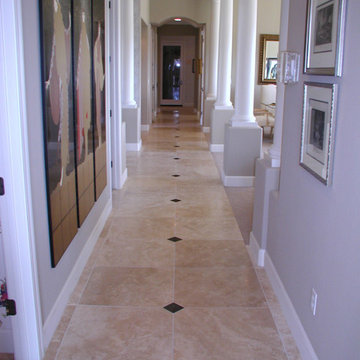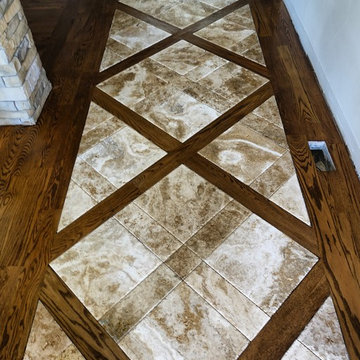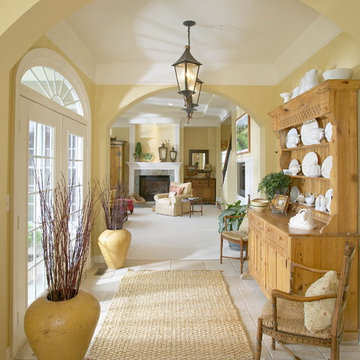広いブラウンの廊下 (トラバーチンの床) の写真
絞り込み:
資材コスト
並び替え:今日の人気順
写真 21〜40 枚目(全 129 枚)
1/4
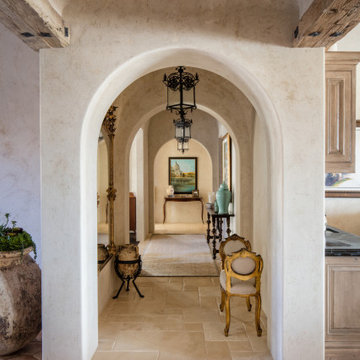
The entry hall of this Tuscan Manor with rounded wall edges, elegant archways, and fine furnishings with a hint of black wrought iron details.
ロサンゼルスにある高級な広い地中海スタイルのおしゃれな廊下 (ベージュの壁、トラバーチンの床、ベージュの床) の写真
ロサンゼルスにある高級な広い地中海スタイルのおしゃれな廊下 (ベージュの壁、トラバーチンの床、ベージュの床) の写真
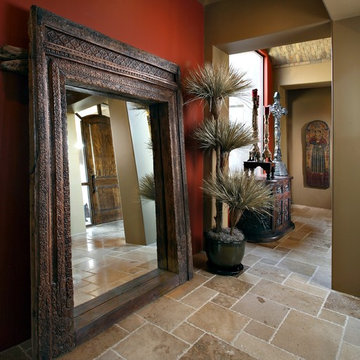
Pam Singleton/Image Photography
フェニックスにある高級な広い地中海スタイルのおしゃれな廊下 (赤い壁、トラバーチンの床、ベージュの床) の写真
フェニックスにある高級な広い地中海スタイルのおしゃれな廊下 (赤い壁、トラバーチンの床、ベージュの床) の写真
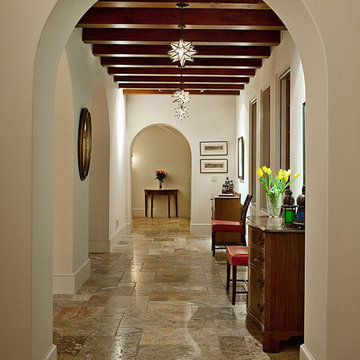
Architect: Bob Easton AIA
General Contractor: Allen Construction
Photographer: Jim Bartsch Photography
サンタバーバラにある高級な広い地中海スタイルのおしゃれな廊下 (白い壁、トラバーチンの床) の写真
サンタバーバラにある高級な広い地中海スタイルのおしゃれな廊下 (白い壁、トラバーチンの床) の写真
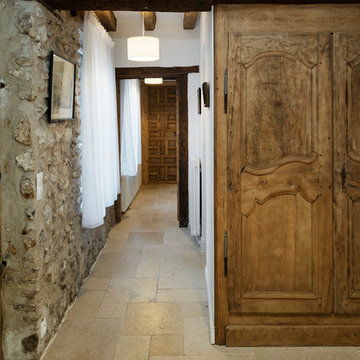
Giovanni Del Brenna
パリにあるお手頃価格の広いカントリー風のおしゃれな廊下 (白い壁、トラバーチンの床) の写真
パリにあるお手頃価格の広いカントリー風のおしゃれな廊下 (白い壁、トラバーチンの床) の写真
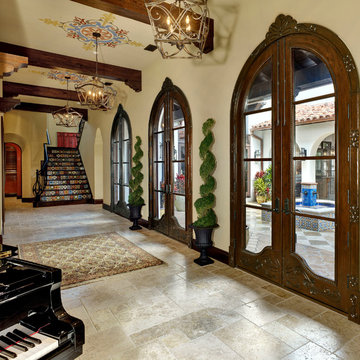
Larry Taylor Architectural Photography
オーランドにある高級な広い地中海スタイルのおしゃれな廊下 (ベージュの壁、トラバーチンの床、ベージュの床) の写真
オーランドにある高級な広い地中海スタイルのおしゃれな廊下 (ベージュの壁、トラバーチンの床、ベージュの床) の写真
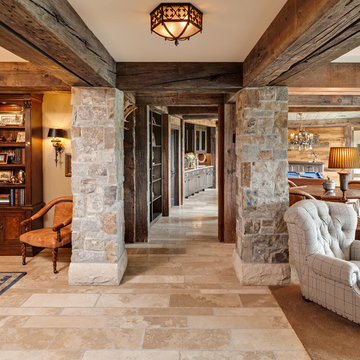
Builder: John Kraemer & Sons | Design: Murphy & Co. Design | Interiors: Manor House Interior Design | Landscaping: TOPO | Photography: Landmark Photography
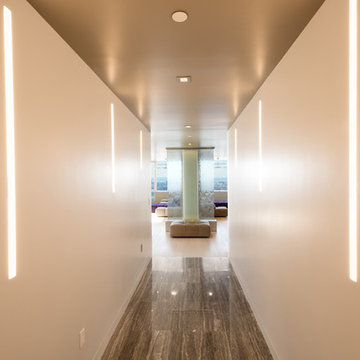
Entry hallway with flush mounted LED lights and water feature.
Photo by Jeffrey Kilmer
ニューヨークにある高級な広いコンテンポラリースタイルのおしゃれな廊下 (グレーの壁、トラバーチンの床) の写真
ニューヨークにある高級な広いコンテンポラリースタイルのおしゃれな廊下 (グレーの壁、トラバーチンの床) の写真
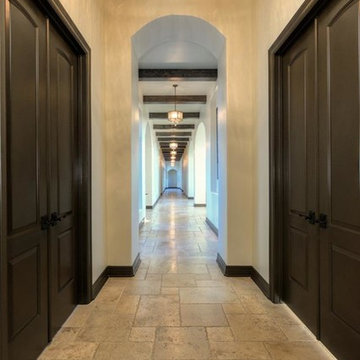
house designed by OSCAR E FLORES DESIGN STUDIO
in San Antonio, texas
オースティンにある高級な広い地中海スタイルのおしゃれな廊下 (ベージュの壁、トラバーチンの床) の写真
オースティンにある高級な広い地中海スタイルのおしゃれな廊下 (ベージュの壁、トラバーチンの床) の写真
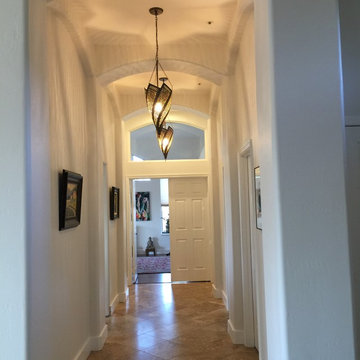
フェニックスにあるお手頃価格の広いトランジショナルスタイルのおしゃれな廊下 (白い壁、トラバーチンの床、ベージュの床) の写真
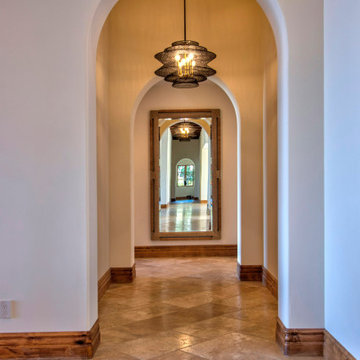
Repeating arches, lighting and a mirror to draw your eye down this hall to the bedrooms.
サンディエゴにある高級な広いモダンスタイルのおしゃれな廊下 (白い壁、トラバーチンの床、ベージュの床) の写真
サンディエゴにある高級な広いモダンスタイルのおしゃれな廊下 (白い壁、トラバーチンの床、ベージュの床) の写真
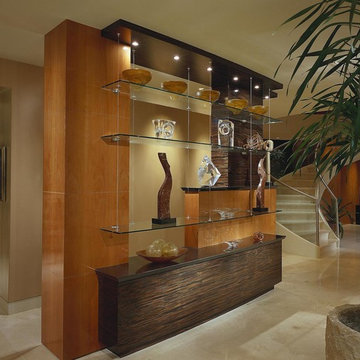
In this photo: Custom cabinetry designed by Architect C.P. Drewett and composed of glass, Macassar Ebony, and Swiss Pearwood.
This Paradise Valley modern estate was selected Arizona Foothills Magazine's Showcase Home in 2004. The home backs to a preserve and fronts to a majestic Paradise Valley skyline. Architect CP Drewett designed all interior millwork, specifying exotic veneers to counter the other interior finishes making this a sumptuous feast of pattern and texture. The home is organized along a sweeping interior curve and concludes in a collection of destination type spaces that are each meticulously crafted. The warmth of materials and attention to detail made this showcase home a success to those with traditional tastes as well as a favorite for those favoring a more contemporary aesthetic. Architect: C.P. Drewett, Drewett Works, Scottsdale, AZ. Photography by Dino Tonn.
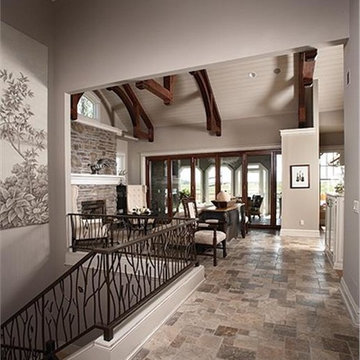
The stairway to the basement features an arts and crafts style banister and railing. The open floorplan and exposed wood beams of this home lend special character.
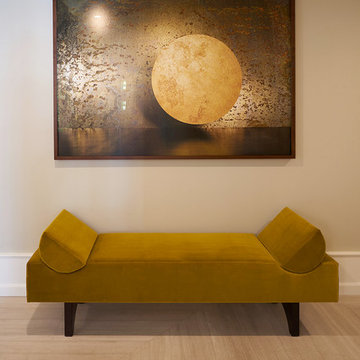
Ting Photography and Arts
他の地域にあるラグジュアリーな広いモダンスタイルのおしゃれな廊下 (ベージュの壁、トラバーチンの床、ベージュの床) の写真
他の地域にあるラグジュアリーな広いモダンスタイルのおしゃれな廊下 (ベージュの壁、トラバーチンの床、ベージュの床) の写真
広いブラウンの廊下 (トラバーチンの床) の写真
2
