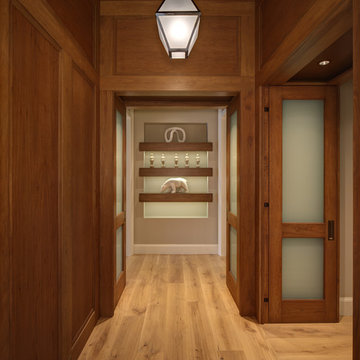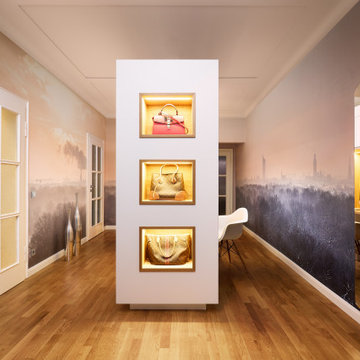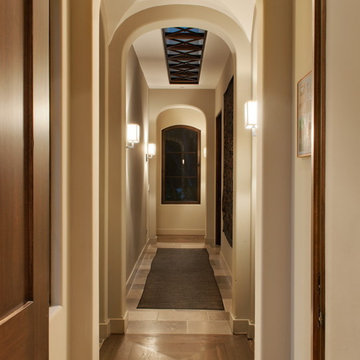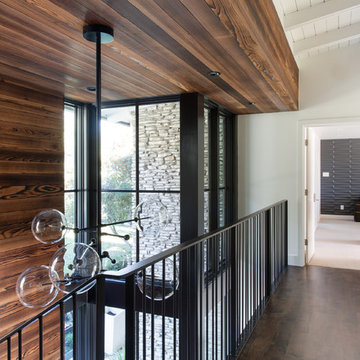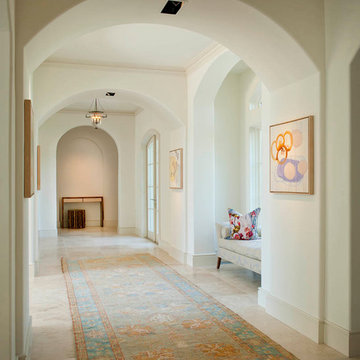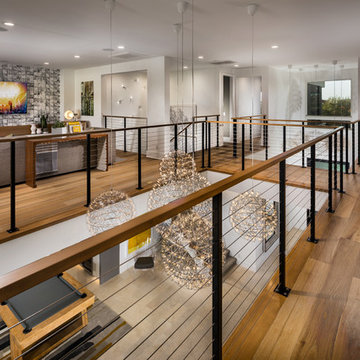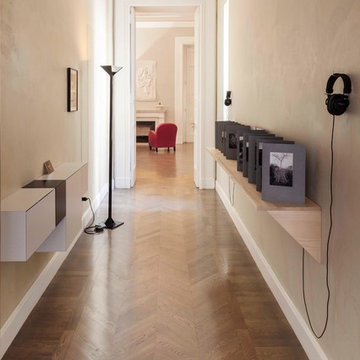広いブラウンの廊下 (無垢フローリング、トラバーチンの床) の写真
絞り込み:
資材コスト
並び替え:今日の人気順
写真 1〜20 枚目(全 1,264 枚)
1/5
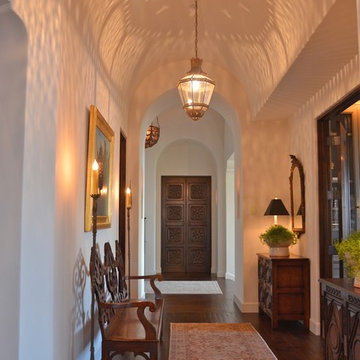
Photographer: Melanie Giolitti
ロサンゼルスにあるラグジュアリーな広い地中海スタイルのおしゃれな廊下 (白い壁、無垢フローリング、茶色い床) の写真
ロサンゼルスにあるラグジュアリーな広い地中海スタイルのおしゃれな廊下 (白い壁、無垢フローリング、茶色い床) の写真
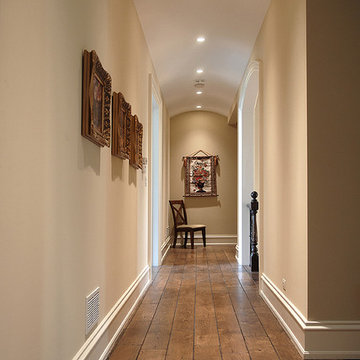
Every detail, from coffered ceilings to herringbone tiles in the fireplace, was carefully selected and crafted to evoke the feeling of an elegant French country home. Graceful arches frame the entryway to a formal sitting room with a lovely view of Lake Michigan nearby. Floor: 6-3/4” wide-plank Vintage French Oak Rustic Character Victorian Collection Tuscany edge light distressed color Provincial Satin Waterborne Poly. For more information please email us at: sales@signaturehardwoods.com

A hallway was notched out of the large master bedroom suite space, connecting all three rooms in the suite. Since there were no closets in the bedroom, spacious "his and hers" closets were added to the hallway. A crystal chandelier continues the elegance and echoes the crystal chandeliers in the bathroom and bedroom.

Between flights of stairs, this adorable modern farmhouse landing is styled with vintage and industrial accents, giant rustic console table, warm lighting, oversized wood mirror and a pop of greenery.
For more photos of this project visit our website: https://wendyobrienid.com.
Photography by Valve Interactive: https://valveinteractive.com/
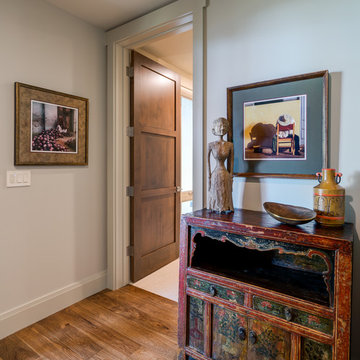
Interior Designer: Allard & Roberts Interior Design, Inc.
Builder: Glennwood Custom Builders
Architect: Con Dameron
Photographer: Kevin Meechan
Doors: Sun Mountain
Cabinetry: Advance Custom Cabinetry
Countertops & Fireplaces: Mountain Marble & Granite
Window Treatments: Blinds & Designs, Fletcher NC
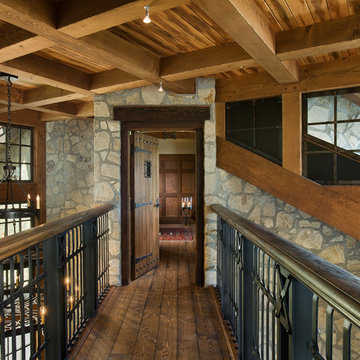
Walkway
With inspiration drawn from the original 1800’s homestead, heritage appeal prevails in the present, demonstrating how the past and its formidable charms continue to stimulate our lifestyle and imagination - See more at: http://mitchellbrock.com/projects/case-studies/ranch-manor/#sthash.VbbNJMJ0.dpuf

Aperture Vision Photography
他の地域にあるラグジュアリーな広いラスティックスタイルのおしゃれな廊下 (無垢フローリング、ベージュの壁) の写真
他の地域にあるラグジュアリーな広いラスティックスタイルのおしゃれな廊下 (無垢フローリング、ベージュの壁) の写真

Reclaimed hand hewn timber door frame, ceiling beams, and brown barn wood ceiling.
高級な広いラスティックスタイルのおしゃれな廊下 (ベージュの壁、トラバーチンの床、ベージュの床) の写真
高級な広いラスティックスタイルのおしゃれな廊下 (ベージュの壁、トラバーチンの床、ベージュの床) の写真
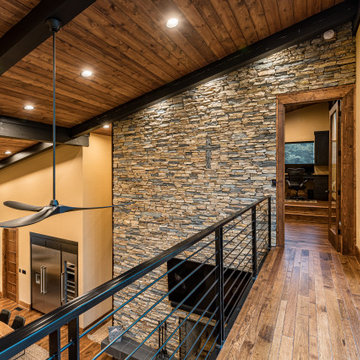
This gorgeous modern home sits along a rushing river and includes a separate enclosed pavilion. Distinguishing features include the mixture of metal, wood and stone textures throughout the home in hues of brown, grey and black.
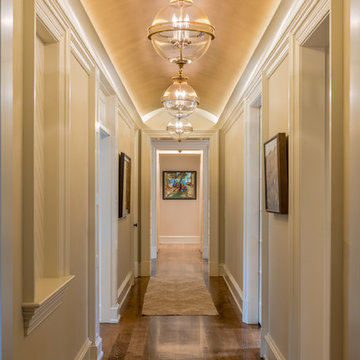
Angle Eye Photography
Dewson Construction
フィラデルフィアにある広いトラディショナルスタイルのおしゃれな廊下 (無垢フローリング、茶色い床、白い壁) の写真
フィラデルフィアにある広いトラディショナルスタイルのおしゃれな廊下 (無垢フローリング、茶色い床、白い壁) の写真
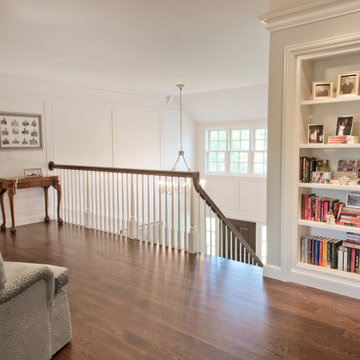
At the top of the stairs a fresh oversize hall awaits - large enough for seating. With a view of the front door, it's the perfect spot to wait for arriving guests. The custom bookcase showcases family items and books but is hidden from the front hall.
広いブラウンの廊下 (無垢フローリング、トラバーチンの床) の写真
1
