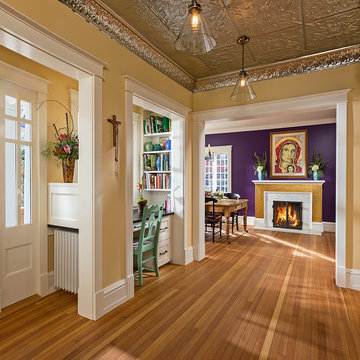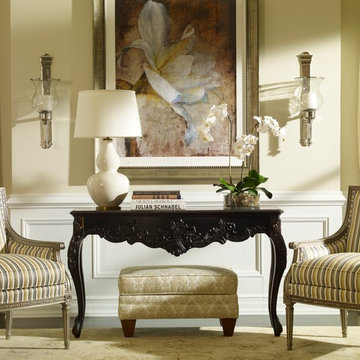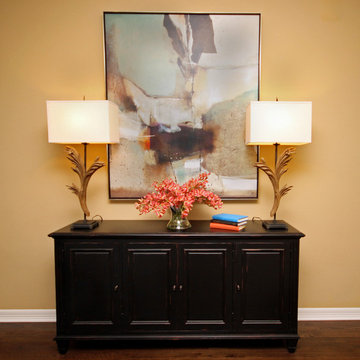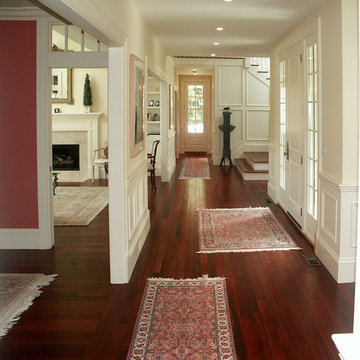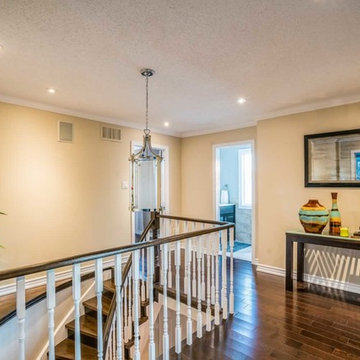ブラウンの廊下 (濃色無垢フローリング、黄色い壁) の写真
絞り込み:
資材コスト
並び替え:今日の人気順
写真 1〜20 枚目(全 85 枚)
1/4
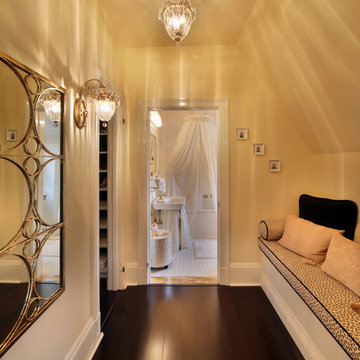
This 7 bedroom, 8 bath home was inspired by the French countryside. It features luxurious materials while maintaining the warmth and comfort necessary for family enjoyment
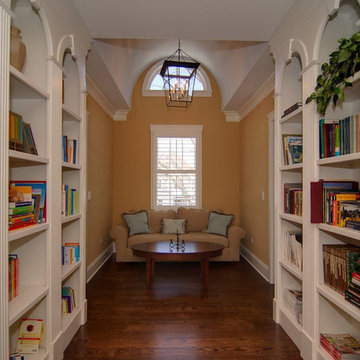
This library hallway leads to two bedrooms in the front of the home. The hallway is accented on both sides with floor to ceiling bookshelves which are adjacent to the cozy reading area under a barrel vault. The kids now have a great place to study or just relax!
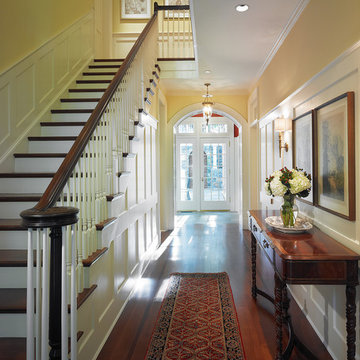
Our client was drawn to the property in Wesley Heights as it was in an established neighborhood of stately homes, on a quiet street with views of park. They wanted a traditional home for their young family with great entertaining spaces that took full advantage of the site.
The site was the challenge. The natural grade of the site was far from traditional. The natural grade at the rear of the property was about thirty feet above the street level. Large mature trees provided shade and needed to be preserved.
The solution was sectional. The first floor level was elevated from the street by 12 feet, with French doors facing the park. We created a courtyard at the first floor level that provide an outdoor entertaining space, with French doors that open the home to the courtyard.. By elevating the first floor level, we were able to allow on-grade parking and a private direct entrance to the lower level pub "Mulligans". An arched passage affords access to the courtyard from a shared driveway with the neighboring homes, while the stone fountain provides a focus.
A sweeping stone stair anchors one of the existing mature trees that was preserved and leads to the elevated rear garden. The second floor master suite opens to a sitting porch at the level of the upper garden, providing the third level of outdoor space that can be used for the children to play.
The home's traditional language is in context with its neighbors, while the design allows each of the three primary levels of the home to relate directly to the outside.
Builder: Peterson & Collins, Inc
Photos © Anice Hoachlander
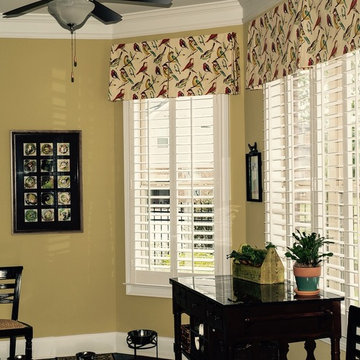
These box pleated valances in bird motif were added to the windows previously treated with plantation shutters to soften the hard treatment and add interest.
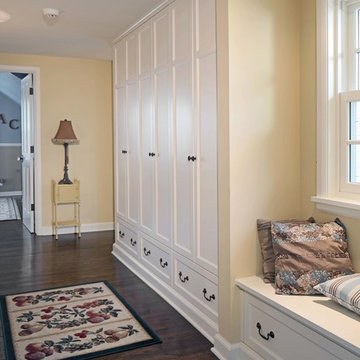
Custom cabinetry by Eurowood Cabinets. Designed by Cramer Kreski Designs.
オマハにある中くらいなカントリー風のおしゃれな廊下 (黄色い壁、濃色無垢フローリング) の写真
オマハにある中くらいなカントリー風のおしゃれな廊下 (黄色い壁、濃色無垢フローリング) の写真
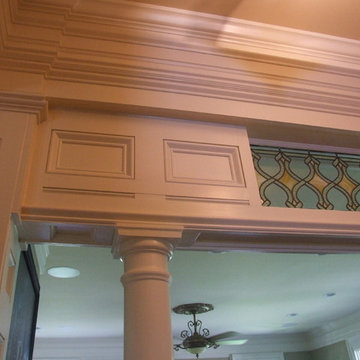
A typical entrance from Ken - not just a doorway, no it has to have trim. He incorporated some gorgeous stained glass transoms from the early 1900's.
Photo Credit: N. Leonard
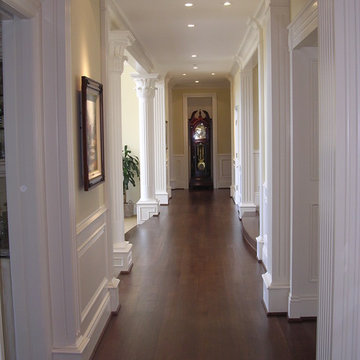
Designed while Design Director at edingerArchitects
サンディエゴにある広いトラディショナルスタイルのおしゃれな廊下 (黄色い壁、濃色無垢フローリング、茶色い床) の写真
サンディエゴにある広いトラディショナルスタイルのおしゃれな廊下 (黄色い壁、濃色無垢フローリング、茶色い床) の写真
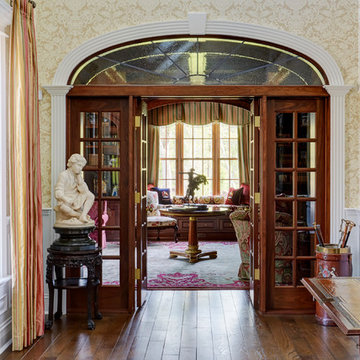
French doors with wood side panels lead to the library. The transom window above the library entry is an arched starburst in leaded glass. Photo by Mike Kaskel
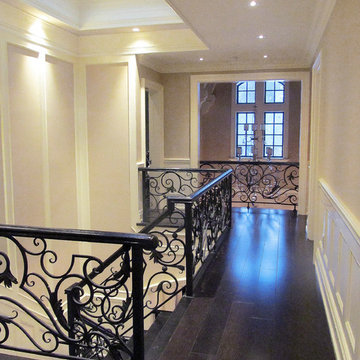
Staircase with stained glass light screen.
トロントにあるラグジュアリーな広いトラディショナルスタイルのおしゃれな廊下 (黄色い壁、濃色無垢フローリング、茶色い床) の写真
トロントにあるラグジュアリーな広いトラディショナルスタイルのおしゃれな廊下 (黄色い壁、濃色無垢フローリング、茶色い床) の写真
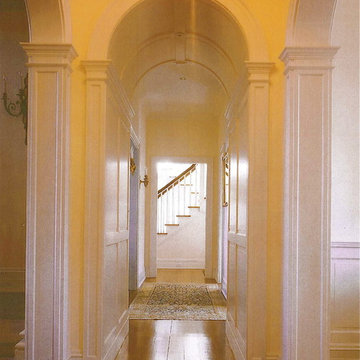
Custom arches and archways are a popular feature of architectural projects by J.P. Franzen Associates Architects, P.C.
These graceful forms provide announcement and transition of key spaces on interiors and exterior alike.
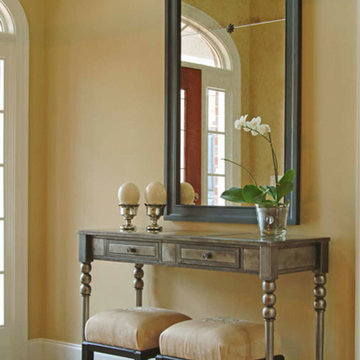
The entry to this new traditional home has an oversized antiqued mirror from Oly studio with a stainless steel console and upholstered stools. The rich yellow walls, white painted woodwork and walnut stained oak flooring creates an inviting, welcoming foyer and compliment the rust colored door with arch and side lights.
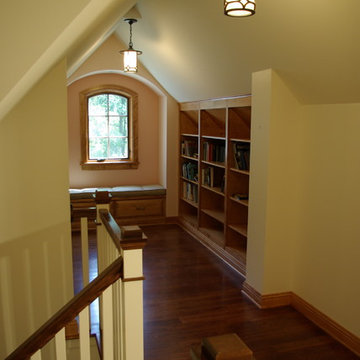
Second floor landing with arched niche, window seat and built-in bookcase
ミルウォーキーにある高級な広いトラディショナルスタイルのおしゃれな廊下 (黄色い壁、濃色無垢フローリング) の写真
ミルウォーキーにある高級な広いトラディショナルスタイルのおしゃれな廊下 (黄色い壁、濃色無垢フローリング) の写真
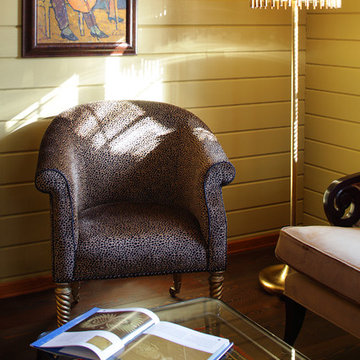
архитектор Александр Петунин, дизайнер Leslie Tucker, фотограф Надежда Серебрякова
モスクワにあるお手頃価格の中くらいなカントリー風のおしゃれな廊下 (黄色い壁、濃色無垢フローリング、茶色い床) の写真
モスクワにあるお手頃価格の中くらいなカントリー風のおしゃれな廊下 (黄色い壁、濃色無垢フローリング、茶色い床) の写真
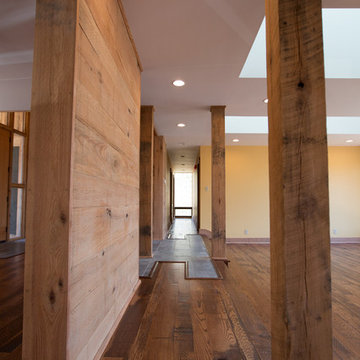
Melissa Batman Photography
他の地域にある広いラスティックスタイルのおしゃれな廊下 (黄色い壁、濃色無垢フローリング) の写真
他の地域にある広いラスティックスタイルのおしゃれな廊下 (黄色い壁、濃色無垢フローリング) の写真
ブラウンの廊下 (濃色無垢フローリング、黄色い壁) の写真
1
