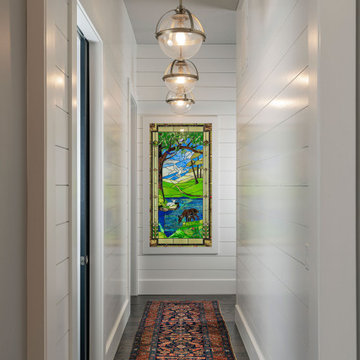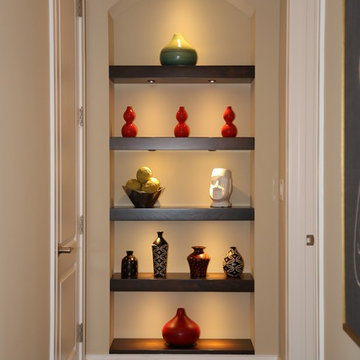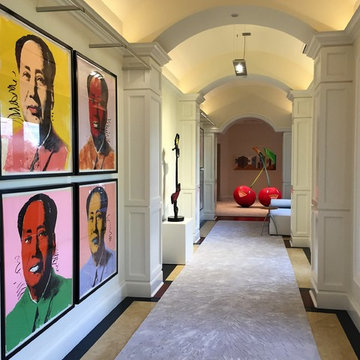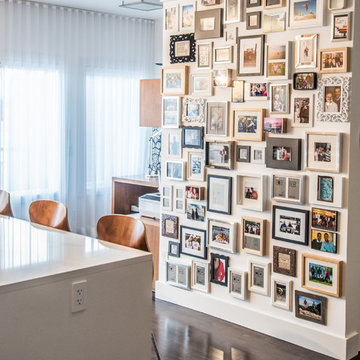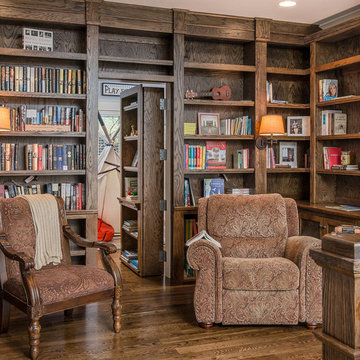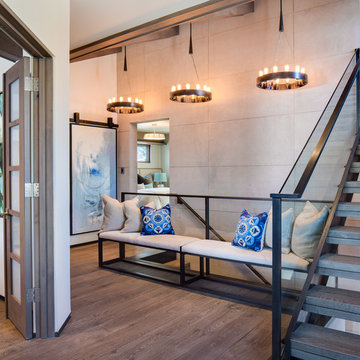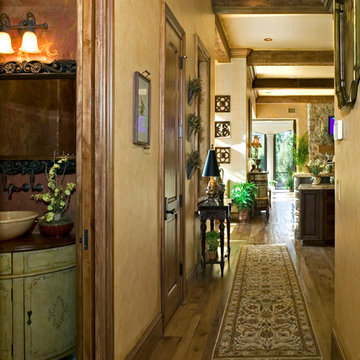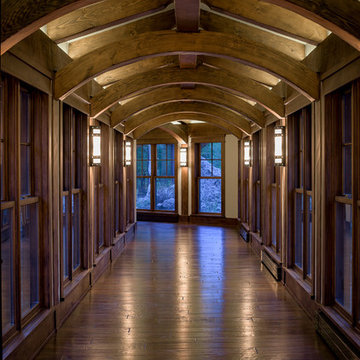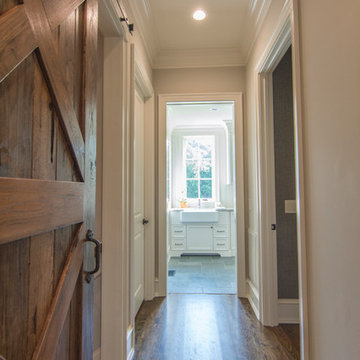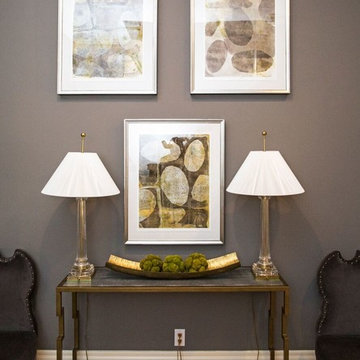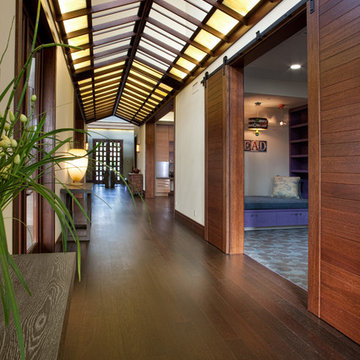ブラウンの廊下 (濃色無垢フローリング) の写真
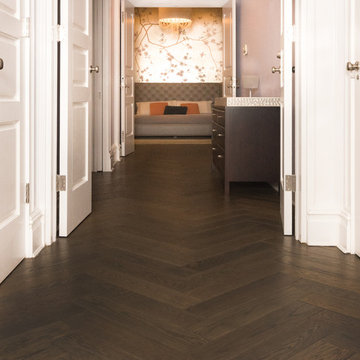
Herringbone pattern select grade solid 3/4 inch thick White Oak custom prefinished wood flooring from Hull Forest Products. 1-800-928-9602. www.hullforest.com
Photo by Marci Miles.
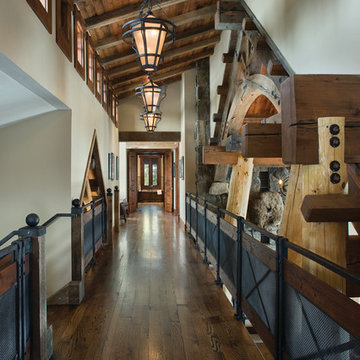
Like us on facebook at www.facebook.com/centresky
Designed as a prominent display of Architecture, Elk Ridge Lodge stands firmly upon a ridge high atop the Spanish Peaks Club in Big Sky, Montana. Designed around a number of principles; sense of presence, quality of detail, and durability, the monumental home serves as a Montana Legacy home for the family.
Throughout the design process, the height of the home to its relationship on the ridge it sits, was recognized the as one of the design challenges. Techniques such as terracing roof lines, stretching horizontal stone patios out and strategically placed landscaping; all were used to help tuck the mass into its setting. Earthy colored and rustic exterior materials were chosen to offer a western lodge like architectural aesthetic. Dry stack parkitecture stone bases that gradually decrease in scale as they rise up portray a firm foundation for the home to sit on. Historic wood planking with sanded chink joints, horizontal siding with exposed vertical studs on the exterior, and metal accents comprise the remainder of the structures skin. Wood timbers, outriggers and cedar logs work together to create diversity and focal points throughout the exterior elevations. Windows and doors were discussed in depth about type, species and texture and ultimately all wood, wire brushed cedar windows were the final selection to enhance the "elegant ranch" feel. A number of exterior decks and patios increase the connectivity of the interior to the exterior and take full advantage of the views that virtually surround this home.
Upon entering the home you are encased by massive stone piers and angled cedar columns on either side that support an overhead rail bridge spanning the width of the great room, all framing the spectacular view to the Spanish Peaks Mountain Range in the distance. The layout of the home is an open concept with the Kitchen, Great Room, Den, and key circulation paths, as well as certain elements of the upper level open to the spaces below. The kitchen was designed to serve as an extension of the great room, constantly connecting users of both spaces, while the Dining room is still adjacent, it was preferred as a more dedicated space for more formal family meals.
There are numerous detailed elements throughout the interior of the home such as the "rail" bridge ornamented with heavy peened black steel, wire brushed wood to match the windows and doors, and cannon ball newel post caps. Crossing the bridge offers a unique perspective of the Great Room with the massive cedar log columns, the truss work overhead bound by steel straps, and the large windows facing towards the Spanish Peaks. As you experience the spaces you will recognize massive timbers crowning the ceilings with wood planking or plaster between, Roman groin vaults, massive stones and fireboxes creating distinct center pieces for certain rooms, and clerestory windows that aid with natural lighting and create exciting movement throughout the space with light and shadow.

Custom base board with white oak flooring
シカゴにある中くらいなコンテンポラリースタイルのおしゃれな廊下 (グレーの壁、濃色無垢フローリング、茶色い床) の写真
シカゴにある中くらいなコンテンポラリースタイルのおしゃれな廊下 (グレーの壁、濃色無垢フローリング、茶色い床) の写真
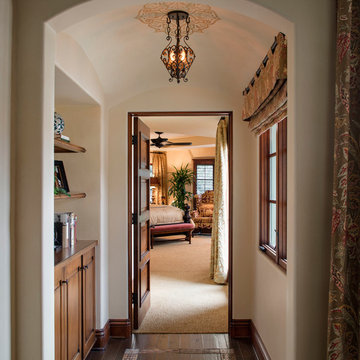
Hallway to master bedroom. Note the wood floor with inset stone tile border. The ceiling was arched to match the entry arch and give height to the small space making it a special passage to the master bedroom.
Decorative ceiling stencil by Irma Shaw Designs.
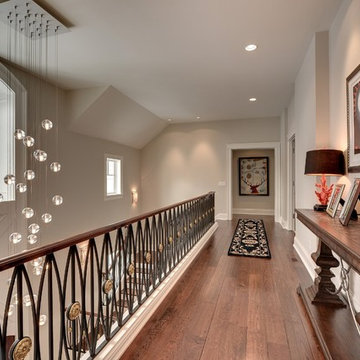
Mike McCaw - Spacecrafting / Architectural Photography
ミネアポリスにあるトラディショナルスタイルのおしゃれな廊下 (白い壁、濃色無垢フローリング) の写真
ミネアポリスにあるトラディショナルスタイルのおしゃれな廊下 (白い壁、濃色無垢フローリング) の写真
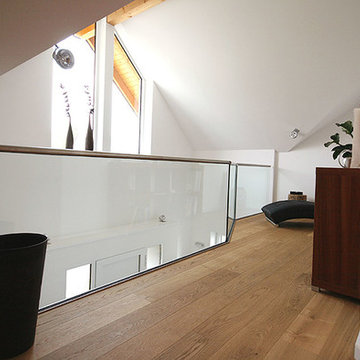
Hochwertige Glas Brüstung & Geländer Maßanfertigung
Dank seiner brillianten Transparenz bietet ein Glas Geländer an Balkon, Treppe, innen oder außen eine Optik ohne störende Gitterstäbe. Transparente Geländer werden bevorzugt im Wohnbereich als Treppengeländer und als Absturzsicherung eingesetzt. Deweiteren finden sie Verwendung in öffentlichen Bereichen, z.B. in Fußballstadien oder auch in Bahnhöfen und Einkaufszentren. Unsere Glaserei verwirklicht mit Ihnen gemeinsam Ihre Vorstellungen. Ob Sie nun eine gläserne Balkonbrüstung oder eine Absturzsicherung in einem Einkaufszentrum benötigen.
Planung & Preise
Glasbrüstungen aus unserer Glasmanufaktur sind so individuell, dass wir hier keine Preise und Planungen darstellen.
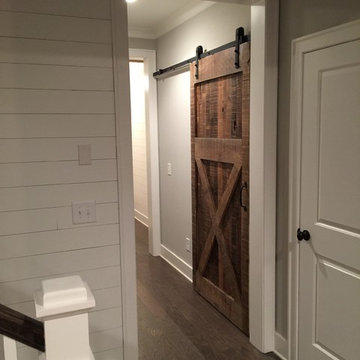
single rolling 3/4 X barn door
ナッシュビルにある広いラスティックスタイルのおしゃれな廊下 (グレーの壁、濃色無垢フローリング) の写真
ナッシュビルにある広いラスティックスタイルのおしゃれな廊下 (グレーの壁、濃色無垢フローリング) の写真
ブラウンの廊下 (濃色無垢フローリング) の写真
1
