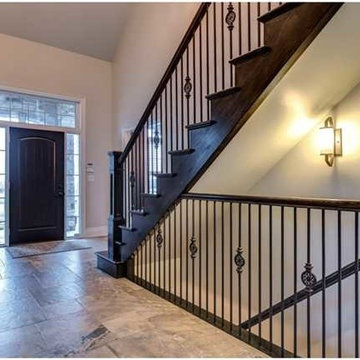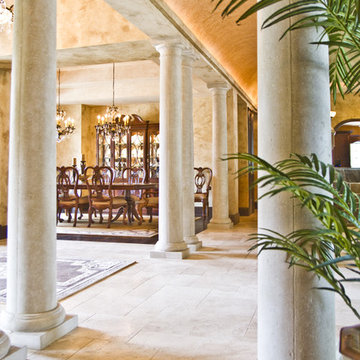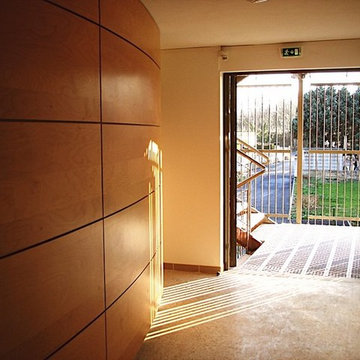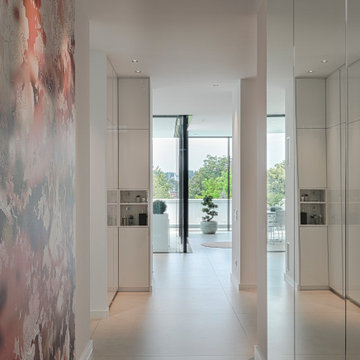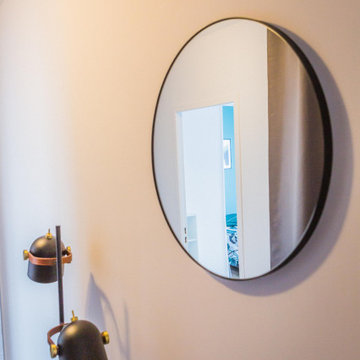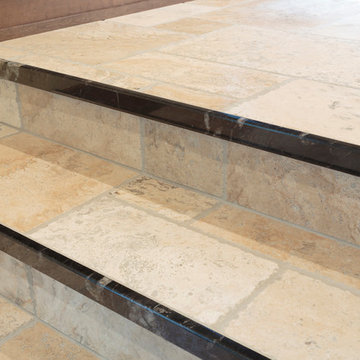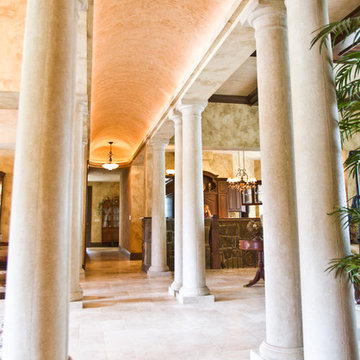巨大なブラウンの廊下 (セラミックタイルの床、ラミネートの床) の写真
絞り込み:
資材コスト
並び替え:今日の人気順
写真 1〜20 枚目(全 33 枚)
1/5
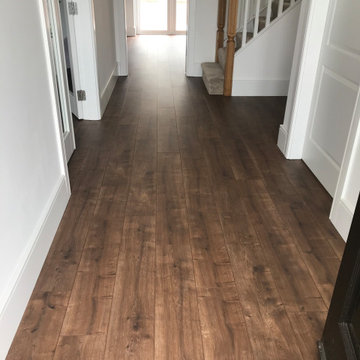
This customer opted to have the same Balterio laminate throughout the downstairs of the home with the exception of the WC. This 8mm AC4 Laminate (Balterio - Supreme 4V Heritage Oak also known as Ginger Oak) perfectly accompanies and compliments the light interiors of this beautifully furnished new build.
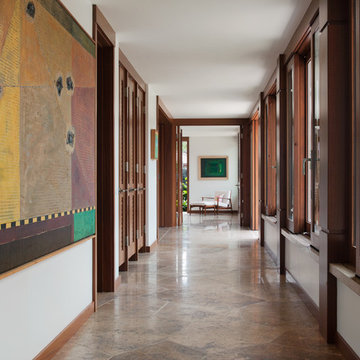
deReus Architects
David Duncan Livingston Photography
Underwood Construction Company
サンフランシスコにあるラグジュアリーな巨大なアジアンスタイルのおしゃれな廊下 (ベージュの壁、セラミックタイルの床) の写真
サンフランシスコにあるラグジュアリーな巨大なアジアンスタイルのおしゃれな廊下 (ベージュの壁、セラミックタイルの床) の写真

Positioned at the base of Camelback Mountain this hacienda is muy caliente! Designed for dear friends from New York, this home was carefully extracted from the Mrs’ mind.
She had a clear vision for a modern hacienda. Mirroring the clients, this house is both bold and colorful. The central focus was hospitality, outdoor living, and soaking up the amazing views. Full of amazing destinations connected with a curving circulation gallery, this hacienda includes water features, game rooms, nooks, and crannies all adorned with texture and color.
This house has a bold identity and a warm embrace. It was a joy to design for these long-time friends, and we wish them many happy years at Hacienda Del Sueño.
Project Details // Hacienda del Sueño
Architecture: Drewett Works
Builder: La Casa Builders
Landscape + Pool: Bianchi Design
Interior Designer: Kimberly Alonzo
Photographer: Dino Tonn
Wine Room: Innovative Wine Cellar Design
Publications
“Modern Hacienda: East Meets West in a Fabulous Phoenix Home,” Phoenix Home & Garden, November 2009
Awards
ASID Awards: First place – Custom Residential over 6,000 square feet
2009 Phoenix Home and Garden Parade of Homes
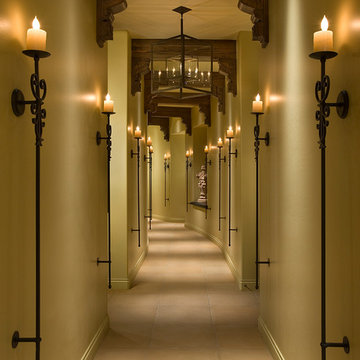
Dino Tonn Photography
フェニックスにあるラグジュアリーな巨大なモダンスタイルのおしゃれな廊下 (ベージュの壁、セラミックタイルの床) の写真
フェニックスにあるラグジュアリーな巨大なモダンスタイルのおしゃれな廊下 (ベージュの壁、セラミックタイルの床) の写真
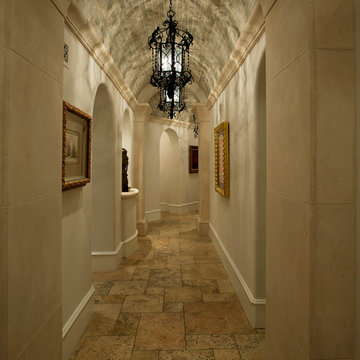
We love this hallway's arched entryways, the pendant lighting, curved brick ceiling, and tile flooring!
フェニックスにあるラグジュアリーな巨大なトランジショナルスタイルのおしゃれな廊下 (ベージュの壁、セラミックタイルの床) の写真
フェニックスにあるラグジュアリーな巨大なトランジショナルスタイルのおしゃれな廊下 (ベージュの壁、セラミックタイルの床) の写真
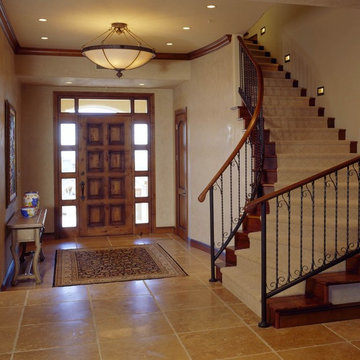
A welcoming entry way into this Spanish-Eclectic design is paramount for this family who is expecting to expand their family and have frequent visitors of friends and family.
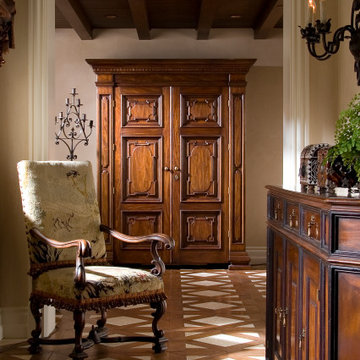
Beautiful hall with silk wall paper and hard wood floors wood paneling . Warm and inviting
他の地域にあるラグジュアリーな巨大なシャビーシック調のおしゃれな廊下 (黄色い壁、セラミックタイルの床、白い床、格子天井、壁紙) の写真
他の地域にあるラグジュアリーな巨大なシャビーシック調のおしゃれな廊下 (黄色い壁、セラミックタイルの床、白い床、格子天井、壁紙) の写真
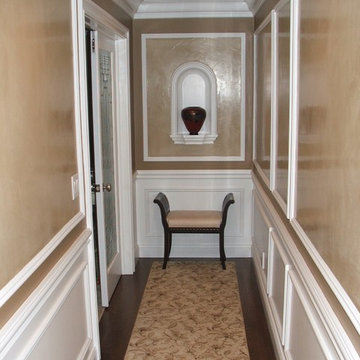
Transitional Upstairs Hallway
ニューヨークにある高級な巨大なトランジショナルスタイルのおしゃれな廊下 (ベージュの壁、セラミックタイルの床) の写真
ニューヨークにある高級な巨大なトランジショナルスタイルのおしゃれな廊下 (ベージュの壁、セラミックタイルの床) の写真
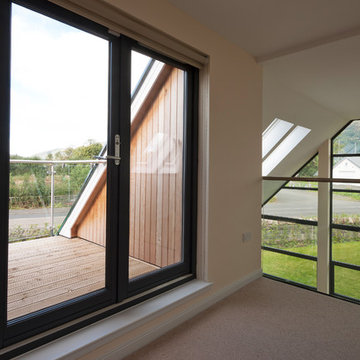
Nestled at the foot of the Ochil Hills, this dwelling was carefully designed to maximise the stunning views of the environment, with a large double height living area benefiting from full glazing to frame the natural landscape from within.
Energy efficiency was also a major consideration throughout the design stages. This dwelling takes advantage of unrivaled levels of insulation and coupled with the installation of innovative renewable technologies such as air-sourced heat pumps, this project is a great example of sustainable living in the UK.
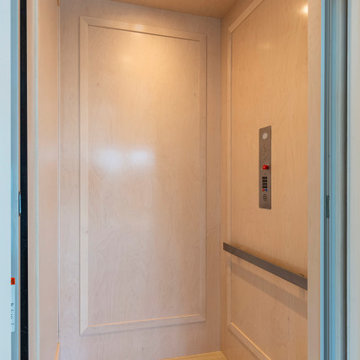
Welcome to our project in Clearwater, FL, where luxury meets coastal charm! In the heart of the vibrant 33756 area, we're crafting custom homes and breathtaking home additions. With meticulous attention to detail and expert general contracting, we're transforming spaces with stunning concrete flooring and elegant ceiling lights. Embrace the beauty of the outdoors with sleek glass doors and windows, framed by lush green grass and stylish grill fences. Inside, discover a world of interior ideas, from modern white walls to curated plants and chic window blinds and shutters. Let us guide you through the journey of remodeling and bring your remodeling ideas to life in the dynamic city of Tampa. Welcome to a space where every detail reflects your unique style and vision.
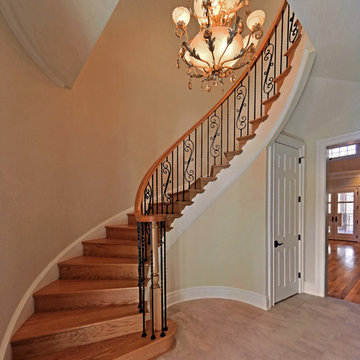
Custom build with elevator, double height great room with custom made coffered ceiling, custom cabinets and woodwork throughout, salt water pool with terrace and pergola, waterfall feature, covered terrace with built-in outdoor grill, heat lamps, and all-weather TV, master bedroom balcony, master bath with his and hers showers, dog washing station, and more.
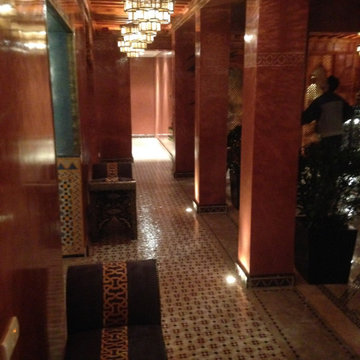
Moroccan Interior Polished plaster walls
ドーセットにあるラグジュアリーな巨大なトロピカルスタイルのおしゃれな廊下 (セラミックタイルの床、マルチカラーの床、表し梁) の写真
ドーセットにあるラグジュアリーな巨大なトロピカルスタイルのおしゃれな廊下 (セラミックタイルの床、マルチカラーの床、表し梁) の写真
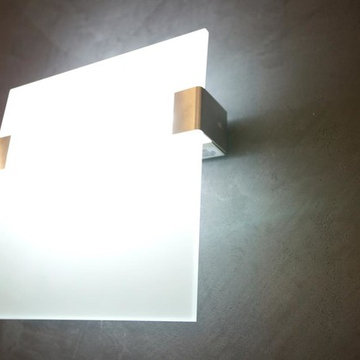
This 2012 project depicts the complete Lighting Design Package which includes (i) a Lighting Theme that complements the architectural design; (b) a lighting design that provides adequate lighting to various areas of the project - while still reducing the energy cost by 66% (+/) if conventional lighting was used, and, (c) the use of effective LED Lighting and other Energy Saving Systems. (photograph captured by Norman Allen)
巨大なブラウンの廊下 (セラミックタイルの床、ラミネートの床) の写真
1
