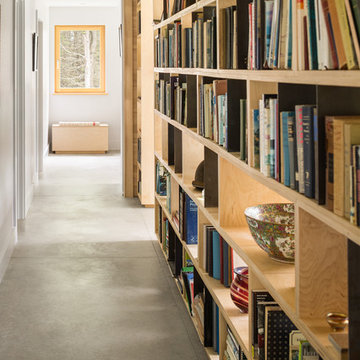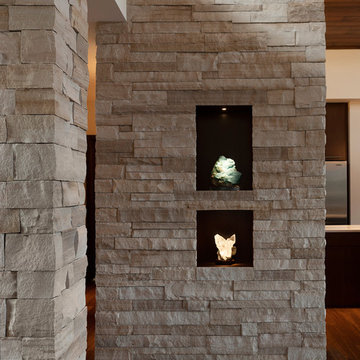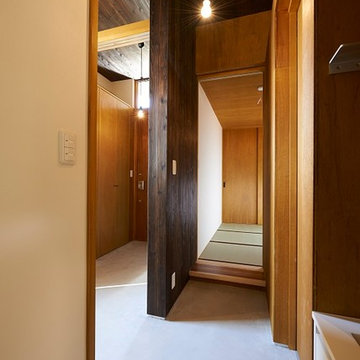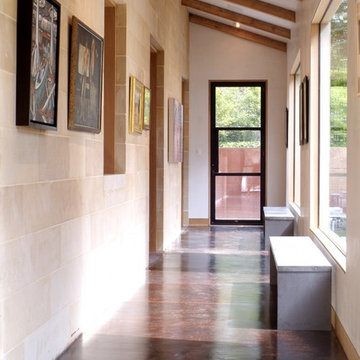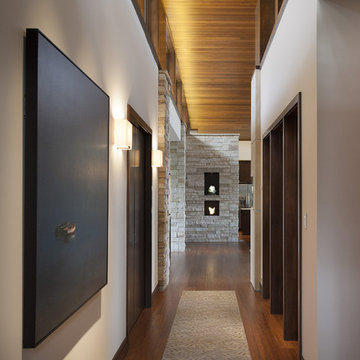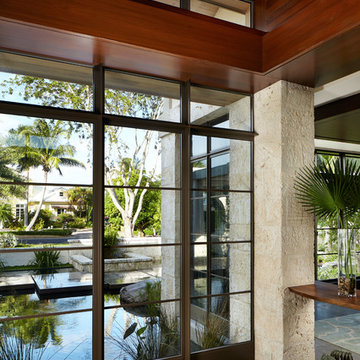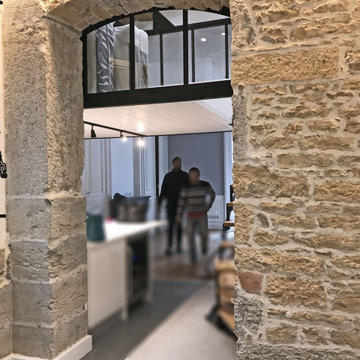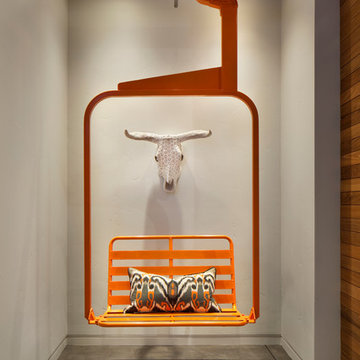ブラウンの廊下 (竹フローリング、コンクリートの床) の写真
絞り込み:
資材コスト
並び替え:今日の人気順
写真 41〜60 枚目(全 647 枚)
1/4
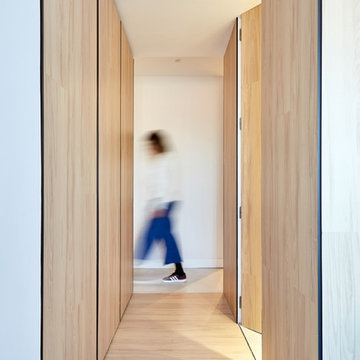
マドリードにあるお手頃価格の中くらいな北欧スタイルのおしゃれな廊下 (グレーの壁、コンクリートの床、グレーの床) の写真
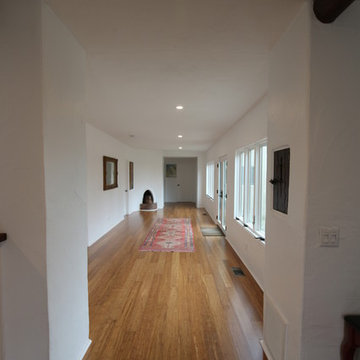
Jim Brophy
October 5 Fine Home Builders
562-494-7453
ロサンゼルスにあるお手頃価格の広いラスティックスタイルのおしゃれな廊下 (竹フローリング、白い壁) の写真
ロサンゼルスにあるお手頃価格の広いラスティックスタイルのおしゃれな廊下 (竹フローリング、白い壁) の写真
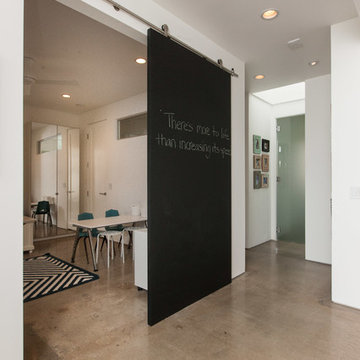
The barn door separating the playroom from the great room is painted with chalkboard paint to create an inspirational canvas for kids and adults.
オレンジカウンティにあるコンテンポラリースタイルのおしゃれな廊下 (コンクリートの床、白い壁、グレーの床) の写真
オレンジカウンティにあるコンテンポラリースタイルのおしゃれな廊下 (コンクリートの床、白い壁、グレーの床) の写真
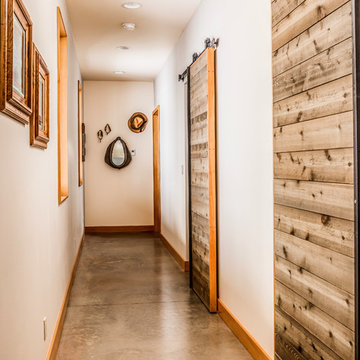
Hall with custom designed and fabricated sliding barn doors.
シアトルにあるお手頃価格の中くらいなラスティックスタイルのおしゃれな廊下 (白い壁、コンクリートの床、ベージュの床) の写真
シアトルにあるお手頃価格の中くらいなラスティックスタイルのおしゃれな廊下 (白い壁、コンクリートの床、ベージュの床) の写真

Photos by Jeff Fountain
シアトルにあるラスティックスタイルのおしゃれな廊下 (コンクリートの床、茶色い壁) の写真
シアトルにあるラスティックスタイルのおしゃれな廊下 (コンクリートの床、茶色い壁) の写真
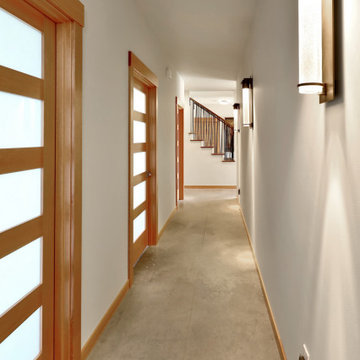
The Twin Peaks Passive House + ADU was designed and built to remain resilient in the face of natural disasters. Fortunately, the same great building strategies and design that provide resilience also provide a home that is incredibly comfortable and healthy while also visually stunning.
This home’s journey began with a desire to design and build a house that meets the rigorous standards of Passive House. Before beginning the design/ construction process, the homeowners had already spent countless hours researching ways to minimize their global climate change footprint. As with any Passive House, a large portion of this research was focused on building envelope design and construction. The wall assembly is combination of six inch Structurally Insulated Panels (SIPs) and 2x6 stick frame construction filled with blown in insulation. The roof assembly is a combination of twelve inch SIPs and 2x12 stick frame construction filled with batt insulation. The pairing of SIPs and traditional stick framing allowed for easy air sealing details and a continuous thermal break between the panels and the wall framing.
Beyond the building envelope, a number of other high performance strategies were used in constructing this home and ADU such as: battery storage of solar energy, ground source heat pump technology, Heat Recovery Ventilation, LED lighting, and heat pump water heating technology.
In addition to the time and energy spent on reaching Passivhaus Standards, thoughtful design and carefully chosen interior finishes coalesce at the Twin Peaks Passive House + ADU into stunning interiors with modern farmhouse appeal. The result is a graceful combination of innovation, durability, and aesthetics that will last for a century to come.
Despite the requirements of adhering to some of the most rigorous environmental standards in construction today, the homeowners chose to certify both their main home and their ADU to Passive House Standards. From a meticulously designed building envelope that tested at 0.62 ACH50, to the extensive solar array/ battery bank combination that allows designated circuits to function, uninterrupted for at least 48 hours, the Twin Peaks Passive House has a long list of high performance features that contributed to the completion of this arduous certification process. The ADU was also designed and built with these high standards in mind. Both homes have the same wall and roof assembly ,an HRV, and a Passive House Certified window and doors package. While the main home includes a ground source heat pump that warms both the radiant floors and domestic hot water tank, the more compact ADU is heated with a mini-split ductless heat pump. The end result is a home and ADU built to last, both of which are a testament to owners’ commitment to lessen their impact on the environment.
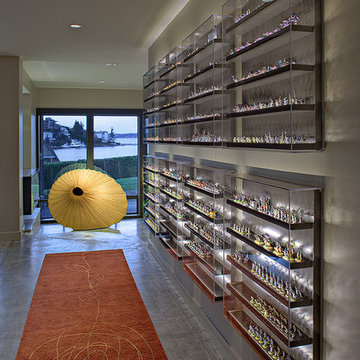
Deering Design Studio, Inc.
シアトルにあるコンテンポラリースタイルのおしゃれな廊下 (コンクリートの床、グレーの壁) の写真
シアトルにあるコンテンポラリースタイルのおしゃれな廊下 (コンクリートの床、グレーの壁) の写真
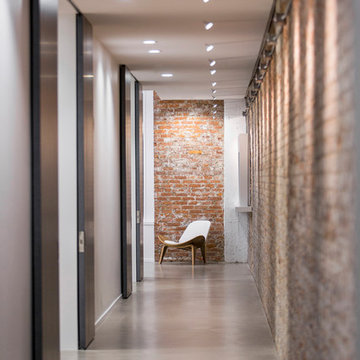
McAlpin Loft- Hallway
RVP Photography
シンシナティにある高級な広いインダストリアルスタイルのおしゃれな廊下 (白い壁、コンクリートの床、グレーの床) の写真
シンシナティにある高級な広いインダストリアルスタイルのおしゃれな廊下 (白い壁、コンクリートの床、グレーの床) の写真

Entry hall view looking out front window wall which reinforce the horizontal lines of the home. Stained concrete floor with triangular grid on a 4' module. Exterior stone is also brought on the inside. Glimpse of kitchen is on the left side of photo.
ブラウンの廊下 (竹フローリング、コンクリートの床) の写真
3
