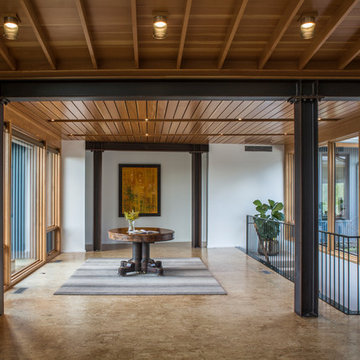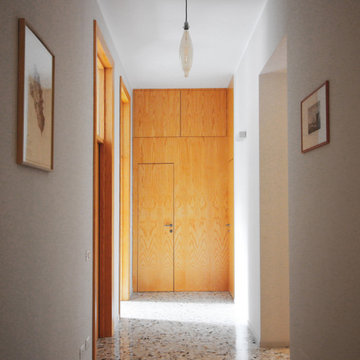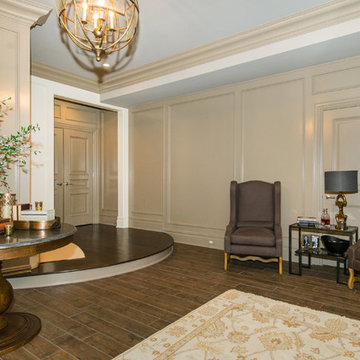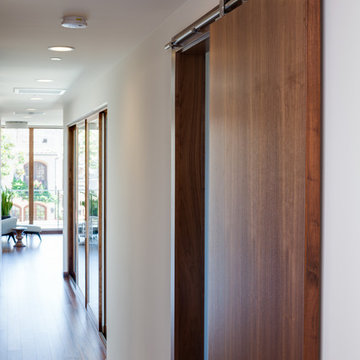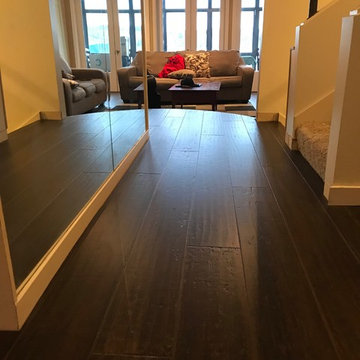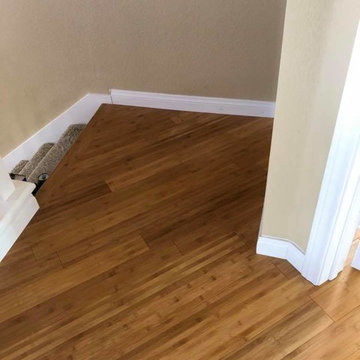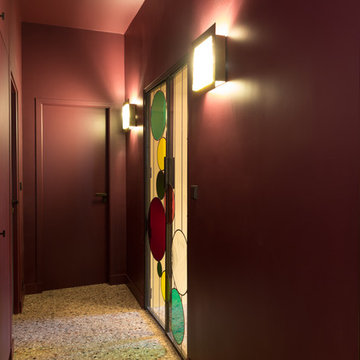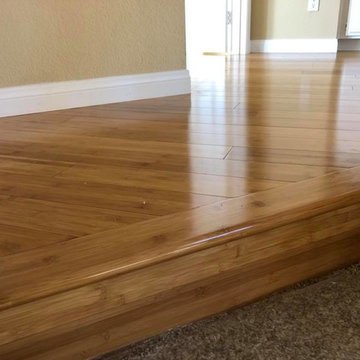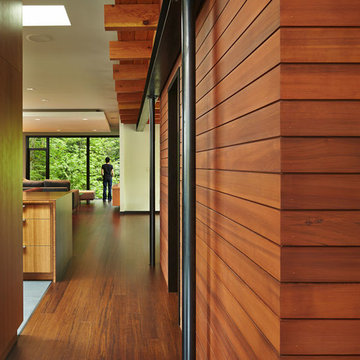廊下
並び替え:今日の人気順
写真 1〜20 枚目(全 46 枚)
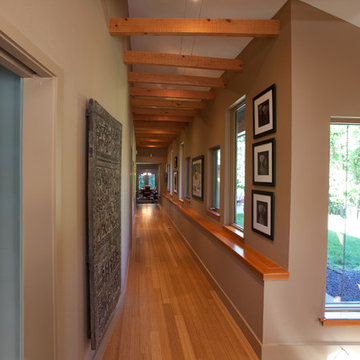
Hallway, also called "dog trot", with a continuous shelf and vaulted ceiling with exposed wood beams in the Gracehaus in Portland, Oregon by Integrate Architecture & Planning
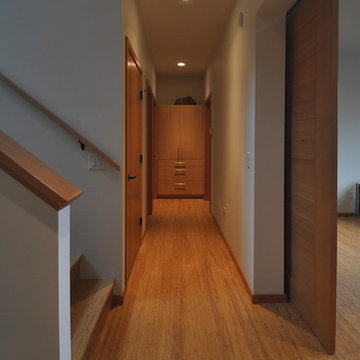
Architect: Grouparchitect.
Modular Contractor: Method Homes.
General Contractor: Britannia Construction & Design
バンクーバーにあるお手頃価格の中くらいなコンテンポラリースタイルのおしゃれな廊下 (白い壁、竹フローリング) の写真
バンクーバーにあるお手頃価格の中くらいなコンテンポラリースタイルのおしゃれな廊下 (白い壁、竹フローリング) の写真

A sensitive remodelling of a Victorian warehouse apartment in Clerkenwell. The design juxtaposes historic texture with contemporary interventions to create a rich and layered dwelling.
Our clients' brief was to reimagine the apartment as a warm, inviting home while retaining the industrial character of the building.
We responded by creating a series of contemporary interventions that are distinct from the existing building fabric. Each intervention contains a new domestic room: library, dressing room, bathroom, ensuite and pantry. These spaces are conceived as independent elements, lined with bespoke timber joinery and ceramic tiling to create a distinctive atmosphere and identity to each.
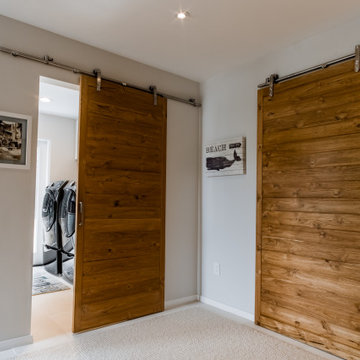
As with most properties in coastal San Diego this parcel of land was expensive and this client wanted to maximize their return on investment. We did this by filling every little corner of the allowable building area (width, depth, AND height).
We designed a new two-story home that includes three bedrooms, three bathrooms, one office/ bedroom, an open concept kitchen/ dining/ living area, and my favorite part, a huge outdoor covered deck.

Seeking the collective dream of a multigenerational family, this universally designed home responds to the similarities and differences inherent between generations.
Sited on the Southeastern shore of Magician Lake, a sand-bottomed pristine lake in southwestern Michigan, this home responds to the owner’s program by creating levels and wings around a central gathering place where panoramic views are enhanced by the homes diagonal orientation engaging multiple views of the water.
James Yochum
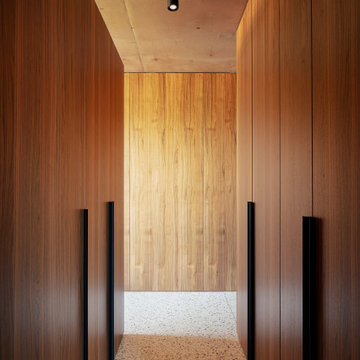
Vista del corridoio rivestito in legno
他の地域にある高級な中くらいなコンテンポラリースタイルのおしゃれな廊下 (茶色い壁、テラゾーの床、マルチカラーの床、板張り壁) の写真
他の地域にある高級な中くらいなコンテンポラリースタイルのおしゃれな廊下 (茶色い壁、テラゾーの床、マルチカラーの床、板張り壁) の写真
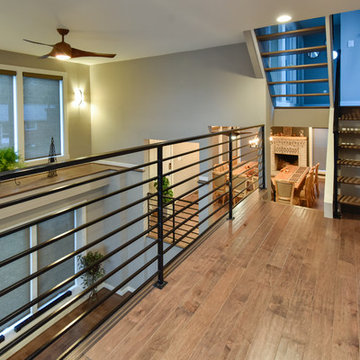
Felicia Evans Photography
ワシントンD.C.にあるお手頃価格の中くらいなモダンスタイルのおしゃれな廊下 (グレーの壁、竹フローリング) の写真
ワシントンD.C.にあるお手頃価格の中くらいなモダンスタイルのおしゃれな廊下 (グレーの壁、竹フローリング) の写真
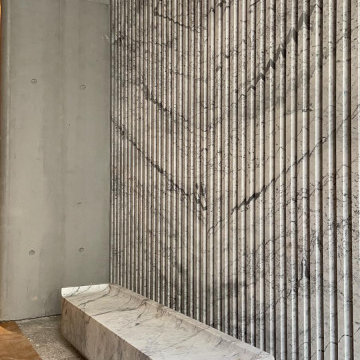
Eighteen feet high, this wall is indeed a piece of art, not to forget the solid marble bench carved using CNC machine
他の地域にあるお手頃価格の中くらいなモダンスタイルのおしゃれな廊下 (白い壁、テラゾーの床、グレーの床、折り上げ天井、グレーの天井) の写真
他の地域にあるお手頃価格の中くらいなモダンスタイルのおしゃれな廊下 (白い壁、テラゾーの床、グレーの床、折り上げ天井、グレーの天井) の写真
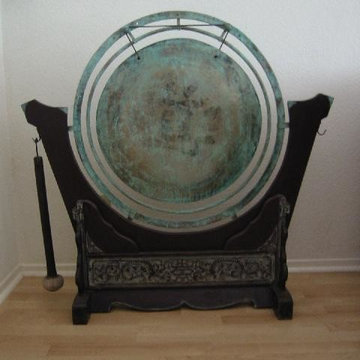
custom craft by John Salat http:ZenArchitect.com
オレンジカウンティにある中くらいなアジアンスタイルのおしゃれな廊下 (白い壁、竹フローリング、ベージュの床) の写真
オレンジカウンティにある中くらいなアジアンスタイルのおしゃれな廊下 (白い壁、竹フローリング、ベージュの床) の写真
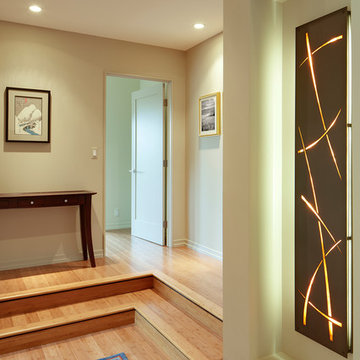
Elevation changes in the floor and wall alcoves make this hall unique. This custom home was designed and built by Meadowlark Design+Build in Ann Arbor, Michigan.
Photography by Dana Hoff Photography
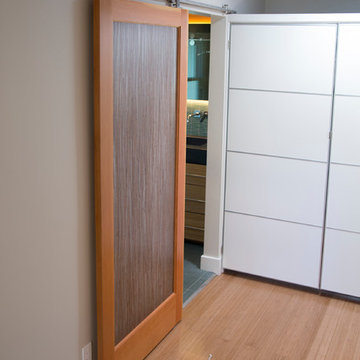
Photography by Christy Wright
サンフランシスコにあるお手頃価格の中くらいなトランジショナルスタイルのおしゃれな廊下 (グレーの壁、竹フローリング) の写真
サンフランシスコにあるお手頃価格の中くらいなトランジショナルスタイルのおしゃれな廊下 (グレーの壁、竹フローリング) の写真
1
